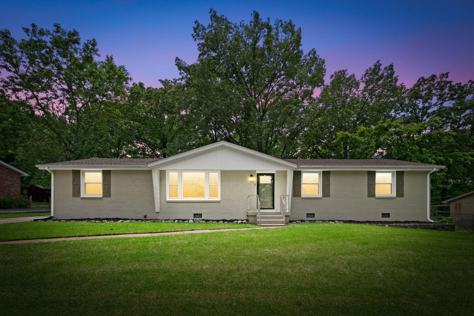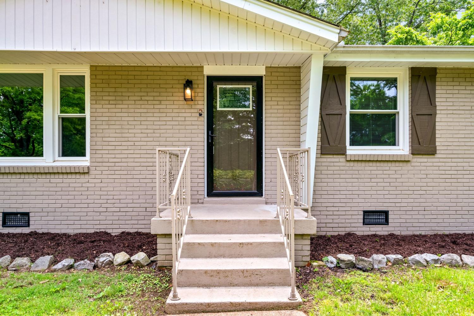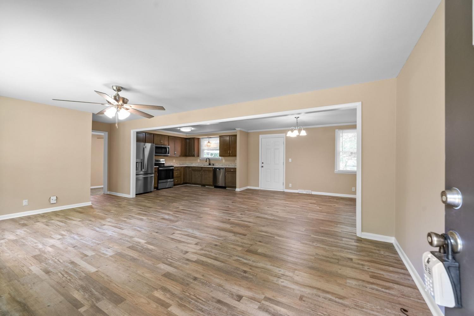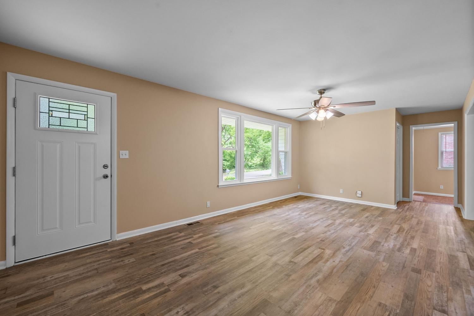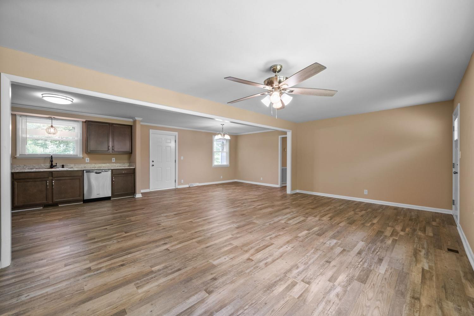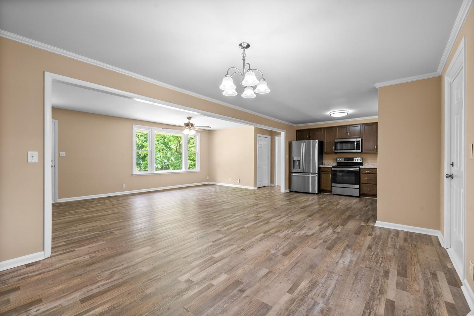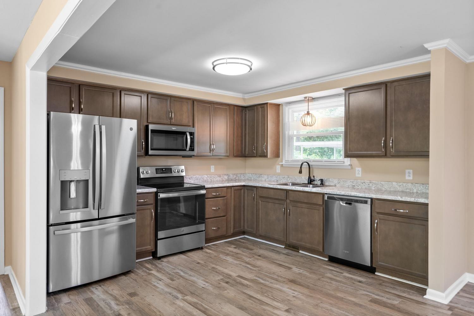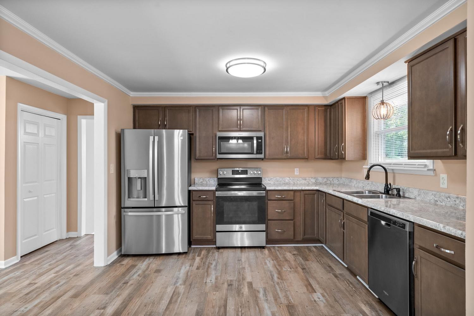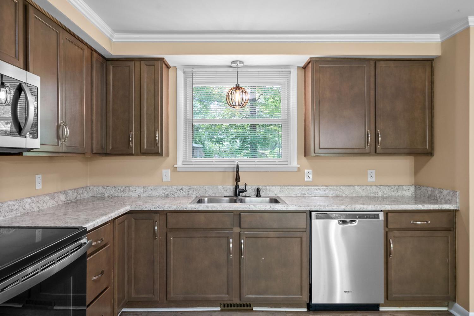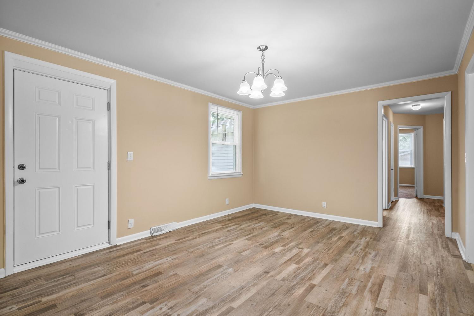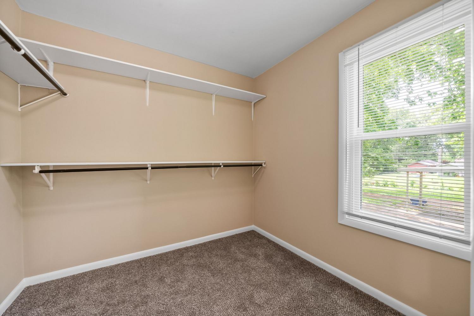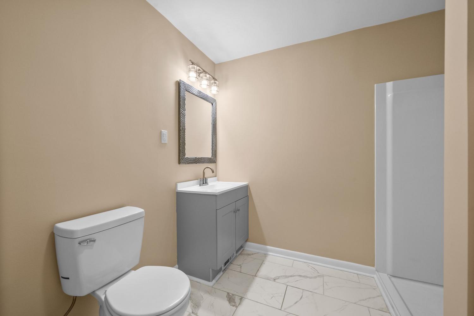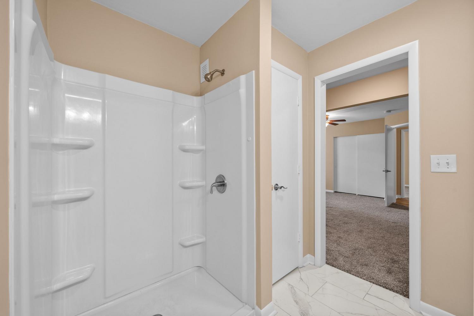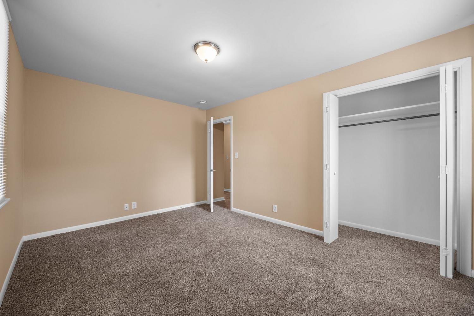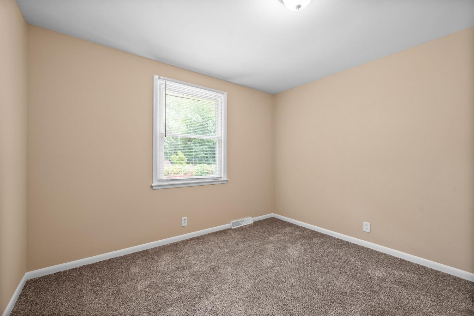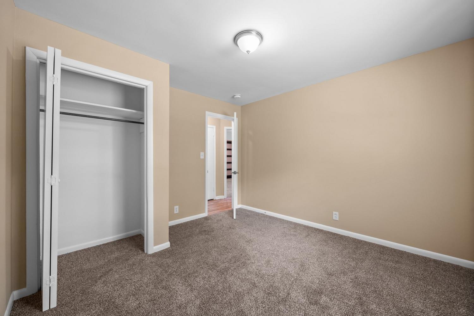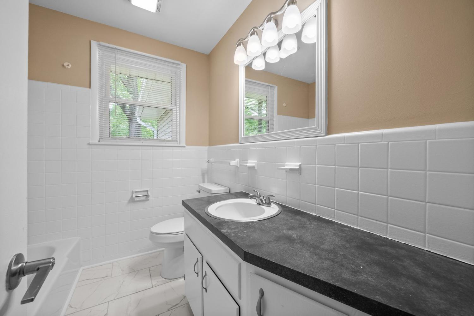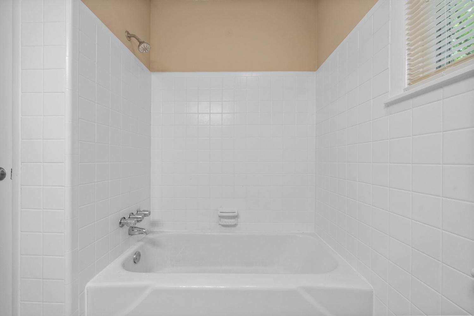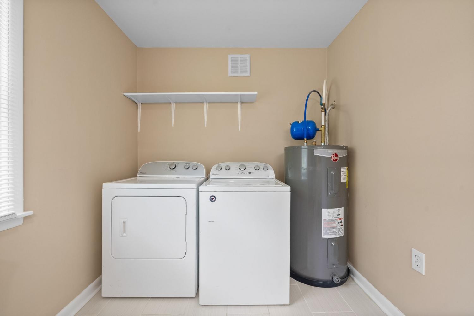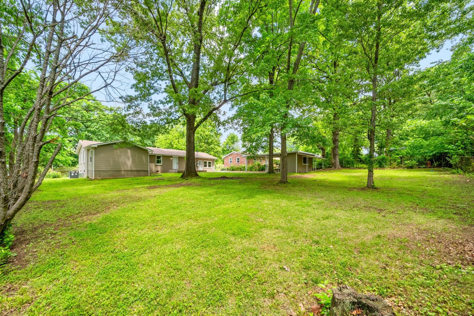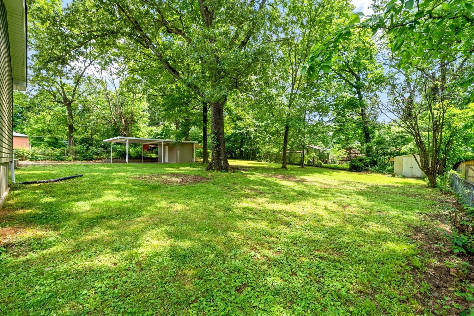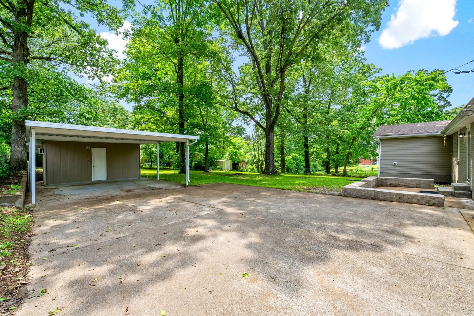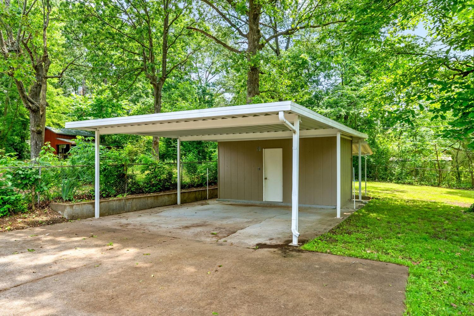 MIDDLE TENNESSEE REAL ESTATE
MIDDLE TENNESSEE REAL ESTATE
128 Delaware Dr, Clarksville, TN 37042 For Sale
Single Family Residence
- Single Family Residence
- Beds: 3
- Baths: 3
- 2,150 sq ft
Description
Motivated Sellers! Beautifully updated 3 bedroom, 3 bathroom ranch home situated on a large lot. This home boasts an open floor plan with a spacious living room, fully renovated kitchen equipped with stainless steel appliances and a sizeable dining area. The primary bedroom offers plenty of space to relax, 2 closets, one being a large walk-in, and an en-suite bath. 2 additional bedrooms, 2 additional bathrooms and a finished den that offers you an additional living space for work or play. Fully fenced backyard with a concrete patio is perfect for relaxing or entertaining! Mature trees, 2 vehicle carport and small storage shed rounds out the backyard. There is no updating needed, simply move in and enjoy a home that features a newer roof, HVAC, flooring, paint, lighting fixtures, and appliances. All plumbing and windows were replaced in 2022.
Property Details
Status : Active
Source : RealTracs, Inc.
Address : 128 Delaware Dr Clarksville TN 37042
County : Montgomery County, TN
Property Type : Residential
Area : 2,150 sq. ft.
Yard : Back Yard
Year Built : 1962
Exterior Construction : Brick
Floors : Carpet,Laminate,Tile
Heat : Central,Electric
HOA / Subdivision : Bel Air
Listing Provided by : Coldwell Banker Conroy, Marable & Holleman
MLS Status : Active
Listing # : RTC2886396
Schools near 128 Delaware Dr, Clarksville, TN 37042 :
Kenwood Elementary School, Kenwood Middle School, Kenwood High School
Additional details
Heating : Yes
Parking Features : Detached
Lot Size Area : 0.34 Sq. Ft.
Building Area Total : 2150 Sq. Ft.
Lot Size Acres : 0.34 Acres
Living Area : 2150 Sq. Ft.
Lot Features : Level
Office Phone : 9316473600
Number of Bedrooms : 3
Number of Bathrooms : 3
Full Bathrooms : 3
Possession : Negotiable
Cooling : 1
Architectural Style : Ranch
Patio and Porch Features : Patio
Levels : One
Basement : Crawl Space
Stories : 1
Utilities : Electricity Available,Water Available
Parking Space : 2
Carport : 1
Sewer : Public Sewer
Location 128 Delaware Dr, TN 37042
Directions to 128 Delaware Dr, TN 37042
From 101st Airborne Division Pkwy, turn on to Peachers Mill Rd, take right on to Pine Mountain Rd, take left on to Northwood Terr, take right on to Saratoga Dr, take left on to Yorktown Rd, take right on to Delaware Dr, home will be on the left.
Ready to Start the Conversation?
We're ready when you are.
 © 2025 Listings courtesy of RealTracs, Inc. as distributed by MLS GRID. IDX information is provided exclusively for consumers' personal non-commercial use and may not be used for any purpose other than to identify prospective properties consumers may be interested in purchasing. The IDX data is deemed reliable but is not guaranteed by MLS GRID and may be subject to an end user license agreement prescribed by the Member Participant's applicable MLS. Based on information submitted to the MLS GRID as of July 17, 2025 10:00 PM CST. All data is obtained from various sources and may not have been verified by broker or MLS GRID. Supplied Open House Information is subject to change without notice. All information should be independently reviewed and verified for accuracy. Properties may or may not be listed by the office/agent presenting the information. Some IDX listings have been excluded from this website.
© 2025 Listings courtesy of RealTracs, Inc. as distributed by MLS GRID. IDX information is provided exclusively for consumers' personal non-commercial use and may not be used for any purpose other than to identify prospective properties consumers may be interested in purchasing. The IDX data is deemed reliable but is not guaranteed by MLS GRID and may be subject to an end user license agreement prescribed by the Member Participant's applicable MLS. Based on information submitted to the MLS GRID as of July 17, 2025 10:00 PM CST. All data is obtained from various sources and may not have been verified by broker or MLS GRID. Supplied Open House Information is subject to change without notice. All information should be independently reviewed and verified for accuracy. Properties may or may not be listed by the office/agent presenting the information. Some IDX listings have been excluded from this website.
