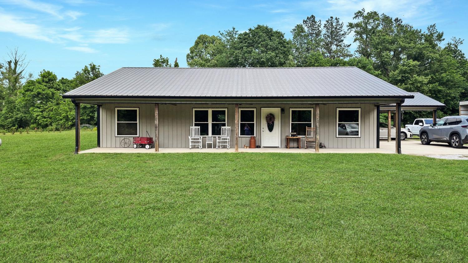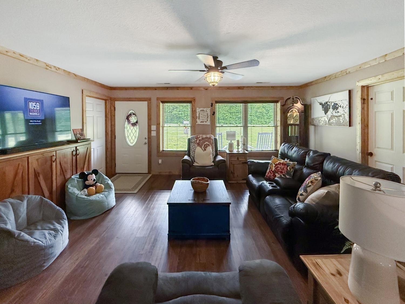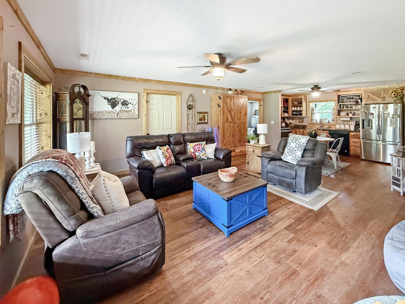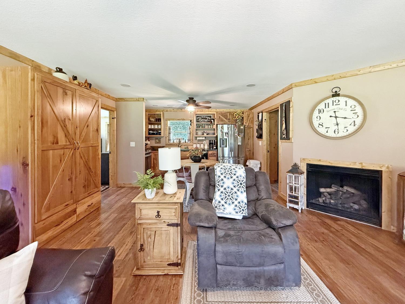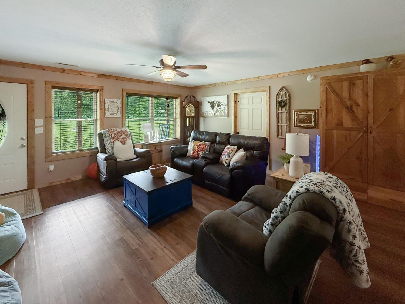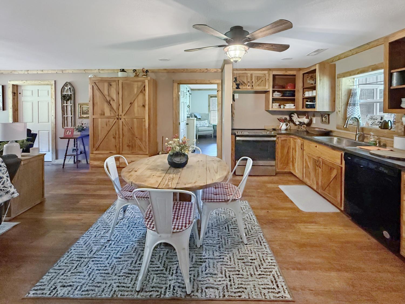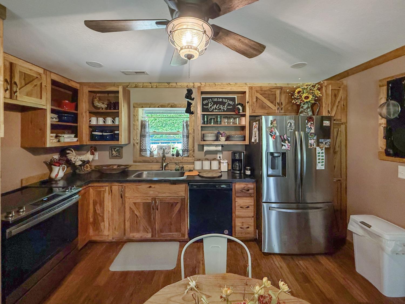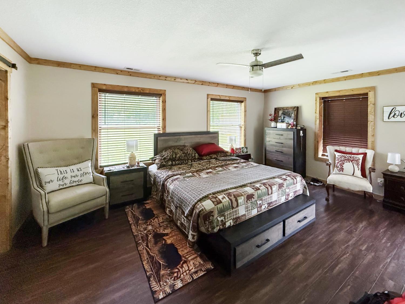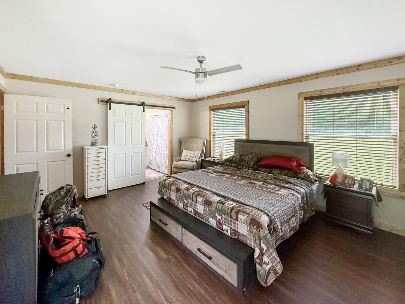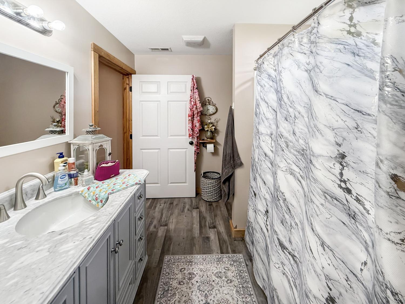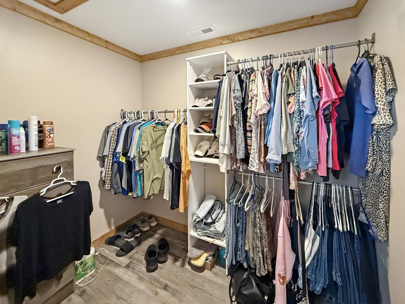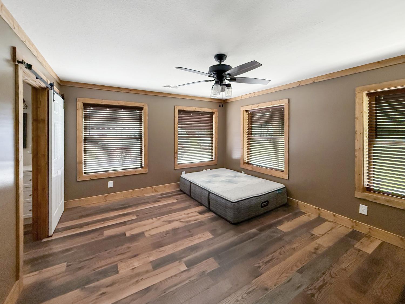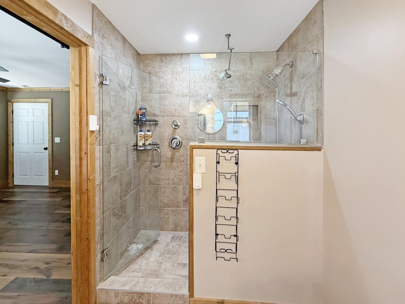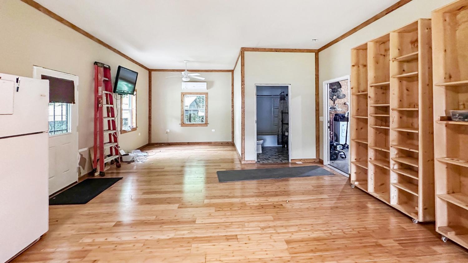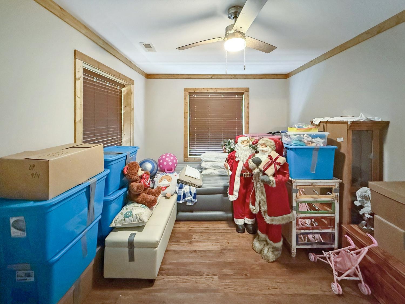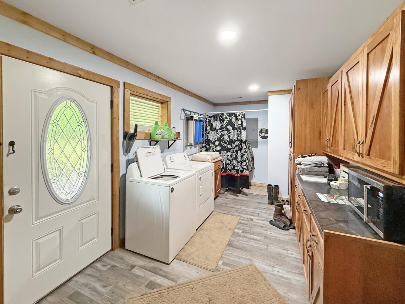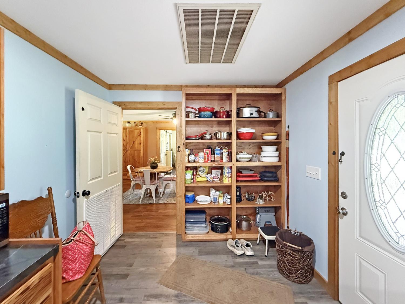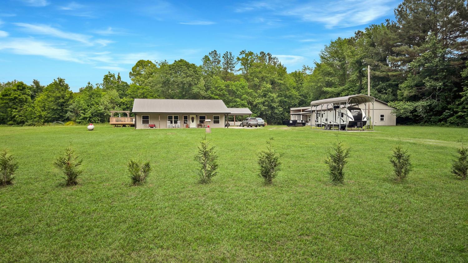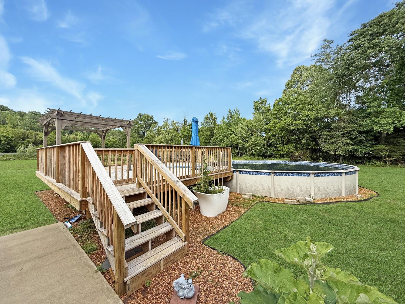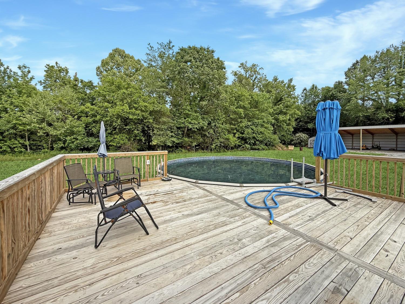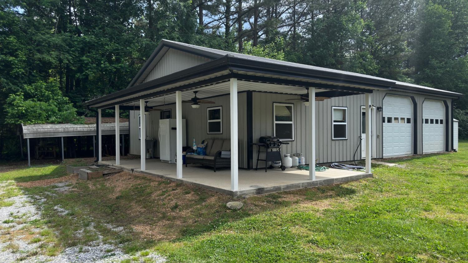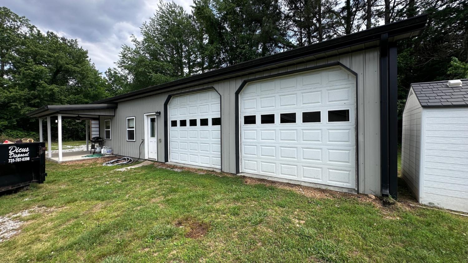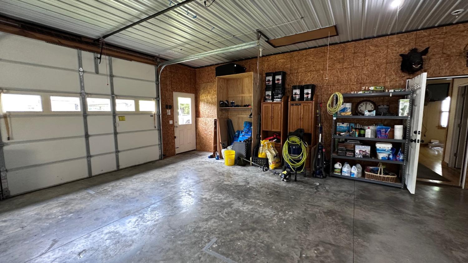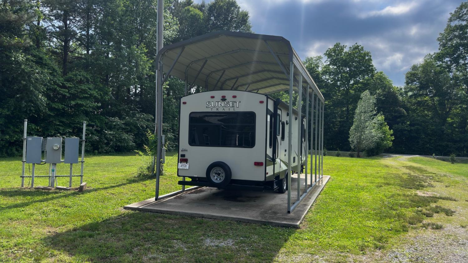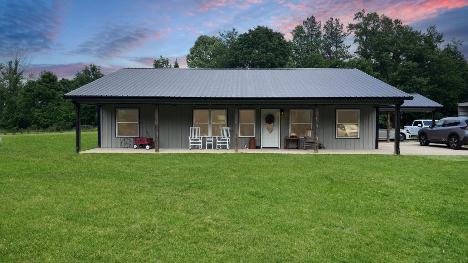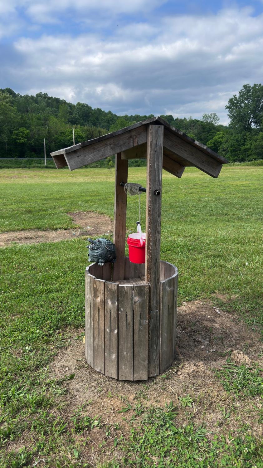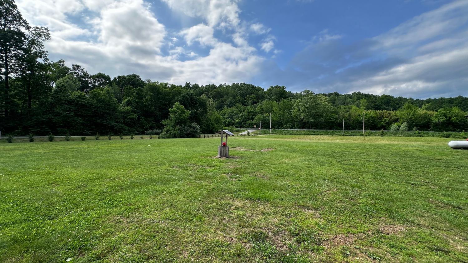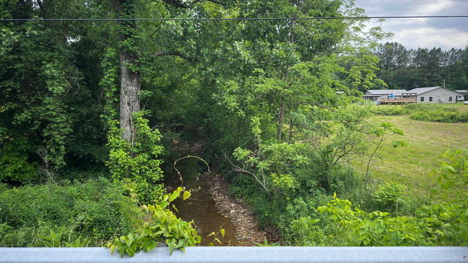 MIDDLE TENNESSEE REAL ESTATE
MIDDLE TENNESSEE REAL ESTATE
109 Leon Cole Rd, Dover, TN 37058 For Sale
Single Family Residence
- Single Family Residence
- Beds: 3
- Baths: 3
- 1,600 sq ft
Description
Dover, TN Mini-Homestead on 5.2 Acres – Main Home + Guesthouse + Serious Workshop Space Welcome to your private retreat in the heart of Dover! Built in 2018, this 3 bed, 2.5 bath home offers 1,600 sq ft of charm and versatility, plus a fully equipped 594 sq ft guesthouse and garage setup—all nestled on 5.2 beautifully maintained acres. The main home features hardwood flooring, oak trim, textured ceilings, and an open-concept living space anchored by a cozy gas fireplace. The kitchen includes a single bowl farmhouse sink, lazy Susan cabinets, dishwasher, refrigerator, and an electric stove with gas hookup available. The 19x9 laundry room doubles as a utility space with built-in shelving and a half bath. The primary suite includes a sliding door to the patio, walk-in closet, and a farmhouse-style door to a full bath with tub/shower combo and single vanity. Bedroom three has its own private bath featuring a walk-in tiled shower with rain head, walk-in closet, and single vanity—perfect for guests or a private suite. Enjoy outdoor living with an 8x48 covered front porch, 69x16 backyard patio, 24x30 pool deck surrounding a 27' round above-ground pool, 36x14 concrete RV carport, 20x18 metal carport, 28x48 lean-to, and a 10x20 she shed. The guesthouse is a gem on its own with a gas stove, refrigerator, built-in cabinets (some on wheels), a tub/shower combo bath, split HVAC, and its own septic tank. TVs in the guesthouse convey. The 33x29 garage is attached to the guesthouse and features built-in storage, a working generator, split HVAC, washer/dryer hookups, and a freezer that can stay. Additional perks include privacy trees, a well with filtration system, propane tank, apple and pear trees, and even a Cub Cadet 50" mower and tractor that can convey. This one checks every box for comfort, flexibility, and full-on country living. Don't miss it!
Property Details
Status : Active
Source : RealTracs, Inc.
County : Stewart County, TN
Property Type : Residential
Area : 1,600 sq. ft.
Year Built : 2018
Exterior Construction : Other
Floors : Wood
Heat : Central,Electric
HOA / Subdivision : N/A
Listing Provided by : Grateful Acres Realty
MLS Status : Active
Listing # : RTC2886461
Schools near 109 Leon Cole Rd, Dover, TN 37058 :
Dover Elementary, Stewart County Middle School, Stewart Co High School
Additional details
Heating : Yes
Parking Features : Garage Faces Side,Attached,Driveway
Lot Size Area : 5.2 Sq. Ft.
Building Area Total : 1600 Sq. Ft.
Lot Size Acres : 5.2 Acres
Living Area : 1600 Sq. Ft.
Office Phone : 9313671584
Number of Bedrooms : 3
Number of Bathrooms : 3
Full Bathrooms : 2
Half Bathrooms : 1
Possession : Close Of Escrow
Cooling : 1
Garage Spaces : 2
Architectural Style : Contemporary
Patio and Porch Features : Patio,Covered,Porch
Levels : One
Basement : Slab
Stories : 1
Utilities : Electricity Available
Parking Space : 4
Carport : 1
Sewer : Septic Tank
Location 109 Leon Cole Rd, TN 37058
Directions to 109 Leon Cole Rd, TN 37058
Turn onto TN-49 E, Turn right onto Carlisle Rd, Turn left onto Long Creek Rd, Continue on Earls Rd. Drive to Leon Cole Rd, Turn left onto Earls Rd, Turn left onto Leon Cole Rd
Ready to Start the Conversation?
We're ready when you are.
 © 2025 Listings courtesy of RealTracs, Inc. as distributed by MLS GRID. IDX information is provided exclusively for consumers' personal non-commercial use and may not be used for any purpose other than to identify prospective properties consumers may be interested in purchasing. The IDX data is deemed reliable but is not guaranteed by MLS GRID and may be subject to an end user license agreement prescribed by the Member Participant's applicable MLS. Based on information submitted to the MLS GRID as of October 22, 2025 10:00 AM CST. All data is obtained from various sources and may not have been verified by broker or MLS GRID. Supplied Open House Information is subject to change without notice. All information should be independently reviewed and verified for accuracy. Properties may or may not be listed by the office/agent presenting the information. Some IDX listings have been excluded from this website.
© 2025 Listings courtesy of RealTracs, Inc. as distributed by MLS GRID. IDX information is provided exclusively for consumers' personal non-commercial use and may not be used for any purpose other than to identify prospective properties consumers may be interested in purchasing. The IDX data is deemed reliable but is not guaranteed by MLS GRID and may be subject to an end user license agreement prescribed by the Member Participant's applicable MLS. Based on information submitted to the MLS GRID as of October 22, 2025 10:00 AM CST. All data is obtained from various sources and may not have been verified by broker or MLS GRID. Supplied Open House Information is subject to change without notice. All information should be independently reviewed and verified for accuracy. Properties may or may not be listed by the office/agent presenting the information. Some IDX listings have been excluded from this website.
