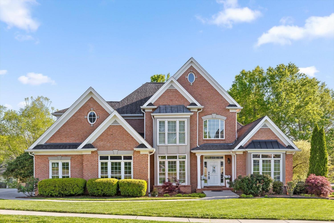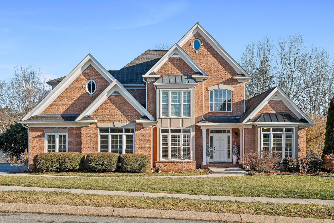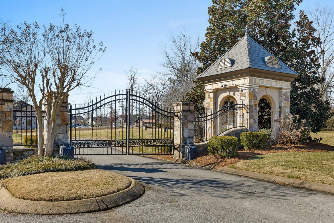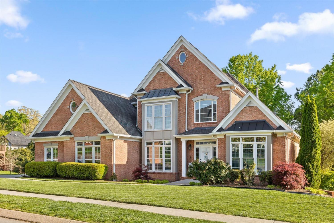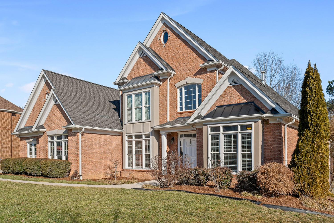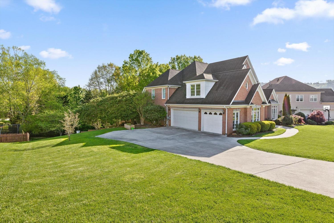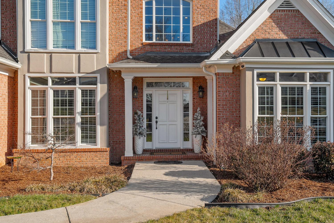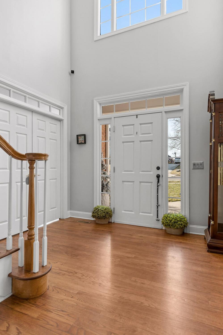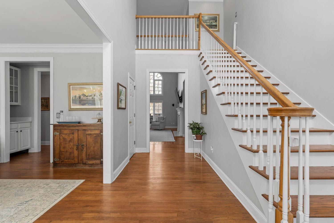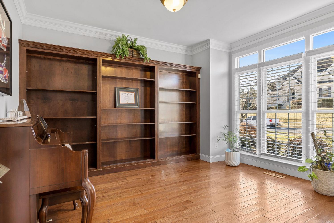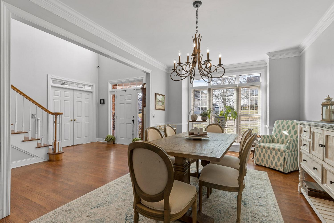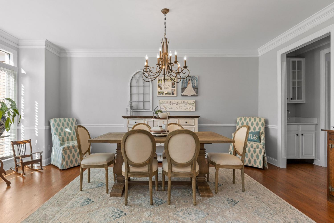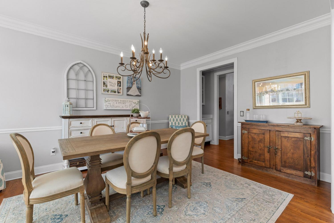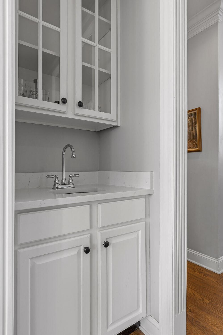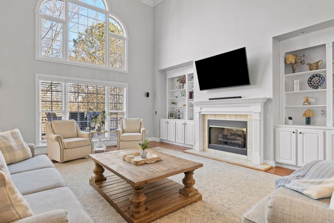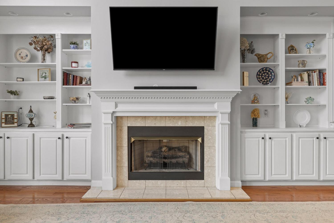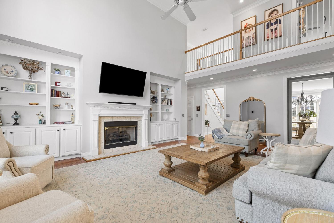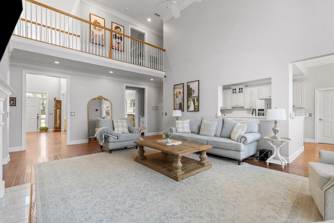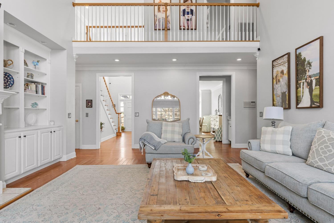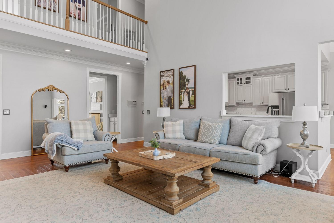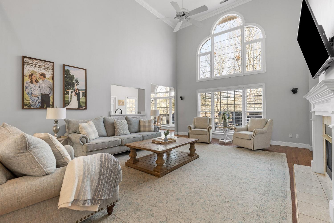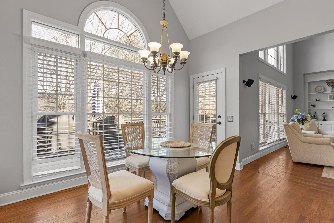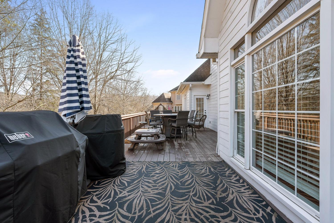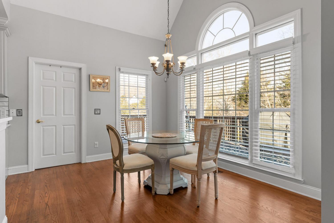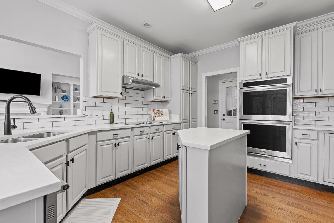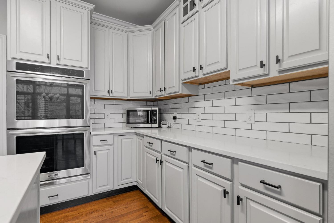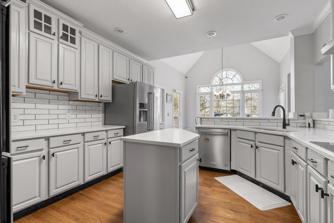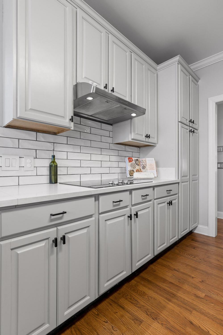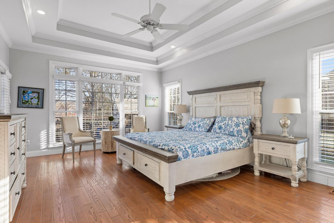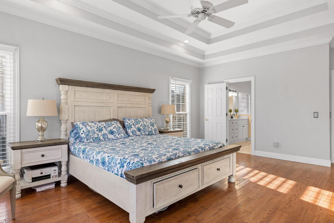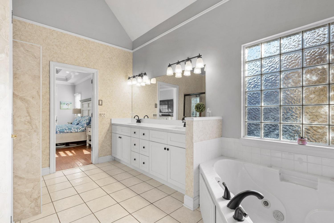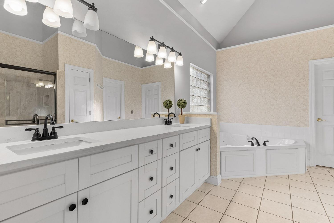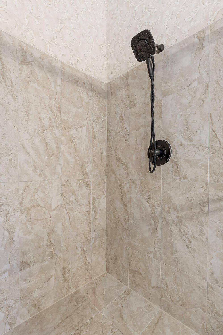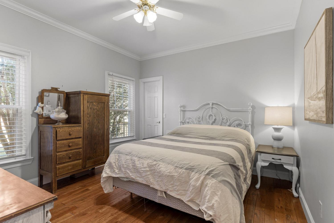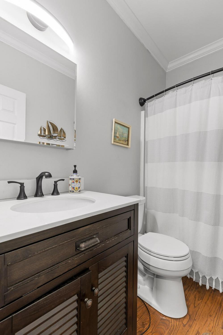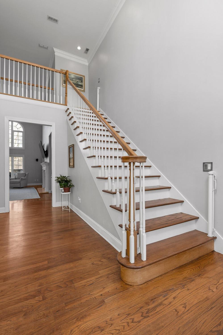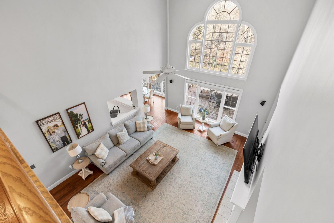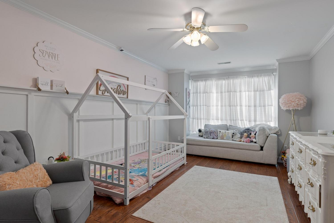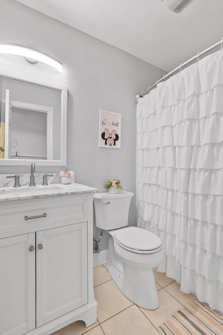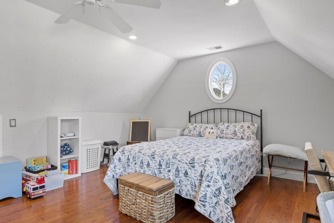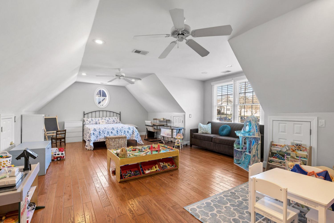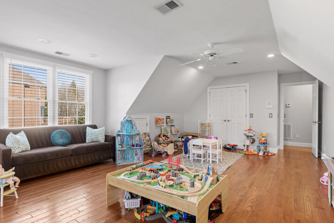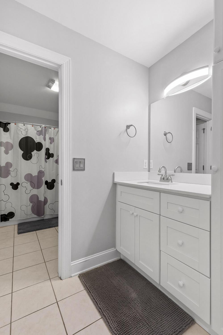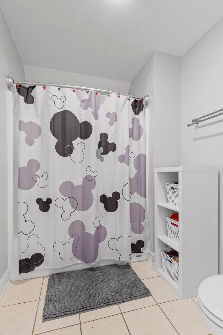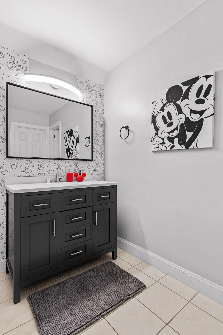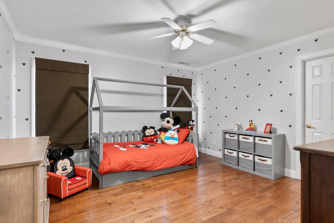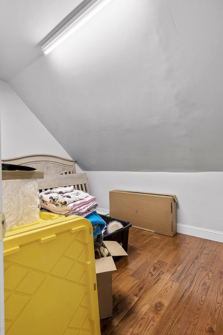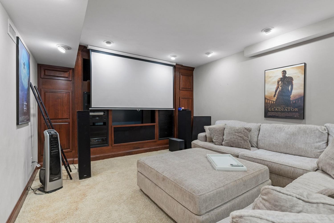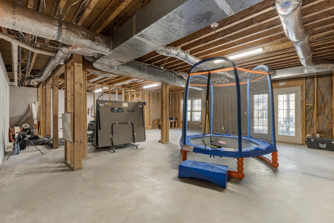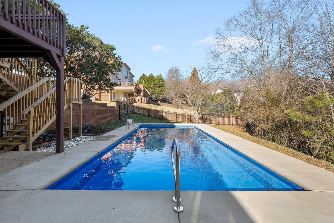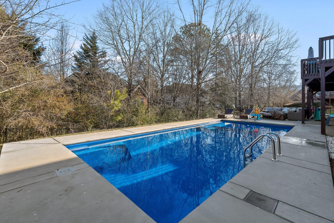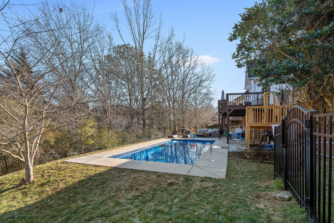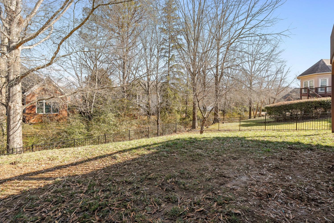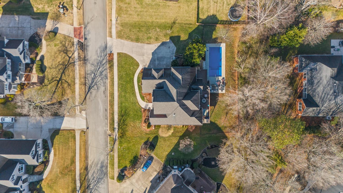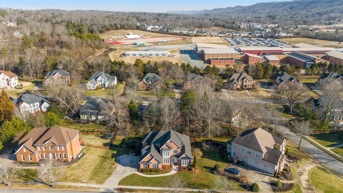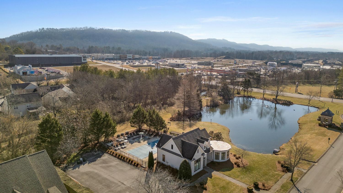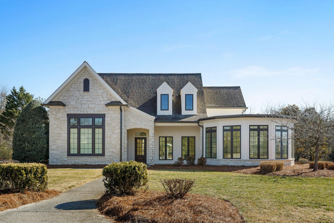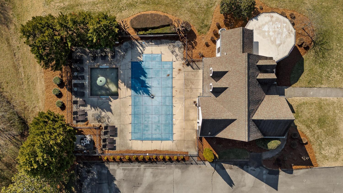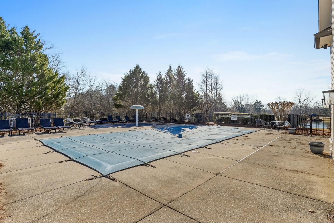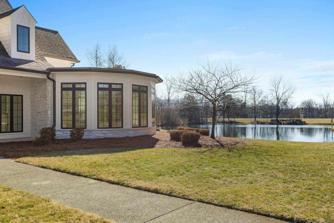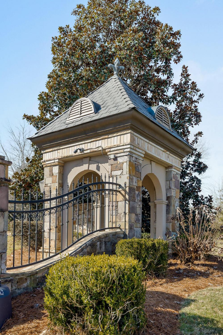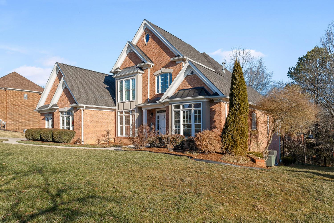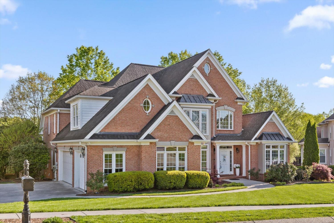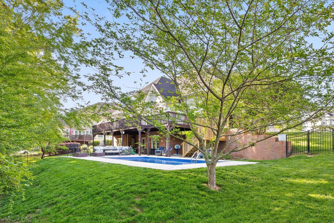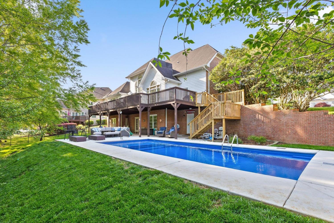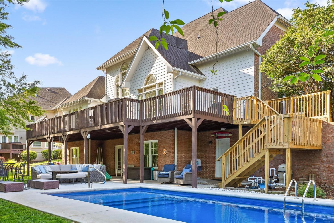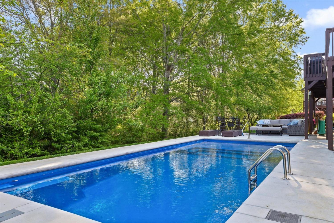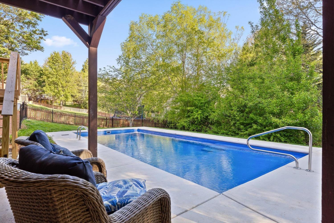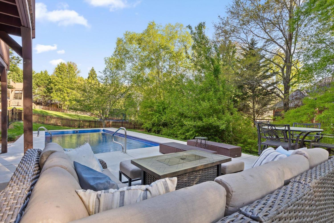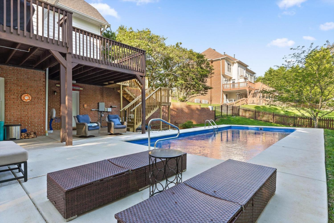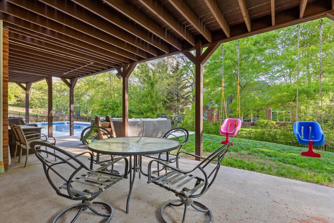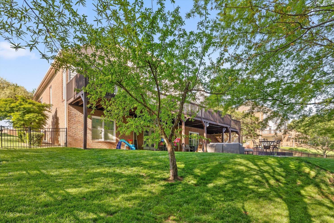 MIDDLE TENNESSEE REAL ESTATE
MIDDLE TENNESSEE REAL ESTATE
9727 Chestnut Hill Lane, Chattanooga, TN 37421 For Sale
Single Family Residence
- Single Family Residence
- Beds: 5
- Baths: 4
- 4,060 sq ft
Description
*OPEN HOUSE Sunday, June 8th, 2P-4P* Come tour this beautiful home & imagine your housewarming pool party! Welcome home to 9727 Chestnut Hill Lane in the beautiful, gated community of Emerald Valley. The main level features an inviting foyer, a formal dining room as well as an eat in kitchen, a home office/den, a great room with expansive ceilings and luminous natural light flow, Primary Suite, and second full bedroom and full bath. Upstairs features a second bedroom suite, and two bedrooms (or one bedroom and large bonus/play room) with a shared bathroom. Future build up to 1,900ish square feet may be possible in the unfinished basement area, currently used as a home office and a play zone. The finished basement area serves as a home movie theater. The upper level back deck and lower level patio create expansive outdoor entertaining space with the main focal point being the newly installed in-ground pool with UV filtration. Emerald Valley features gated entry, sidewalks, a community pool and clubhouse - perfect for hosting celebrations! Just a short distance to highly rated Westview Elementary School, close to highways, medical, shopping, and dining, while only county taxes is almost as rare as this stunning home. Welcome to 9727 Chestnut Hill Lane, and welcome home! Under Contract with a 24 First Right of Refusal.
Property Details
Status : Active
Source : RealTracs, Inc.
Address : 9727 Chestnut Hill Lane Chattanooga TN 37421
County : Hamilton County, TN
Property Type : Residential
Area : 4,060 sq. ft.
Yard : Back Yard
Year Built : 1999
Exterior Construction : Other,Brick
Floors : Wood,Tile
Heat : Central
HOA / Subdivision : Emerald Valley
Listing Provided by : The Agency Chattanooga
MLS Status : Active
Listing # : RTC2887040
Schools near 9727 Chestnut Hill Lane, Chattanooga, TN 37421 :
, East Hamilton Middle School, East Hamilton High School
Additional details
Association Fee : $1,750.00
Association Fee Frequency : Annually
Heating : Yes
Parking Features : Garage Door Opener,Garage Faces Side,Driveway
Pool Features : In Ground
Lot Size Area : 0.43 Sq. Ft.
Building Area Total : 4060 Sq. Ft.
Lot Size Acres : 0.43 Acres
Lot Size Dimensions : 125.0X150.0
Living Area : 4060 Sq. Ft.
Office Phone : 4235412800
Number of Bedrooms : 5
Number of Bathrooms : 4
Full Bathrooms : 4
Possession : Close Of Escrow
Cooling : 1
Garage Spaces : 3
Private Pool : 1
Patio and Porch Features : Deck,Patio
Levels : Three Or More
Stories : 2
Utilities : Water Available
Parking Space : 3
Sewer : Public Sewer
Location 9727 Chestnut Hill Lane, TN 37421
Directions to 9727 Chestnut Hill Lane, TN 37421
Take 75 to East Brainerd Road to Waturbury Lane to Windrose Circle to Chestnut Hill Lane.
Ready to Start the Conversation?
We're ready when you are.
 © 2026 Listings courtesy of RealTracs, Inc. as distributed by MLS GRID. IDX information is provided exclusively for consumers' personal non-commercial use and may not be used for any purpose other than to identify prospective properties consumers may be interested in purchasing. The IDX data is deemed reliable but is not guaranteed by MLS GRID and may be subject to an end user license agreement prescribed by the Member Participant's applicable MLS. Based on information submitted to the MLS GRID as of January 16, 2026 10:00 AM CST. All data is obtained from various sources and may not have been verified by broker or MLS GRID. Supplied Open House Information is subject to change without notice. All information should be independently reviewed and verified for accuracy. Properties may or may not be listed by the office/agent presenting the information. Some IDX listings have been excluded from this website.
© 2026 Listings courtesy of RealTracs, Inc. as distributed by MLS GRID. IDX information is provided exclusively for consumers' personal non-commercial use and may not be used for any purpose other than to identify prospective properties consumers may be interested in purchasing. The IDX data is deemed reliable but is not guaranteed by MLS GRID and may be subject to an end user license agreement prescribed by the Member Participant's applicable MLS. Based on information submitted to the MLS GRID as of January 16, 2026 10:00 AM CST. All data is obtained from various sources and may not have been verified by broker or MLS GRID. Supplied Open House Information is subject to change without notice. All information should be independently reviewed and verified for accuracy. Properties may or may not be listed by the office/agent presenting the information. Some IDX listings have been excluded from this website.
