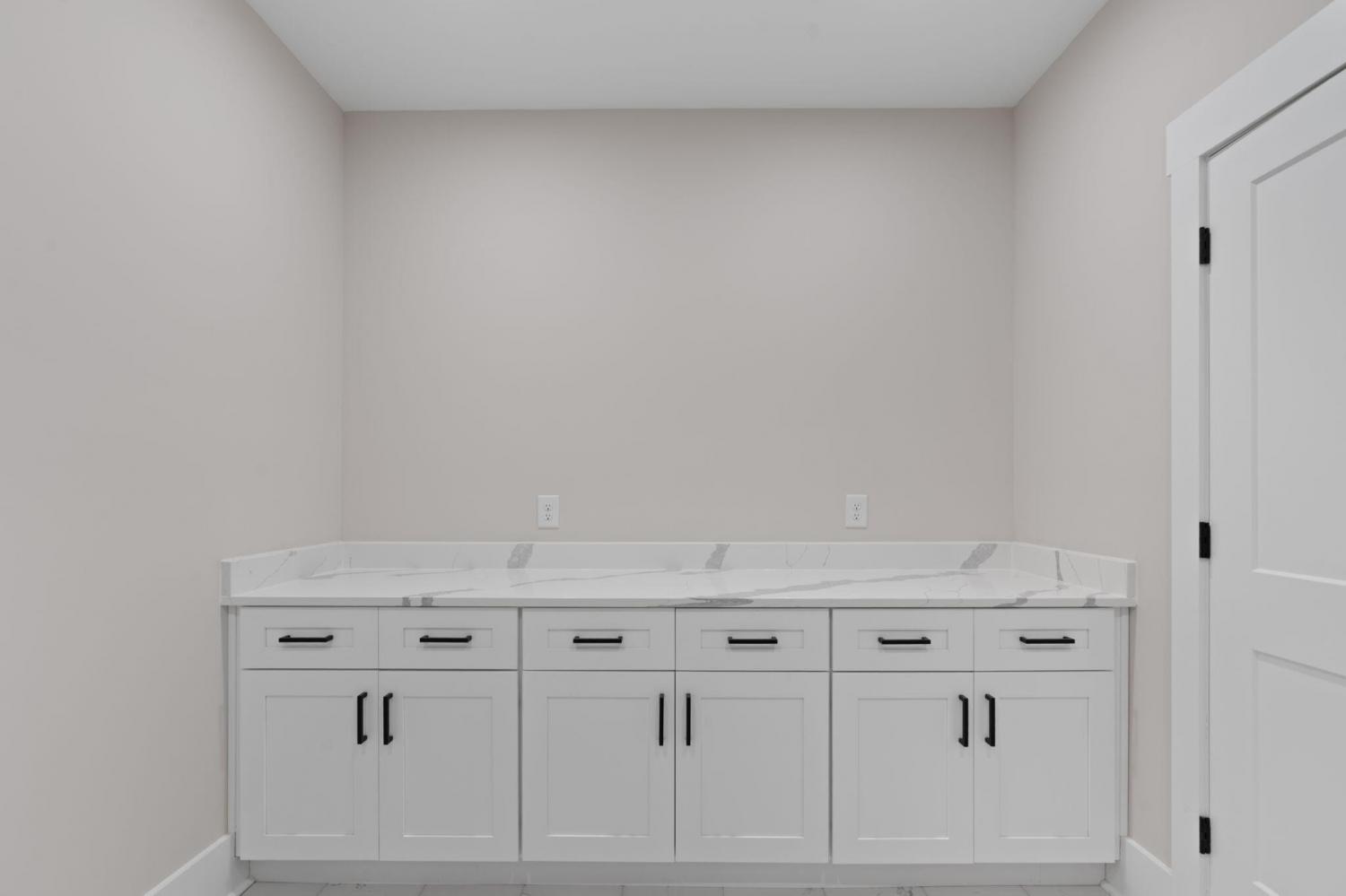 MIDDLE TENNESSEE REAL ESTATE
MIDDLE TENNESSEE REAL ESTATE

614 Lakeshore Cove Drive, Fort Oglethorpe, GA 30742 For Sale
Single Family Residence
- Single Family Residence
- Beds: 5
- Baths: 5
- 3,835 sq ft
Description
Generous builder incentives on the last new home in Lakeshore Cove! Don't miss the opportunity to own this brand-new 3,835 square-foot home at a price below appraisal! Nestled in the heart of Fort Oglethorpe—a charming North Georgia community just 20 minutes from Chattanooga—this Bedroom, 4.5 Bath home with Bonus Room offers breathtaking views of a wooded conservation area and pond. Known for its rich Civil War history, Fort Oglethorpe is a perfect blend of historical charm and modern convenience, with easy access to I-75, Dalton, and Atlanta. The Pershing boasts a thoughtful, open-concept design with 2,273 square feet on the main level, featuring a neutral color palette. The main floor includes both a Master Suite and a Guest Suite with private full bath—ideal for an in-law suite, nursery, or home office. The heart of the home is a spacious Great Room that flows seamlessly into the Dining area and Kitchen, all bathed in natural light from abundant windows. Step outside to an expansive covered porch with a v-groove wood ceiling, perfect for entertaining or simply soaking in the peaceful surroundings. The gourmet Kitchen is a chef's dream, equipped with a large work island featuring a stainless sink, quartz countertops, a tiled backsplash, a pot filler, and stainless appliances, including a 6-burner gas range, microwave drawer, and integrated dishwasher. Adjacent to the Kitchen, you'll find a walk-in pantry and a well-appointed Laundry Room with cabinetry, quartz countertops, and a utility sink. Upstairs, the 1,561-square-foot upper level offers three additional bedrooms (one with an ensuite bath), a full bath, and a versatile Bonus Room—perfect for a playroom, media space, or hobby area. This home is loaded with high-end finishes, including real hardwood floors, detailed base and crown moldings, quartz countertops throughout, custom closet shelving, quality cabinetry, a gas log fireplace with a quartz surround, a tankless gas water heater, and ample storage.
Property Details
Status : Active
Address : 614 Lakeshore Cove Drive Fort Oglethorpe GA 30742
County : Catoosa County, GA
Property Type : Residential
Area : 3,835 sq. ft.
Year Built : 2023
Exterior Construction : Fiber Cement,Other,Brick
Floors : Carpet,Wood,Tile
Heat : Central,Electric
HOA / Subdivision : Lakeshore Cove
Listing Provided by : The Agency Chattanooga
MLS Status : Active
Listing # : RTC2887041
Schools near 614 Lakeshore Cove Drive, Fort Oglethorpe, GA 30742 :
Battlefield Primary School, Lakeview Middle School, Lakeview-Fort Oglethorpe High School
Additional details
Association Fee : $365.00
Association Fee Frequency : Annually
Heating : Yes
Parking Features : Garage Door Opener,Garage Faces Front
Lot Size Area : 0.25 Sq. Ft.
Building Area Total : 3835 Sq. Ft.
Lot Size Acres : 0.25 Acres
Lot Size Dimensions : 75x142
Living Area : 3835 Sq. Ft.
Lot Features : Level,Views,Other
Office Phone : 4235412800
Number of Bedrooms : 5
Number of Bathrooms : 5
Full Bathrooms : 4
Half Bathrooms : 1
Possession : Negotiable
Cooling : 1
Garage Spaces : 2
Architectural Style : Contemporary
New Construction : 1
Patio and Porch Features : Deck,Covered,Patio,Porch
Levels : Three Or More
Basement : Full,Unfinished
Stories : 2
Utilities : Electricity Available,Water Available
Parking Space : 2
Sewer : Public Sewer
Location 614 Lakeshore Cove Drive, GA 30742
Directions to 614 Lakeshore Cove Drive, GA 30742
From I-75 take Battlefield Parkway exit headed west to Fort Oglethorpe. Left at Lakeshore Drive continue to gated entrance. Drive past the pond, home is on your right.
Ready to Start the Conversation?
We're ready when you are.
 © 2026 Listings courtesy of RealTracs, Inc. as distributed by MLS GRID. IDX information is provided exclusively for consumers' personal non-commercial use and may not be used for any purpose other than to identify prospective properties consumers may be interested in purchasing. The IDX data is deemed reliable but is not guaranteed by MLS GRID and may be subject to an end user license agreement prescribed by the Member Participant's applicable MLS. Based on information submitted to the MLS GRID as of February 2, 2026 10:00 AM CST. All data is obtained from various sources and may not have been verified by broker or MLS GRID. Supplied Open House Information is subject to change without notice. All information should be independently reviewed and verified for accuracy. Properties may or may not be listed by the office/agent presenting the information. Some IDX listings have been excluded from this website.
© 2026 Listings courtesy of RealTracs, Inc. as distributed by MLS GRID. IDX information is provided exclusively for consumers' personal non-commercial use and may not be used for any purpose other than to identify prospective properties consumers may be interested in purchasing. The IDX data is deemed reliable but is not guaranteed by MLS GRID and may be subject to an end user license agreement prescribed by the Member Participant's applicable MLS. Based on information submitted to the MLS GRID as of February 2, 2026 10:00 AM CST. All data is obtained from various sources and may not have been verified by broker or MLS GRID. Supplied Open House Information is subject to change without notice. All information should be independently reviewed and verified for accuracy. Properties may or may not be listed by the office/agent presenting the information. Some IDX listings have been excluded from this website.












