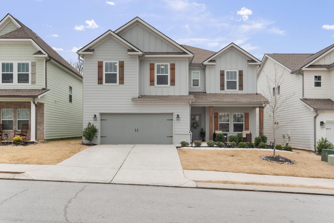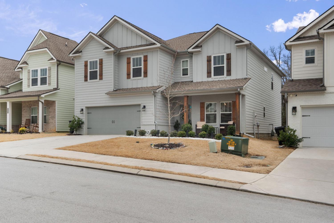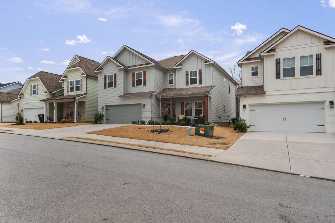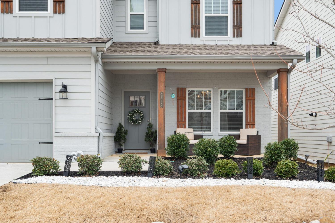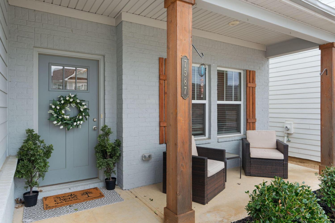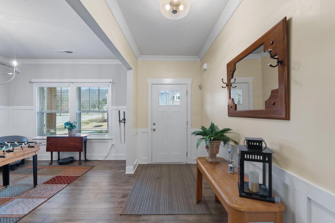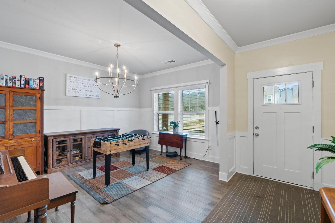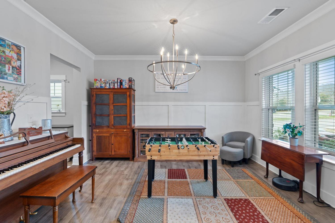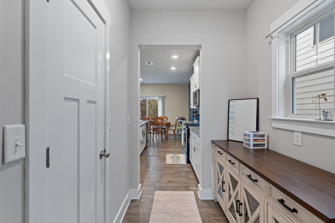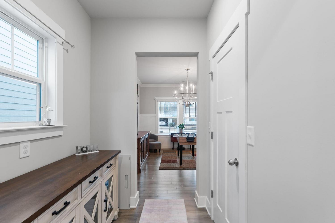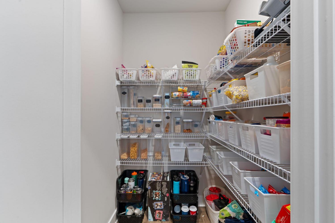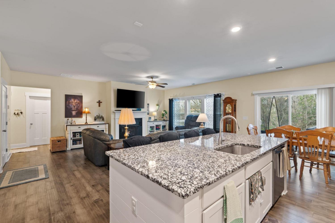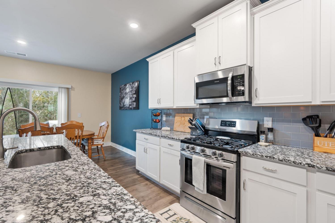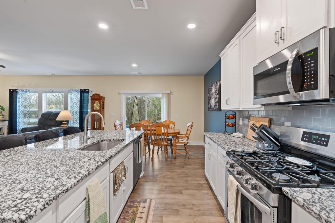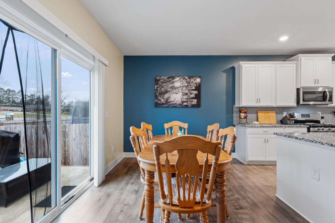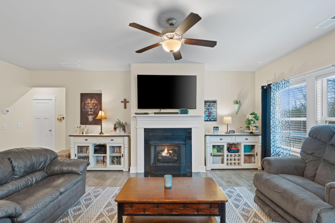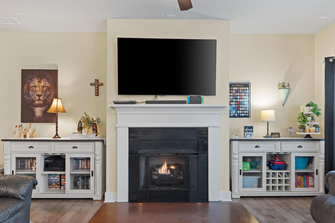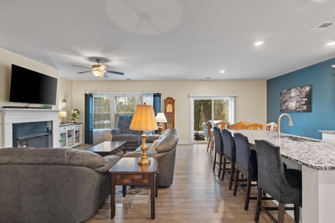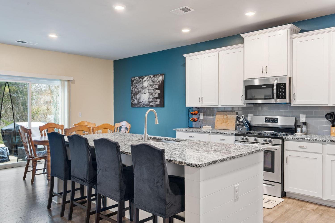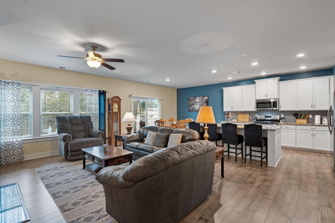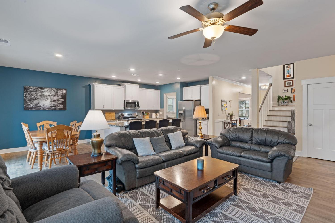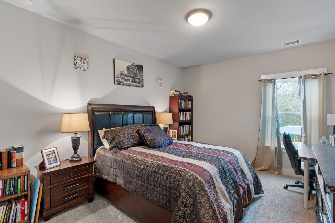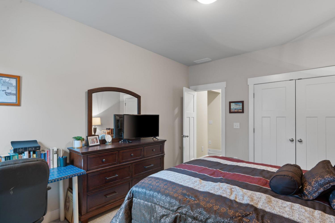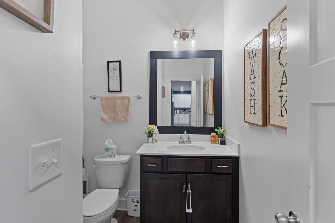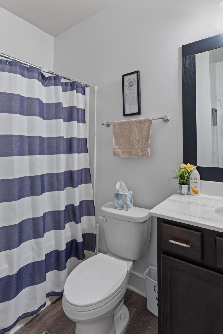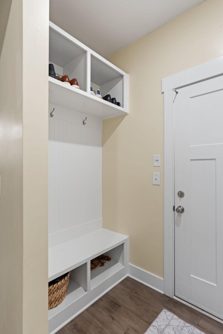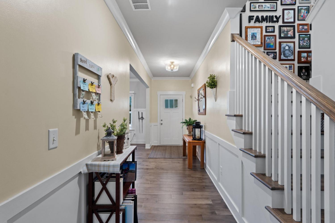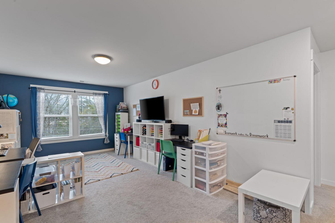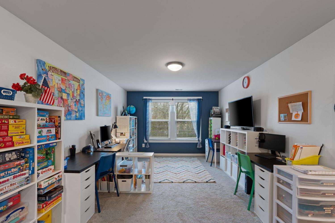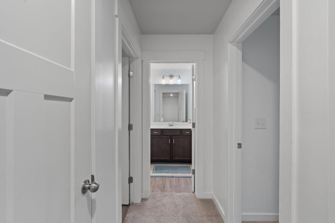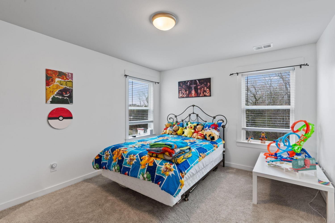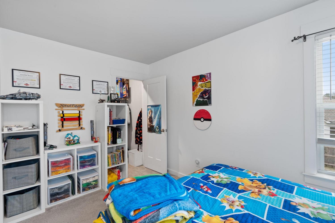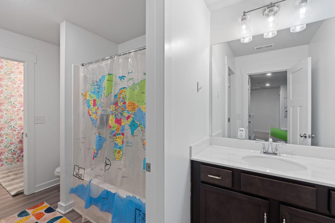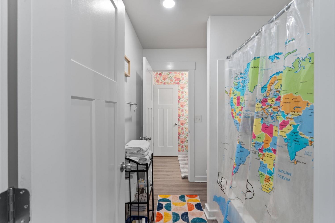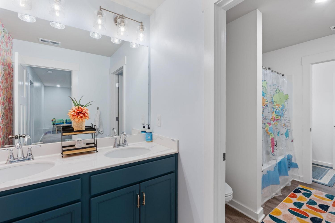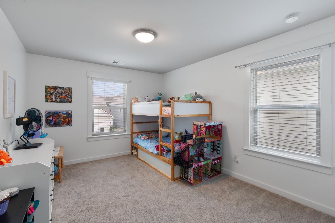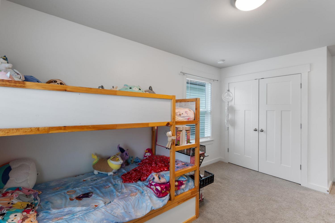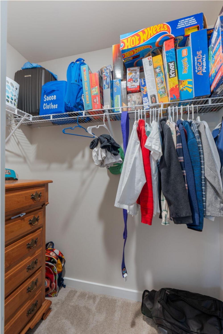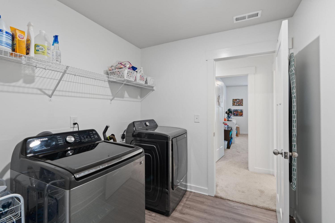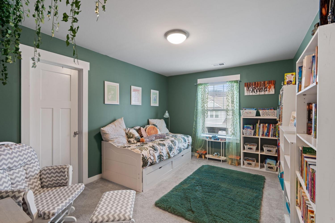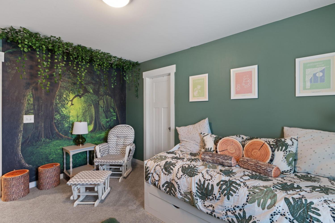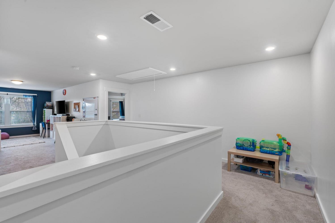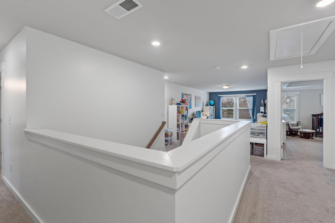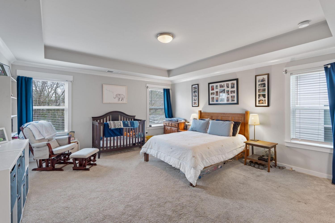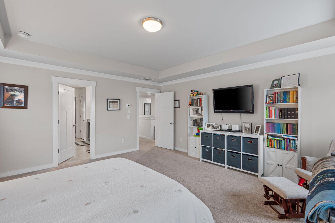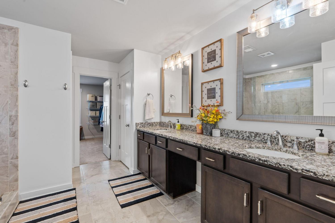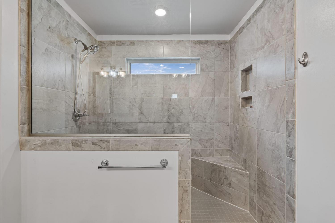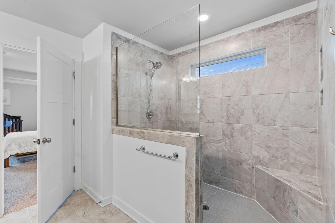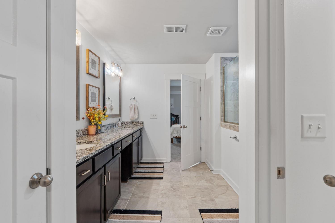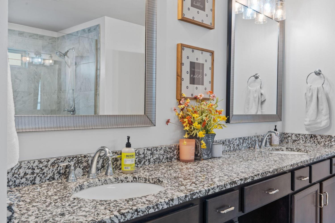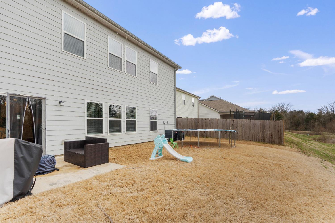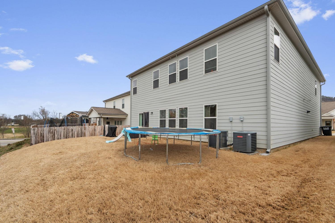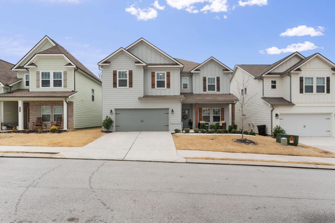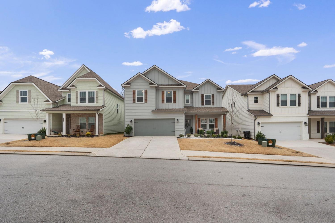 MIDDLE TENNESSEE REAL ESTATE
MIDDLE TENNESSEE REAL ESTATE
7587 Highborne Lane, Ooltewah, TN 37363 For Sale
- Beds: 5
- Baths: 3
- 3,358 sq ft
Description
Welcome to 7587 Highborne Lane. As you approach, a charming covered porch invites you to unwind and relax. Step inside, and you'll find yourself in a welcoming foyer with crown molding and the rich engineered hardwood floors that flow throughout. The Foyer and Dining Room feature a sophisticated board and batten design, adding a touch of warmth to the space. The kitchen is sure to catch your eye, where sleek gray subway tiles create a striking contrast with the crisp white cabinetry. A generous walk-in pantry, conveniently positioned between the Kitchen and Dining Room, ensures you'll always have plenty of storage space. With the large ship lap covered island and separate breakfast area, there will be no shortage of space for entertaining. Next, imagine relaxing in the large Family Room, where a gas fireplace adds warmth and ambiance. The main level also features a full bathroom and a versatile bedroom that would make an ideal office or playroom. There is also a drop zone with a built-in organizer just inside the door from the two-car garage. Upstairs, the centrally located staircase leads you to a spacious second living area that provides a great space for relaxation or entertainment. The Primary Suite is a true retreat, with a tray ceiling and ample space for a reading nook or just a quiet corner. The adjoining Primary Bathroom boasts a large walk-in shower, a double vanity, and a private water closet, while the oversized walk-in closet offers endless possibilities for organizing your wardrobe. Additionally, there are three well-sized bedrooms on the second floor, each with generous closet space. A thoughtfully designed Jack and Jill bathroom serves as a convenient link between two of the bedrooms. And with the laundry room situated just steps from all the upstairs bedrooms, laundry day is made easy. This home offers an abundance of space, a prime location, and all the features a discerning buyer could desire!
Property Details
Status : Active
County : Hamilton County, TN
Property Type : Residential
Area : 3,358 sq. ft.
Year Built : 2020
Exterior Construction : Fiber Cement,Other,Brick
Floors : Carpet,Tile
Heat : Central,Electric,Heat Pump
HOA / Subdivision : Highborne
Listing Provided by : The Agency Chattanooga
MLS Status : Active
Listing # : RTC2887043
Schools near 7587 Highborne Lane, Ooltewah, TN 37363 :
Ooltewah Elementary School, Hunter Middle School, Ooltewah High School
Additional details
Association Fee : $700.00
Association Fee Frequency : Annually
Heating : Yes
Parking Features : Garage Door Opener,Garage Faces Front,Concrete,Driveway
Lot Size Area : 0.14 Sq. Ft.
Building Area Total : 3358 Sq. Ft.
Lot Size Acres : 0.14 Acres
Lot Size Dimensions : 50 x 120
Living Area : 3358 Sq. Ft.
Lot Features : Level,Rolling Slope,Views,Other
Office Phone : 4235412800
Number of Bedrooms : 5
Number of Bathrooms : 3
Full Bathrooms : 3
Possession : Close Of Escrow
Cooling : 1
Garage Spaces : 2
Levels : Three Or More
Stories : 2
Utilities : Electricity Available,Water Available
Parking Space : 2
Sewer : Public Sewer
Location 7587 Highborne Lane, TN 37363
Directions to 7587 Highborne Lane, TN 37363
From I-75N, take exit 11 onto US-11 North, US-64 toward Ooltewah. Turn left onto Lee Hwy, then turn Right onto Mountain View Rd. At the Roundabout, take the second right onto Ooltewah-Georgetown Rd. In just under a mile turn Right onto Snowy Owl Rd. Turn Right onto Highborne Ln. The home is the second property on the right.
Ready to Start the Conversation?
We're ready when you are.
 © 2025 Listings courtesy of RealTracs, Inc. as distributed by MLS GRID. IDX information is provided exclusively for consumers' personal non-commercial use and may not be used for any purpose other than to identify prospective properties consumers may be interested in purchasing. The IDX data is deemed reliable but is not guaranteed by MLS GRID and may be subject to an end user license agreement prescribed by the Member Participant's applicable MLS. Based on information submitted to the MLS GRID as of August 16, 2025 10:00 PM CST. All data is obtained from various sources and may not have been verified by broker or MLS GRID. Supplied Open House Information is subject to change without notice. All information should be independently reviewed and verified for accuracy. Properties may or may not be listed by the office/agent presenting the information. Some IDX listings have been excluded from this website.
© 2025 Listings courtesy of RealTracs, Inc. as distributed by MLS GRID. IDX information is provided exclusively for consumers' personal non-commercial use and may not be used for any purpose other than to identify prospective properties consumers may be interested in purchasing. The IDX data is deemed reliable but is not guaranteed by MLS GRID and may be subject to an end user license agreement prescribed by the Member Participant's applicable MLS. Based on information submitted to the MLS GRID as of August 16, 2025 10:00 PM CST. All data is obtained from various sources and may not have been verified by broker or MLS GRID. Supplied Open House Information is subject to change without notice. All information should be independently reviewed and verified for accuracy. Properties may or may not be listed by the office/agent presenting the information. Some IDX listings have been excluded from this website.
