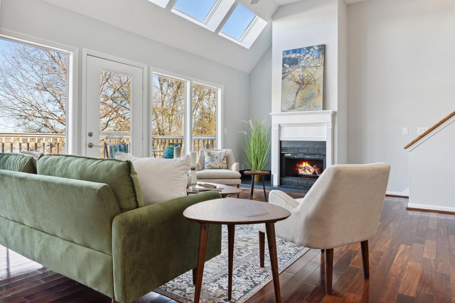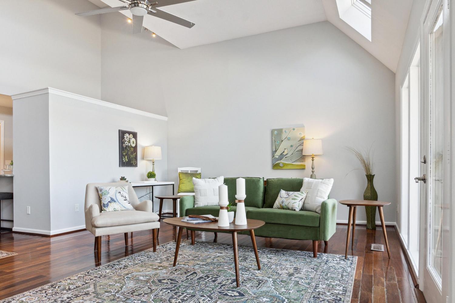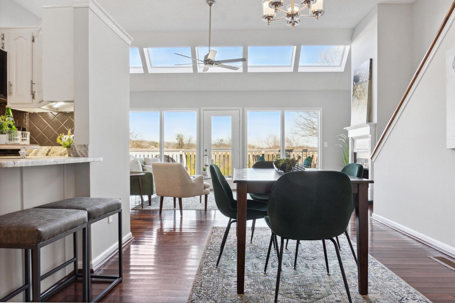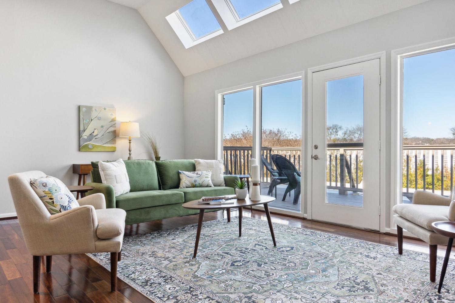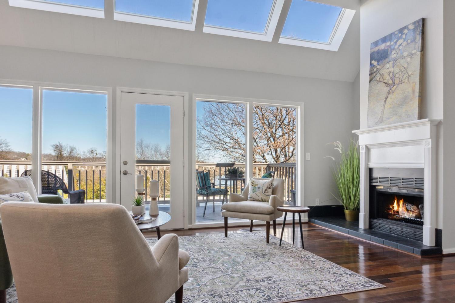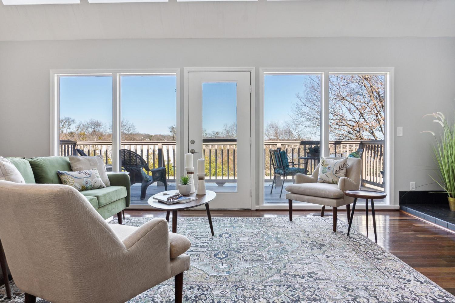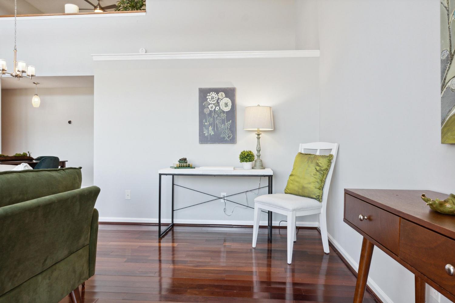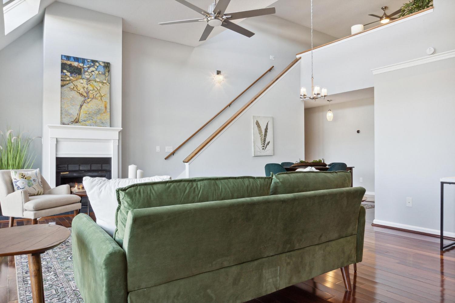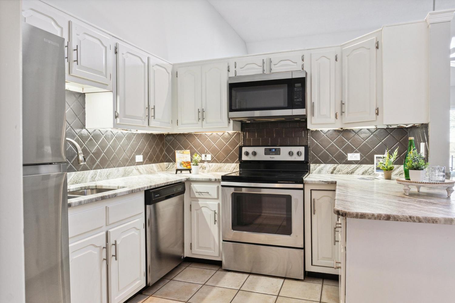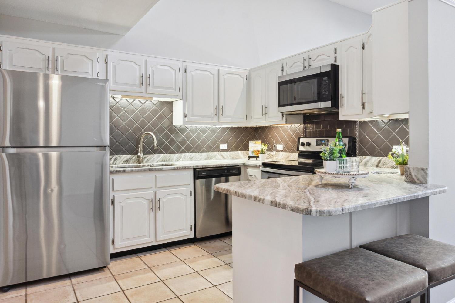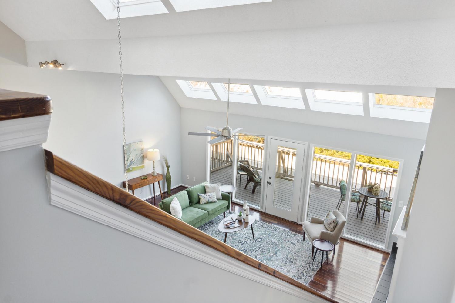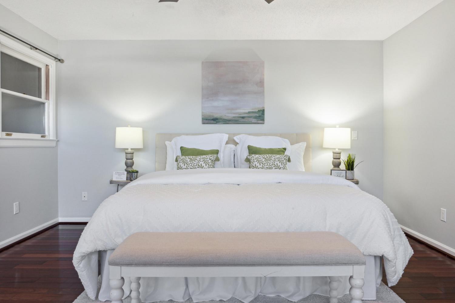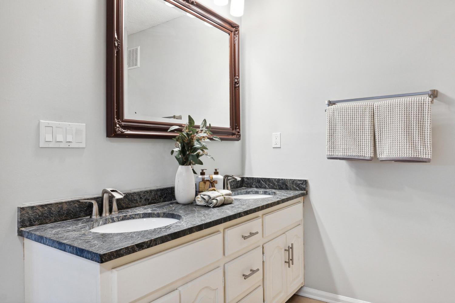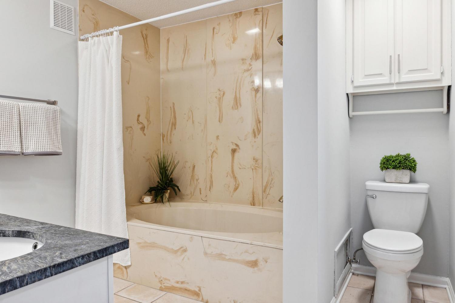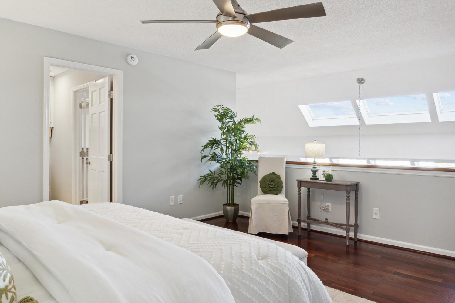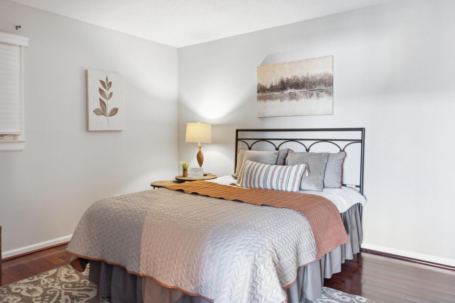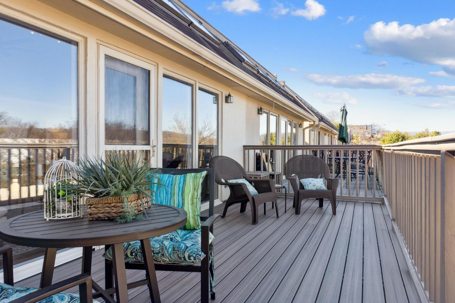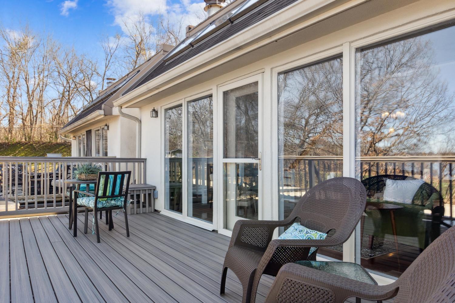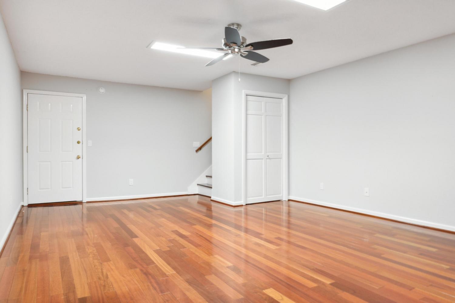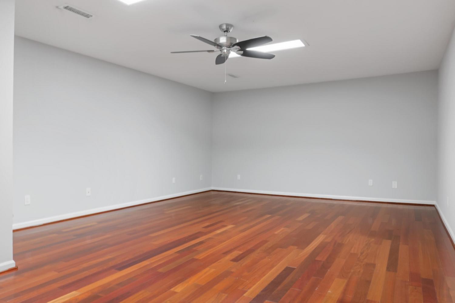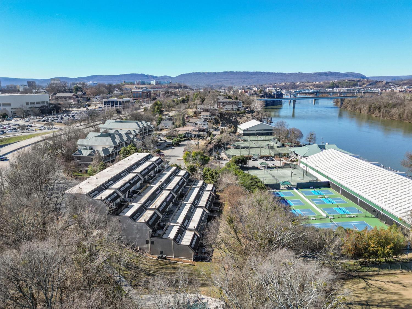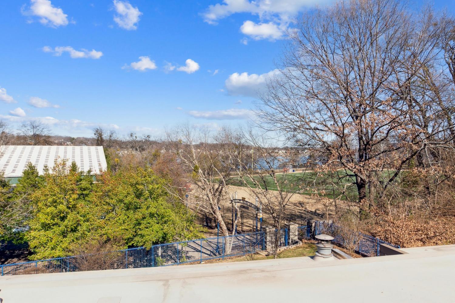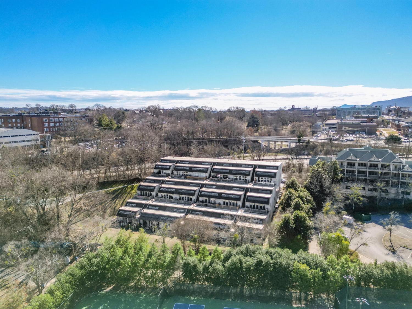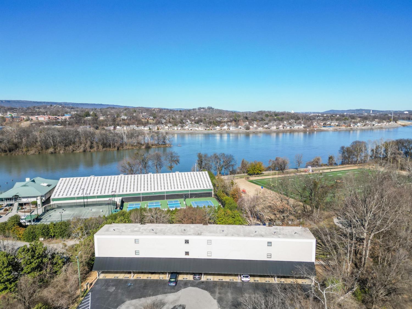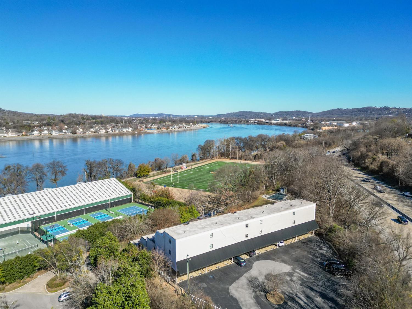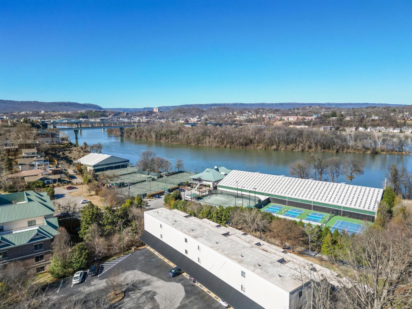 MIDDLE TENNESSEE REAL ESTATE
MIDDLE TENNESSEE REAL ESTATE
120 Douglas Street, Chattanooga, TN 37403 For Sale
Other Condo
- Other Condo
- Beds: 3
- Baths: 2
- 1,560 sq ft
Description
This 3-bedroom, 2-bathroom condo offers a prime location in Chattanooga, combining urban convenience with riverfront charm. Situated just steps from the University of Tennessee at Chattanooga (UTC), residents enjoy easy access to the vibrant energy of the Bluff View Arts District and the bustling downtown scene. Step inside and be greeted by an open floor plan bathed in natural light, creating an airy and inviting atmosphere. The updated kitchen features stainless steel appliances and granite countertops, perfect for culinary enthusiasts. Enjoy stunning views of the Tennessee River from your private balcony, a tranquil spot to unwind after a busy day. The secure entry to the building provides peace of mind, while the nearby Tennessee River Walk provides a scenic escape. This condo offers the perfect blend of modern amenities and desirable location, making it an ideal choice for those seeking a vibrant and comfortable lifestyle in the heart of Chattanooga.
Property Details
Status : Active
Source : RealTracs, Inc.
Address : 120 Douglas Street Chattanooga TN 37403
County : Hamilton County, TN
Property Type : Residential
Area : 1,560 sq. ft.
Year Built : 1985
Exterior Construction : Stucco
Floors : Other
Heat : Central,Electric
HOA / Subdivision : Waterchase Condos
Listing Provided by : The Agency Chattanooga
MLS Status : Active
Listing # : RTC2887051
Schools near 120 Douglas Street, Chattanooga, TN 37403 :
, Orchard Knob Middle School, Howard School Of Academics Technology
Additional details
Association Fee : $200.00
Association Fee Frequency : Monthly
Heating : Yes
Parking Features : Detached,Attached,Parking Lot,Paved
Pool Features : In Ground
Lot Size Area : 1.35 Sq. Ft.
Building Area Total : 1560 Sq. Ft.
Lot Size Acres : 1.35 Acres
Living Area : 1560 Sq. Ft.
Lot Features : Cleared,Views
Common Interest : Condominium
Property Attached : Yes
Office Phone : 4235412800
Number of Bedrooms : 3
Number of Bathrooms : 2
Full Bathrooms : 2
Possession : Close Of Escrow
Cooling : 1
Private Pool : 1
Patio and Porch Features : Deck
Levels : Three Or More
Stories : 3
Utilities : Water Available
Parking Space : 2
Carport : 1
Sewer : Public Sewer
Location 120 Douglas Street, TN 37403
Directions to 120 Douglas Street, TN 37403
From downtown, take 4th street. Turn left onto Mabel street. Turn right onto Douglas street. Drive past two red brick buildings until you see the cream stucco building. Parking lot is located behind the building. Entrance into the building is in the covered parking area
Ready to Start the Conversation?
We're ready when you are.
 © 2026 Listings courtesy of RealTracs, Inc. as distributed by MLS GRID. IDX information is provided exclusively for consumers' personal non-commercial use and may not be used for any purpose other than to identify prospective properties consumers may be interested in purchasing. The IDX data is deemed reliable but is not guaranteed by MLS GRID and may be subject to an end user license agreement prescribed by the Member Participant's applicable MLS. Based on information submitted to the MLS GRID as of January 22, 2026 10:00 PM CST. All data is obtained from various sources and may not have been verified by broker or MLS GRID. Supplied Open House Information is subject to change without notice. All information should be independently reviewed and verified for accuracy. Properties may or may not be listed by the office/agent presenting the information. Some IDX listings have been excluded from this website.
© 2026 Listings courtesy of RealTracs, Inc. as distributed by MLS GRID. IDX information is provided exclusively for consumers' personal non-commercial use and may not be used for any purpose other than to identify prospective properties consumers may be interested in purchasing. The IDX data is deemed reliable but is not guaranteed by MLS GRID and may be subject to an end user license agreement prescribed by the Member Participant's applicable MLS. Based on information submitted to the MLS GRID as of January 22, 2026 10:00 PM CST. All data is obtained from various sources and may not have been verified by broker or MLS GRID. Supplied Open House Information is subject to change without notice. All information should be independently reviewed and verified for accuracy. Properties may or may not be listed by the office/agent presenting the information. Some IDX listings have been excluded from this website.
