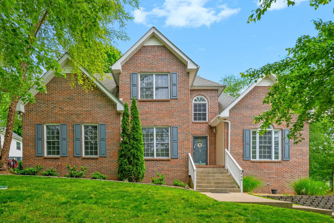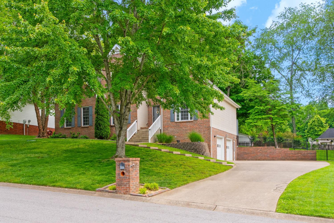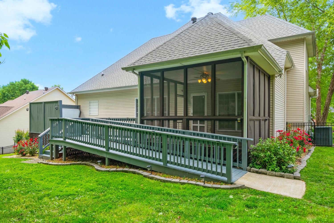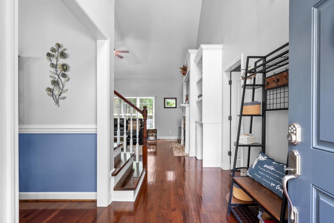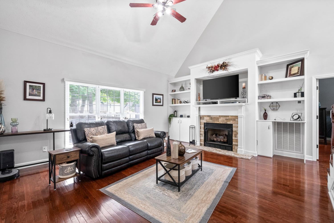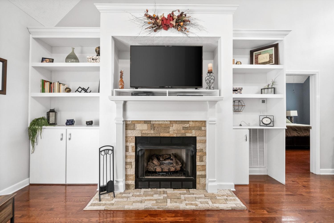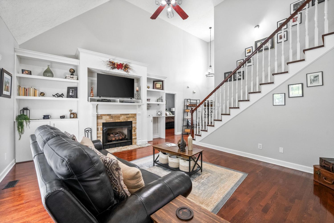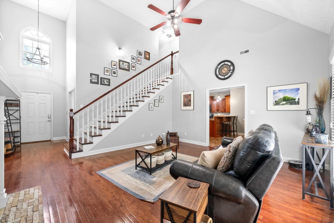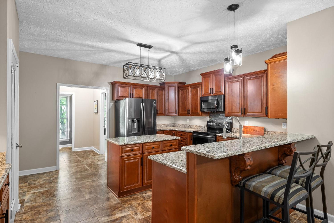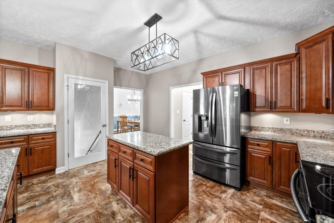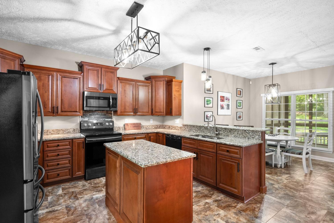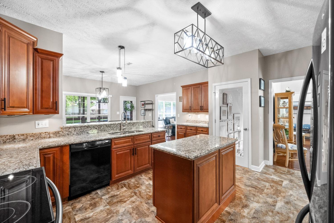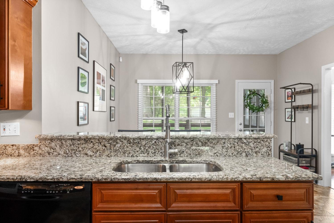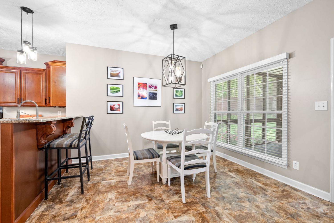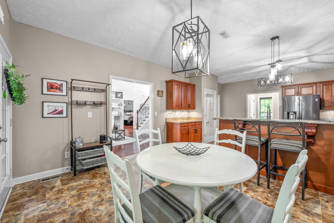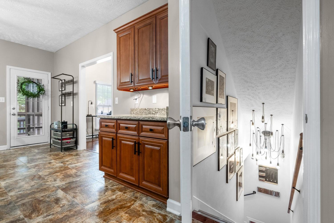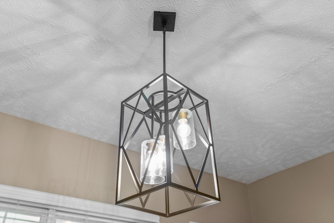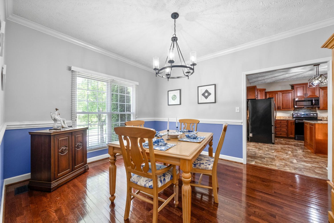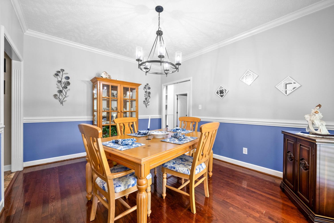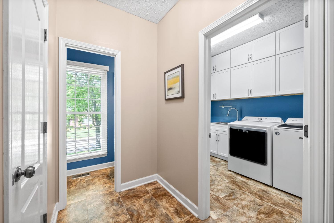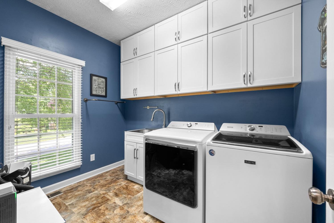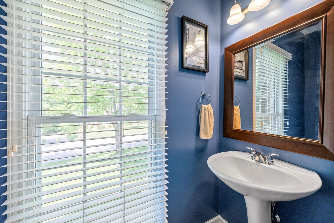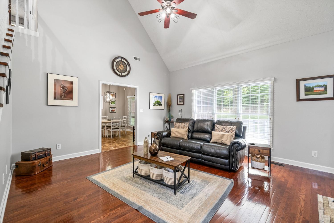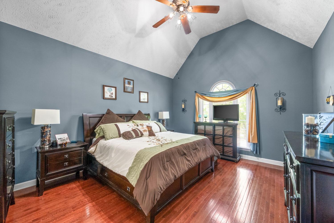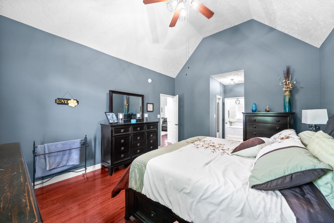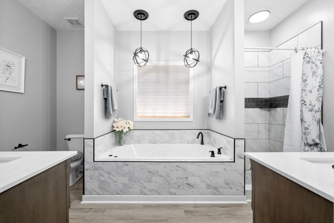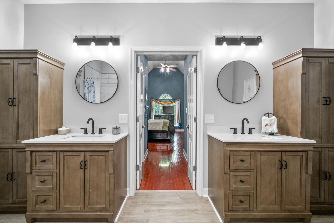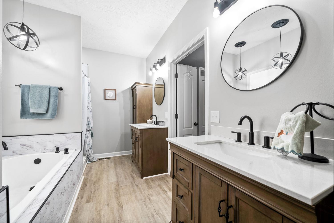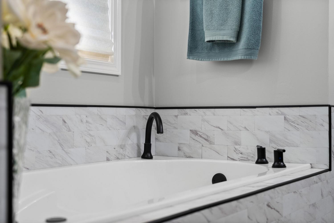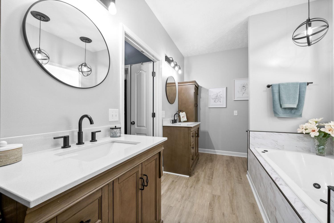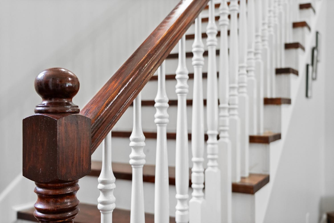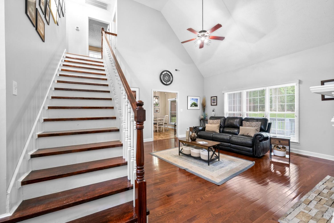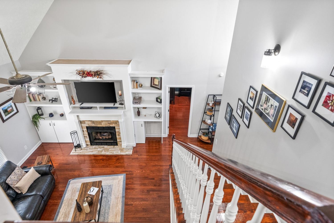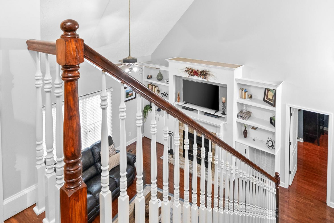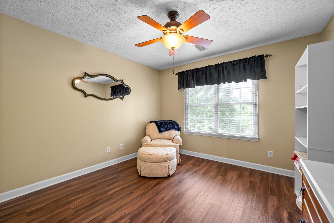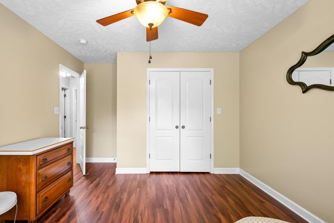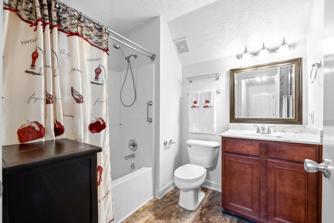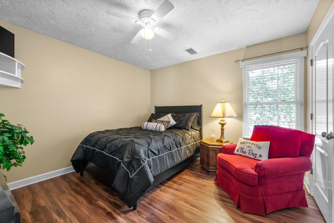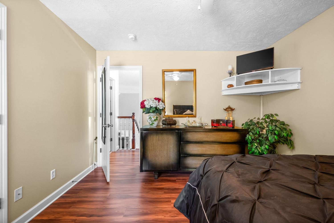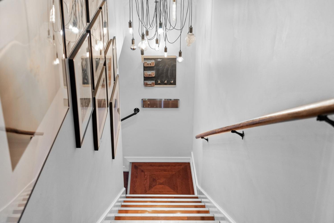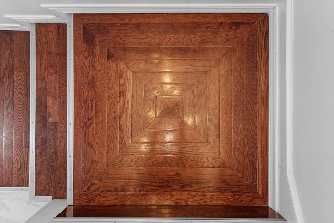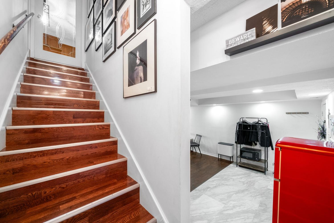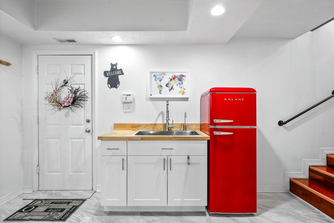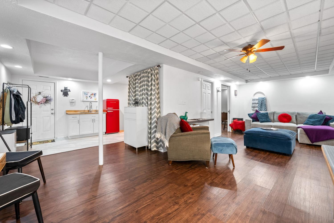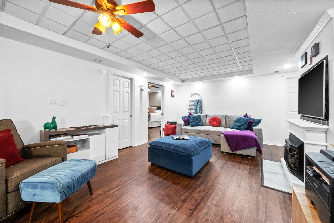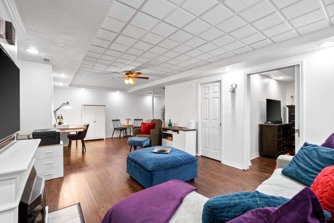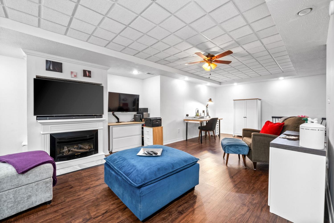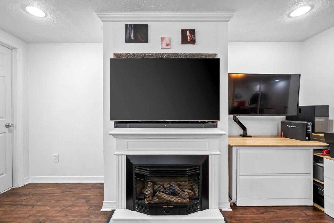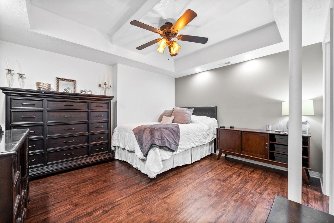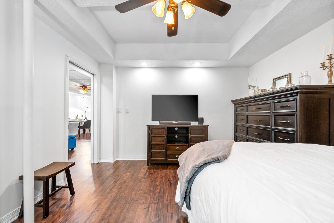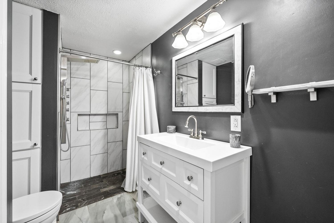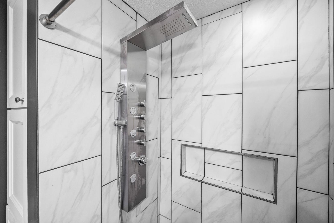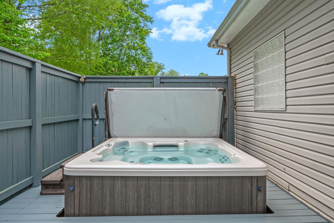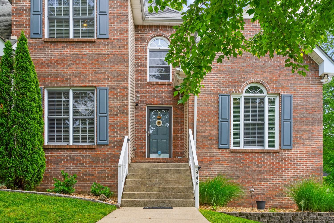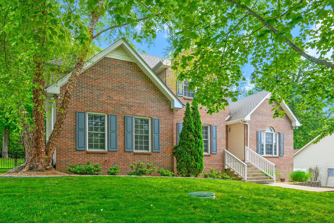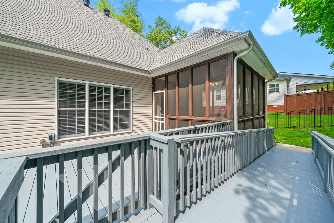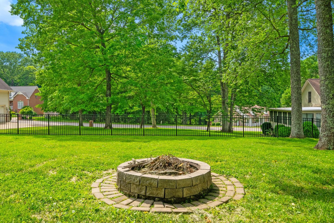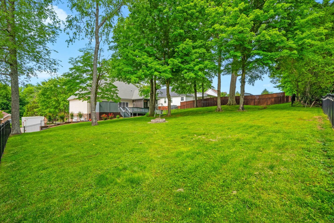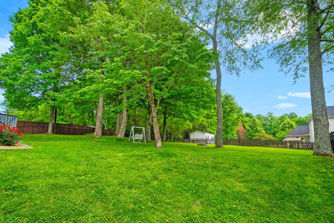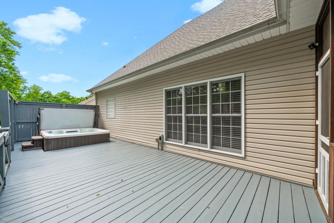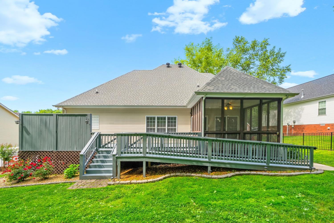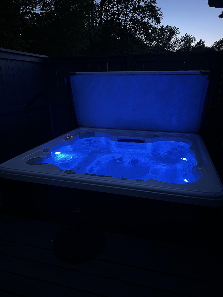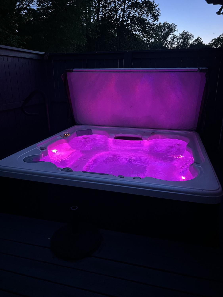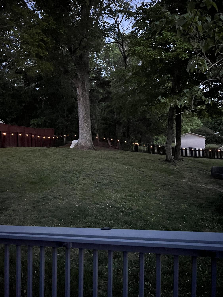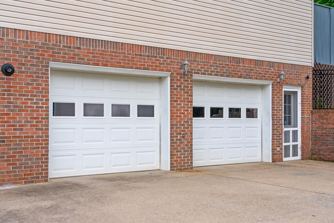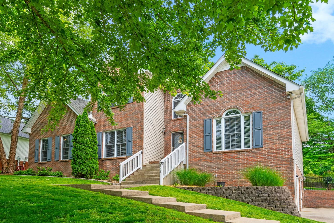 MIDDLE TENNESSEE REAL ESTATE
MIDDLE TENNESSEE REAL ESTATE
946 Glenraven Drive, Clarksville, TN 37043 For Sale
Single Family Residence
- Single Family Residence
- Beds: 4
- Baths: 4
- 3,016 sq ft
Description
Welcome to this exceptional two-story residence, perfectly nestled in a scenic county setting with no city taxes and just 45 minutes from Nashville! This spacious home offers an impressive blend of comfort, functionality, and style-ideal for anyone seeking room to live, work, and entertain. Step inside to soaring ceilings and expansive rooms filled with natural light. The main level features a luxurious primary suite with two closets and a spa-inspired tub, separate vanities and a tile shower. The huge kitchen is a chef’s dream, boasting abundant cabinetry, generous cooking spaces, a walk-in pantry, and an eat-in area overlooking the screened-in porch-perfect for morning coffee or casual meals. Host gatherings in the formal dining room or unwind on the private deck area with hot tub. The finished basement includes a versatile studio apartment, ideal for guests, in-laws, or a college student. Additional highlights include a separate laundry room, screen doors, plenty of storage throughout, and a massive garage with a wide concrete driveway. Enjoy the beautifully landscaped yard with mature trees, a picturesque backyard enclosed by black metal fencing, and a screened-in porch for year-round relaxation. Located in a vibrant neighborhood known for its annual community events and equipped with storm water drains, this property offers both peace of mind and a true sense of community.
Property Details
Status : Active
Source : RealTracs, Inc.
Address : 946 Glenraven Drive Clarksville TN 37043
County : Montgomery County, TN
Property Type : Residential
Area : 3,016 sq. ft.
Yard : Back Yard
Year Built : 2002
Exterior Construction : Brick,Vinyl Siding
Floors : Wood,Laminate,Vinyl
Heat : Central,Electric
HOA / Subdivision : South Ridge
Listing Provided by : Keller Williams Realty
MLS Status : Active
Listing # : RTC2887115
Schools near 946 Glenraven Drive, Clarksville, TN 37043 :
East Montgomery Elementary, Richview Middle, Clarksville High
Additional details
Association Fee : $100.00
Association Fee Frequency : Annually
Heating : Yes
Parking Features : Garage Door Opener,Garage Faces Side,Concrete
Lot Size Area : 0.39 Sq. Ft.
Building Area Total : 3016 Sq. Ft.
Lot Size Acres : 0.39 Acres
Living Area : 3016 Sq. Ft.
Office Phone : 9316488500
Number of Bedrooms : 4
Number of Bathrooms : 4
Full Bathrooms : 3
Half Bathrooms : 1
Accessibility Features : Accessible Approach with Ramp
Possession : Close Of Escrow
Cooling : 1
Garage Spaces : 2
Patio and Porch Features : Deck,Screened
Levels : Three Or More
Basement : Finished
Stories : 2
Utilities : Water Available
Parking Space : 5
Sewer : STEP System
Location 946 Glenraven Drive, TN 37043
Directions to 946 Glenraven Drive, TN 37043
Highway 12/Ashland City Road to South Ridge Subdivision. Follow South Ridge Rd to left on Fieldcrest. Right on Glenraven. Home is on the left.
Ready to Start the Conversation?
We're ready when you are.
 © 2025 Listings courtesy of RealTracs, Inc. as distributed by MLS GRID. IDX information is provided exclusively for consumers' personal non-commercial use and may not be used for any purpose other than to identify prospective properties consumers may be interested in purchasing. The IDX data is deemed reliable but is not guaranteed by MLS GRID and may be subject to an end user license agreement prescribed by the Member Participant's applicable MLS. Based on information submitted to the MLS GRID as of June 7, 2025 10:00 AM CST. All data is obtained from various sources and may not have been verified by broker or MLS GRID. Supplied Open House Information is subject to change without notice. All information should be independently reviewed and verified for accuracy. Properties may or may not be listed by the office/agent presenting the information. Some IDX listings have been excluded from this website.
© 2025 Listings courtesy of RealTracs, Inc. as distributed by MLS GRID. IDX information is provided exclusively for consumers' personal non-commercial use and may not be used for any purpose other than to identify prospective properties consumers may be interested in purchasing. The IDX data is deemed reliable but is not guaranteed by MLS GRID and may be subject to an end user license agreement prescribed by the Member Participant's applicable MLS. Based on information submitted to the MLS GRID as of June 7, 2025 10:00 AM CST. All data is obtained from various sources and may not have been verified by broker or MLS GRID. Supplied Open House Information is subject to change without notice. All information should be independently reviewed and verified for accuracy. Properties may or may not be listed by the office/agent presenting the information. Some IDX listings have been excluded from this website.
