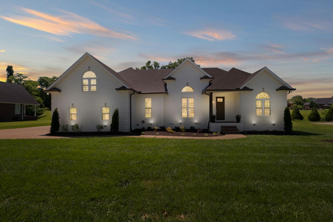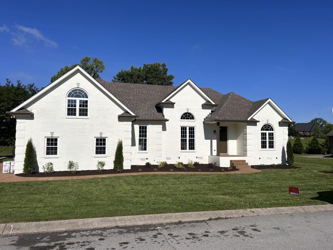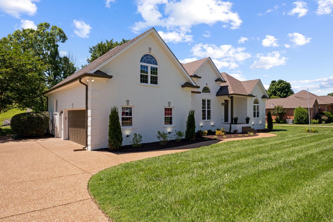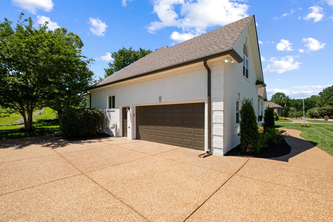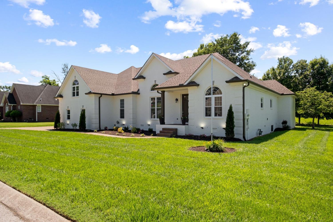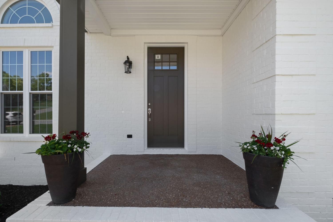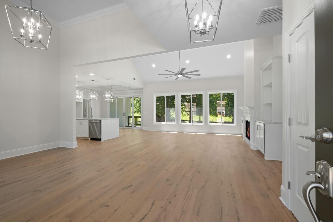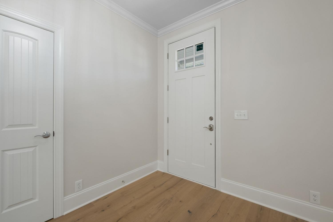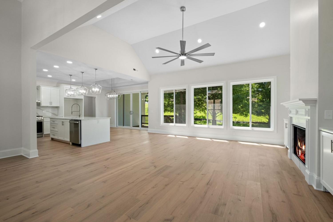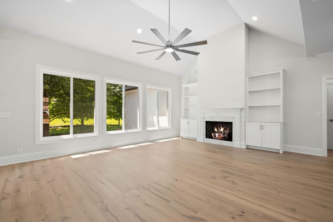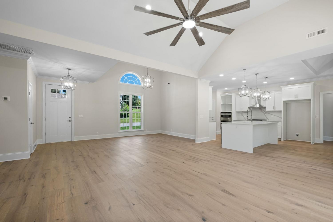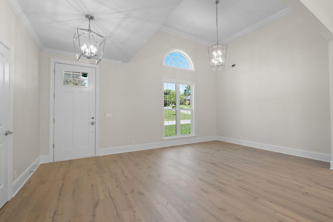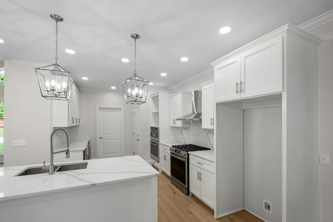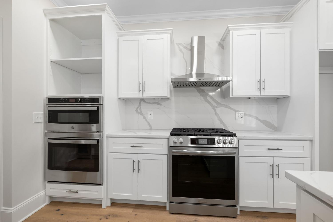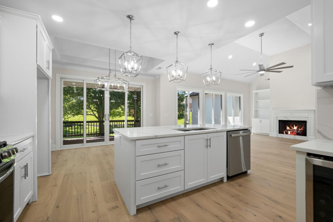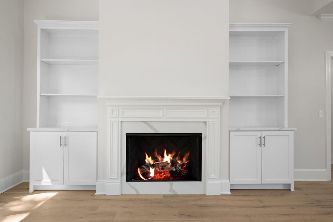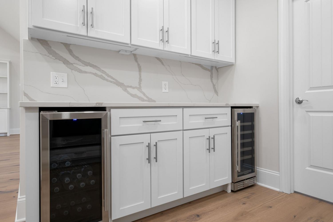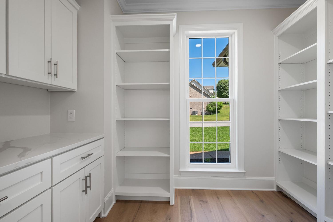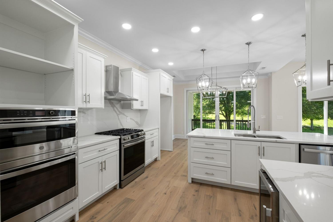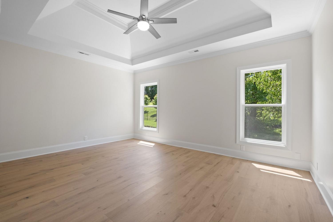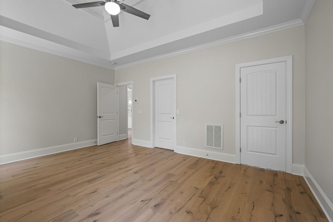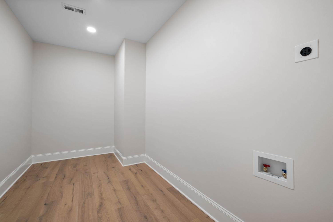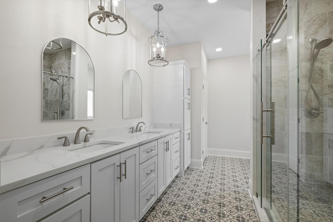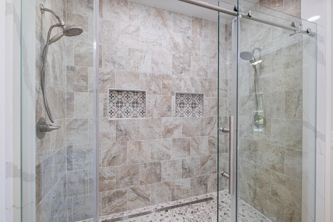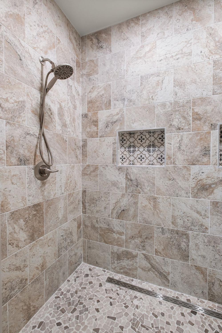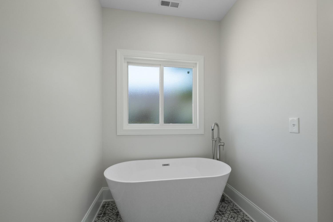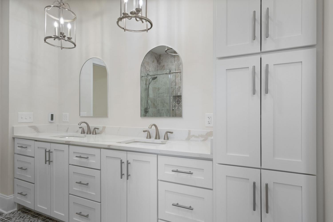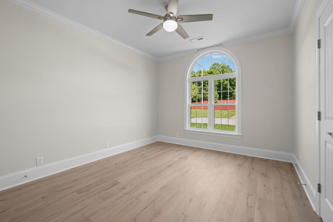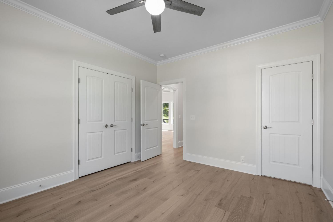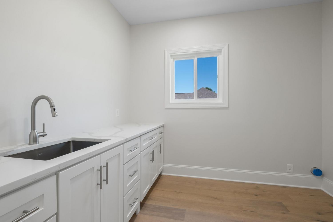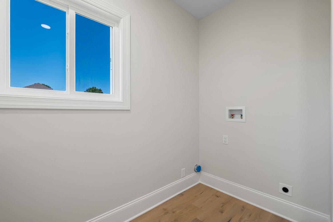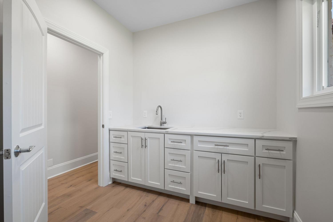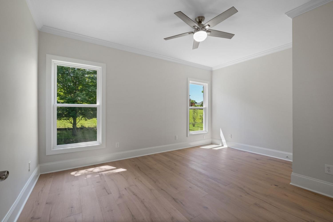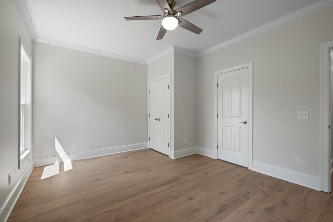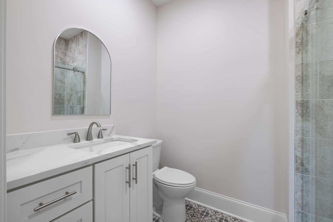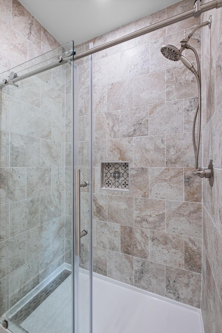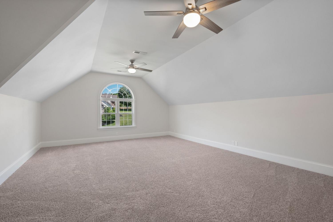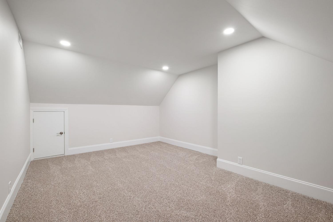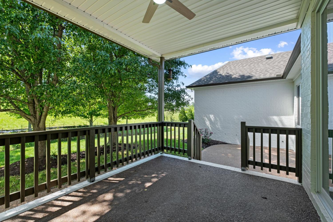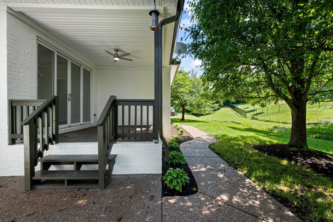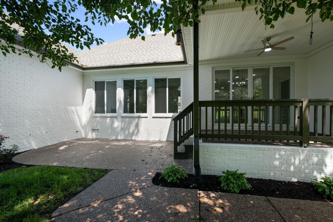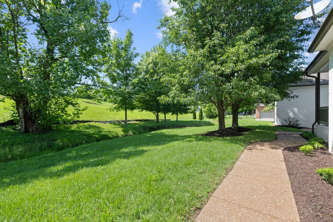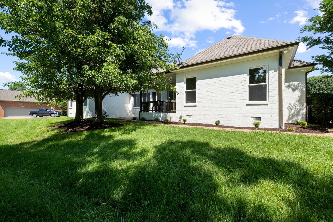 MIDDLE TENNESSEE REAL ESTATE
MIDDLE TENNESSEE REAL ESTATE
518 Lexington Dr, Lebanon, TN 37087 For Sale
Single Family Residence
- Single Family Residence
- Beds: 4
- Baths: 4
- 3,032 sq ft
Description
Beautiful remodeled all brick home with one level living features open concept design with split bedrooms for added privacy. The home has new windows and doors, high ceilings, and wide plank hardwood floors throughout. A wall of windows in back allows tons of natural light in. The kitchen is outfitted with new custom-made cabinetry with tons of storage, soft-close doors, a center island with seating for 4, elegant quartz, and upgraded SS appliances. There’s also a walk-in butler pantry with matching cabinetry and quartz, open shelving, and appliance tower. Matching cabinetry surrounds the new gas fireplace and provides for added storage. A large master suite is located in its own separate wing with 12’ tray ceiling, a huge walk-in closet with laundry hookups, and a spa-like master ensuite. The bathroom has matching cabinetry with tons of storage. The tile floor is heated, a 4’ x 8’ double shower, a freestanding soaker tub, and toilet closet completes the picture. The guest wing and 2 secondary bedrooms are at the opposite end of the house. Bedrooms have 9’ ceilings, ample sized closets, and ensuite bathrooms with matching cabinetry, tiled floors, and tiled showers. A large laundry room with matching cabinetry and quartz offers convenience. You will also find a convenient powder room right off the foyer for guests to use. A bonus room with 9’ ceilings, new carpeting, and the same quality finished as the main floor and would make a great 4 th bedroom. An additional space finished to the same high level as the rest of the house is adjacent to the bonus room and could serve as a closet or office. All new mechanicals including gas furnace, A/C, PEX plumbing, and 4-zone HVAC system that allows personalized climate control via individual thermostats for each zone were added. The electrical system has been upgraded to a 200A service and includes whole-home surge protection. Additionally, the roof was replaced in 2022 and gutter guards installed for maintenance free living.
Property Details
Status : Active
Source : RealTracs, Inc.
County : Wilson County, TN
Property Type : Residential
Area : 3,032 sq. ft.
Year Built : 2002
Exterior Construction : Brick
Floors : Carpet,Wood,Tile
Heat : Central
HOA / Subdivision : Richmond Hills
Listing Provided by : RE/MAX Choice Properties
MLS Status : Active
Listing # : RTC2887156
Schools near 518 Lexington Dr, Lebanon, TN 37087 :
Castle Heights Elementary, Winfree Bryant Middle School, Lebanon High School
Additional details
Association Fee : $100.00
Association Fee Frequency : Annually
Heating : Yes
Parking Features : Garage Faces Side,Aggregate
Lot Size Area : 0.45 Sq. Ft.
Building Area Total : 3032 Sq. Ft.
Lot Size Acres : 0.45 Acres
Lot Size Dimensions : 144X141
Living Area : 3032 Sq. Ft.
Lot Features : Level
Office Phone : 6154443752
Number of Bedrooms : 4
Number of Bathrooms : 4
Full Bathrooms : 3
Half Bathrooms : 1
Possession : Negotiable
Cooling : 1
Garage Spaces : 2
Patio and Porch Features : Patio,Covered
Levels : Two
Basement : Crawl Space
Stories : 2
Utilities : Water Available,Cable Connected
Parking Space : 2
Sewer : Public Sewer
Location 518 Lexington Dr, TN 37087
Directions to 518 Lexington Dr, TN 37087
I-40 E, take exit 232B onto 109 N toward Gallatin, go 3.8 miles turn right onto Highway 70, go 3.3 miles & turn right onto Lexington Dr next to last home on the right.
Ready to Start the Conversation?
We're ready when you are.
 © 2025 Listings courtesy of RealTracs, Inc. as distributed by MLS GRID. IDX information is provided exclusively for consumers' personal non-commercial use and may not be used for any purpose other than to identify prospective properties consumers may be interested in purchasing. The IDX data is deemed reliable but is not guaranteed by MLS GRID and may be subject to an end user license agreement prescribed by the Member Participant's applicable MLS. Based on information submitted to the MLS GRID as of June 7, 2025 10:00 PM CST. All data is obtained from various sources and may not have been verified by broker or MLS GRID. Supplied Open House Information is subject to change without notice. All information should be independently reviewed and verified for accuracy. Properties may or may not be listed by the office/agent presenting the information. Some IDX listings have been excluded from this website.
© 2025 Listings courtesy of RealTracs, Inc. as distributed by MLS GRID. IDX information is provided exclusively for consumers' personal non-commercial use and may not be used for any purpose other than to identify prospective properties consumers may be interested in purchasing. The IDX data is deemed reliable but is not guaranteed by MLS GRID and may be subject to an end user license agreement prescribed by the Member Participant's applicable MLS. Based on information submitted to the MLS GRID as of June 7, 2025 10:00 PM CST. All data is obtained from various sources and may not have been verified by broker or MLS GRID. Supplied Open House Information is subject to change without notice. All information should be independently reviewed and verified for accuracy. Properties may or may not be listed by the office/agent presenting the information. Some IDX listings have been excluded from this website.
