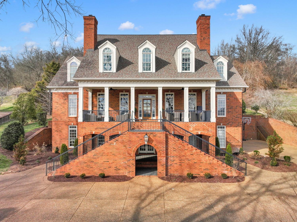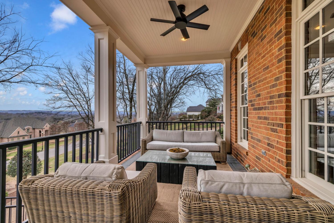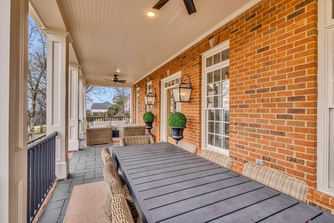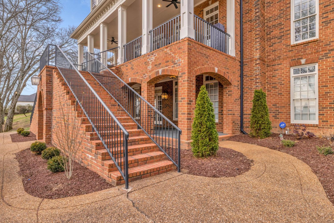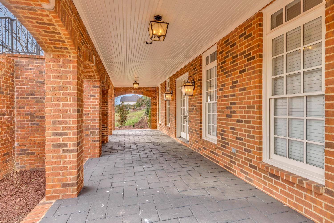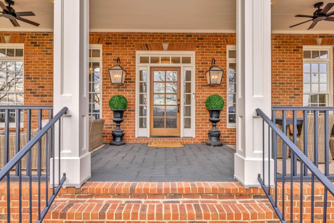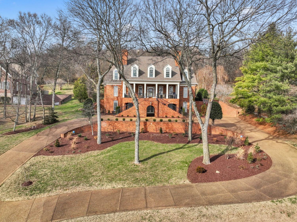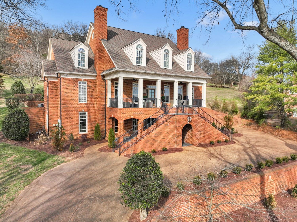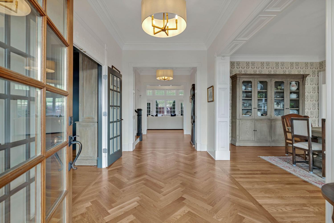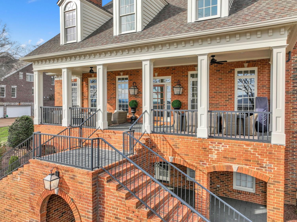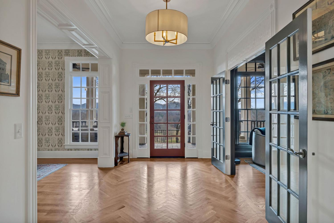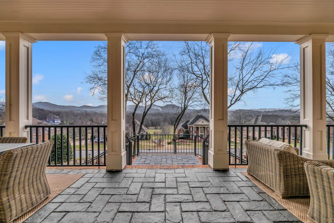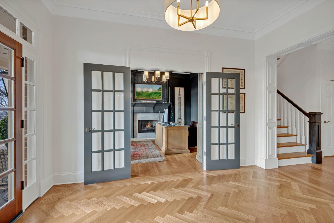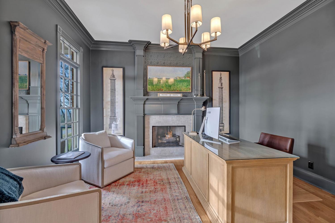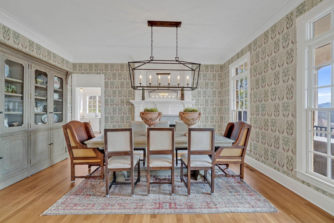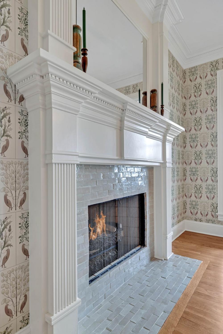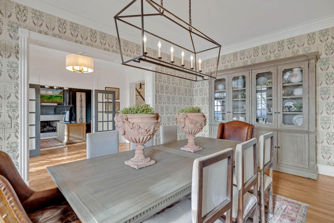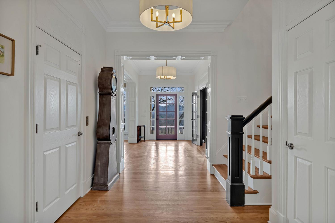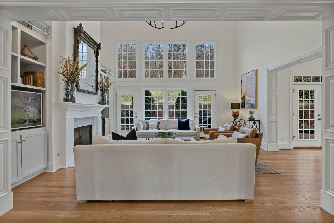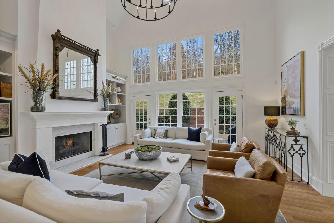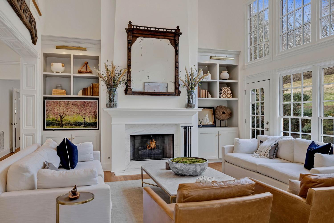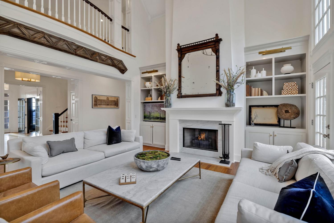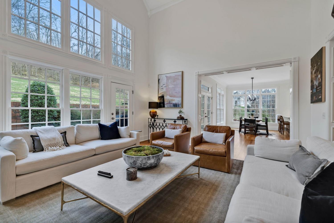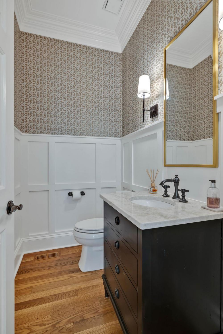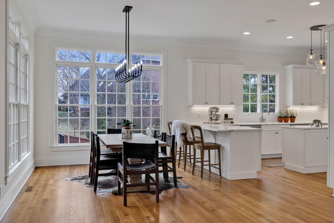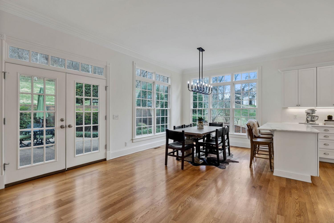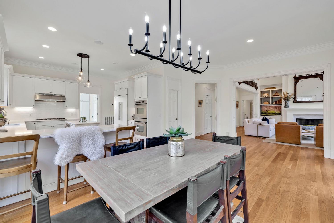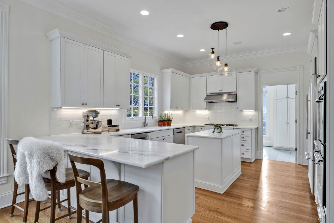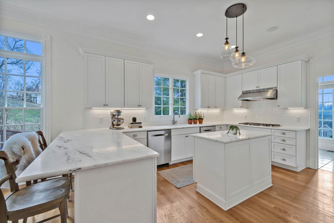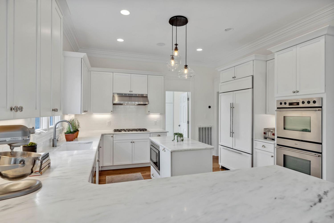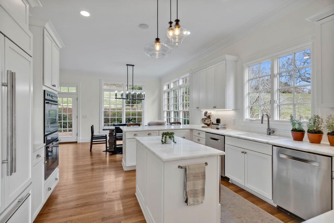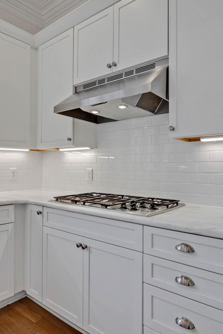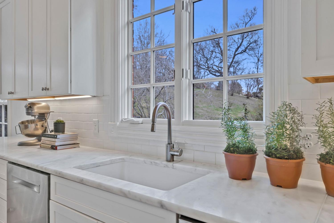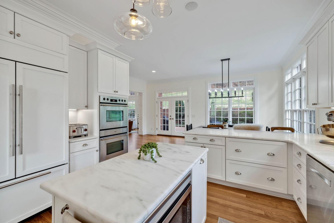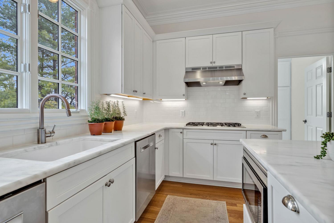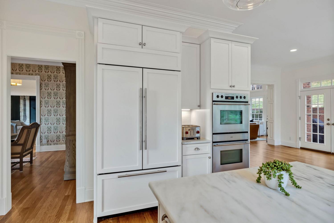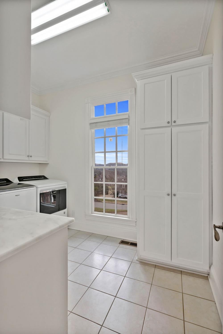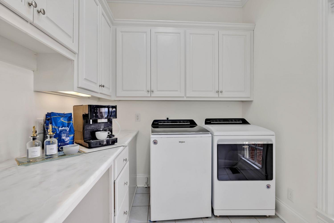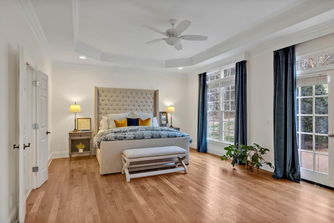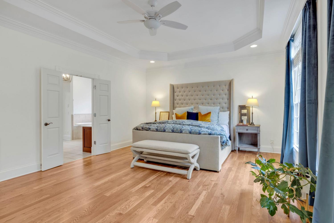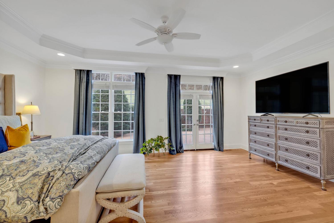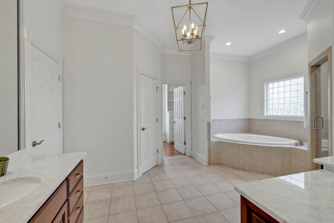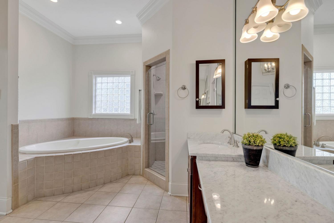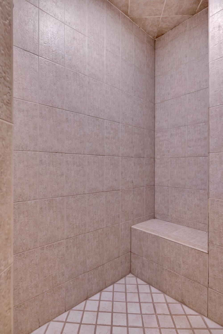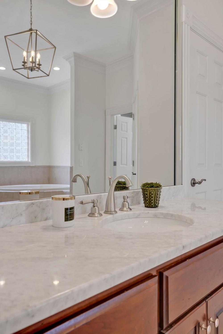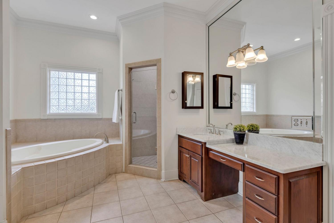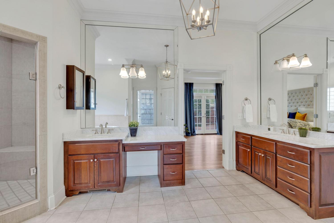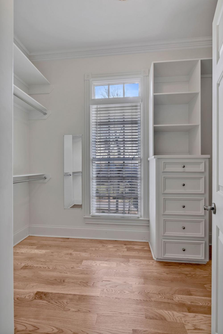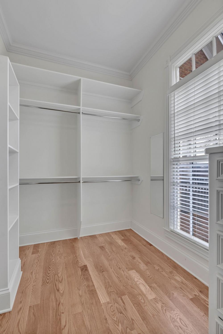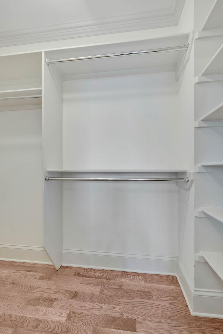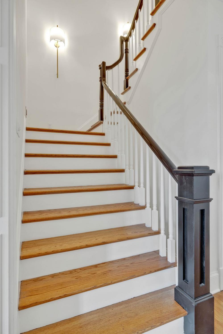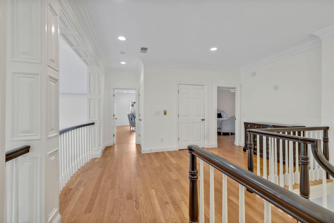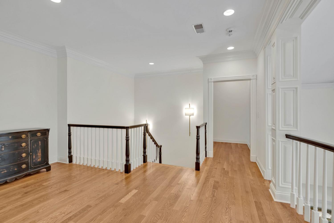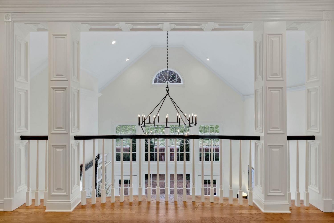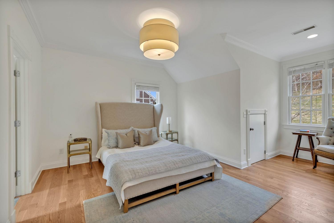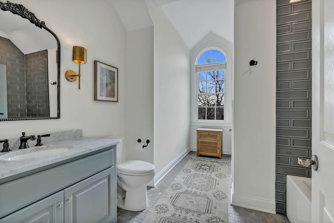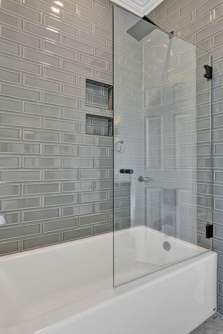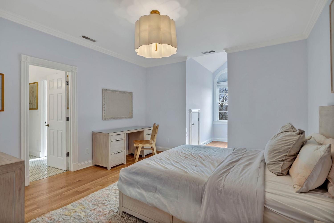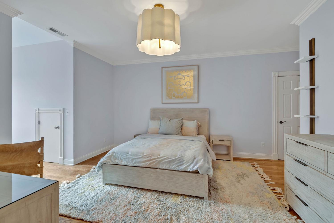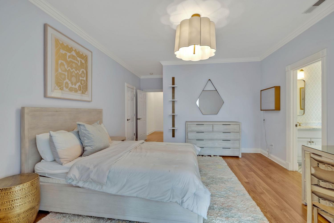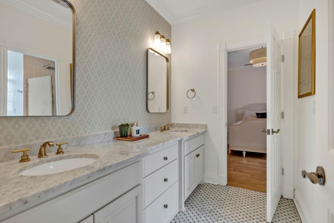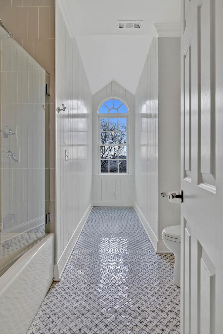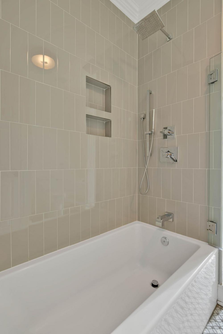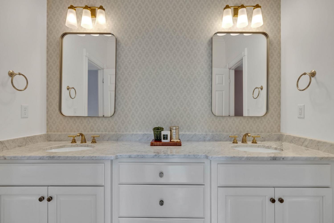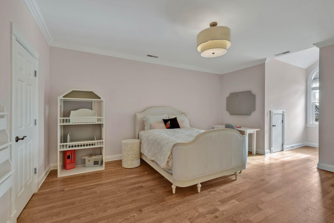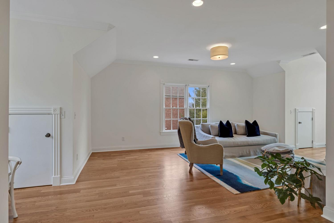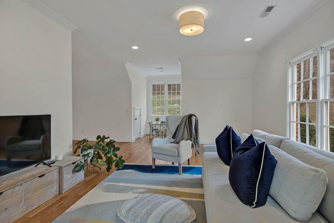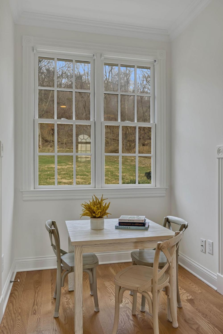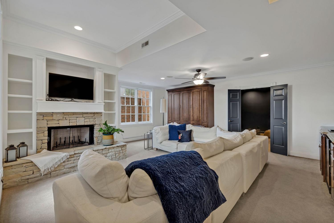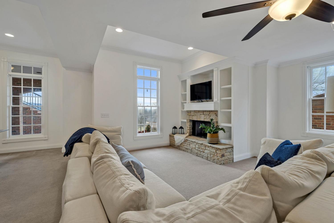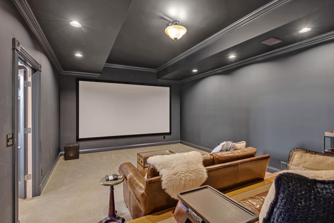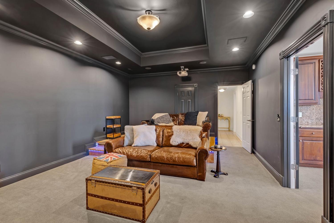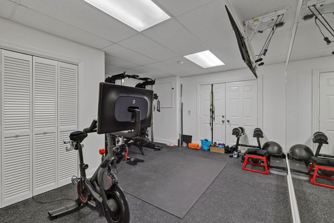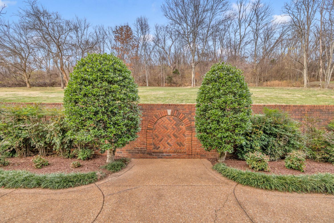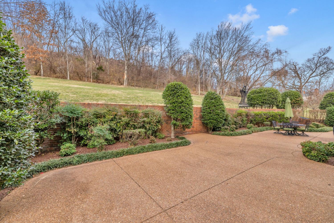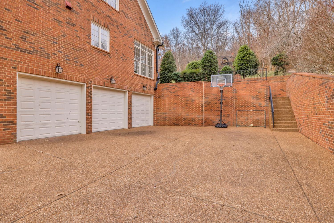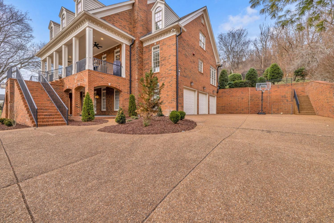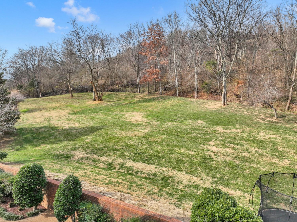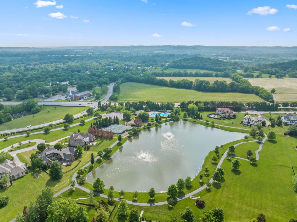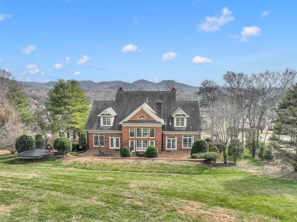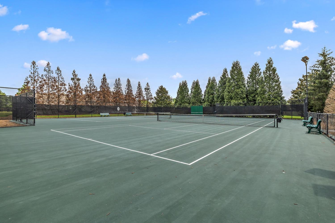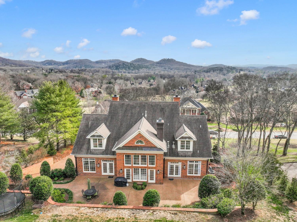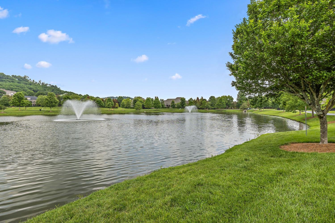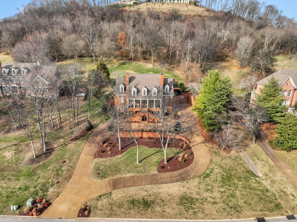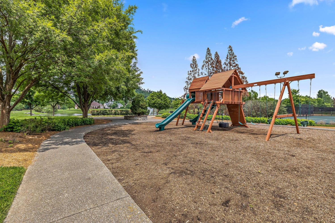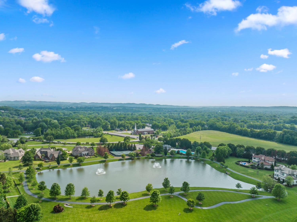 MIDDLE TENNESSEE REAL ESTATE
MIDDLE TENNESSEE REAL ESTATE
712 Legends Crest Dr, Franklin, TN 37069 For Sale
Single Family Residence
- Single Family Residence
- Beds: 4
- Baths: 5
- 6,187 sq ft
Description
Experience the epitome of luxury living at 712 Legends Crest Drive, Franklin, TN. This grand 6,187-square-foot estate exudes elegance and sophistication, with four expansive bedrooms and four and a half beautifully appointed bathrooms. Upon entry, you're enveloped in luxury with custom trim throughout and a high-end lighting package that accentuates every detail of this exquisite home. The living space is anchored by a cozy fireplace, framed by floor-to-vaulted-ceiling windows and custom built-ins, creating an atmosphere of warmth and grandeur. The gorgeous formal dining area features a working fireplace, ideal for both relaxation and elegant entertaining. The chef's kitchen is a culinary delight, equipped with Bosch appliances, marble countertops, and an eat-in bar with a breakfast area, perfect for gatherings. Newly renovated secondary bathrooms boast custom tile, marble counters, and glass showers, reflecting contemporary luxury. For those working from home, the executive office provides an inspiring space with its own fireplace. The lower level is a hub of activity, featuring a mother’s-in-law suite, home theatre, and total gym, ensuring every need is met. Step out front to the expansive covered porch for relaxing and dining while the back patio provides privacy, views and an outdoor grill, all enhancing the exceptional lifestyle offered by this prestigious residence. This lot boasts one of the most coveted views in Franklin! Enjoy the community pool, tennis and pickleball courts or host memorable gatherings at the clubhouse!
Property Details
Status : Active
Source : RealTracs, Inc.
County : Williamson County, TN
Property Type : Residential
Area : 6,187 sq. ft.
Year Built : 1999
Exterior Construction : Brick
Floors : Carpet,Wood,Tile
Heat : Central,Electric
HOA / Subdivision : Legends Ridge Sec 4-B
Listing Provided by : Compass RE
MLS Status : Active
Listing # : RTC2887195
Schools near 712 Legends Crest Dr, Franklin, TN 37069 :
Walnut Grove Elementary, Grassland Middle School, Franklin High School
Additional details
Virtual Tour URL : Click here for Virtual Tour
Association Fee : $806.00
Association Fee Frequency : Quarterly
Heating : Yes
Parking Features : Garage Door Opener,Garage Faces Side
Lot Size Area : 0.97 Sq. Ft.
Building Area Total : 6187 Sq. Ft.
Lot Size Acres : 0.97 Acres
Lot Size Dimensions : 167 X 272
Living Area : 6187 Sq. Ft.
Lot Features : Sloped,Views
Office Phone : 6154755616
Number of Bedrooms : 4
Number of Bathrooms : 5
Full Bathrooms : 4
Half Bathrooms : 1
Possession : Close Of Escrow
Cooling : 1
Garage Spaces : 3
Patio and Porch Features : Porch,Covered,Deck,Patio
Levels : Three Or More
Basement : Finished
Stories : 3
Utilities : Water Available
Parking Space : 3
Sewer : Public Sewer
Location 712 Legends Crest Dr, TN 37069
Directions to 712 Legends Crest Dr, TN 37069
I-65 South, Exit Right onto Exit 69 TN-441 E/Moores Lane, Right onto Legends Ridge Drive, Right onto Legends Crest Drive!
Ready to Start the Conversation?
We're ready when you are.
 © 2025 Listings courtesy of RealTracs, Inc. as distributed by MLS GRID. IDX information is provided exclusively for consumers' personal non-commercial use and may not be used for any purpose other than to identify prospective properties consumers may be interested in purchasing. The IDX data is deemed reliable but is not guaranteed by MLS GRID and may be subject to an end user license agreement prescribed by the Member Participant's applicable MLS. Based on information submitted to the MLS GRID as of July 1, 2025 10:00 AM CST. All data is obtained from various sources and may not have been verified by broker or MLS GRID. Supplied Open House Information is subject to change without notice. All information should be independently reviewed and verified for accuracy. Properties may or may not be listed by the office/agent presenting the information. Some IDX listings have been excluded from this website.
© 2025 Listings courtesy of RealTracs, Inc. as distributed by MLS GRID. IDX information is provided exclusively for consumers' personal non-commercial use and may not be used for any purpose other than to identify prospective properties consumers may be interested in purchasing. The IDX data is deemed reliable but is not guaranteed by MLS GRID and may be subject to an end user license agreement prescribed by the Member Participant's applicable MLS. Based on information submitted to the MLS GRID as of July 1, 2025 10:00 AM CST. All data is obtained from various sources and may not have been verified by broker or MLS GRID. Supplied Open House Information is subject to change without notice. All information should be independently reviewed and verified for accuracy. Properties may or may not be listed by the office/agent presenting the information. Some IDX listings have been excluded from this website.
