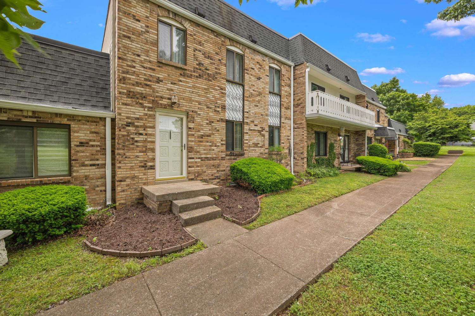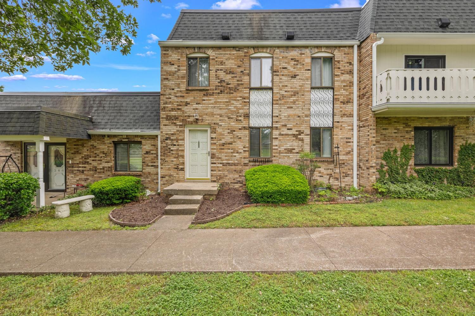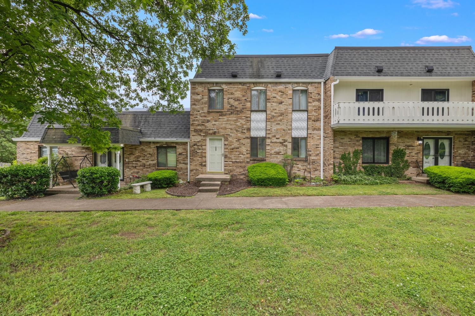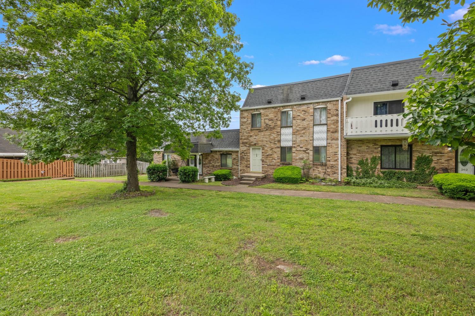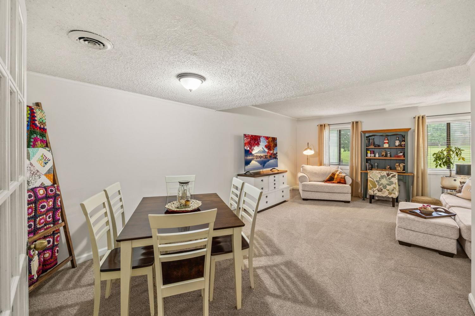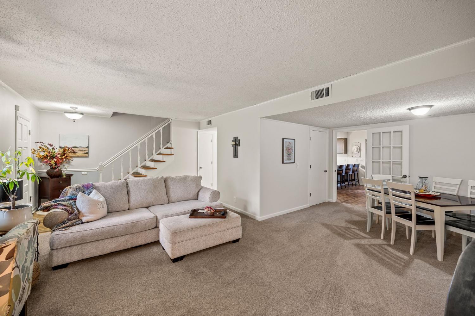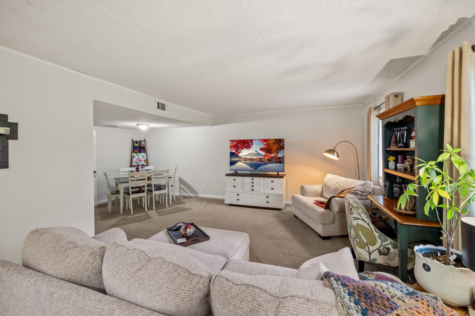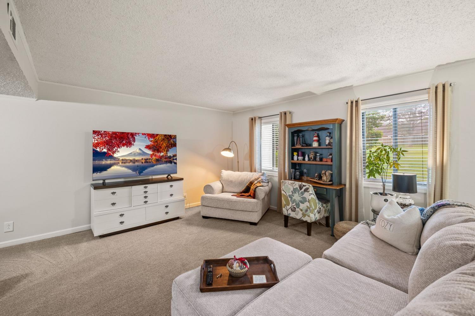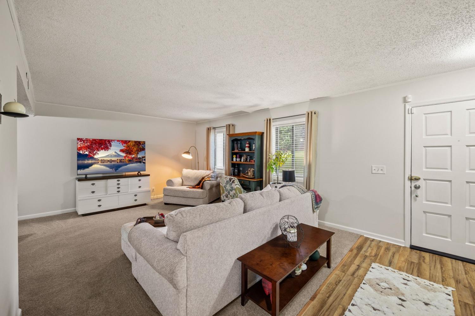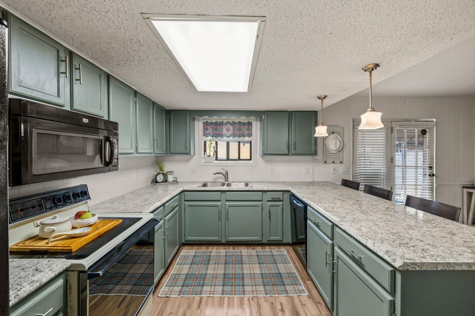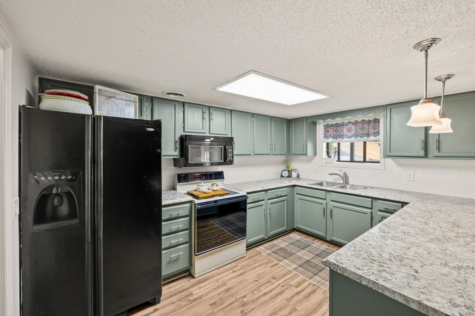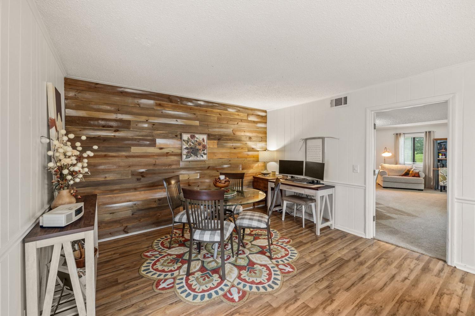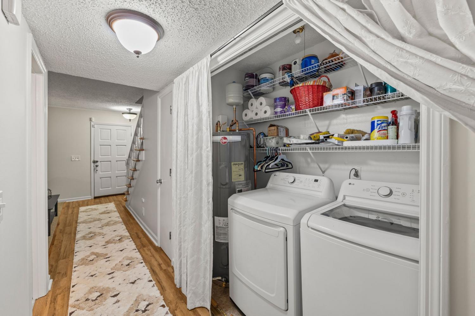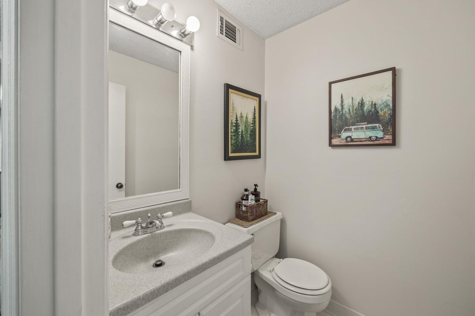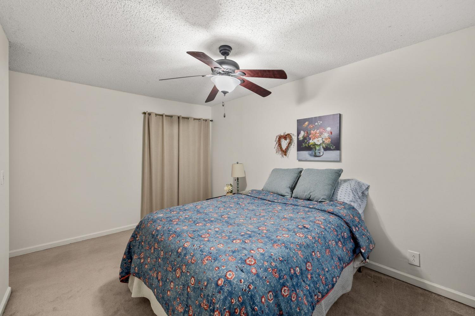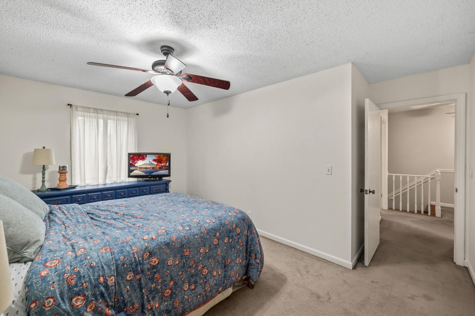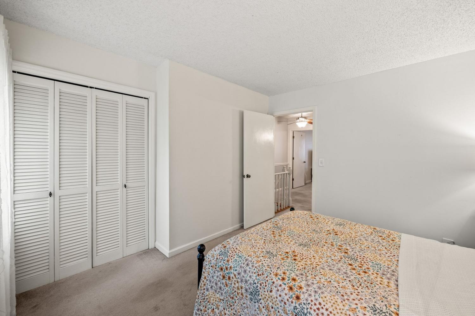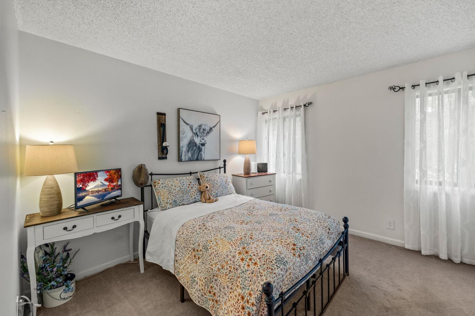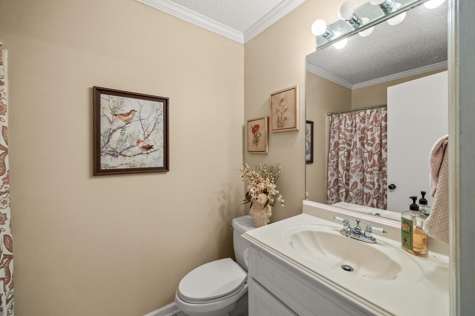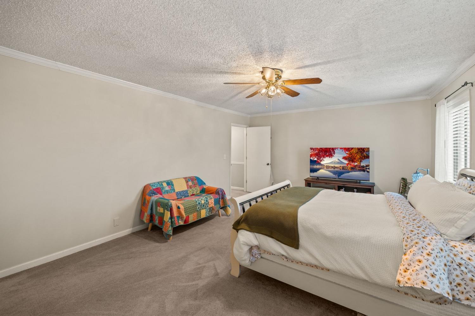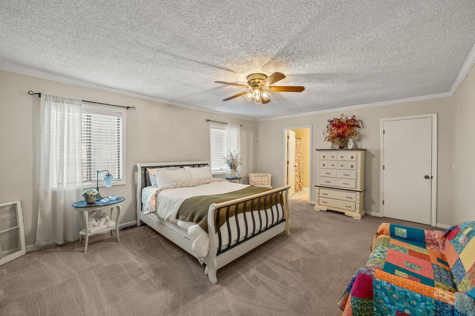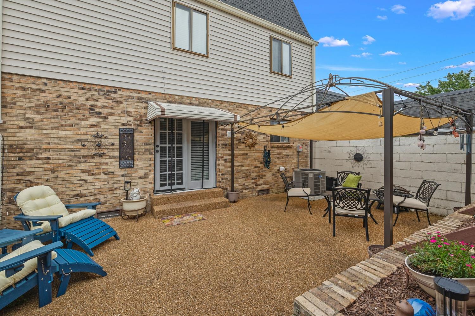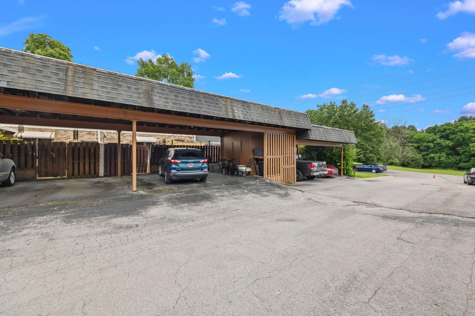 MIDDLE TENNESSEE REAL ESTATE
MIDDLE TENNESSEE REAL ESTATE
264 Lake Chateau Dr, Hermitage, TN 37076 For Sale
Townhouse
- Townhouse
- Beds: 3
- Baths: 3
- 1,800 sq ft
Description
Welcome to 264 Lake Chateau Dr—a charming 3-bedroom, 2.5-bath townhome nestled in the heart of Hermitage, TN. Spanning approximately 1,800 sq ft, this well-maintained residence offers a perfect blend of comfort and convenience. Step inside to discover a spacious living area bathed in natural light. The kitchen boasts ample cabinetry and counter space, ideal for both everyday living and entertaining guests. Adjacent to the kitchen, the dining area provides a seamless flow for gatherings. Retreat to the generous primary suite featuring a walk-in closet and an en-suite bath, ensuring a private oasis for relaxation. Two additional bedrooms offer flexibility for family, guests, or a home office setup. Enjoy outdoor living with a private patio—perfect for morning coffee or weekend barbecues. The community enhances your lifestyle with amenities such as a clubhouse, pool, and tennis courts, promoting both recreation and social engagement. Located just minutes from Old Hickory Lake, Percy Priest Lake, and Nashville International Airport, this home offers easy access to I-40, shopping, dining, and entertainment options. Experience the perfect balance of suburban tranquility and urban convenience. Don't miss the opportunity to make this delightful townhome your own!
Property Details
Status : Active
Source : RealTracs, Inc.
County : Davidson County, TN
Property Type : Residential
Area : 1,800 sq. ft.
Year Built : 1973
Exterior Construction : Brick
Floors : Carpet,Tile,Vinyl
Heat : Central,Electric
HOA / Subdivision : Lake Chateau
Listing Provided by : Benchmark Realty, LLC
MLS Status : Active
Listing # : RTC2887238
Schools near 264 Lake Chateau Dr, Hermitage, TN 37076 :
Ruby Major Elementary, Donelson Middle, McGavock Comp High School
Additional details
Association Fee : $269.00
Association Fee Frequency : Monthly
Heating : Yes
Parking Features : Attached
Lot Size Area : 0.02 Sq. Ft.
Building Area Total : 1800 Sq. Ft.
Lot Size Acres : 0.02 Acres
Living Area : 1800 Sq. Ft.
Common Interest : Condominium
Property Attached : Yes
Office Phone : 6152888292
Number of Bedrooms : 3
Number of Bathrooms : 3
Full Bathrooms : 2
Half Bathrooms : 1
Possession : Close Of Escrow
Cooling : 1
Patio and Porch Features : Patio,Porch
Levels : Two
Basement : Crawl Space
Stories : 2
Utilities : Water Available
Parking Space : 2
Carport : 1
Sewer : Public Sewer
Location 264 Lake Chateau Dr, TN 37076
Directions to 264 Lake Chateau Dr, TN 37076
I-40 East to Hermitage exit. Right at end of exit. Right on Old Hickory Blvd. Go to end of OHB and turn left at stop sign. Condos on the right.
Ready to Start the Conversation?
We're ready when you are.
 © 2025 Listings courtesy of RealTracs, Inc. as distributed by MLS GRID. IDX information is provided exclusively for consumers' personal non-commercial use and may not be used for any purpose other than to identify prospective properties consumers may be interested in purchasing. The IDX data is deemed reliable but is not guaranteed by MLS GRID and may be subject to an end user license agreement prescribed by the Member Participant's applicable MLS. Based on information submitted to the MLS GRID as of June 7, 2025 10:00 PM CST. All data is obtained from various sources and may not have been verified by broker or MLS GRID. Supplied Open House Information is subject to change without notice. All information should be independently reviewed and verified for accuracy. Properties may or may not be listed by the office/agent presenting the information. Some IDX listings have been excluded from this website.
© 2025 Listings courtesy of RealTracs, Inc. as distributed by MLS GRID. IDX information is provided exclusively for consumers' personal non-commercial use and may not be used for any purpose other than to identify prospective properties consumers may be interested in purchasing. The IDX data is deemed reliable but is not guaranteed by MLS GRID and may be subject to an end user license agreement prescribed by the Member Participant's applicable MLS. Based on information submitted to the MLS GRID as of June 7, 2025 10:00 PM CST. All data is obtained from various sources and may not have been verified by broker or MLS GRID. Supplied Open House Information is subject to change without notice. All information should be independently reviewed and verified for accuracy. Properties may or may not be listed by the office/agent presenting the information. Some IDX listings have been excluded from this website.
