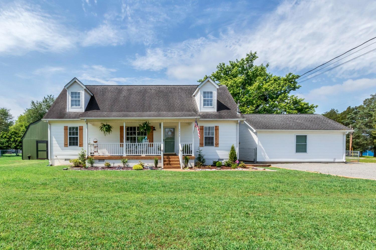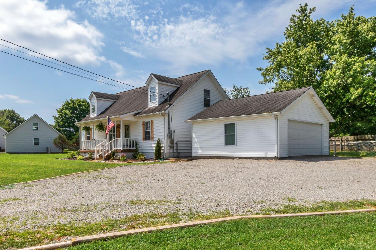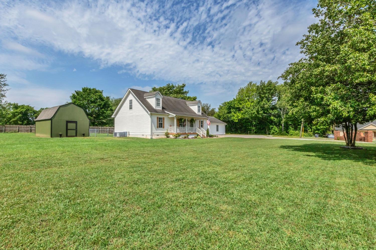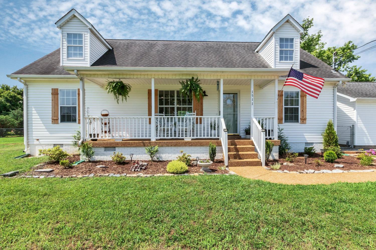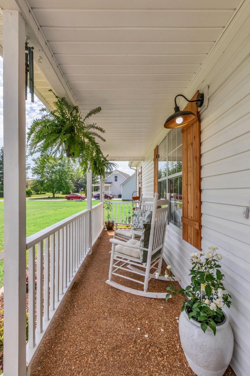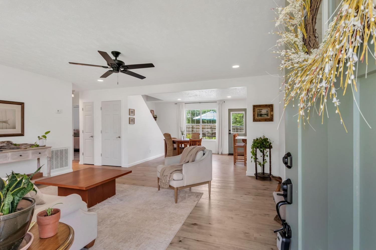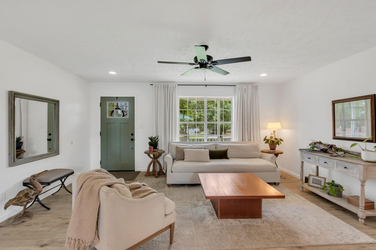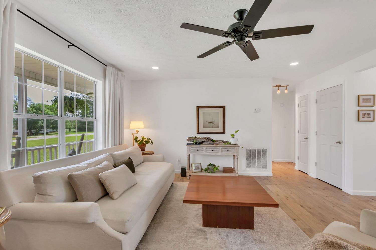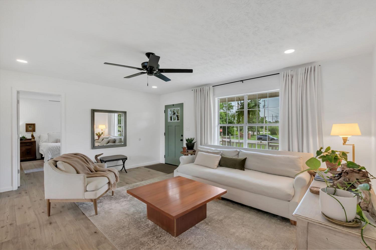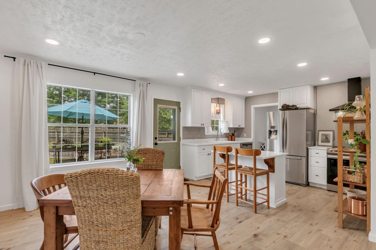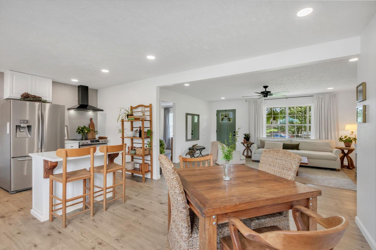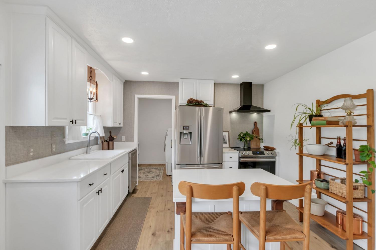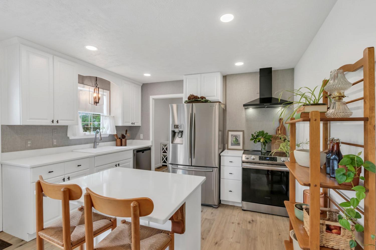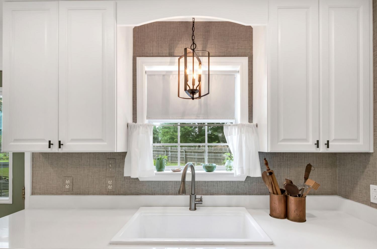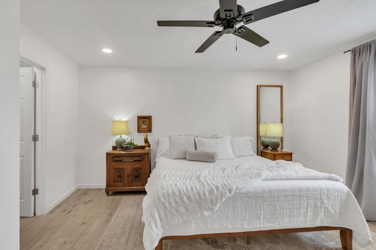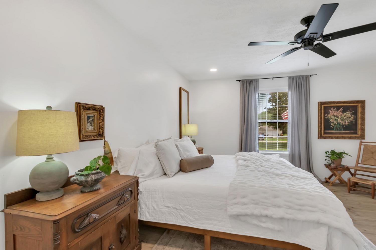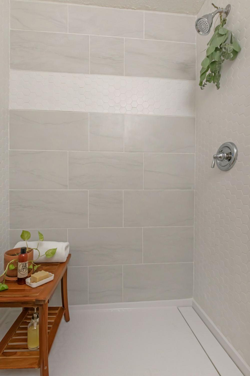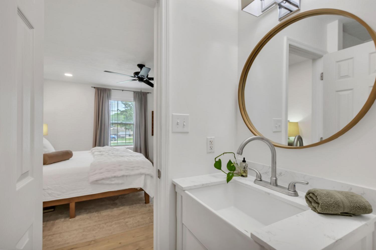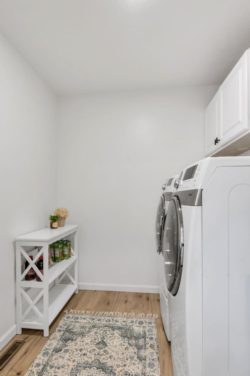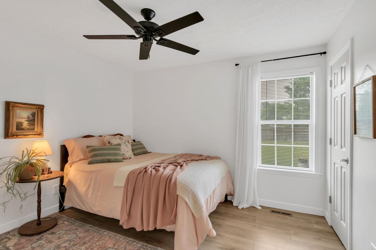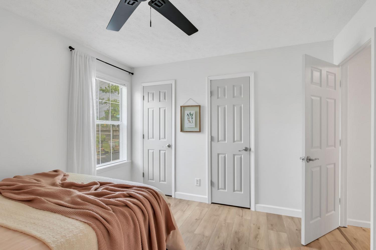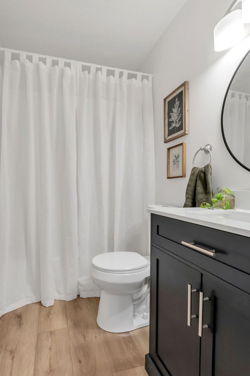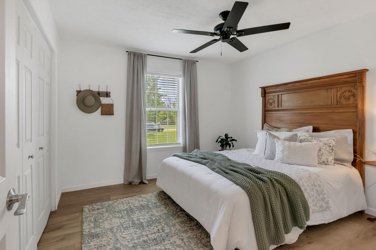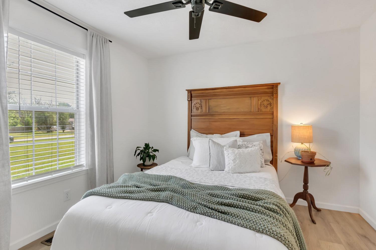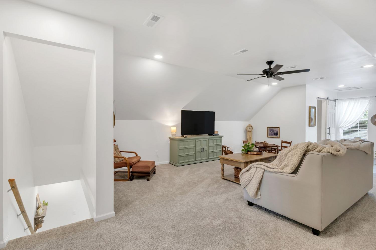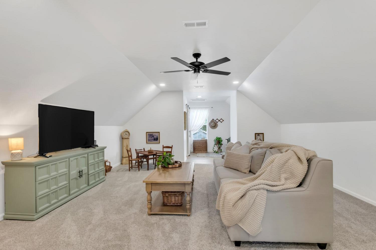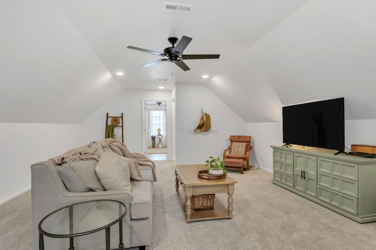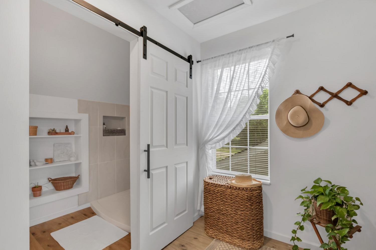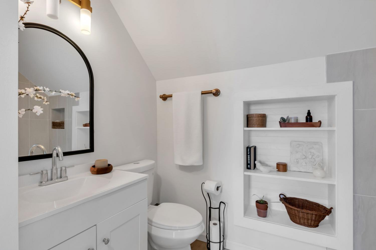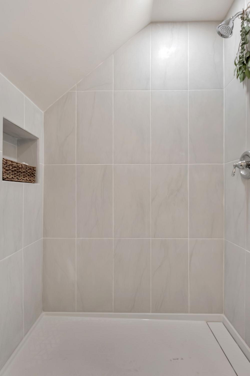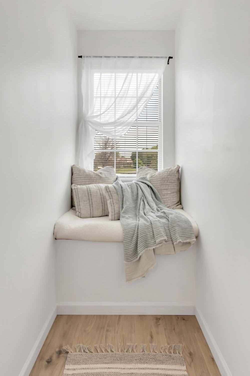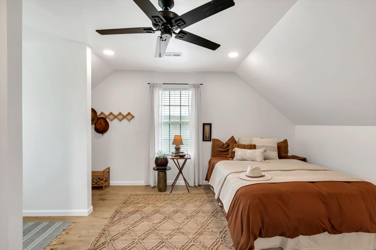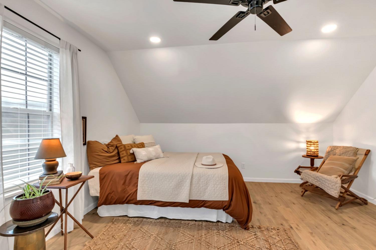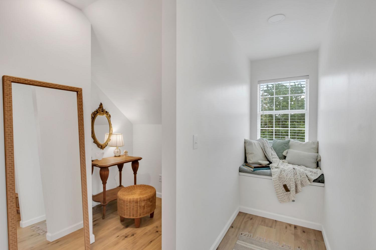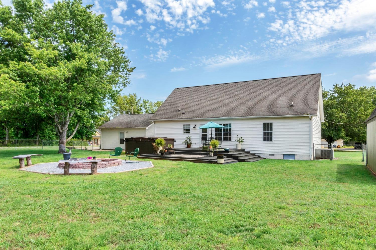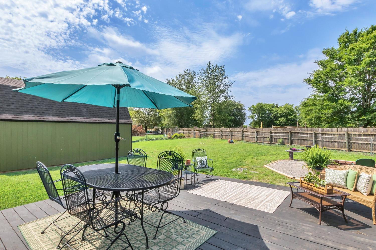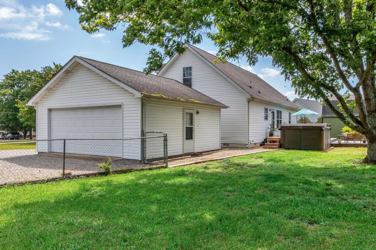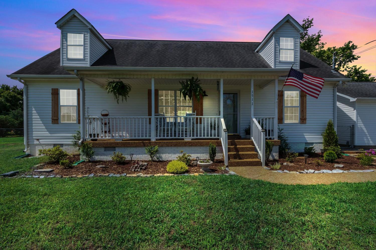 MIDDLE TENNESSEE REAL ESTATE
MIDDLE TENNESSEE REAL ESTATE
1511 Bridle Ln, Chapel Hill, TN 37034 For Sale
Single Family Residence
- Single Family Residence
- Beds: 3
- Baths: 3
- 2,088 sq ft
Description
STUNNING FULLY RENOVATED CAPE COD in the desirable Hunters Chase Community! Situated on nearly an acre, this charming 3-bedroom, 3-bath home with 2 Car Garage is a peaceful get away from the big city. Enjoy quiet mornings on the rocking chair front porch or entertain guests on the expansive back deck overlooking a private fully fenced backyard. Inside, you'll find luxury vinyl plank flooring throughout the main level, a stunning updated kitchen featuring stainless steel appliances, quartz countertops, backsplash, a large island, and custom hood vent. The primary bedroom on the main level has an ensuite with custom tile shower. Upstairs boasts a spacious bonus room, a sleek full bath and a versatile flex room perfect for an office, hobby space, or potential fourth bedroom. A large 24x16 barn/storage with loft provides extra space for tools, toys, or equipment. Crawlspace is fully encapsulated. All Kitchen Appliances, Washer and Dryer Remain! Just a short drive to the grocery store, Nashville Creamery, Duck River Access and Henry Horton State Park where you can golf, hike, camp, and enjoy the outdoors. Easy access to Franklin (30 mins) and Nashville (40 mins). This one checks all the boxes, schedule your showing today!
Property Details
Status : Active
Source : RealTracs, Inc.
Address : 1511 Bridle Ln Chapel Hill TN 37034
County : Marshall County, TN
Property Type : Residential
Area : 2,088 sq. ft.
Yard : Back Yard
Year Built : 1995
Exterior Construction : Vinyl Siding
Floors : Laminate,Tile,Vinyl
Heat : Heat Pump
HOA / Subdivision : Hunters Chase Sub
Listing Provided by : Parks Compass
MLS Status : Active
Listing # : RTC2887266
Schools near 1511 Bridle Ln, Chapel Hill, TN 37034 :
Chapel Hill (K-3)/Delk Henson (4-6), Chapel Hill (K-3)/Delk Henson (4-6), Forrest School
Additional details
Heating : Yes
Parking Features : Detached,Circular Driveway,Gravel
Lot Size Area : 0.84 Sq. Ft.
Building Area Total : 2088 Sq. Ft.
Lot Size Acres : 0.84 Acres
Lot Size Dimensions : 109.02 X 162.17
Living Area : 2088 Sq. Ft.
Lot Features : Level,Private
Office Phone : 6153708669
Number of Bedrooms : 3
Number of Bathrooms : 3
Full Bathrooms : 3
Possession : Close Of Escrow
Cooling : 1
Garage Spaces : 2
Architectural Style : Cape Cod
Patio and Porch Features : Porch,Covered,Deck
Levels : Two
Basement : Crawl Space
Stories : 2
Utilities : Water Available
Parking Space : 8
Sewer : Septic Tank
Location 1511 Bridle Ln, TN 37034
Directions to 1511 Bridle Ln, TN 37034
From Chapel Hill take Old Hwy 99 to property at corner of Old Hwy 99 and Bridle Lane. From I-65, Exit 46 take Hwy 99 east to right on Hwy 431 then left on Hwy 99, then left on Old Hwy 99 to right on Bridle Lane to house.
Ready to Start the Conversation?
We're ready when you are.
 © 2026 Listings courtesy of RealTracs, Inc. as distributed by MLS GRID. IDX information is provided exclusively for consumers' personal non-commercial use and may not be used for any purpose other than to identify prospective properties consumers may be interested in purchasing. The IDX data is deemed reliable but is not guaranteed by MLS GRID and may be subject to an end user license agreement prescribed by the Member Participant's applicable MLS. Based on information submitted to the MLS GRID as of January 22, 2026 10:00 PM CST. All data is obtained from various sources and may not have been verified by broker or MLS GRID. Supplied Open House Information is subject to change without notice. All information should be independently reviewed and verified for accuracy. Properties may or may not be listed by the office/agent presenting the information. Some IDX listings have been excluded from this website.
© 2026 Listings courtesy of RealTracs, Inc. as distributed by MLS GRID. IDX information is provided exclusively for consumers' personal non-commercial use and may not be used for any purpose other than to identify prospective properties consumers may be interested in purchasing. The IDX data is deemed reliable but is not guaranteed by MLS GRID and may be subject to an end user license agreement prescribed by the Member Participant's applicable MLS. Based on information submitted to the MLS GRID as of January 22, 2026 10:00 PM CST. All data is obtained from various sources and may not have been verified by broker or MLS GRID. Supplied Open House Information is subject to change without notice. All information should be independently reviewed and verified for accuracy. Properties may or may not be listed by the office/agent presenting the information. Some IDX listings have been excluded from this website.
