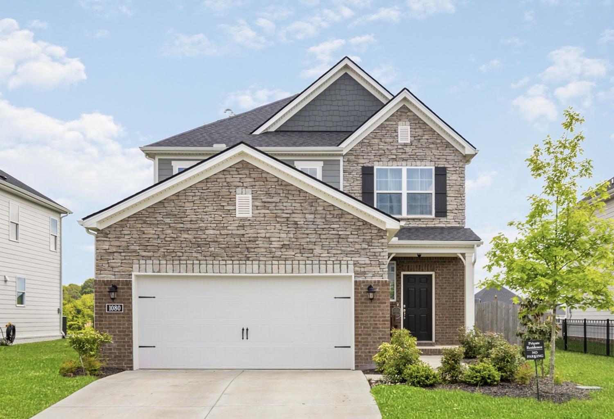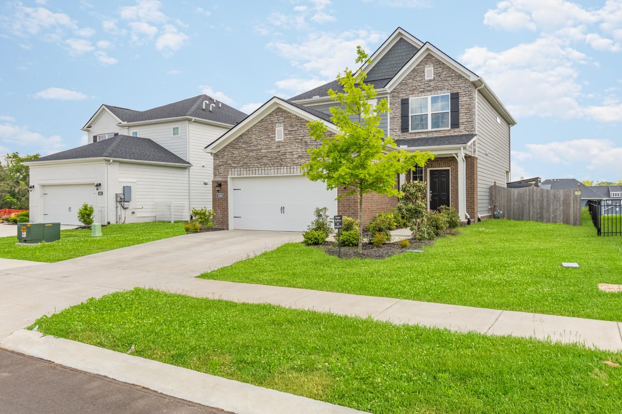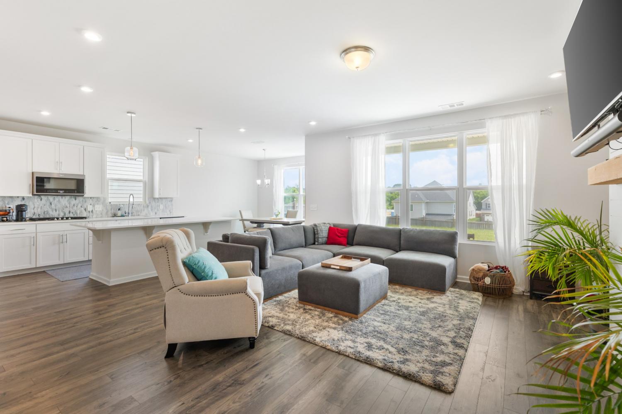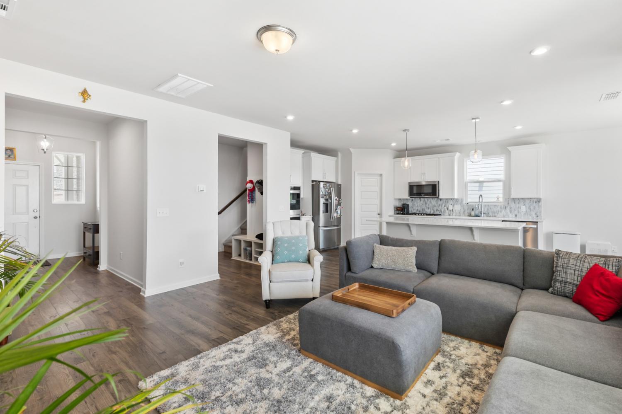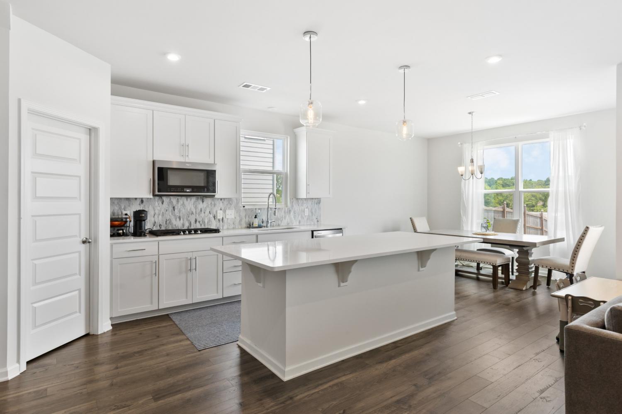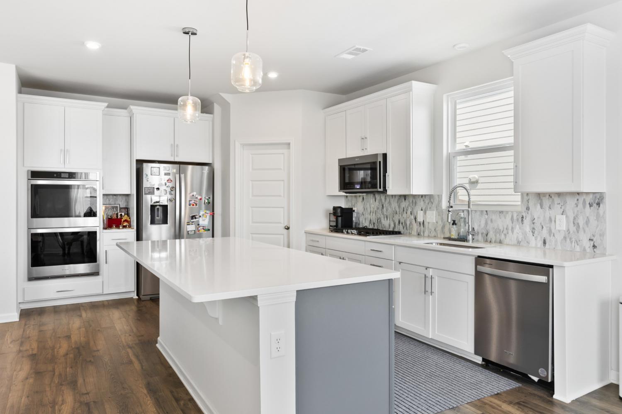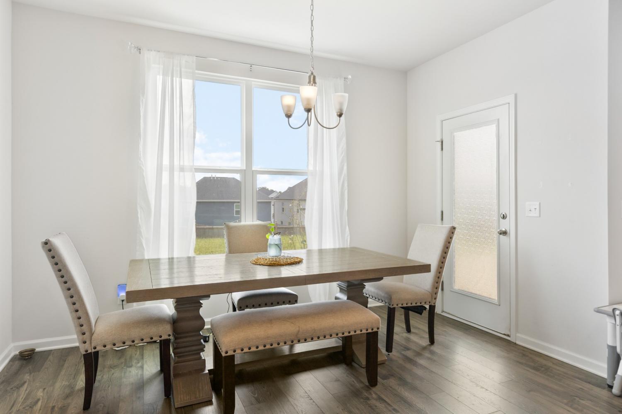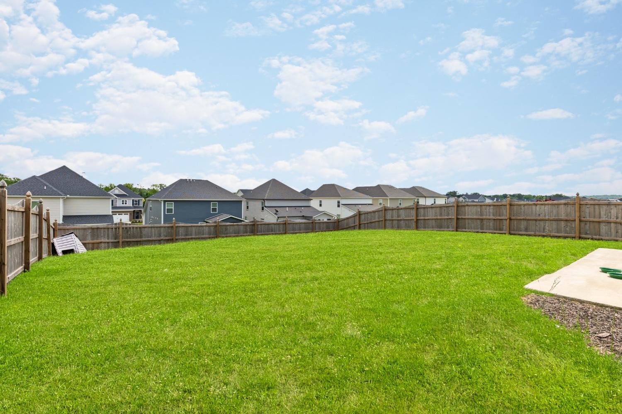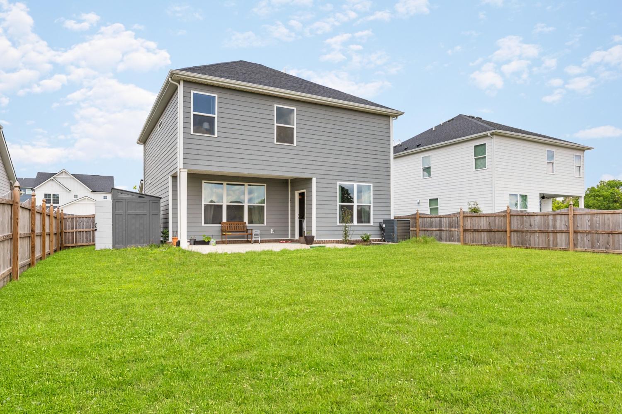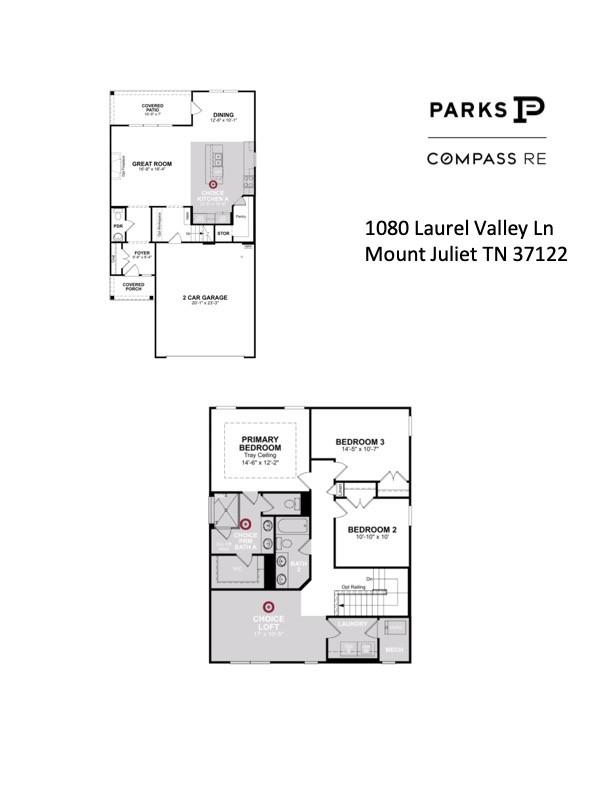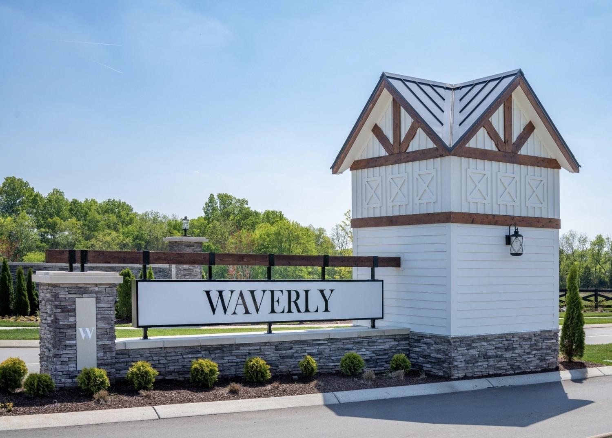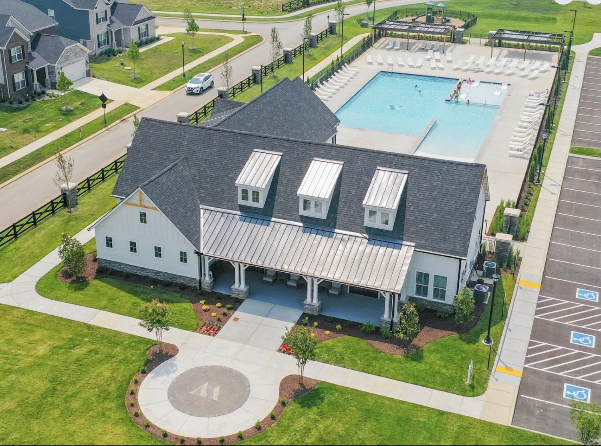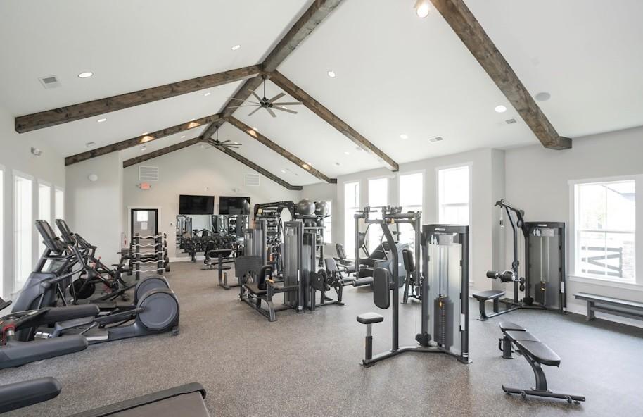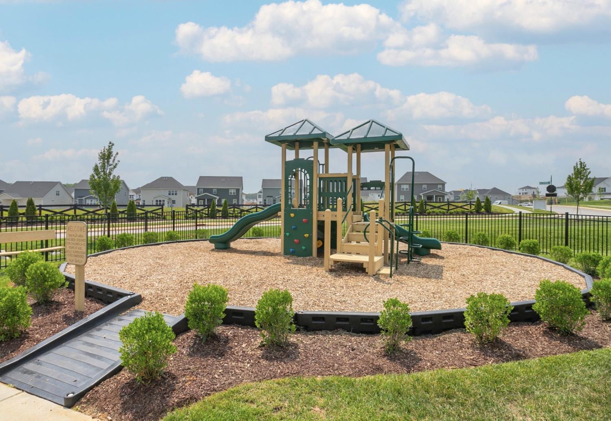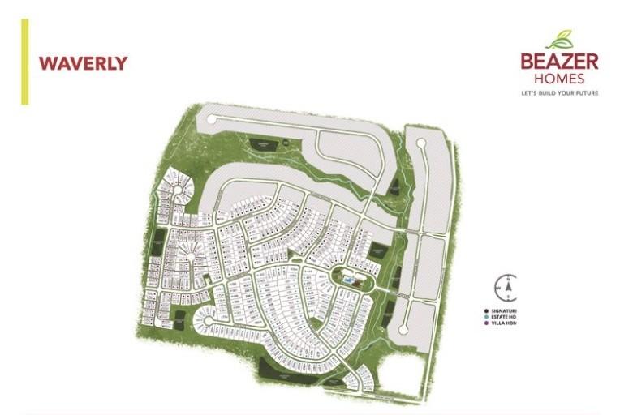 MIDDLE TENNESSEE REAL ESTATE
MIDDLE TENNESSEE REAL ESTATE
1080 Laurel Valley Ln, Mount Juliet, TN 37122 For Sale
Single Family Residence
- Single Family Residence
- Beds: 3
- Baths: 3
- 2,116 sq ft
Description
Welcome to Waverly in Mount Juliet, TN. Comfortable Rockford home plan built in 2023. Open concept living/dining/kitchen downstairs with a 2nd living area upstairs. Generous closet space and a kitchen loaded with cabinets will have you settled in no time! Enjoy the covered patio that overlooks the fenced back yard. Beautifully landscaped and complete with window coverings. Upgrades included double ovens in the kitchen and pendant lighting above the kitchen island. The gas fireplace and a stylish shiplap surround make for cozy evenings. Waverly is located just off Highway 109 just north of I-40 and is super close to shopping, grocery and access to I-40. The Waverly amenities are premium with a beautiful clubhouse and fitness center, swimming pool, playground, farm stand and walking trails. You’ll love calling Waverly home! Easy access to Nashville airport and only 10 minutes to Providence Marketplace. Come and visit the neighborhood and 1080 Laurel Valley today!
Property Details
Status : Active
Source : RealTracs, Inc.
Address : 1080 Laurel Valley Ln Mount Juliet TN 37122
County : Wilson County, TN
Property Type : Residential
Area : 2,116 sq. ft.
Year Built : 2023
Exterior Construction : Masonite,Brick,Stone
Floors : Carpet,Tile,Vinyl
Heat : Central
HOA / Subdivision : Waverly Ph1b
Listing Provided by : Compass
MLS Status : Active
Listing # : RTC2887276
Schools near 1080 Laurel Valley Ln, Mount Juliet, TN 37122 :
Stoner Creek Elementary, West Wilson Middle School, Mt. Juliet High School
Additional details
Association Fee : $65.00
Association Fee Frequency : Monthly
Heating : Yes
Parking Features : Garage Door Opener,Garage Faces Front,Concrete,Driveway
Lot Size Area : 0.18 Sq. Ft.
Building Area Total : 2116 Sq. Ft.
Lot Size Acres : 0.18 Acres
Living Area : 2116 Sq. Ft.
Office Phone : 6153836964
Number of Bedrooms : 3
Number of Bathrooms : 3
Full Bathrooms : 2
Half Bathrooms : 1
Possession : Close Of Escrow
Cooling : 1
Garage Spaces : 2
Patio and Porch Features : Patio,Covered,Porch
Levels : Two
Basement : Slab
Stories : 2
Utilities : Water Available
Parking Space : 4
Sewer : Public Sewer
Location 1080 Laurel Valley Ln, TN 37122
Directions to 1080 Laurel Valley Ln, TN 37122
From Nashville: Take I-40E to Exit 232- Travel north on TN-109 and turn left on Hickory Ridge Road-,Turn right onto Martha Leeville Pike, Waverly will be on the left. (DON'T USE APPLE MAPS)
Ready to Start the Conversation?
We're ready when you are.
 © 2026 Listings courtesy of RealTracs, Inc. as distributed by MLS GRID. IDX information is provided exclusively for consumers' personal non-commercial use and may not be used for any purpose other than to identify prospective properties consumers may be interested in purchasing. The IDX data is deemed reliable but is not guaranteed by MLS GRID and may be subject to an end user license agreement prescribed by the Member Participant's applicable MLS. Based on information submitted to the MLS GRID as of January 22, 2026 10:00 PM CST. All data is obtained from various sources and may not have been verified by broker or MLS GRID. Supplied Open House Information is subject to change without notice. All information should be independently reviewed and verified for accuracy. Properties may or may not be listed by the office/agent presenting the information. Some IDX listings have been excluded from this website.
© 2026 Listings courtesy of RealTracs, Inc. as distributed by MLS GRID. IDX information is provided exclusively for consumers' personal non-commercial use and may not be used for any purpose other than to identify prospective properties consumers may be interested in purchasing. The IDX data is deemed reliable but is not guaranteed by MLS GRID and may be subject to an end user license agreement prescribed by the Member Participant's applicable MLS. Based on information submitted to the MLS GRID as of January 22, 2026 10:00 PM CST. All data is obtained from various sources and may not have been verified by broker or MLS GRID. Supplied Open House Information is subject to change without notice. All information should be independently reviewed and verified for accuracy. Properties may or may not be listed by the office/agent presenting the information. Some IDX listings have been excluded from this website.
