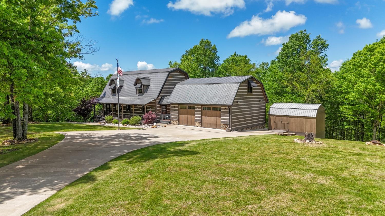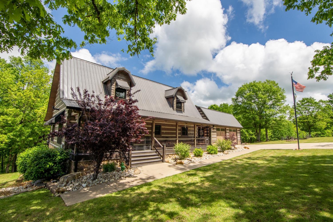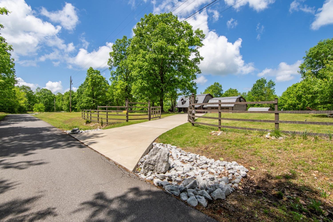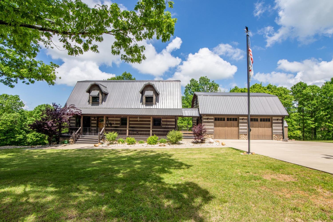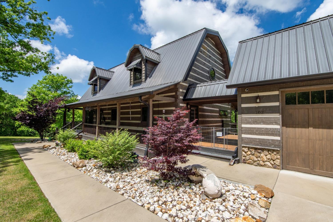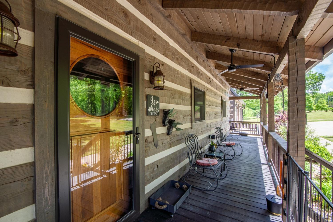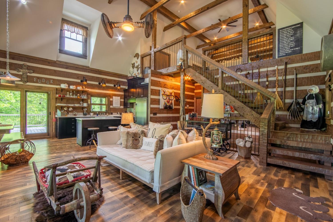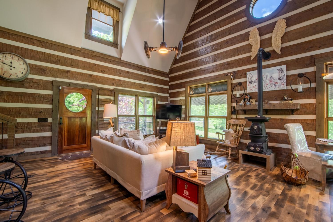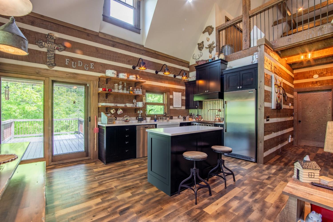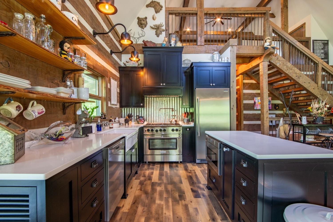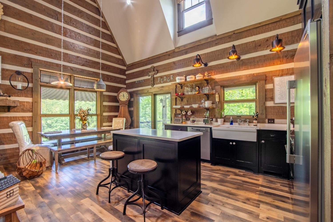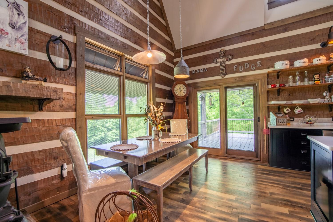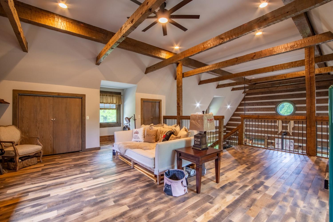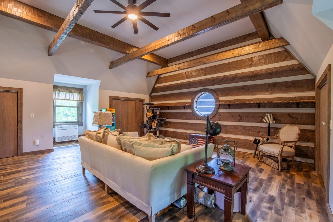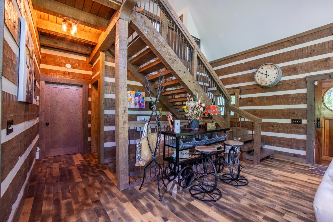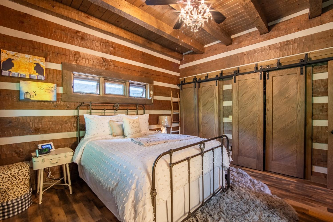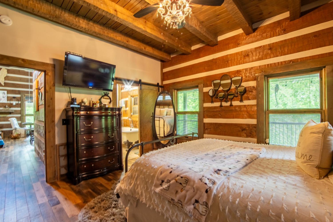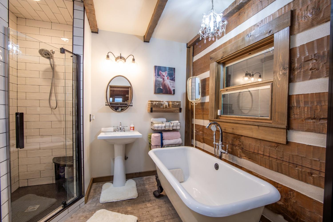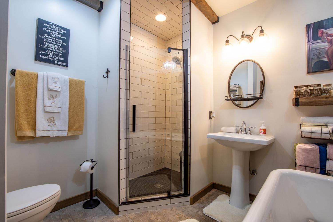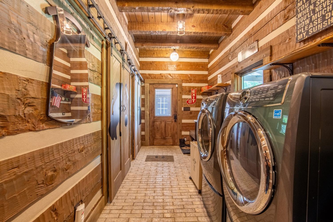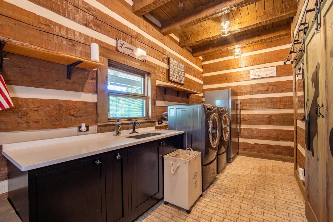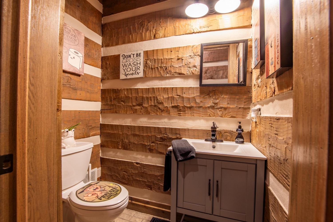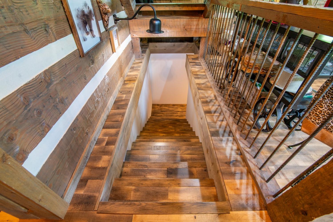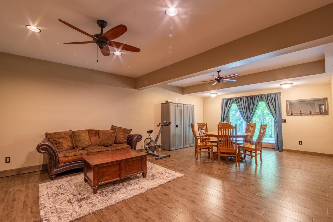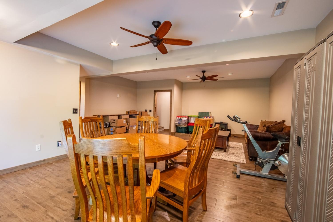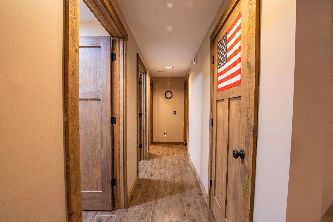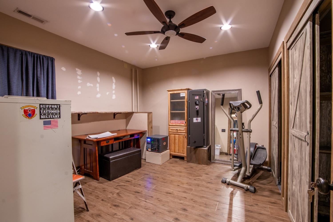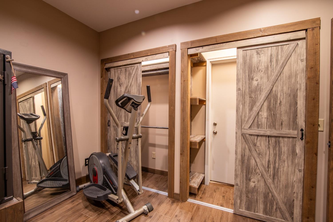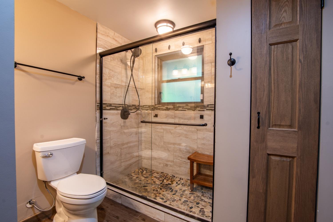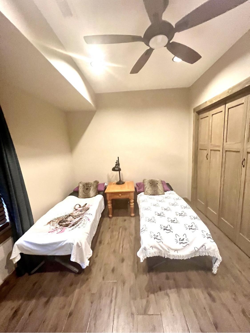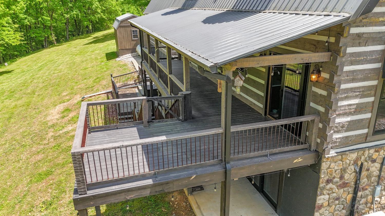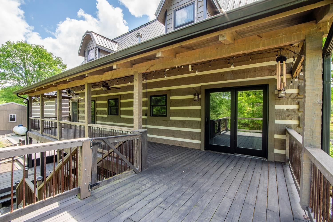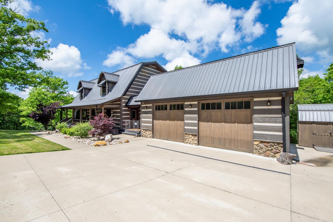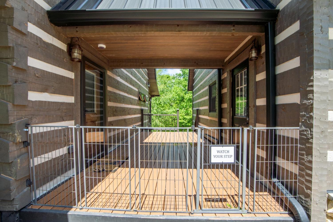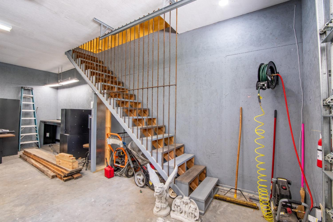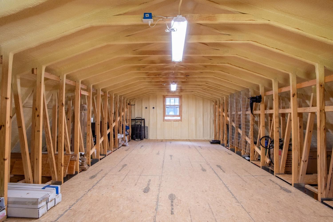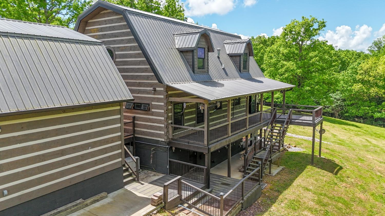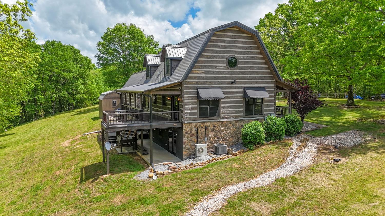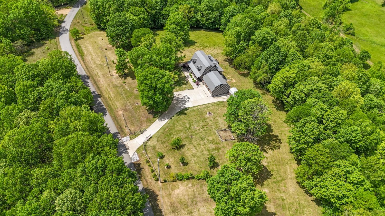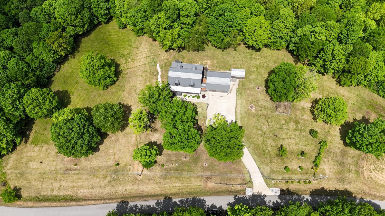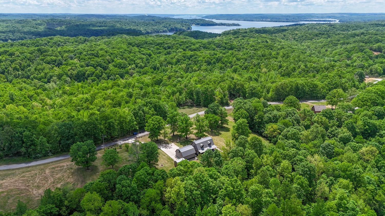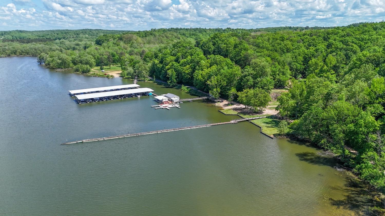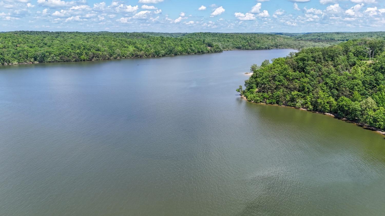 MIDDLE TENNESSEE REAL ESTATE
MIDDLE TENNESSEE REAL ESTATE
102 Highwater Rd, Waverly, TN 37185 For Sale
Single Family Residence
- Single Family Residence
- Beds: 4
- Baths: 3
- 3,203 sq ft
Description
Tucked away in a sought-after riverside community, 102 Highwater is a stunning custom-built log home that masterfully blends rustic charm with modern luxury. Nestled on nearly five acres with a gated entrance, this one-of-a-kind retreat is crafted from hand-hewn Douglas fir logs and showcases high-end features at every turn. The inviting front porch welcomes you inside, where soaring beamed ceilings and warm hardwood floors create a grand yet cozy ambiance. The heart of the home is the open-concept living area, where a gas potbelly stove offers a comforting glow beneath the exposed beams. The gourmet kitchen is a showstopper, featuring a large island, quartz countertops, and premium appliances that seamlessly flow into the living space perfect for entertaining. Natural light pours through Pella windows and unique architectural details like two circle windows and an ox-eye window front door, enhancing the home's character. The main-level primary suite is a true retreat, boasting a spa-like ensuite with a deep soaking tub, a tile walk-in shower, and tranquil views of the surrounding landscape. A spacious laundry room with charming brick floors, an extended countertop, and an oversized pantry keeps everything effortlessly organized. A striking locally sourced floating wood staircase leads to a large loft bedroom with generous closet space, while the finished walk-out basement offers even more living areas, including a cozy den, two additional bedrooms, a bathroom, and a built-in safe room for peace of mind. Outside, an expansive deck extends from the kitchen, perfect for soaking in the beauty of nature. The oversized, detached two-car garage provides room to expand above. Every detail of this home tells a story one of craftsmanship, comfort, and timeless beauty. Come experience the magic of 102 Highwater, where luxury meets the great outdoors.
Property Details
Status : Active
Source : RealTracs, Inc.
County : Humphreys County, TN
Property Type : Residential
Area : 3,203 sq. ft.
Year Built : 2019
Exterior Construction : Log
Floors : Wood,Other,Tile
Heat : Central,Heat Pump
HOA / Subdivision : The Meadows At Lakewood
Listing Provided by : Southern Lifestyle Properties, LLC
MLS Status : Active
Listing # : RTC2887399
Schools near 102 Highwater Rd, Waverly, TN 37185 :
Waverly Elementary, Waverly Jr High School, Waverly Central High School
Additional details
Association Fee : $500.00
Association Fee Frequency : Annually
Heating : Yes
Parking Features : Garage Door Opener,Detached
Lot Size Area : 4.82 Sq. Ft.
Building Area Total : 3203 Sq. Ft.
Lot Size Acres : 4.82 Acres
Living Area : 3203 Sq. Ft.
Office Phone : 7316132354
Number of Bedrooms : 4
Number of Bathrooms : 3
Full Bathrooms : 2
Half Bathrooms : 1
Possession : Close Of Escrow
Cooling : 1
Garage Spaces : 2
Architectural Style : Log
Patio and Porch Features : Deck,Covered,Porch
Levels : Three Or More
Basement : Finished
Stories : 2
Parking Space : 2
Sewer : Septic Tank
Location 102 Highwater Rd, TN 37185
Directions to 102 Highwater Rd, TN 37185
From Waverly Hwy 70 Bypass turn north on Clydeton Rd, stay on Clydeton Rd approx 10 miles. Continue straight onto Jack Saunders for 0.7 mile. At Stop Sign turn left. The Home will be on your right in 500 ft.
Ready to Start the Conversation?
We're ready when you are.
 © 2025 Listings courtesy of RealTracs, Inc. as distributed by MLS GRID. IDX information is provided exclusively for consumers' personal non-commercial use and may not be used for any purpose other than to identify prospective properties consumers may be interested in purchasing. The IDX data is deemed reliable but is not guaranteed by MLS GRID and may be subject to an end user license agreement prescribed by the Member Participant's applicable MLS. Based on information submitted to the MLS GRID as of July 25, 2025 10:00 PM CST. All data is obtained from various sources and may not have been verified by broker or MLS GRID. Supplied Open House Information is subject to change without notice. All information should be independently reviewed and verified for accuracy. Properties may or may not be listed by the office/agent presenting the information. Some IDX listings have been excluded from this website.
© 2025 Listings courtesy of RealTracs, Inc. as distributed by MLS GRID. IDX information is provided exclusively for consumers' personal non-commercial use and may not be used for any purpose other than to identify prospective properties consumers may be interested in purchasing. The IDX data is deemed reliable but is not guaranteed by MLS GRID and may be subject to an end user license agreement prescribed by the Member Participant's applicable MLS. Based on information submitted to the MLS GRID as of July 25, 2025 10:00 PM CST. All data is obtained from various sources and may not have been verified by broker or MLS GRID. Supplied Open House Information is subject to change without notice. All information should be independently reviewed and verified for accuracy. Properties may or may not be listed by the office/agent presenting the information. Some IDX listings have been excluded from this website.
