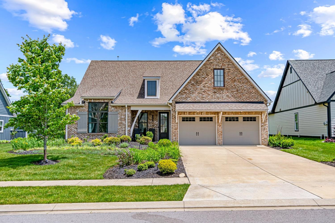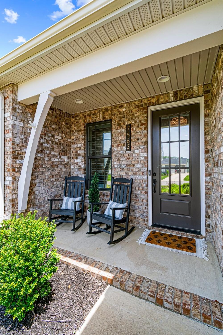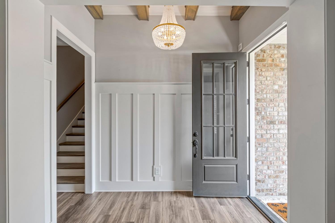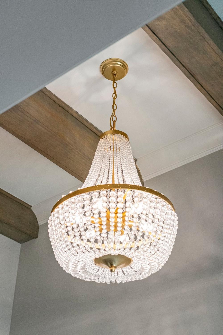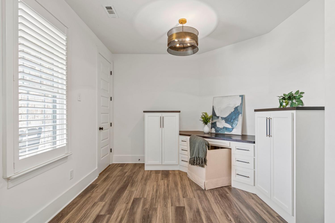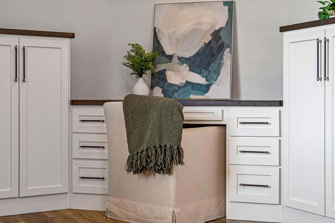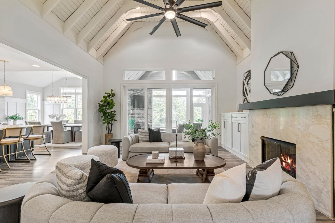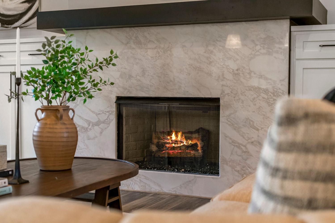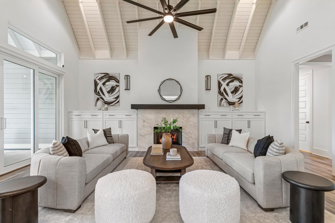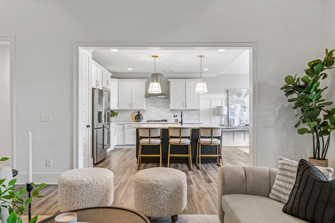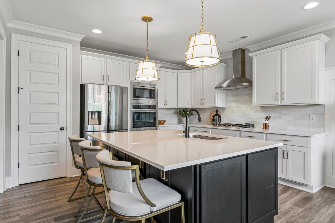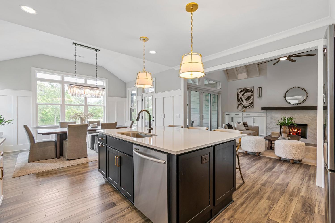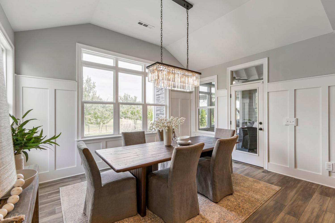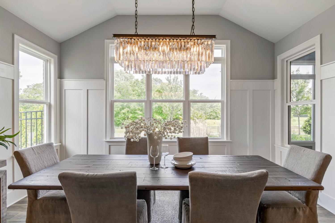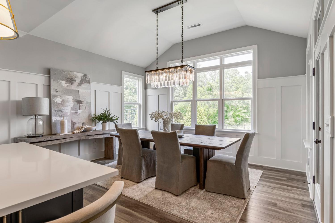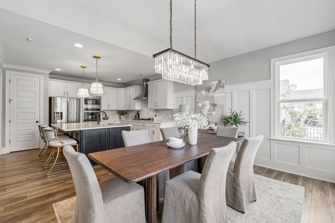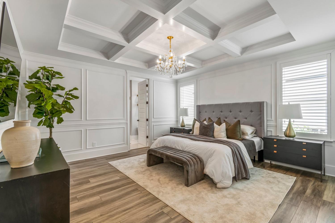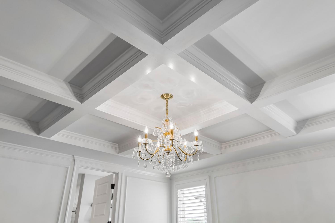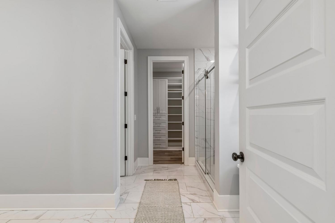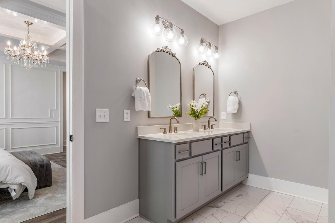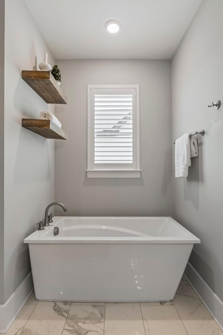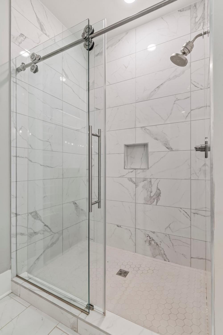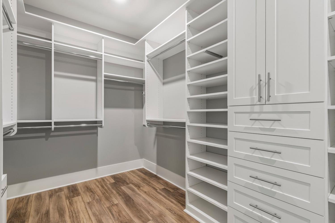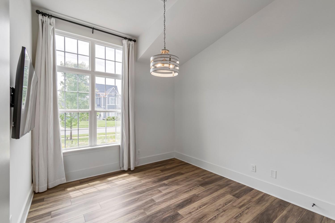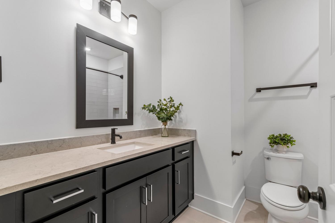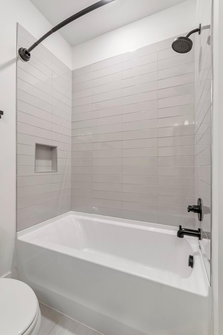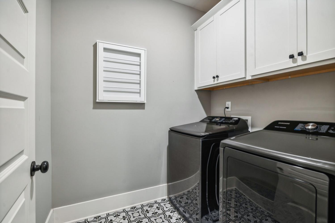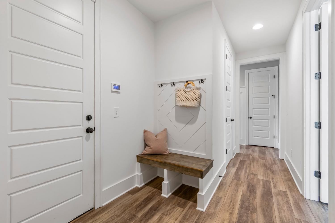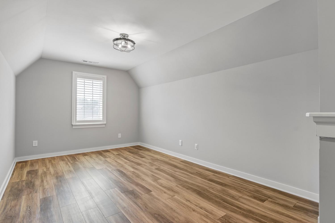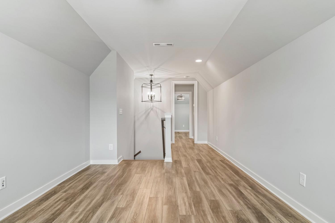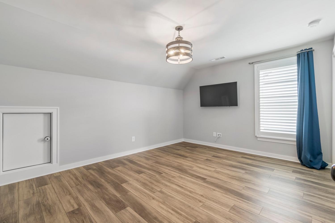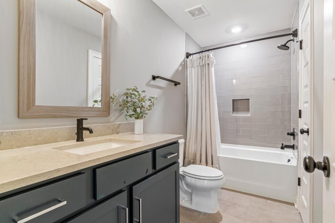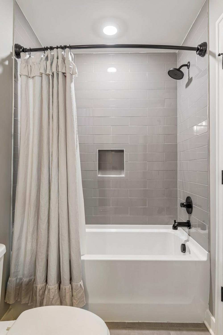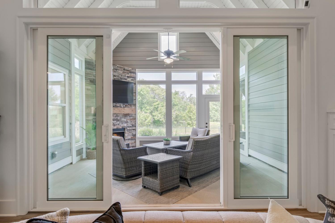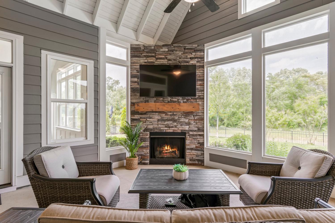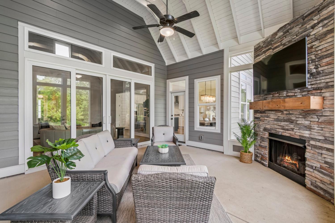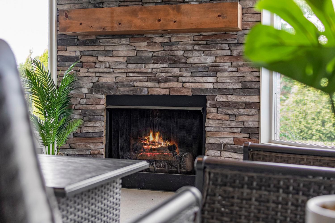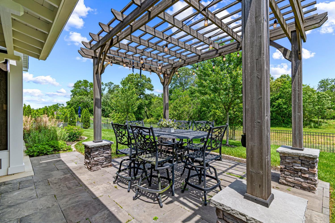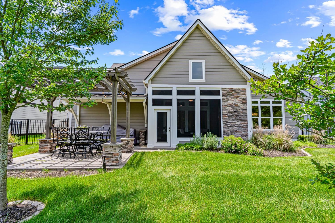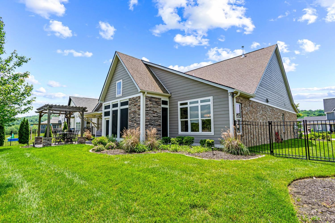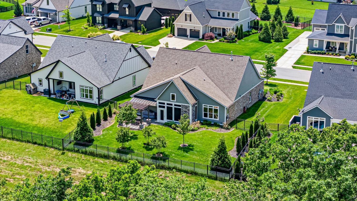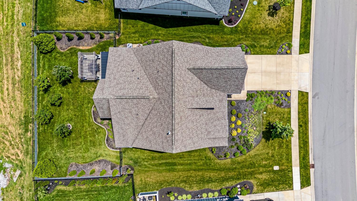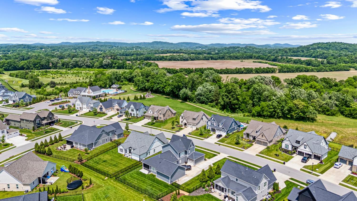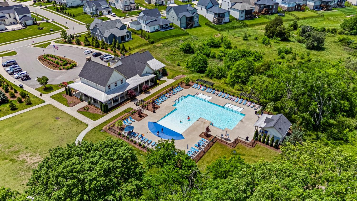 MIDDLE TENNESSEE REAL ESTATE
MIDDLE TENNESSEE REAL ESTATE
7562 Delancey Dr, College Grove, TN 37046 For Sale
Single Family Residence
- Single Family Residence
- Beds: 4
- Baths: 4
- 2,981 sq ft
Description
Welcome to this exceptionally upgraded home in the sought-after McDaniel Estates community—where elegance meets functionality in a serene setting. Backing to open land with breathtaking sunrise views, this 4-bedroom, 3.5-bath home offers thoughtful design and custom features throughout. With 3 bedrooms and 2.5 baths on the main floor plus a fourth bedroom, full bath, and quaint bonus room upstairs, the layout is both spacious and versatile. Hardwood floors flow throughout—no carpet in sight—while board and batten accents, wood beams, and designer lighting add layers of warmth and sophistication. The kitchen is a chef’s dream with gas cooktop, double ovens, upgraded lighting, and large island. The living room features soaring ceilings and custom built-ins surrounding the eye-catching fireplace. Step outside to an enclosed screen porch, also with fireplace, perfect for cozy evenings. Just beyond the porch is a large paver patio with pergola, covered grilling area with gas line, and a beautifully fenced and professionally landscaped backyard complete with full irrigation and landscape lighting. The primary suite is a true retreat with coffered ceilings, extensive trim, and a spa-like bath. Closets in the owner’s suite, office, pantry, and bedrooms are outfitted with custom designs to maximize organization and style. Additional highlights include custom shutters, epoxy garage floors, garage storage cabinetry and racking, an EV charging station, and a whole-home sense of luxury and ease. Enjoy access to neighborhood amenities including a resort-style pool, clubhouse, fitness center, dog park, playgrounds, and walking trails—all in a location convenient to I-840, top rated schools, and local shops. This is truly a must-see!
Property Details
Status : Active Under Contract
Source : RealTracs, Inc.
Address : 7562 Delancey Dr College Grove TN 37046
County : Williamson County, TN
Property Type : Residential
Area : 2,981 sq. ft.
Yard : Back Yard
Year Built : 2020
Exterior Construction : Brick
Floors : Laminate,Tile
Heat : Central
HOA / Subdivision : McDaniel Estates
Listing Provided by : Compass
MLS Status : Under Contract - Showing
Listing # : RTC2887477
Schools near 7562 Delancey Dr, College Grove, TN 37046 :
Arrington Elementary School, Fred J Page Middle School, Fred J Page High School
Additional details
Association Fee : $135.00
Association Fee Frequency : Monthly
Heating : Yes
Parking Features : Garage Faces Front
Lot Size Area : 0.27 Sq. Ft.
Building Area Total : 2981 Sq. Ft.
Lot Size Acres : 0.27 Acres
Lot Size Dimensions : 72.5 X 150
Living Area : 2981 Sq. Ft.
Office Phone : 6157903400
Number of Bedrooms : 4
Number of Bathrooms : 4
Full Bathrooms : 3
Half Bathrooms : 1
Possession : Negotiable
Cooling : 1
Garage Spaces : 2
Patio and Porch Features : Patio,Covered,Screened
Levels : Two
Basement : Slab
Stories : 2
Utilities : Water Available,Cable Connected
Parking Space : 2
Sewer : STEP System
Location 7562 Delancey Dr, TN 37046
Directions to 7562 Delancey Dr, TN 37046
I65S to left on Murfreesboro Rd/Hwy 96E. Rt on Arno. Left on McDaniel. Left on Delancey
Ready to Start the Conversation?
We're ready when you are.
 © 2026 Listings courtesy of RealTracs, Inc. as distributed by MLS GRID. IDX information is provided exclusively for consumers' personal non-commercial use and may not be used for any purpose other than to identify prospective properties consumers may be interested in purchasing. The IDX data is deemed reliable but is not guaranteed by MLS GRID and may be subject to an end user license agreement prescribed by the Member Participant's applicable MLS. Based on information submitted to the MLS GRID as of February 21, 2026 10:00 PM CST. All data is obtained from various sources and may not have been verified by broker or MLS GRID. Supplied Open House Information is subject to change without notice. All information should be independently reviewed and verified for accuracy. Properties may or may not be listed by the office/agent presenting the information. Some IDX listings have been excluded from this website.
© 2026 Listings courtesy of RealTracs, Inc. as distributed by MLS GRID. IDX information is provided exclusively for consumers' personal non-commercial use and may not be used for any purpose other than to identify prospective properties consumers may be interested in purchasing. The IDX data is deemed reliable but is not guaranteed by MLS GRID and may be subject to an end user license agreement prescribed by the Member Participant's applicable MLS. Based on information submitted to the MLS GRID as of February 21, 2026 10:00 PM CST. All data is obtained from various sources and may not have been verified by broker or MLS GRID. Supplied Open House Information is subject to change without notice. All information should be independently reviewed and verified for accuracy. Properties may or may not be listed by the office/agent presenting the information. Some IDX listings have been excluded from this website.
