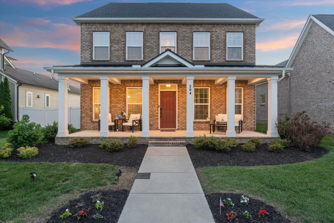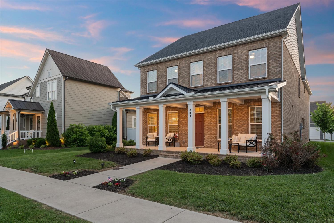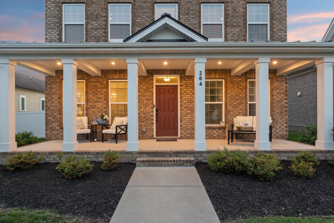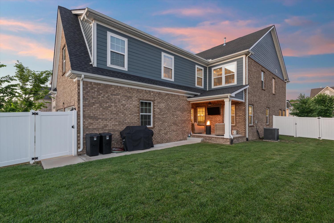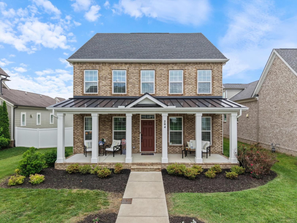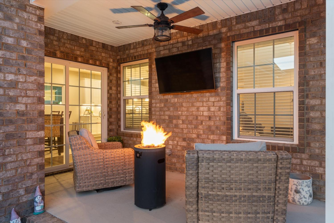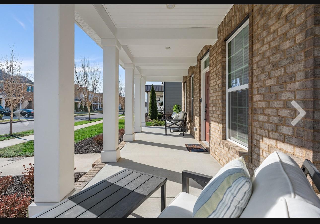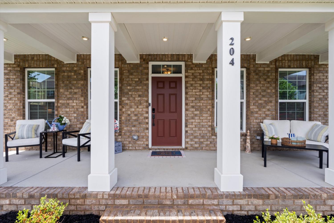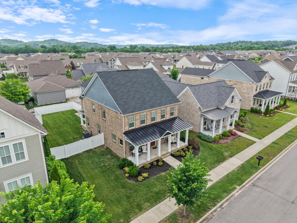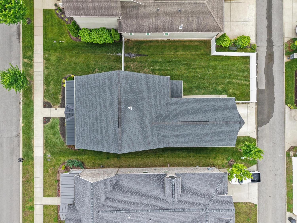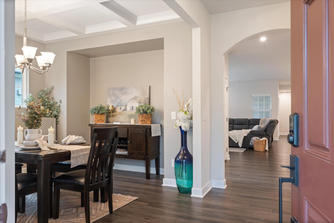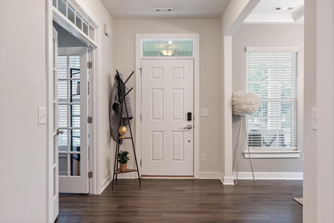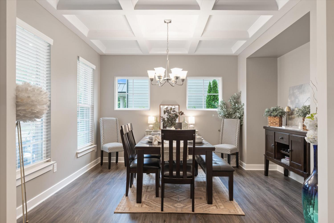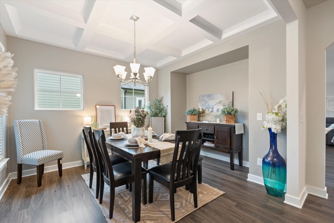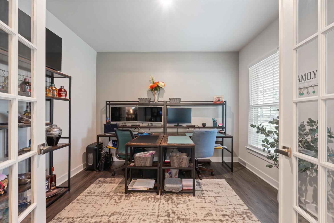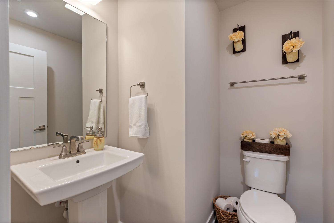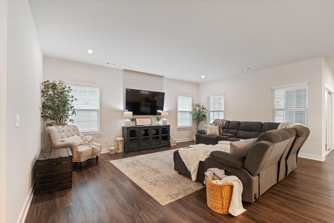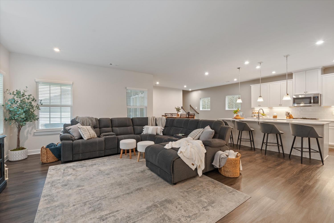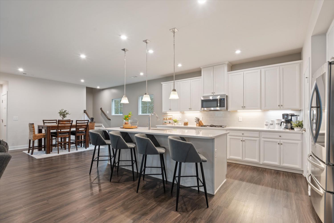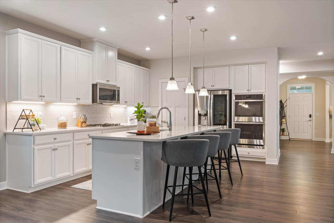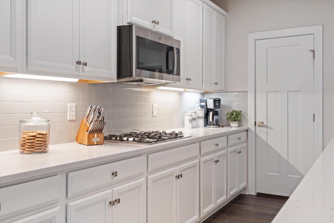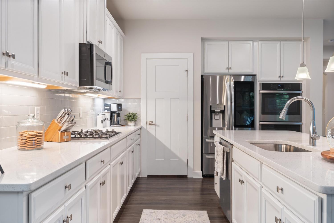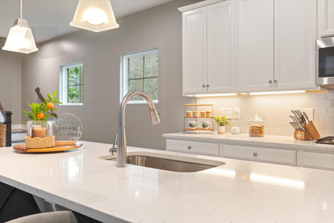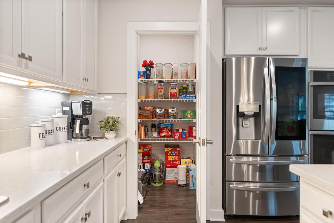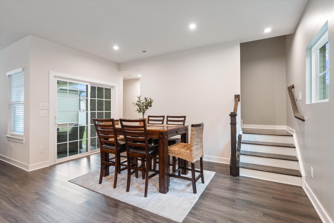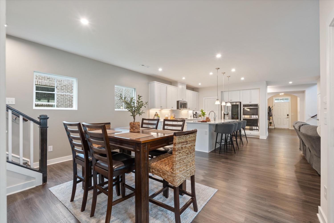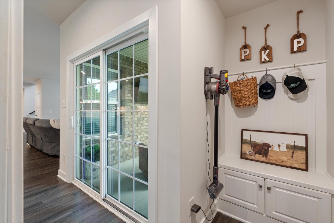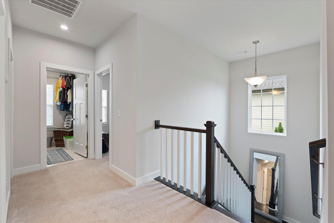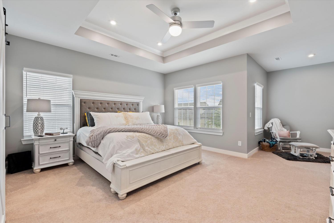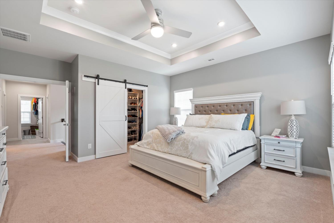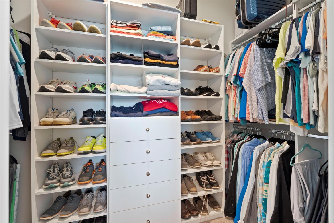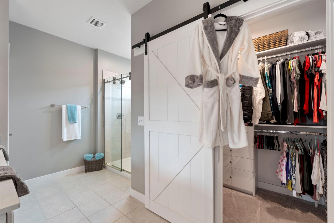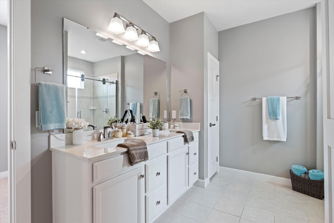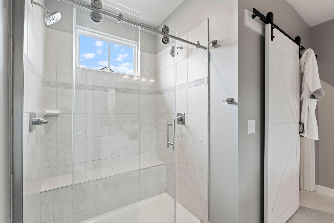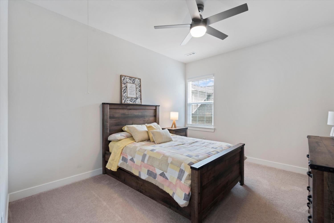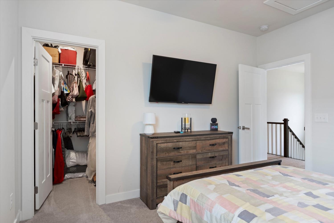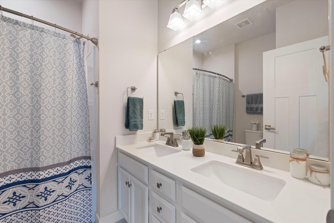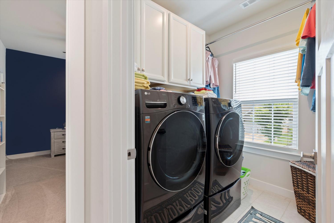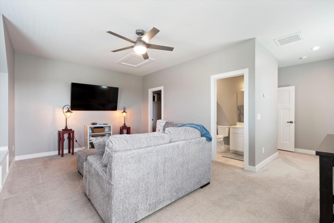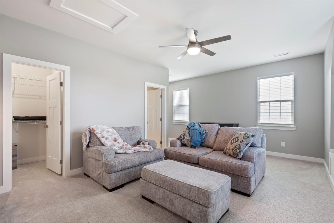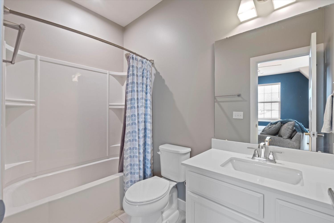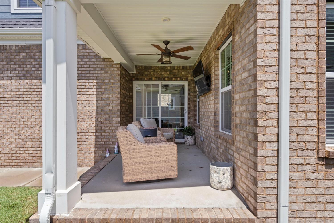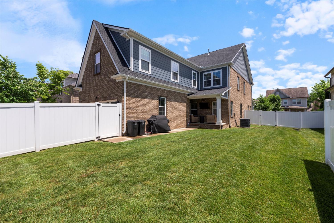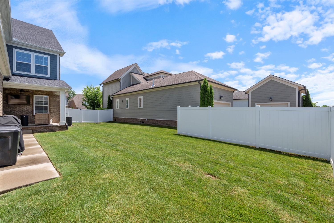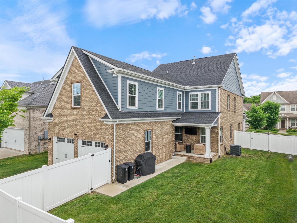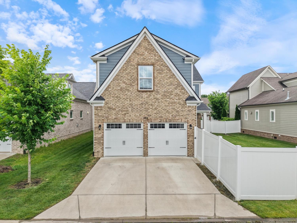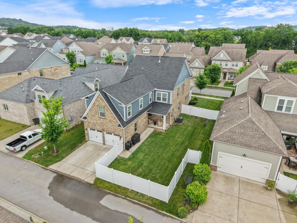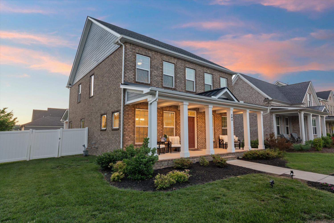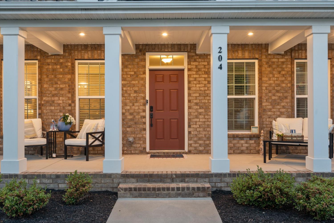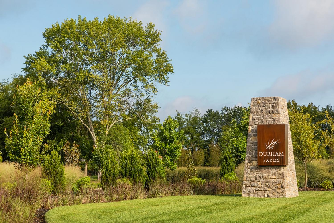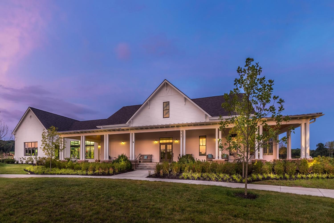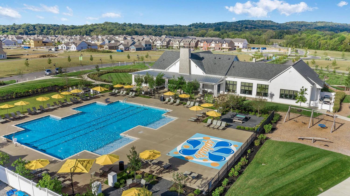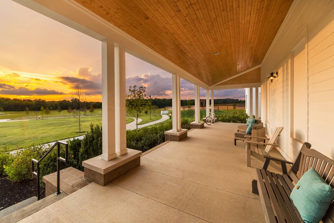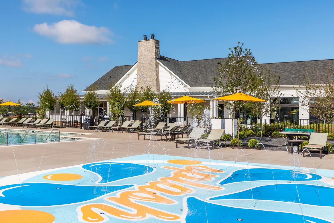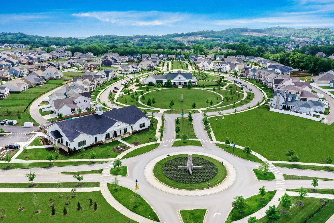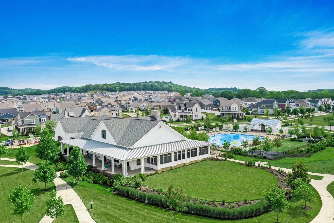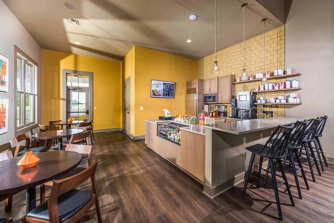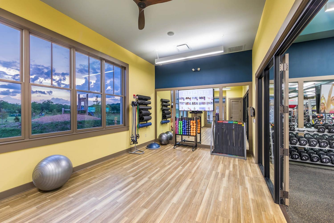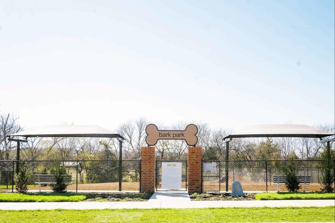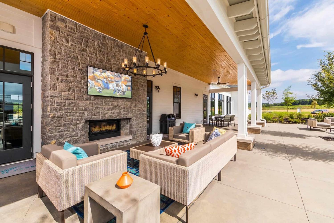 MIDDLE TENNESSEE REAL ESTATE
MIDDLE TENNESSEE REAL ESTATE
204 Ashington Cir, Hendersonville, TN 37075 For Sale
Single Family Residence
- Single Family Residence
- Beds: 5
- Baths: 4
- 3,383 sq ft
Description
Freshly updated and move-in ready! This beautifully maintained home has been professionally repainted, had all carpets cleaned, and features brand-new landscaping—hello curb appeal from the moment you arrive! *One of the largest and most versatile floor plans in the neighborhood—perfect for multigenerational living with: *Private Bonus Suite w/ Full Bath over Garage *Dedicated Office + Hobby/Flex Room * Chef’s Kitchen with Gas Cooktop, Built-In Oven, Oversized Island & Walk-in Pantry *Luxurious Primary Suite with Dual Closets & Upgraded Shower *Key Upgrades & Enhancements: *Thermal & Sound Control Insulation – Throughout interior walls & stairwell (rare in this neighborhood!) *Reinforced Attic Flooring – Extra storage space *Hardwired CAT6 Wiring – High-speed connectivity in multiple rooms *Custom Closet Systems – Owner’s suite & Bedroom 4 *Custom Paint – Throughout, including feature accent walls *Upgraded Owner’s Bath – Modern sliding shower door *Smart Ceiling Fans (5) – Apple HomeKit compatible *Large Covered Front Porch & Fenced Backyard – One of the best yard spaces in Durham Farms! Enjoy Life in Durham Farms: Experience resort-style amenities, including a state-of-the-art fitness center, resort-style pool, miles of walking trails, a clubhouse with a coffee bar, and year-round community events. This is a unique opportunity to own a spacious, upgraded home in one of Hendersonville most sought-after communities—perfectly suited for multigenerational living. Don't miss out!
Property Details
Status : Active
Source : RealTracs, Inc.
Address : 204 Ashington Cir Hendersonville TN 37075
County : Sumner County, TN
Property Type : Residential
Area : 3,383 sq. ft.
Yard : Back Yard
Year Built : 2021
Exterior Construction : Brick
Floors : Carpet,Wood,Tile
Heat : Central,Dual
HOA / Subdivision : Durham Farms
Listing Provided by : Real Broker
MLS Status : Active
Listing # : RTC2887500
Schools near 204 Ashington Cir, Hendersonville, TN 37075 :
Dr. William Burrus Elementary at Drakes Creek, Knox Doss Middle School at Drakes Creek, Beech Sr High School
Additional details
Virtual Tour URL : Click here for Virtual Tour
Association Fee : $108.00
Association Fee Frequency : Monthly
Assocation Fee 2 : $499.00
Association Fee 2 Frequency : One Time
Heating : Yes
Parking Features : Garage Door Opener,Garage Faces Rear
Lot Size Area : 0.17 Sq. Ft.
Building Area Total : 3383 Sq. Ft.
Lot Size Acres : 0.17 Acres
Living Area : 3383 Sq. Ft.
Office Phone : 8445917325
Number of Bedrooms : 5
Number of Bathrooms : 4
Full Bathrooms : 3
Half Bathrooms : 1
Possession : Close Of Escrow
Cooling : 1
Garage Spaces : 2
Patio and Porch Features : Patio,Covered,Porch
Levels : Two
Basement : Slab
Stories : 2
Utilities : Water Available,Cable Connected
Parking Space : 2
Sewer : Public Sewer
Virtual Tour
Location 204 Ashington Cir, TN 37075
Directions to 204 Ashington Cir, TN 37075
From Nashville: I-65 N to TN-386 E (Vietnam Vets) to Exit 7- Indian Lake Blvd/Drakes Creek Rd. Take a left onto Drakes Creek Rd. Continue for approx. 1 mile to entrance -stay straight to the round-about and stay straight, turn right model on right
Ready to Start the Conversation?
We're ready when you are.
 © 2025 Listings courtesy of RealTracs, Inc. as distributed by MLS GRID. IDX information is provided exclusively for consumers' personal non-commercial use and may not be used for any purpose other than to identify prospective properties consumers may be interested in purchasing. The IDX data is deemed reliable but is not guaranteed by MLS GRID and may be subject to an end user license agreement prescribed by the Member Participant's applicable MLS. Based on information submitted to the MLS GRID as of June 4, 2025 10:00 AM CST. All data is obtained from various sources and may not have been verified by broker or MLS GRID. Supplied Open House Information is subject to change without notice. All information should be independently reviewed and verified for accuracy. Properties may or may not be listed by the office/agent presenting the information. Some IDX listings have been excluded from this website.
© 2025 Listings courtesy of RealTracs, Inc. as distributed by MLS GRID. IDX information is provided exclusively for consumers' personal non-commercial use and may not be used for any purpose other than to identify prospective properties consumers may be interested in purchasing. The IDX data is deemed reliable but is not guaranteed by MLS GRID and may be subject to an end user license agreement prescribed by the Member Participant's applicable MLS. Based on information submitted to the MLS GRID as of June 4, 2025 10:00 AM CST. All data is obtained from various sources and may not have been verified by broker or MLS GRID. Supplied Open House Information is subject to change without notice. All information should be independently reviewed and verified for accuracy. Properties may or may not be listed by the office/agent presenting the information. Some IDX listings have been excluded from this website.
