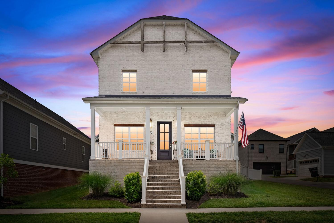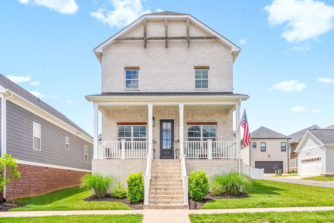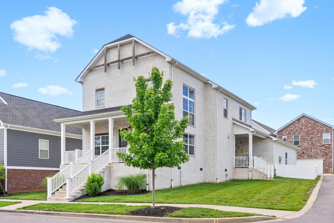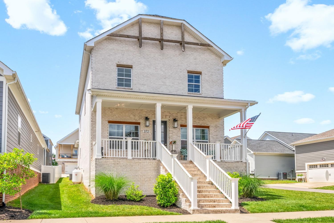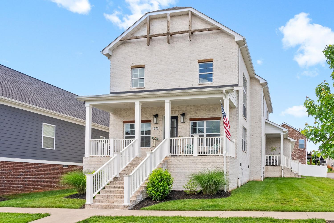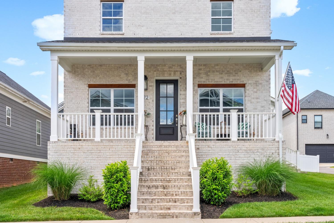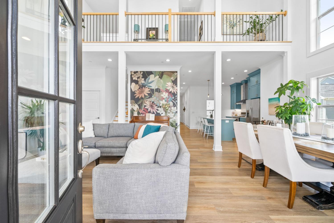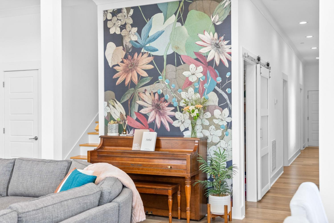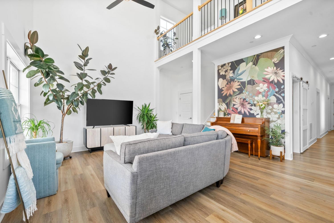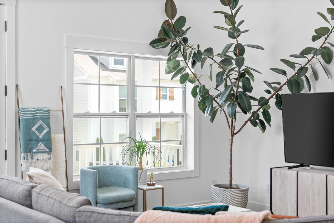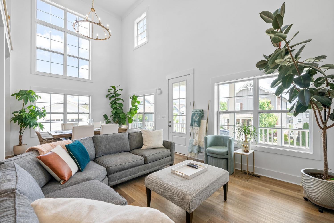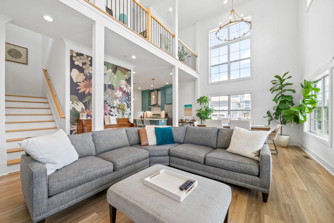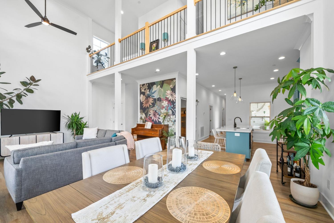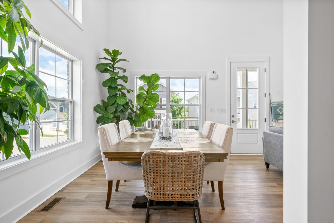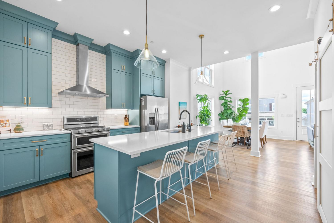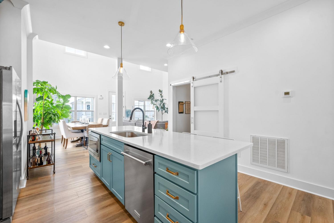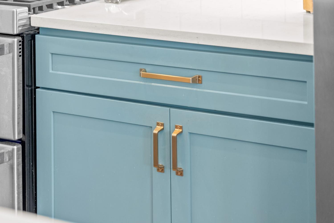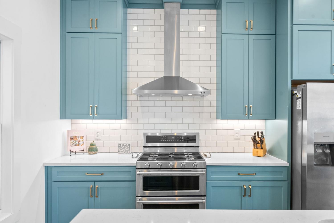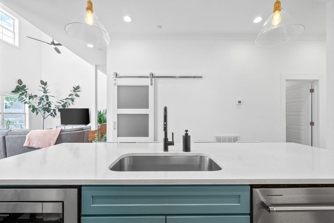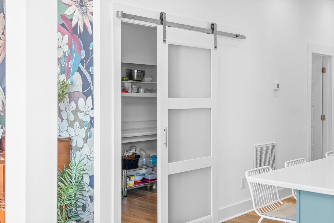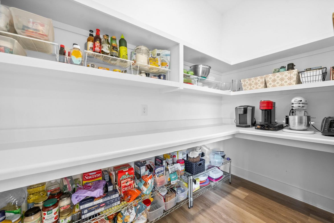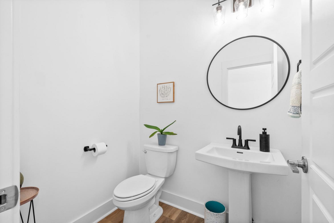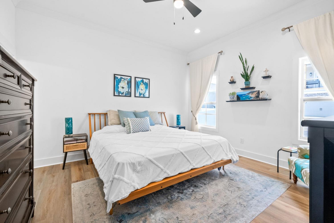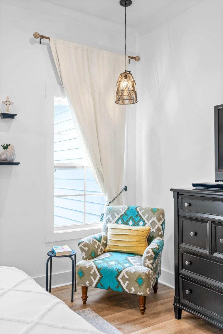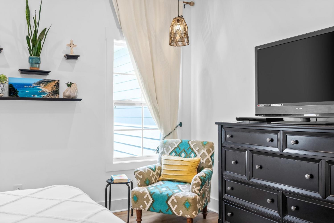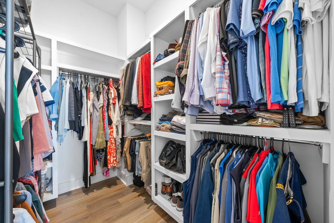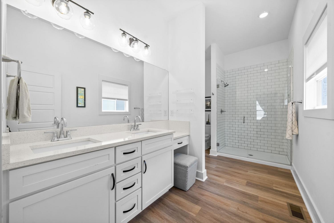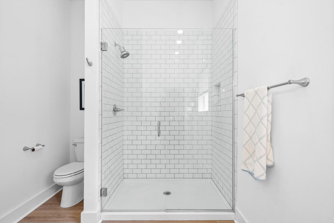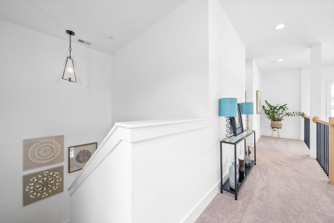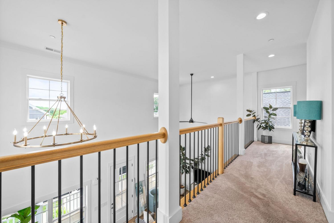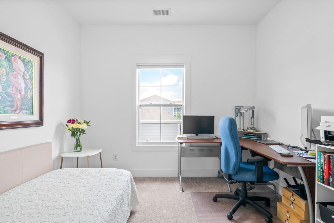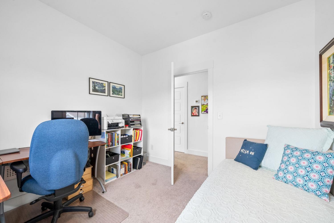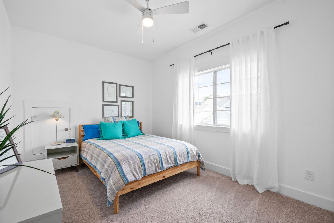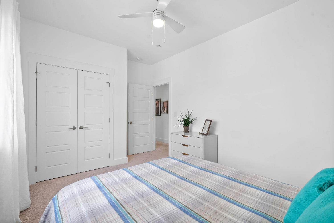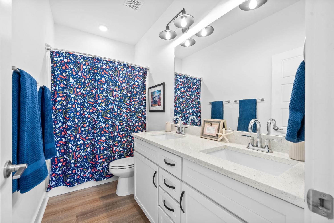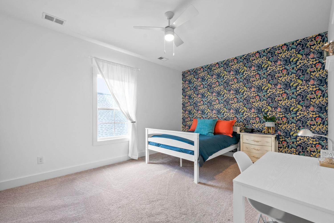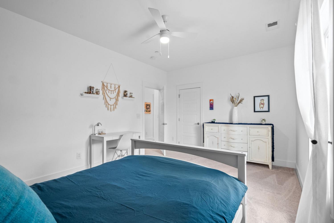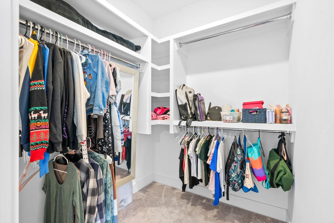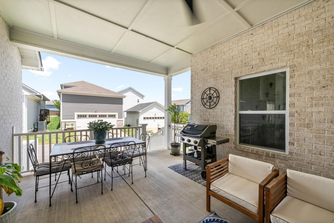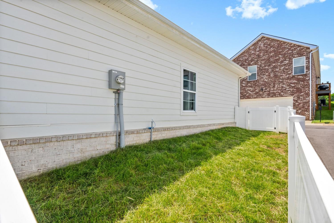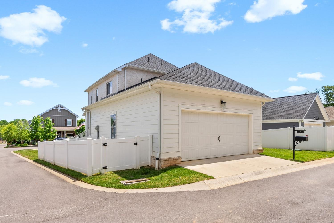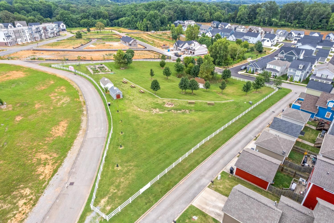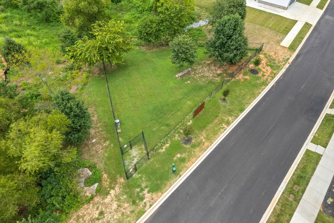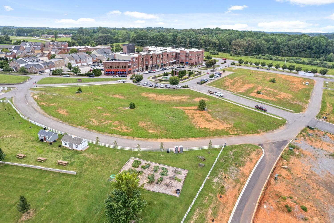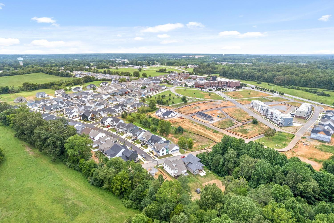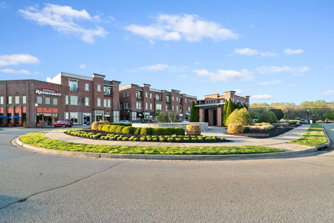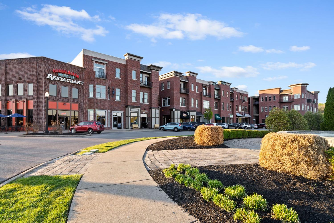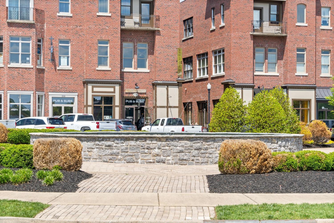 MIDDLE TENNESSEE REAL ESTATE
MIDDLE TENNESSEE REAL ESTATE
372 Augusta Ave, Pleasant View, TN 37146 For Sale
Single Family Residence
- Single Family Residence
- Beds: 3
- Baths: 3
- 2,376 sq ft
Description
Soaring 20-foot ceilings and oversized windows fill the space with natural light, while a balcony overlooking the great room creates an ideal setting for entertaining. Elevated above neighboring homes, this property offers enhanced privacy—perfect for relaxing or hosting guests in peace. It's a plant lover’s paradise with all that sunlight! Upgrades include custom-colored cabinetry in Benjamin Moore’s 2021 Color of the Year, Aegean Teal, an oversized walk-in pantry with a frosted glass barn door, and a 120-gallon LP tank fueling the gas range, double oven, and outdoor grill. Enjoy relaxing or entertaining on the spacious, covered side patio. Partially fenced yard. This one-of-a-kind home features a customized floorplan with numerous upgrades you won’t find anywhere else in the Village. Living in Pleasant View Village offers unbeatable convenience—just a short walk brings you to your favorite specialty coffee shop, nail salon, and more. During the summer, the community comes alive with a weekly farmers market and a lively summer concert series! This home offers access to everything: dog parks, a community garden, playground, amphitheater, shops, restaurants, markets, concerts, and so much more—right outside your front door!
Property Details
Status : Active
Source : RealTracs, Inc.
Address : 372 Augusta Ave Pleasant View TN 37146
County : Cheatham County, TN
Property Type : Residential
Area : 2,376 sq. ft.
Yard : Partial
Year Built : 2021
Exterior Construction : Brick
Floors : Carpet,Laminate,Tile
Heat : Electric,Heat Pump
HOA / Subdivision : Pleasant View Village Phase 4C
Listing Provided by : Haus Realty & Management LLC
MLS Status : Active
Listing # : RTC2887508
Schools near 372 Augusta Ave, Pleasant View, TN 37146 :
Pleasant View Elementary, Sycamore Middle School, Sycamore High School
Additional details
Association Fee : $168.00
Association Fee Frequency : Monthly
Assocation Fee 2 : $500.00
Association Fee 2 Frequency : One Time
Heating : Yes
Parking Features : Garage Door Opener,Garage Faces Rear
Lot Size Area : 0.13 Sq. Ft.
Building Area Total : 2376 Sq. Ft.
Lot Size Acres : 0.13 Acres
Living Area : 2376 Sq. Ft.
Lot Features : Corner Lot,Level
Office Phone : 9312019694
Number of Bedrooms : 3
Number of Bathrooms : 3
Full Bathrooms : 2
Half Bathrooms : 1
Possession : Close Of Escrow
Cooling : 1
Garage Spaces : 2
Architectural Style : Contemporary
Patio and Porch Features : Patio,Covered,Porch
Levels : Two
Basement : Crawl Space
Stories : 2
Utilities : Water Available
Parking Space : 2
Sewer : STEP System
Location 372 Augusta Ave, TN 37146
Directions to 372 Augusta Ave, TN 37146
From Nashville take I-24W, from Clarksville I-24E to Exit 24. Turn west onto HWY 49 South. Turn left at intersection onto Highway 41A. Continue approx. 1 mile. Turn right onto Augusta Ave. Home will be on the right, corner lot.
Ready to Start the Conversation?
We're ready when you are.
 © 2025 Listings courtesy of RealTracs, Inc. as distributed by MLS GRID. IDX information is provided exclusively for consumers' personal non-commercial use and may not be used for any purpose other than to identify prospective properties consumers may be interested in purchasing. The IDX data is deemed reliable but is not guaranteed by MLS GRID and may be subject to an end user license agreement prescribed by the Member Participant's applicable MLS. Based on information submitted to the MLS GRID as of June 5, 2025 10:00 AM CST. All data is obtained from various sources and may not have been verified by broker or MLS GRID. Supplied Open House Information is subject to change without notice. All information should be independently reviewed and verified for accuracy. Properties may or may not be listed by the office/agent presenting the information. Some IDX listings have been excluded from this website.
© 2025 Listings courtesy of RealTracs, Inc. as distributed by MLS GRID. IDX information is provided exclusively for consumers' personal non-commercial use and may not be used for any purpose other than to identify prospective properties consumers may be interested in purchasing. The IDX data is deemed reliable but is not guaranteed by MLS GRID and may be subject to an end user license agreement prescribed by the Member Participant's applicable MLS. Based on information submitted to the MLS GRID as of June 5, 2025 10:00 AM CST. All data is obtained from various sources and may not have been verified by broker or MLS GRID. Supplied Open House Information is subject to change without notice. All information should be independently reviewed and verified for accuracy. Properties may or may not be listed by the office/agent presenting the information. Some IDX listings have been excluded from this website.
