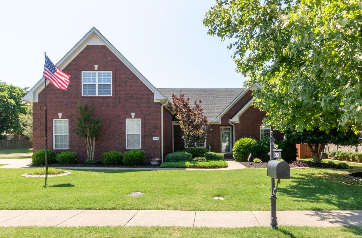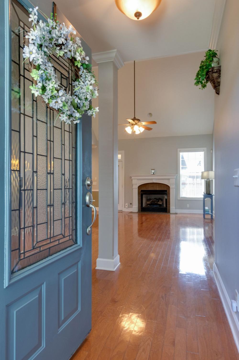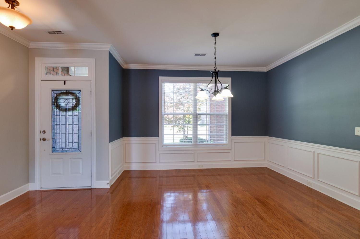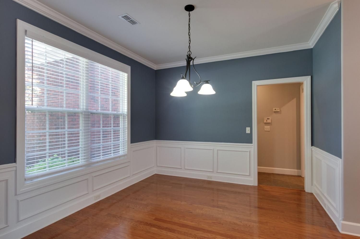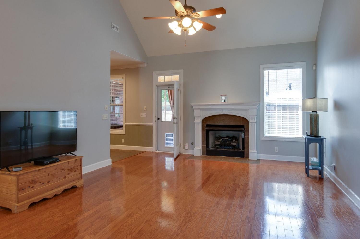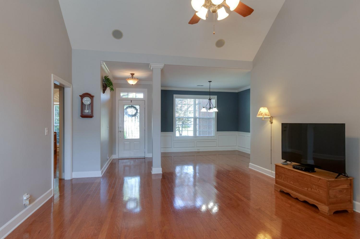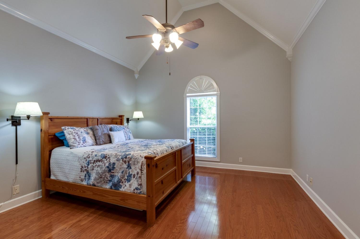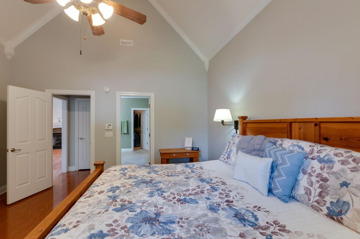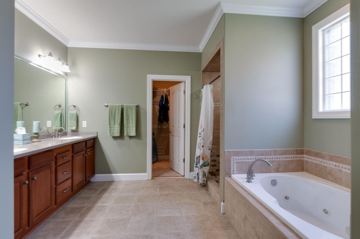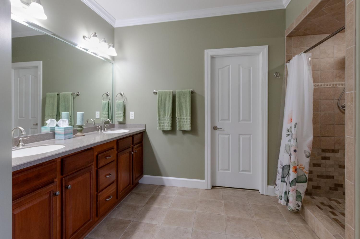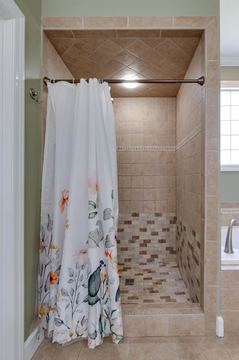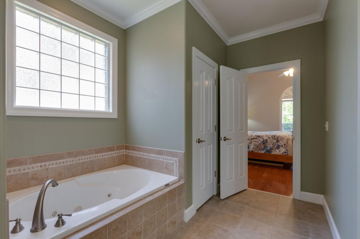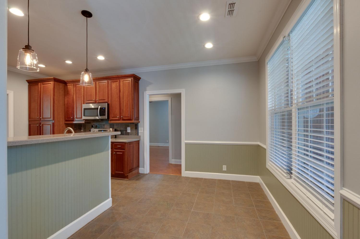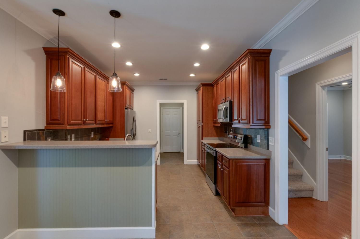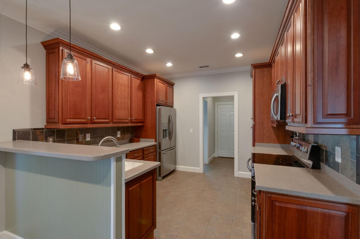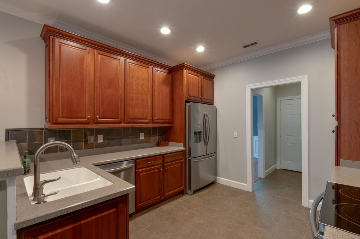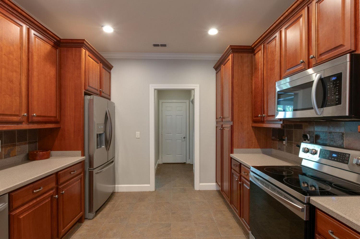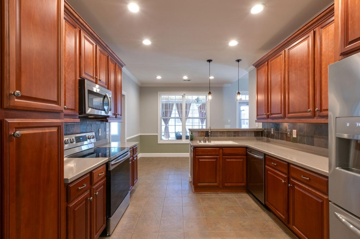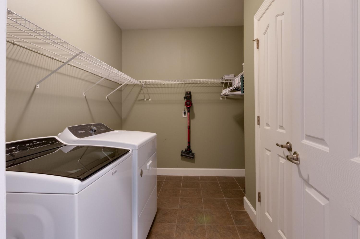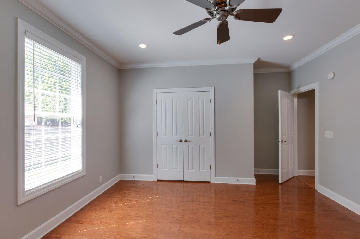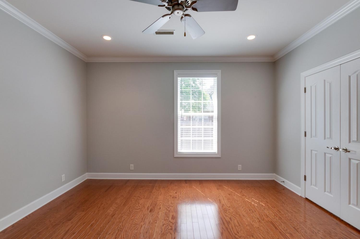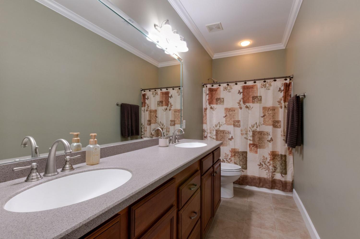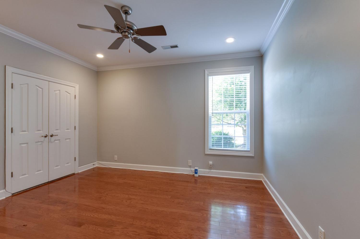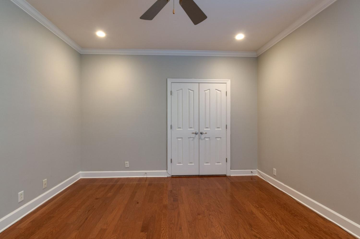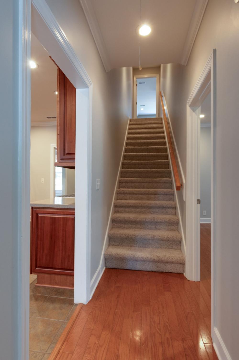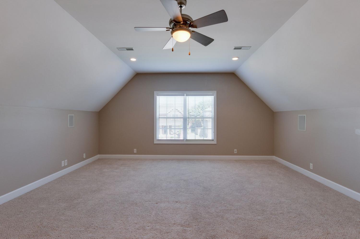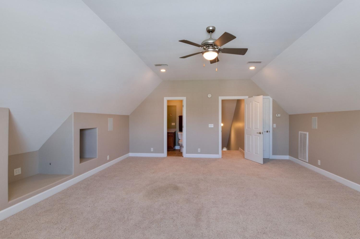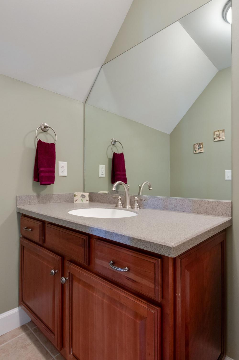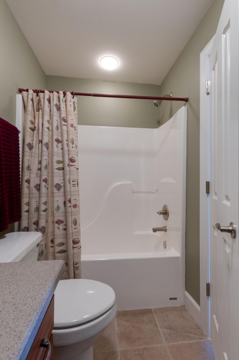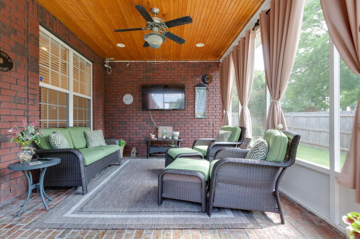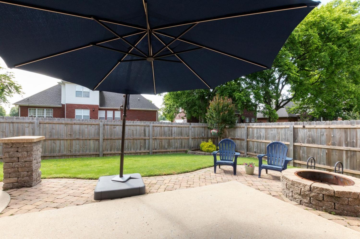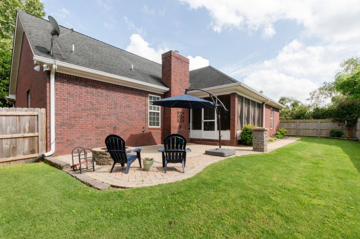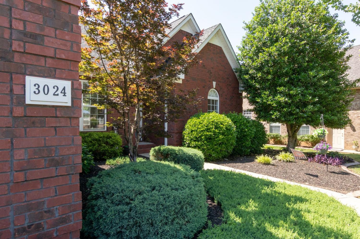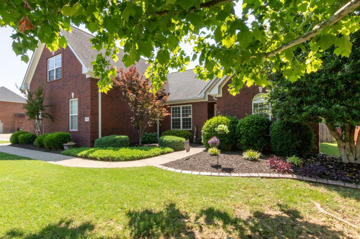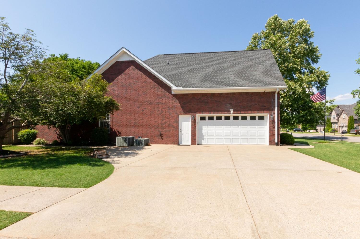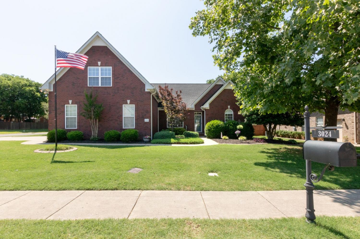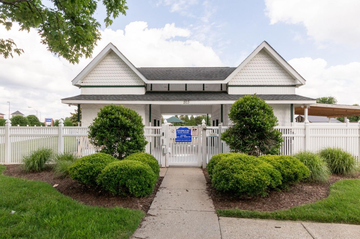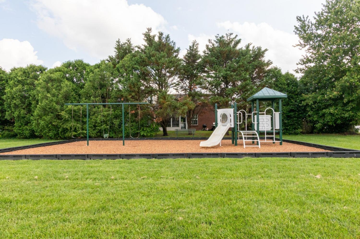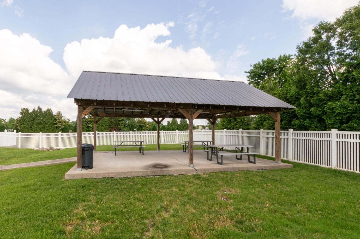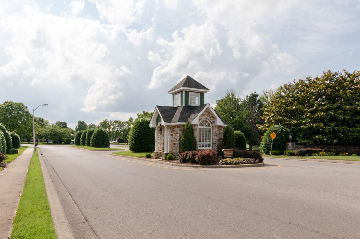 MIDDLE TENNESSEE REAL ESTATE
MIDDLE TENNESSEE REAL ESTATE
3024 Brookside Path, Murfreesboro, TN 37128 For Sale
Single Family Residence
- Single Family Residence
- Beds: 4
- Baths: 3
- 2,550 sq ft
Description
*Well-Maintained, All-Brick, Corner-Lot Home *Crown Molding, Updated Light Fixtures, Hardwood & Tile Floor throughout Main Level *Open Floor Plan Living with Vaulted Ceiling & Gas Fireplace *Beautiful Cherry Wood Cabinets, Granite Counters, Tile Backsplash, Breakfast Bar with Beanboard Trim, Glass Cooktop Stove, & Stainless Steel Appliances in Kitchen *Vaulted Ceiling with Ceiling Fan in Master Suite *Master Bath has Dual Vanities, Separate Step-In Tile Shower, Jacuzzi Tub, & Walk-in Closet *2 Additional Bedrooms with a Separate Full Bath also on Main Floor *2nd Floor Hosts a Bonus Bedroom with Carpet, Ceiling Fan, Walk-In Closet, & Full Bath *Large, Tile Floor, Laundry Room located on Main Floor *Beautiful Screened Patio with Ceiling Fan & Weather Curtains *Extended Outdoor Living Space & Fenced Backyard *Epoxy Garage Floor *Tornado Shelter* Many Appliances are New* Walking Distance from Community Pool, Club House, Playground, Picnic Pavilion, Kroger Groceries, & Barfield Elementary School *Additional Dining, Shopping, & Indian Hills Golf Club also Located Near By *30-Minutes from Downtown Nashville *Easy Access to I-24 & 840 *This Home Will Not Last!!!*
Property Details
Status : Active
Source : RealTracs, Inc.
Address : 3024 Brookside Path Murfreesboro TN 37128
County : Rutherford County, TN
Property Type : Residential
Area : 2,550 sq. ft.
Yard : Back Yard
Year Built : 2005
Exterior Construction : Brick
Floors : Carpet,Wood,Tile
HOA / Subdivision : Innsbrooke Sec 8
Listing Provided by : Keller Williams Realty Nashville/Franklin
MLS Status : Active
Listing # : RTC2887533
Schools near 3024 Brookside Path, Murfreesboro, TN 37128 :
Barfield Elementary, Christiana Middle School, Riverdale High School
Additional details
Virtual Tour URL : Click here for Virtual Tour
Association Fee : $352.00
Association Fee Frequency : Annually
Heating : Yes
Parking Features : Garage Door Opener,Garage Faces Side,Concrete
Lot Size Area : 0.26 Sq. Ft.
Building Area Total : 2550 Sq. Ft.
Lot Size Acres : 0.26 Acres
Lot Size Dimensions : 80 X 114.85 IRR
Living Area : 2550 Sq. Ft.
Lot Features : Corner Lot,Level
Office Phone : 6157781818
Number of Bedrooms : 4
Number of Bathrooms : 3
Full Bathrooms : 3
Possession : Close Of Escrow
Cooling : 1
Garage Spaces : 2
Architectural Style : Traditional
Patio and Porch Features : Patio,Screened
Levels : Two
Basement : Slab
Stories : 2
Utilities : Natural Gas Available,Water Available
Parking Space : 2
Sewer : Public Sewer
Location 3024 Brookside Path, TN 37128
Directions to 3024 Brookside Path, TN 37128
From Nashville: * Take I-24 E to Exit 81A - US-231 S Toward Shelbyville *1.5 mi R on Innsbrooke Blvd, after 5/3rd Bank *0.2mi at Roundabout take 2nd Exit to Stay on Innsbrooke *L on Brookside Path *0.1mi Home will be on R at Corner with Berwick Dr
Ready to Start the Conversation?
We're ready when you are.
 © 2025 Listings courtesy of RealTracs, Inc. as distributed by MLS GRID. IDX information is provided exclusively for consumers' personal non-commercial use and may not be used for any purpose other than to identify prospective properties consumers may be interested in purchasing. The IDX data is deemed reliable but is not guaranteed by MLS GRID and may be subject to an end user license agreement prescribed by the Member Participant's applicable MLS. Based on information submitted to the MLS GRID as of July 8, 2025 10:00 AM CST. All data is obtained from various sources and may not have been verified by broker or MLS GRID. Supplied Open House Information is subject to change without notice. All information should be independently reviewed and verified for accuracy. Properties may or may not be listed by the office/agent presenting the information. Some IDX listings have been excluded from this website.
© 2025 Listings courtesy of RealTracs, Inc. as distributed by MLS GRID. IDX information is provided exclusively for consumers' personal non-commercial use and may not be used for any purpose other than to identify prospective properties consumers may be interested in purchasing. The IDX data is deemed reliable but is not guaranteed by MLS GRID and may be subject to an end user license agreement prescribed by the Member Participant's applicable MLS. Based on information submitted to the MLS GRID as of July 8, 2025 10:00 AM CST. All data is obtained from various sources and may not have been verified by broker or MLS GRID. Supplied Open House Information is subject to change without notice. All information should be independently reviewed and verified for accuracy. Properties may or may not be listed by the office/agent presenting the information. Some IDX listings have been excluded from this website.
