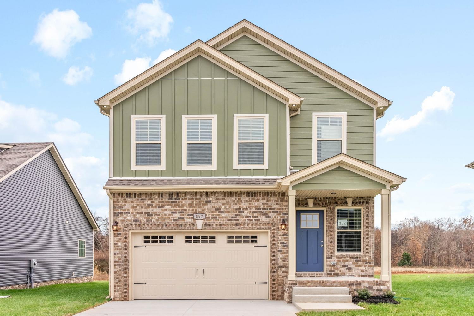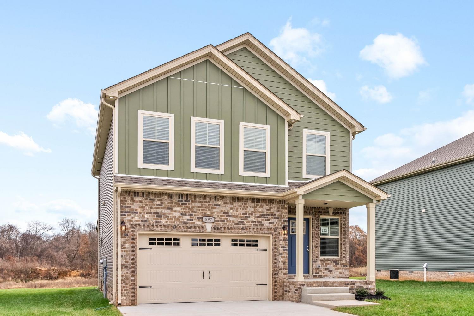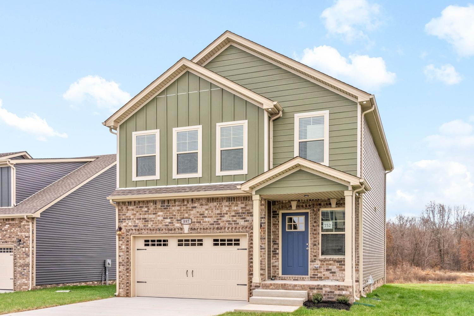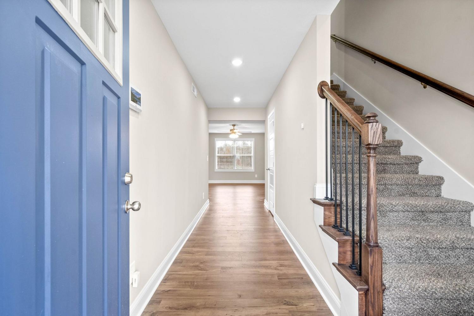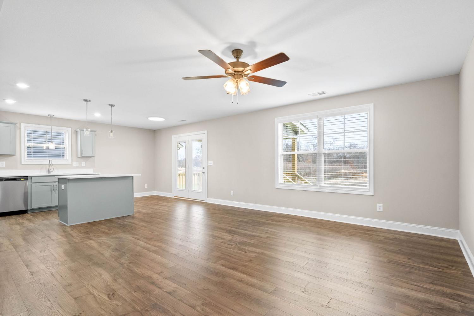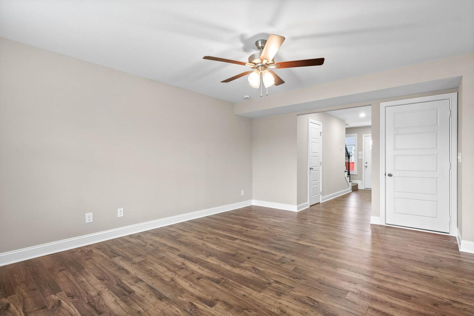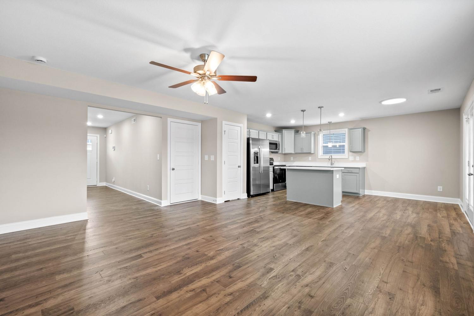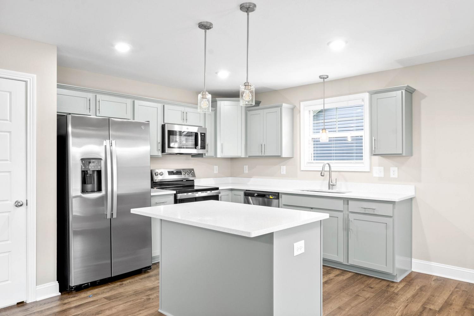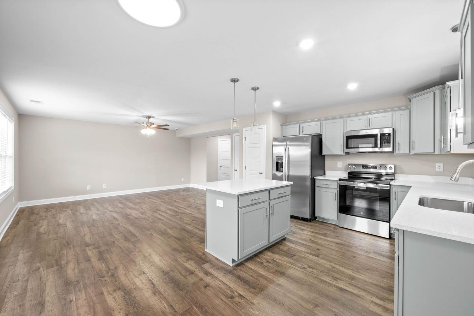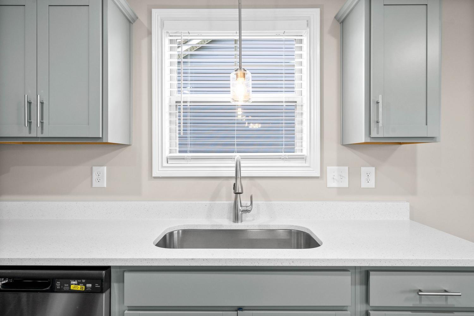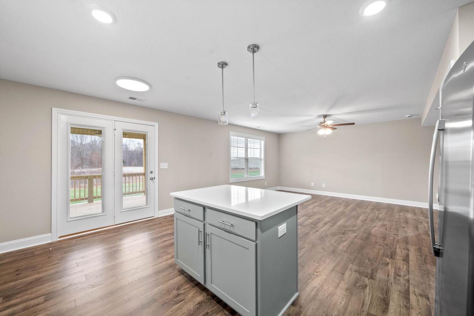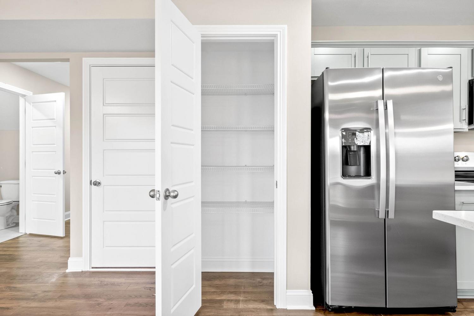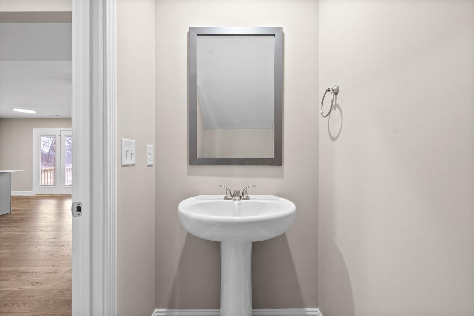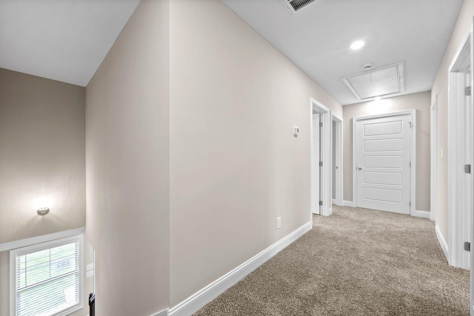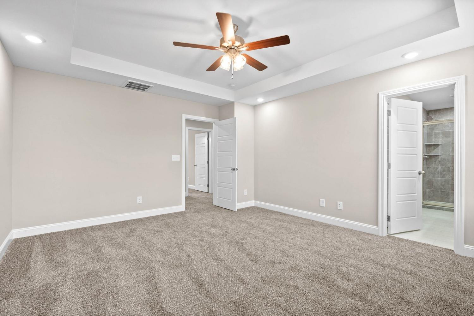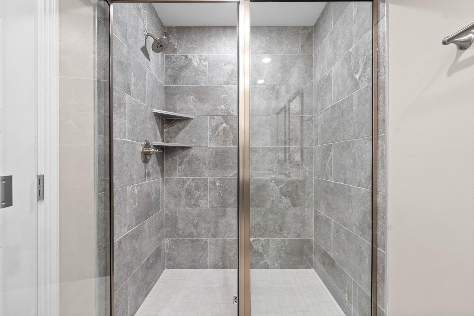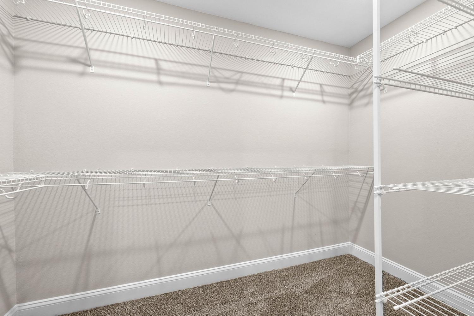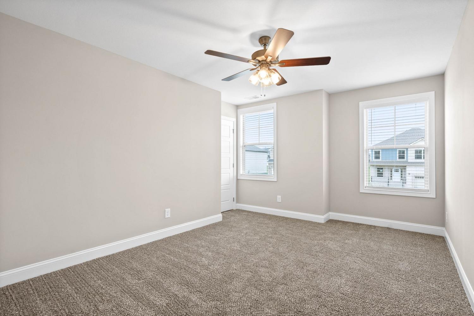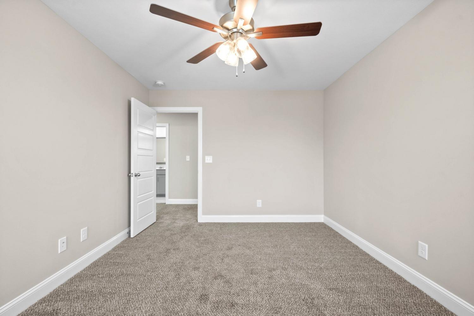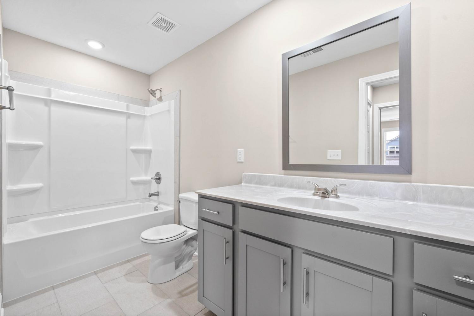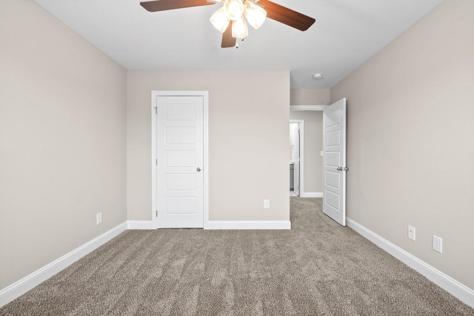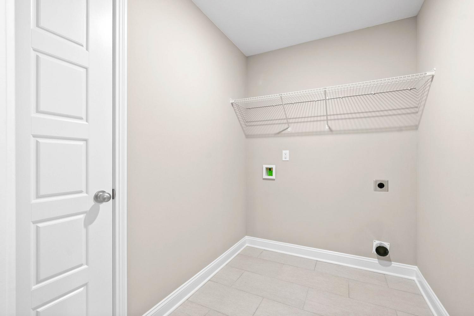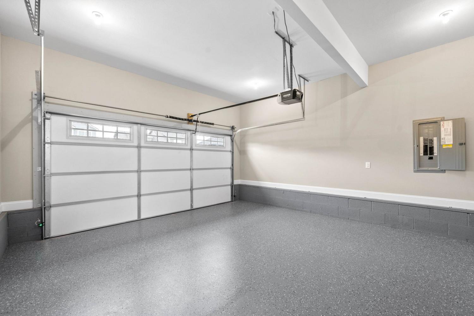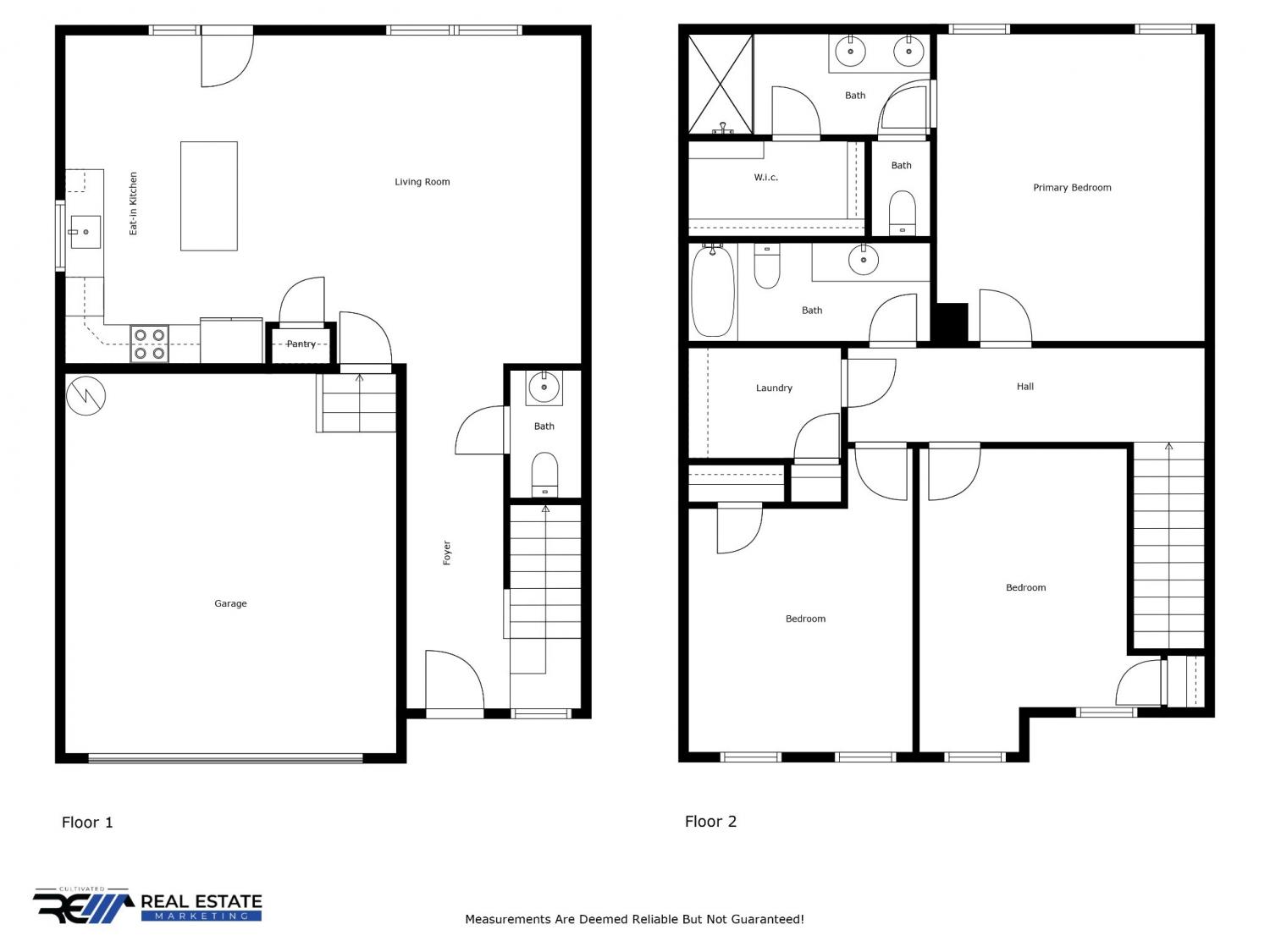 MIDDLE TENNESSEE REAL ESTATE
MIDDLE TENNESSEE REAL ESTATE
230 Cardinal Creek, Clarksville, TN 37040 For Sale
Single Family Residence
- Single Family Residence
- Beds: 3
- Baths: 3
- 1,636 sq ft
Description
Welcome to Lot 230 Cardinal Creek, where luxury meets modern living in our stunning Brittany floor plan. This exquisite new construction home offers a perfect blend of comfort and style, making it the ideal choice for your next chapter. As you enter, you’ll be greeted by an open and airy layout, featuring a spacious living area that flows seamlessly into the gourmet kitchen. The kitchen boasts high-end appliances, elegant countertops, and ample cabinet space, perfect for the aspiring chef or entertaining guests. The Brittany floor plan includes generous bedrooms, each designed with comfort and relaxation in mind. The master suite is a true retreat, complete with a luxurious ensuite bathroom featuring dual vanities and a spacious walk-in closet. Additional highlights of this home include beautiful epoxy floors in the garage, ensuring durability and easy maintenance, along with a thoughtfully designed outdoor space ideal for gatherings or quiet evenings under the stars. Located in the desirable community of Cardinal Creek, this home offers convenient access to local amenities, minutes from Fort Campbell Kentucky and quick access to the interest making a Nashville commute easier. Don’t miss your chance to own this remarkable new construction. Schedule your tour today and envision your future in this beautiful home. Ask about the $2500 preferred lender credit!
Property Details
Status : Active
Source : RealTracs, Inc.
Address : 230 Cardinal Creek Clarksville TN 37040
County : Montgomery County, TN
Property Type : Residential
Area : 1,636 sq. ft.
Year Built : 2025
Exterior Construction : Brick,Vinyl Siding
Floors : Carpet,Laminate,Tile
Heat : Electric
HOA / Subdivision : Cardinal Creek
Listing Provided by : Compass RE dba Compass Clarksville
MLS Status : Active
Listing # : RTC2887674
Schools near 230 Cardinal Creek, Clarksville, TN 37040 :
West Creek Elementary School, Northeast Middle, Northeast High School
Additional details
Association Fee : $37.00
Association Fee Frequency : Monthly
Assocation Fee 2 : $400.00
Association Fee 2 Frequency : One Time
Heating : Yes
Parking Features : Garage Faces Front
Building Area Total : 1636 Sq. Ft.
Living Area : 1636 Sq. Ft.
Office Phone : 9315527070
Number of Bedrooms : 3
Number of Bathrooms : 3
Full Bathrooms : 2
Half Bathrooms : 1
Possession : Close Of Escrow
Cooling : 1
Garage Spaces : 2
New Construction : 1
Levels : One
Basement : Slab
Stories : 2
Utilities : Water Available
Parking Space : 2
Sewer : Public Sewer
Location 230 Cardinal Creek, TN 37040
Directions to 230 Cardinal Creek, TN 37040
From Tiny Town Rd, turn onto Needmore Rd., turn right into subdivision on Cardinal Creek Dr, Right onto Tufnel, Right on Carrillo Dr. Home is on the left.
Ready to Start the Conversation?
We're ready when you are.
 © 2025 Listings courtesy of RealTracs, Inc. as distributed by MLS GRID. IDX information is provided exclusively for consumers' personal non-commercial use and may not be used for any purpose other than to identify prospective properties consumers may be interested in purchasing. The IDX data is deemed reliable but is not guaranteed by MLS GRID and may be subject to an end user license agreement prescribed by the Member Participant's applicable MLS. Based on information submitted to the MLS GRID as of June 6, 2025 10:00 AM CST. All data is obtained from various sources and may not have been verified by broker or MLS GRID. Supplied Open House Information is subject to change without notice. All information should be independently reviewed and verified for accuracy. Properties may or may not be listed by the office/agent presenting the information. Some IDX listings have been excluded from this website.
© 2025 Listings courtesy of RealTracs, Inc. as distributed by MLS GRID. IDX information is provided exclusively for consumers' personal non-commercial use and may not be used for any purpose other than to identify prospective properties consumers may be interested in purchasing. The IDX data is deemed reliable but is not guaranteed by MLS GRID and may be subject to an end user license agreement prescribed by the Member Participant's applicable MLS. Based on information submitted to the MLS GRID as of June 6, 2025 10:00 AM CST. All data is obtained from various sources and may not have been verified by broker or MLS GRID. Supplied Open House Information is subject to change without notice. All information should be independently reviewed and verified for accuracy. Properties may or may not be listed by the office/agent presenting the information. Some IDX listings have been excluded from this website.
