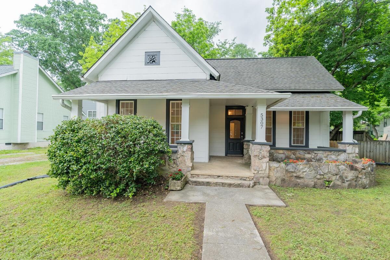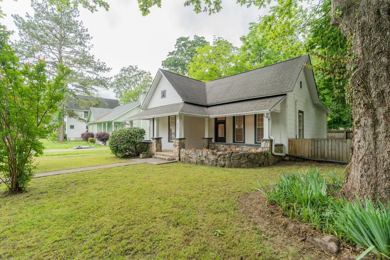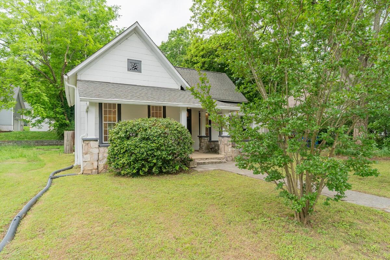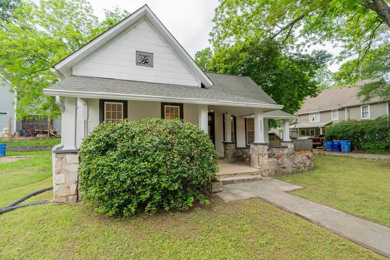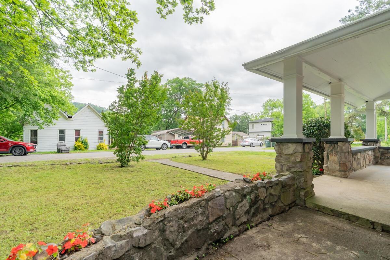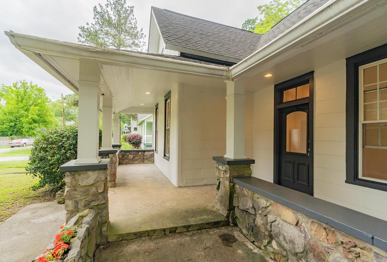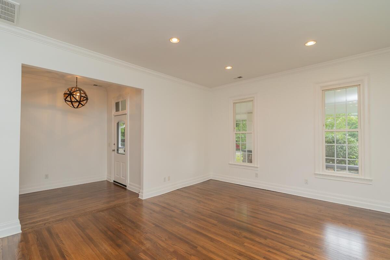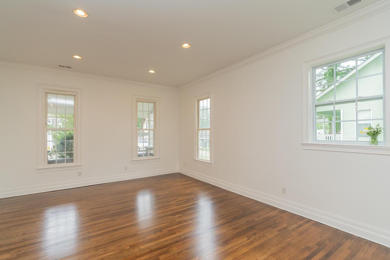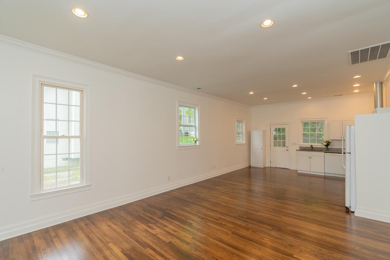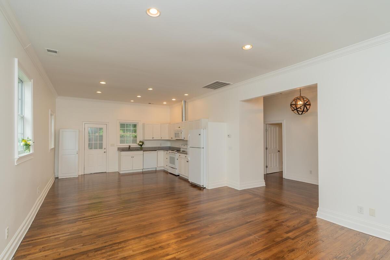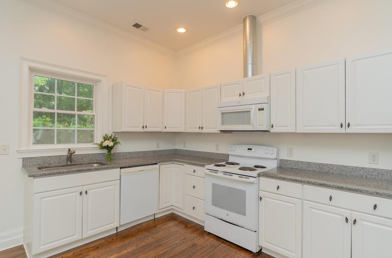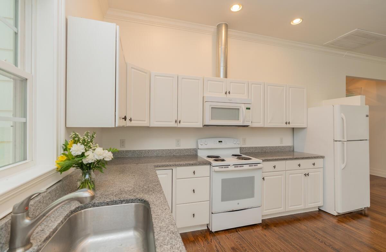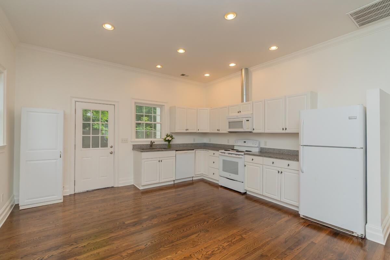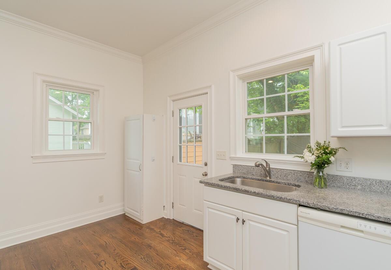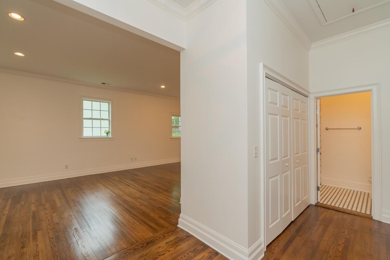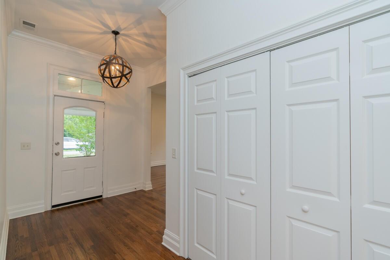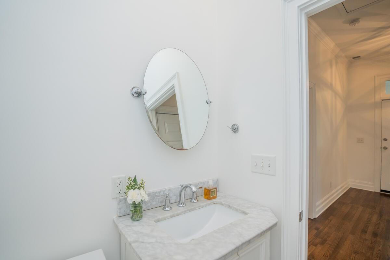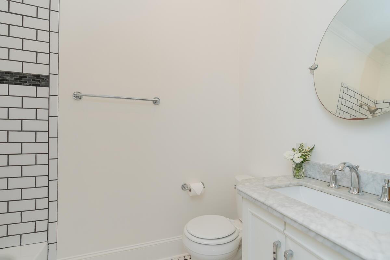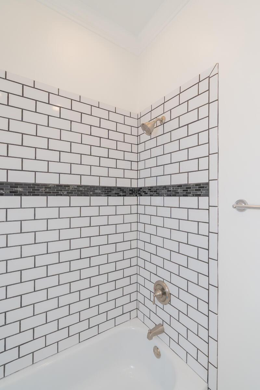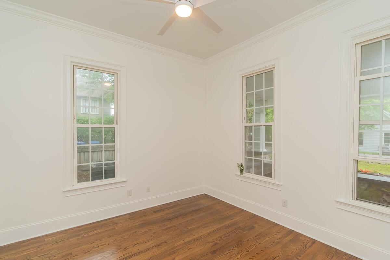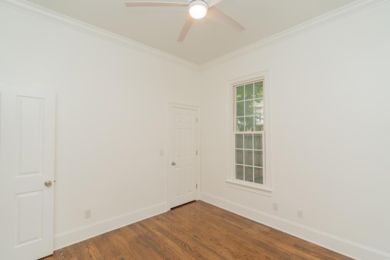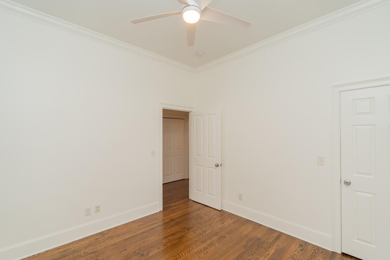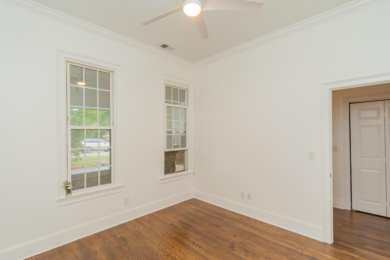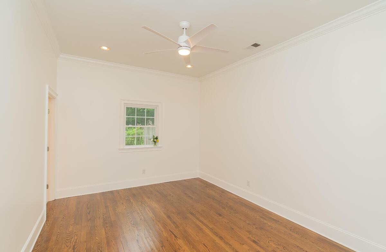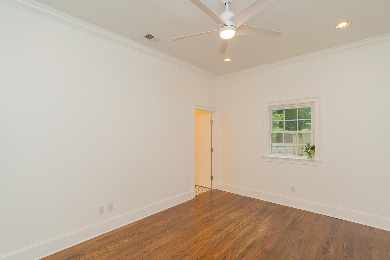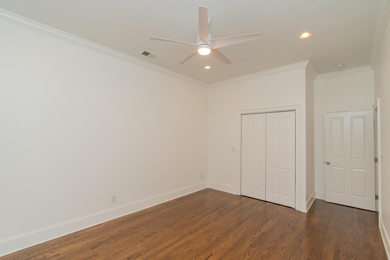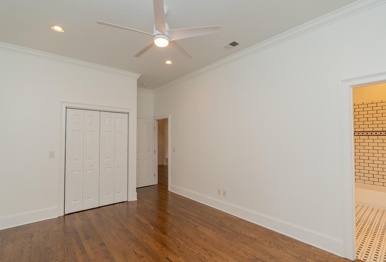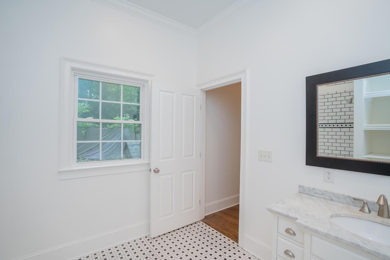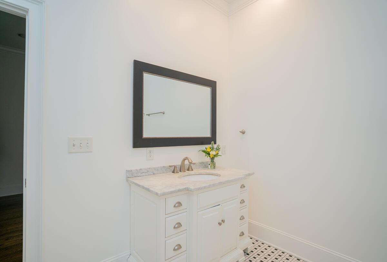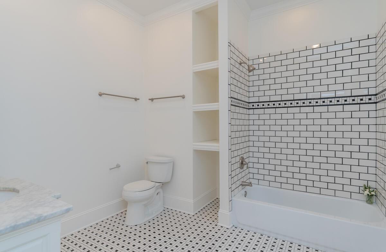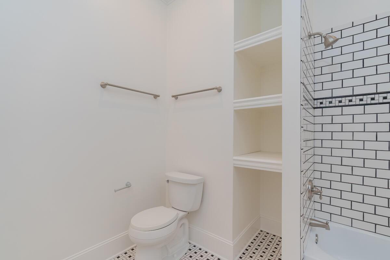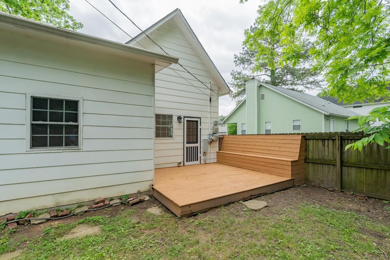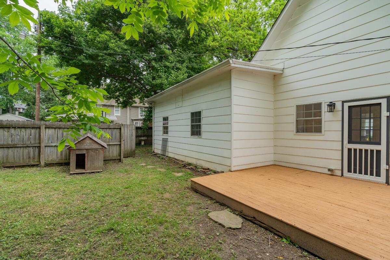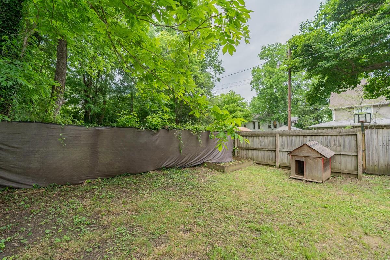 MIDDLE TENNESSEE REAL ESTATE
MIDDLE TENNESSEE REAL ESTATE
5307 Virginia Avenue, Chattanooga, TN 37409 For Sale
- Beds: 2
- Baths: 2
- 1,092 sq ft
Description
Welcome to 5307 Virginia Avenue, a picturesque historic cottage situated along the scenic Virginia Avenue Greenway located in the heart of St. Elmo. This delightful 2 bedroom, 2 full bathroom residence features historic character with modern touches, offering a bright, airy, and comfortable living space just minutes from everything you love about St. Elmo. A covered front porch welcomes you home, featuring built-in planters tucked into the original stone walled porch, the perfect spot to add seasonal color and curb appeal. Inside, freshly repainted walls and refinished oak hardwood floors flow throughout the open-concept living, kitchen, and dining areas, all enhanced by soaring 10-foot ceilings and abundant natural light streaming through the large windows. The kitchen is thoughtfully designed with granite countertops, ample cabinetry, and a layout that makes it easy to entertain or simply enjoy daily life. The spacious primary suite is a relaxing retreat with a large walk-in closet and serene views of the fenced backyard. The en suite bathroom features a generous amount of space to move about, handsome tile work and convenient built-in linen storage, offering an appropriate aesthetic & function. The guest bedroom offers a good-sized closet and easy access to the second full bathroom, which is outfitted with stylish tile finishes and a tub/shower combination. A laundry closet is conveniently located near both bedrooms, maximizing ease and efficiency. Outside, enjoy a flat, fully fenced backyard and a deck that's perfect for grilling, relaxing, or gathering with friends. There's also a dedicated parking space located at the rear of the home, along with additional spaces at the front of the home off The Greenway. Whether you're taking a stroll along the Greenway, walking to the nearby playground, exploring St. Elmo's lively local scene, or simply relaxing in your own backyard, 5307 Virginia Avenue offers a lifestyle full of charm, walkable convenience, and commun
Property Details
Status : Active
Source : RealTracs, Inc.
Address : 5307 Virginia Avenue Chattanooga TN 37409
County : Hamilton County, TN
Property Type : Residential
Area : 1,092 sq. ft.
Yard : Back Yard
Year Built : 1930
Exterior Construction : Stone,Wood Siding
Floors : Wood,Tile
Heat : Central,Electric
HOA / Subdivision : None
Listing Provided by : Real Estate Partners Chattanooga, LLC
MLS Status : Active
Listing # : RTC2887770
Schools near 5307 Virginia Avenue, Chattanooga, TN 37409 :
Calvin Donaldson Elementary, East Lake Academy Of Fine Arts, Howard School Of Academics Technology
Additional details
Heating : Yes
Parking Features : Detached,Asphalt,Gravel
Lot Size Area : 0.11 Sq. Ft.
Building Area Total : 1092 Sq. Ft.
Lot Size Acres : 0.11 Acres
Lot Size Dimensions : 51.05X92.15
Living Area : 1092 Sq. Ft.
Lot Features : Level,Other
Office Phone : 4232650088
Number of Bedrooms : No
Number of Bathrooms : 2
Full Bathrooms : 2
Possession : Close Of Escrow
Cooling : 1
Patio and Porch Features : Deck
Levels : Three Or More
Stories : 1
Utilities : Water Available
Sewer : Public Sewer
Location 5307 Virginia Avenue, TN 37409
Directions to 5307 Virginia Avenue, TN 37409
From downtown, take Broad Street toward St. Elmo; continue on S. Broad and turn left on Tennessee Avenue. Continue on St. Elmo Ave and turn left on W. 53rd St. Turn right on Virginia Ave. The home will be on the right. Additional parking in front of home.
Ready to Start the Conversation?
We're ready when you are.
 © 2026 Listings courtesy of RealTracs, Inc. as distributed by MLS GRID. IDX information is provided exclusively for consumers' personal non-commercial use and may not be used for any purpose other than to identify prospective properties consumers may be interested in purchasing. The IDX data is deemed reliable but is not guaranteed by MLS GRID and may be subject to an end user license agreement prescribed by the Member Participant's applicable MLS. Based on information submitted to the MLS GRID as of January 16, 2026 10:00 AM CST. All data is obtained from various sources and may not have been verified by broker or MLS GRID. Supplied Open House Information is subject to change without notice. All information should be independently reviewed and verified for accuracy. Properties may or may not be listed by the office/agent presenting the information. Some IDX listings have been excluded from this website.
© 2026 Listings courtesy of RealTracs, Inc. as distributed by MLS GRID. IDX information is provided exclusively for consumers' personal non-commercial use and may not be used for any purpose other than to identify prospective properties consumers may be interested in purchasing. The IDX data is deemed reliable but is not guaranteed by MLS GRID and may be subject to an end user license agreement prescribed by the Member Participant's applicable MLS. Based on information submitted to the MLS GRID as of January 16, 2026 10:00 AM CST. All data is obtained from various sources and may not have been verified by broker or MLS GRID. Supplied Open House Information is subject to change without notice. All information should be independently reviewed and verified for accuracy. Properties may or may not be listed by the office/agent presenting the information. Some IDX listings have been excluded from this website.
