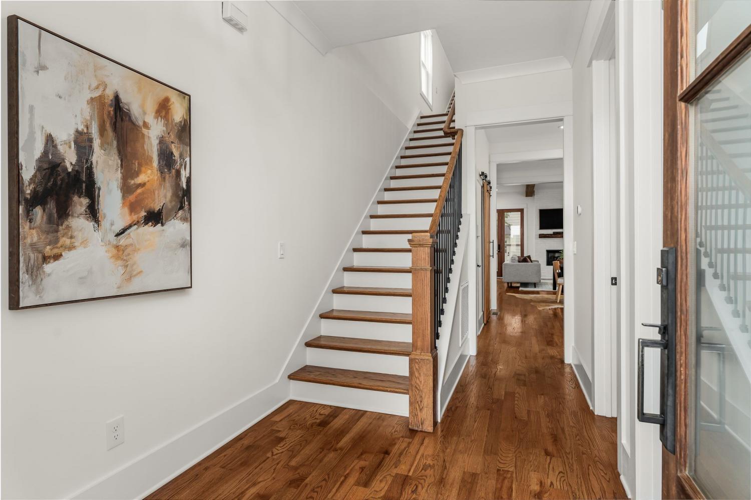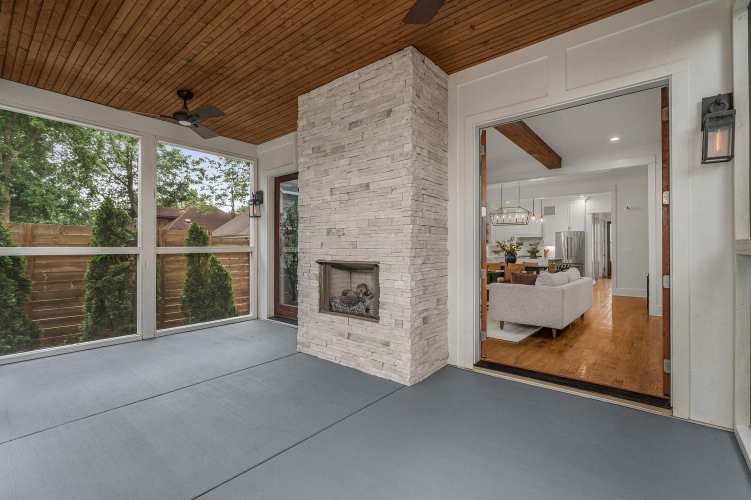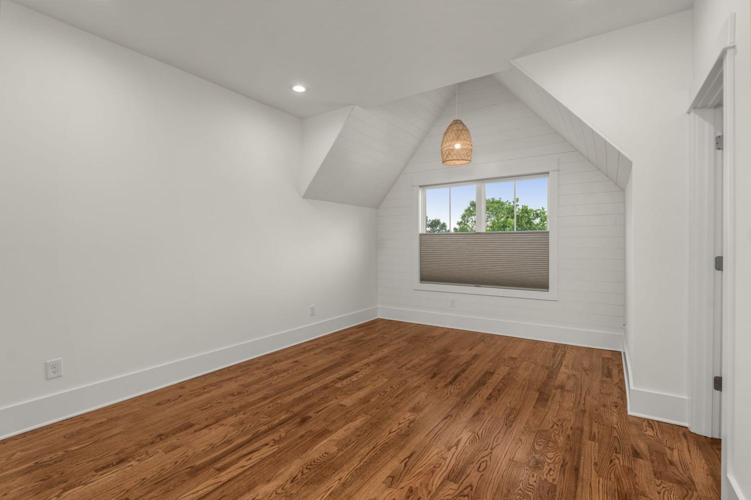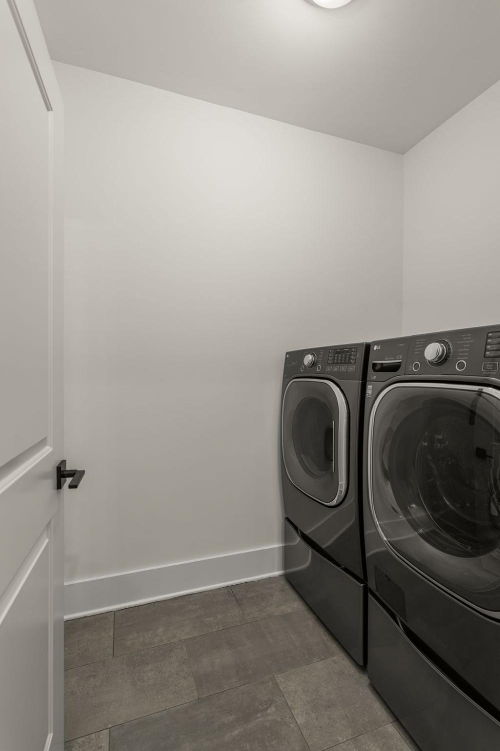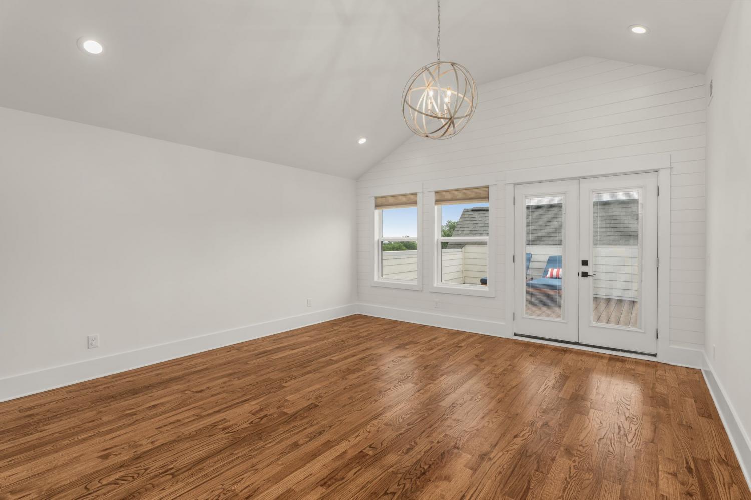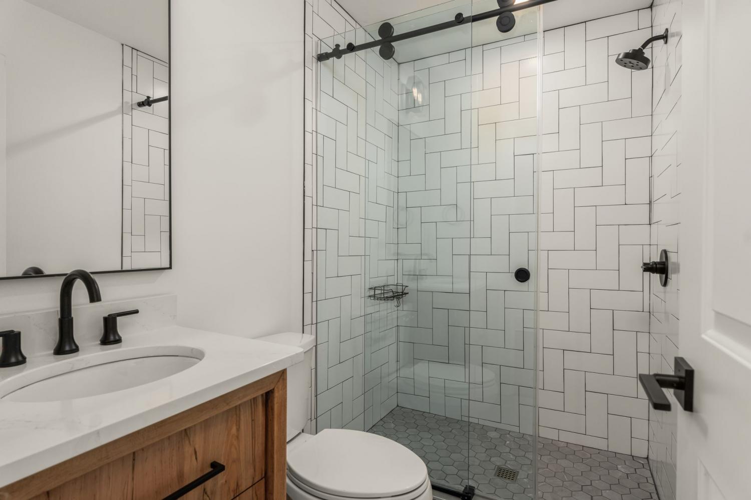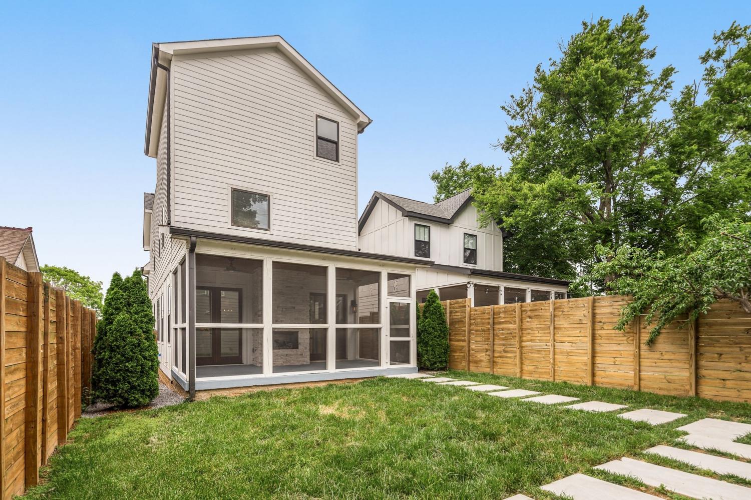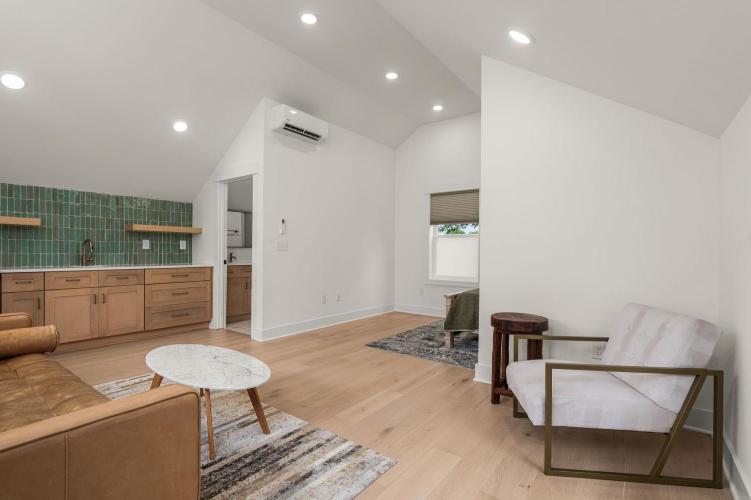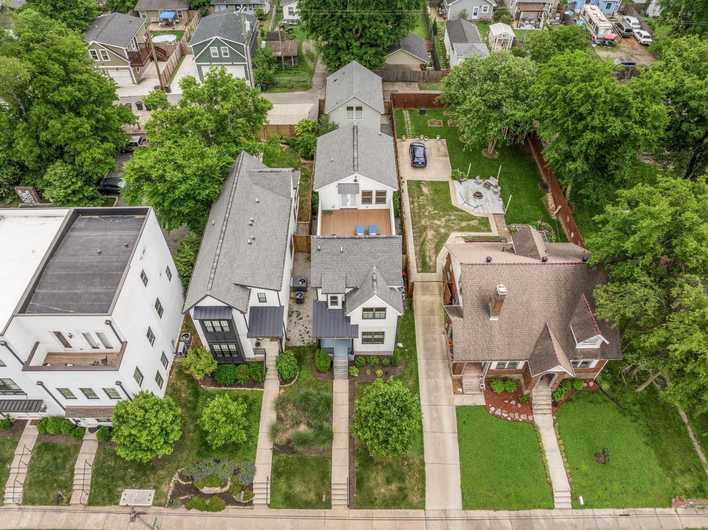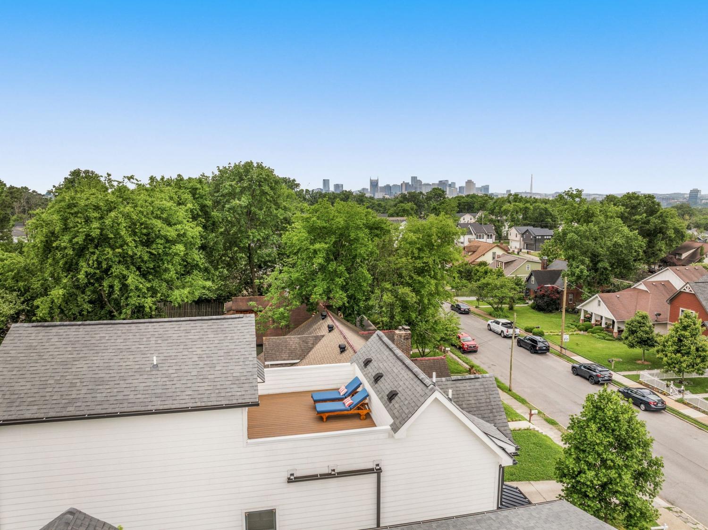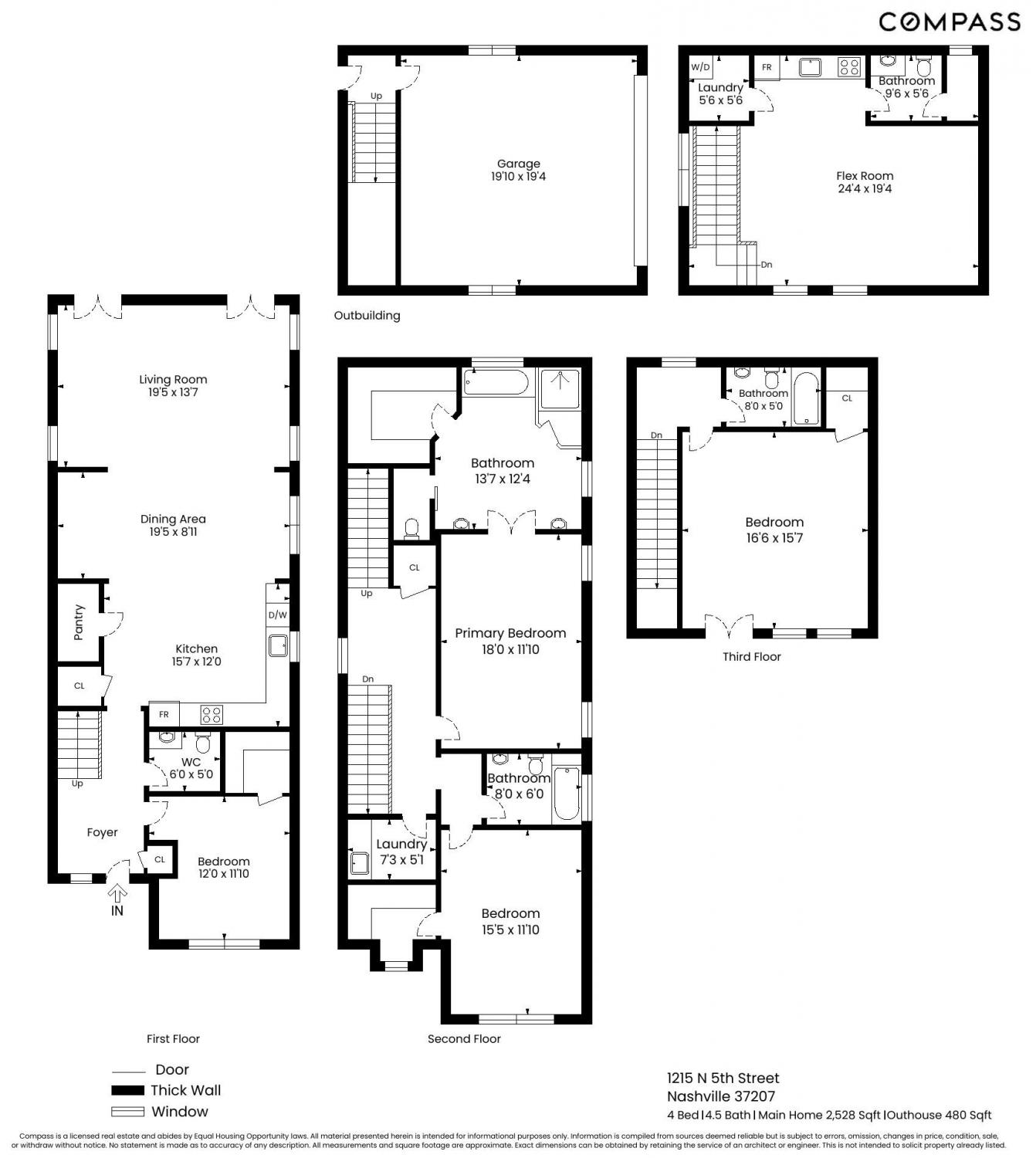 MIDDLE TENNESSEE REAL ESTATE
MIDDLE TENNESSEE REAL ESTATE
1215 N 5th St, Nashville, TN 37207 For Sale
Single Family Residence
- Single Family Residence
- Beds: 5
- Baths: 5
- 3,008 sq ft
Description
A true single-family home with a detached DADU/guest house, this modern craftsman in Cleveland Park gets everything right. Some homes just feel right the moment you see them. The lines are clean, the materials considered, and the spaces flow like someone actually thought about how people live. Custom built and beautifully cared for, it pairs function with feel. A crisp white exterior, warm wood accents, and matte black windows set the tone before you even reach the front steps. Inside, the light is generous, the layout intuitive, and the finishes elevated without ever trying too hard. The screened-in porch with its double-sided fireplace connects effortlessly to the private backyard, perfect for slow mornings, lively dinners, or anything in between. Tucked just beyond is a detached guest house, less than two years old, offering flexibility for whatever the season calls for. Work, guests, income, or a little space to breathe. All of this is nestled into Cleveland Park, a pocket of East Nashville where neighbors wave, the food scene is fire, and the old and new come together with heart. This one’s not just dialed in. It’s done right. Main home = 4 bd, 3.5 ba & 2,528 sq ft; DADU = 1 bd, 1 ba & 480 sq ft. 'Basement floor' square footage is DADU!
Property Details
Status : Active
Source : RealTracs, Inc.
County : Davidson County, TN
Property Type : Residential
Area : 3,008 sq. ft.
Yard : Back Yard
Year Built : 2019
Exterior Construction : Masonite
Floors : Wood,Tile
Heat : Central
HOA / Subdivision : Oakwood Park
Listing Provided by : Compass Tennessee, LLC
MLS Status : Active
Listing # : RTC2887929
Schools near 1215 N 5th St, Nashville, TN 37207 :
Shwab Elementary, Jere Baxter Middle, Maplewood Comp High School
Additional details
Heating : Yes
Parking Features : Garage Door Opener,Detached,Concrete,Driveway
Lot Size Area : 0.1 Sq. Ft.
Building Area Total : 3008 Sq. Ft.
Lot Size Acres : 0.1 Acres
Lot Size Dimensions : 30 X 165
Living Area : 3008 Sq. Ft.
Lot Features : Level
Office Phone : 6154755616
Number of Bedrooms : 5
Number of Bathrooms : 5
Full Bathrooms : 4
Half Bathrooms : 1
Possession : Close Of Escrow
Cooling : 1
Garage Spaces : 2
Architectural Style : Traditional
Patio and Porch Features : Deck,Patio,Screened
Levels : Two
Basement : Crawl Space
Stories : 3
Utilities : Water Available
Parking Space : 4
Sewer : Public Sewer
Location 1215 N 5th St, TN 37207
Directions to 1215 N 5th St, TN 37207
Ellington Parkway away from downtown Nashville, Exit on Cleveland Street, Left onto Cleveland, Left onto N 5th Street, home is on the right
Ready to Start the Conversation?
We're ready when you are.
 © 2026 Listings courtesy of RealTracs, Inc. as distributed by MLS GRID. IDX information is provided exclusively for consumers' personal non-commercial use and may not be used for any purpose other than to identify prospective properties consumers may be interested in purchasing. The IDX data is deemed reliable but is not guaranteed by MLS GRID and may be subject to an end user license agreement prescribed by the Member Participant's applicable MLS. Based on information submitted to the MLS GRID as of February 16, 2026 10:00 AM CST. All data is obtained from various sources and may not have been verified by broker or MLS GRID. Supplied Open House Information is subject to change without notice. All information should be independently reviewed and verified for accuracy. Properties may or may not be listed by the office/agent presenting the information. Some IDX listings have been excluded from this website.
© 2026 Listings courtesy of RealTracs, Inc. as distributed by MLS GRID. IDX information is provided exclusively for consumers' personal non-commercial use and may not be used for any purpose other than to identify prospective properties consumers may be interested in purchasing. The IDX data is deemed reliable but is not guaranteed by MLS GRID and may be subject to an end user license agreement prescribed by the Member Participant's applicable MLS. Based on information submitted to the MLS GRID as of February 16, 2026 10:00 AM CST. All data is obtained from various sources and may not have been verified by broker or MLS GRID. Supplied Open House Information is subject to change without notice. All information should be independently reviewed and verified for accuracy. Properties may or may not be listed by the office/agent presenting the information. Some IDX listings have been excluded from this website.




