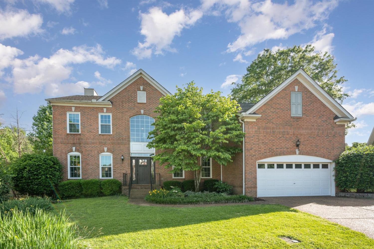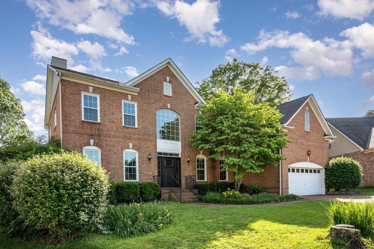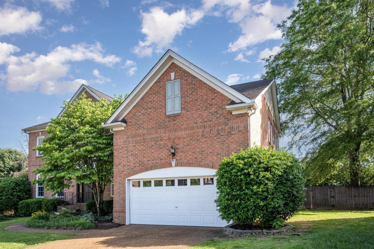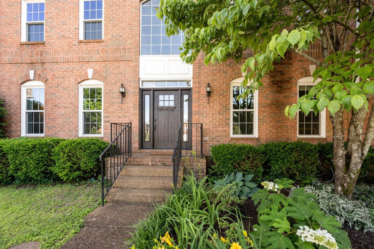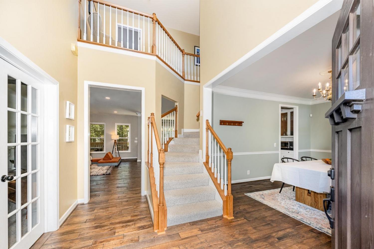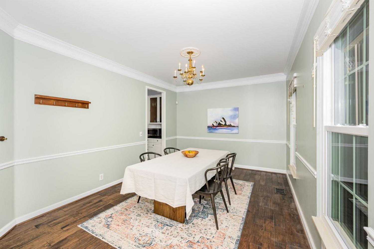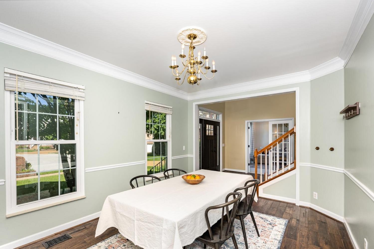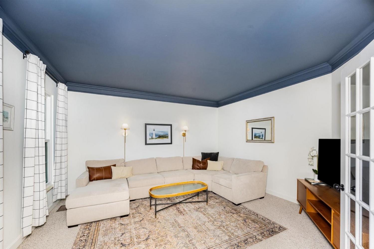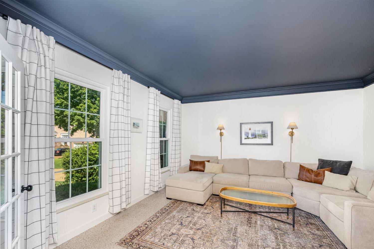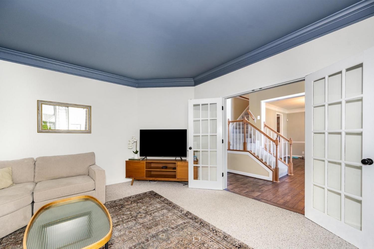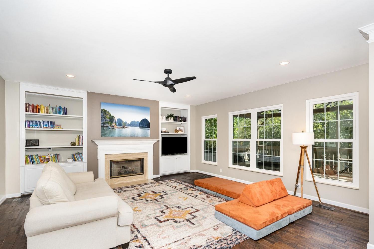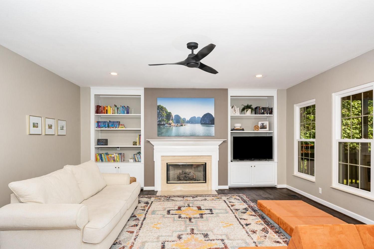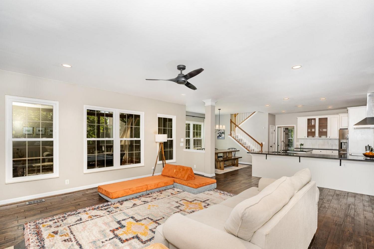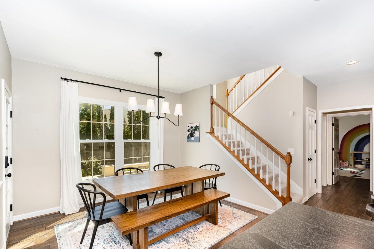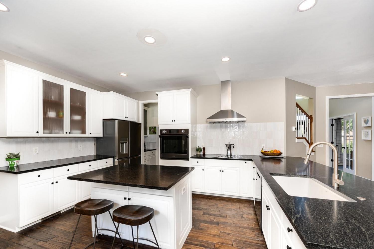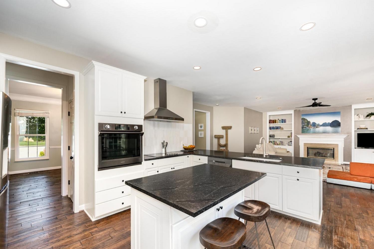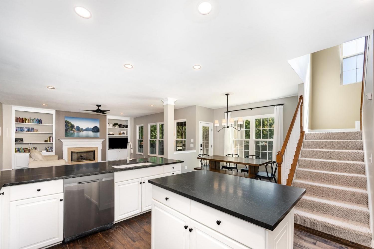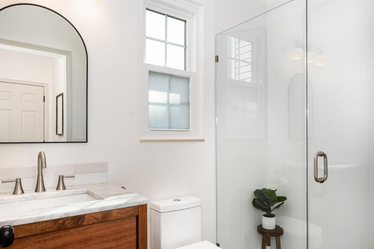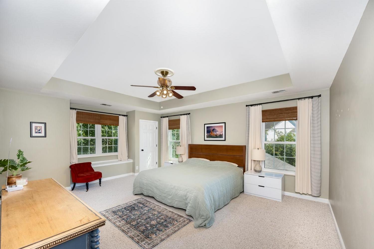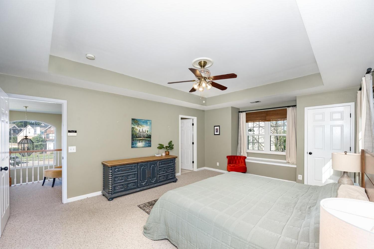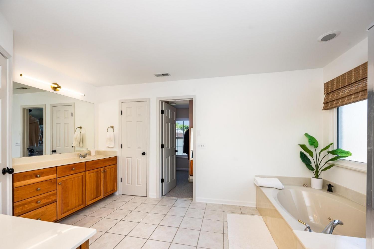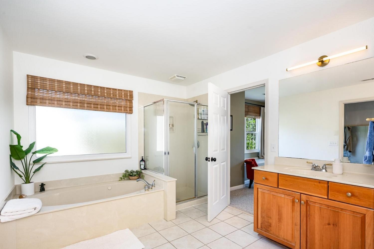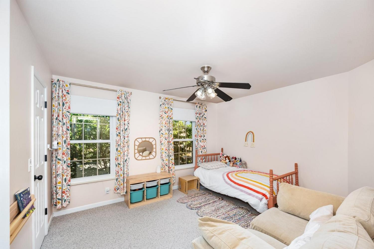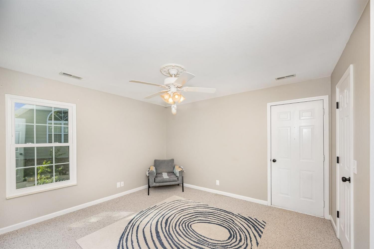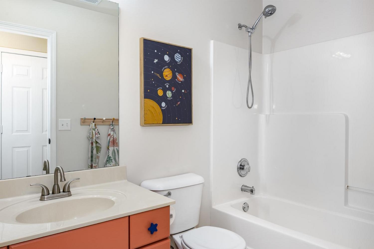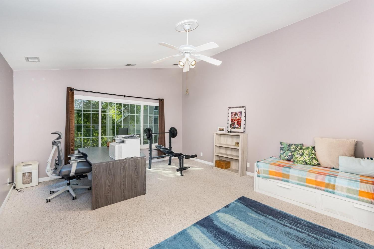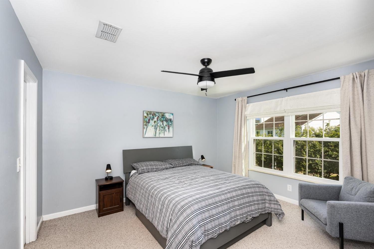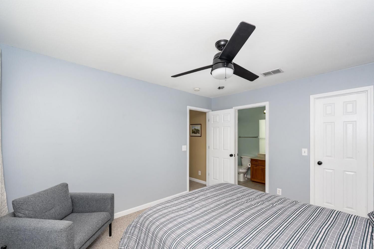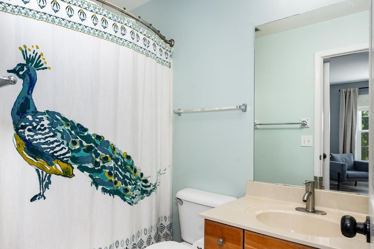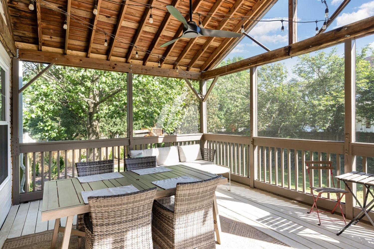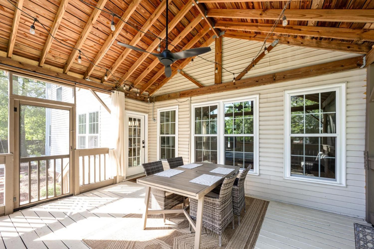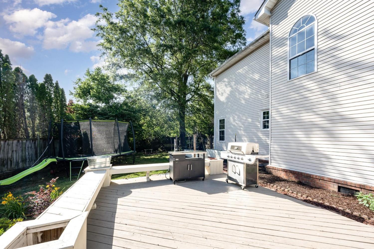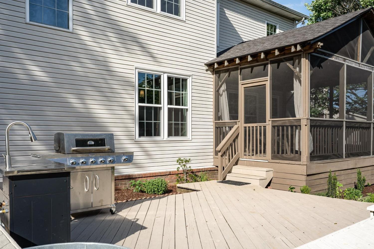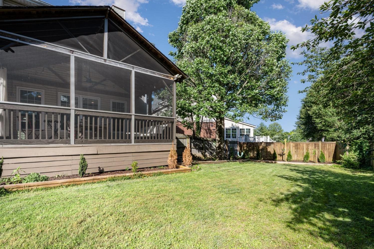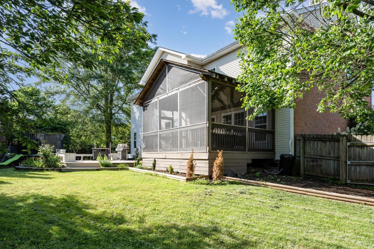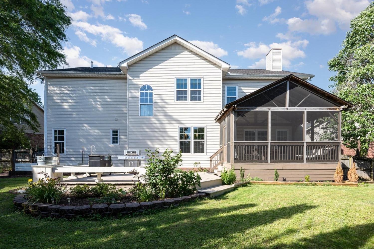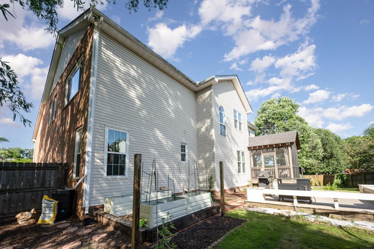 MIDDLE TENNESSEE REAL ESTATE
MIDDLE TENNESSEE REAL ESTATE
909 Miranda Pl, Franklin, TN 37067 For Sale
Single Family Residence
- Single Family Residence
- Beds: 5
- Baths: 4
- 3,970 sq ft
Description
Executive-Level Living in the Heart of Franklin Welcome to 909 Miranda Place, a beautifully appointed executive home tucked away on a quiet cul-de-sac in one of Franklin’s most desirable, high-appreciation communities. This residence offers the perfect blend of refined luxury, functionality, and family comfort. Step inside to a grand foyer that opens into a spacious, open-concept layout with premium flooring, soaring ceilings, and a stone gas fireplace anchoring the great room. The updated chef’s kitchen features granite countertops, premium stainless appliances, and a induction stove, all flowing into a formal dining area and separate den—making this home an entertainer’s dream. Designed for executive comfort, the second level includes a primary suite with an oversized walk-in closet and spa-inspired en-suite bath. A private guest bedroom with a fully remodeled bathroom is also located on the first floor. Upstairs, enjoy dual staircases, a large bonus room, attic storage, and upstairs laundry for everyday convenience. Outside, escape to your private backyard retreat featuring an extended patio, screened-in porch, lush hardscape, and cozy space for outdoor dining or relaxing under the stars. Located just minutes from CoolSprings Galleria, Pinkerton Park, Harlinsdale Farm, and top-rated Franklin Special School District, this is a rare opportunity to own a turnkey luxury property in the heart of Franklin. Live, entertain, and grow—909 Miranda Place is the one you’ve been waiting for.
Property Details
Status : Active
Source : RealTracs, Inc.
County : Williamson County, TN
Property Type : Residential
Area : 3,970 sq. ft.
Year Built : 2000
Exterior Construction : Brick,Vinyl Siding
Floors : Carpet,Wood
Heat : Central,Electric
HOA / Subdivision : Cheswicke Farm Sec 6
Listing Provided by : Mark Spain Real Estate
MLS Status : Active
Listing # : RTC2887995
Schools near 909 Miranda Pl, Franklin, TN 37067 :
Liberty Elementary, Freedom Intermediate, Centennial High School
Additional details
Association Fee : $575.00
Association Fee Frequency : Annually
Heating : Yes
Parking Features : Garage Door Opener,Garage Faces Front,Driveway
Lot Size Area : 0.27 Sq. Ft.
Building Area Total : 3970 Sq. Ft.
Lot Size Acres : 0.27 Acres
Lot Size Dimensions : 41 X 124
Living Area : 3970 Sq. Ft.
Lot Features : Cul-De-Sac
Office Phone : 8552997653
Number of Bedrooms : 5
Number of Bathrooms : 4
Full Bathrooms : 4
Possession : Close Of Escrow
Cooling : 1
Garage Spaces : 2
Architectural Style : Traditional
Patio and Porch Features : Deck,Patio,Screened
Levels : Two
Basement : Crawl Space
Stories : 2
Utilities : Electricity Available,Water Available
Parking Space : 4
Sewer : Public Sewer
Location 909 Miranda Pl, TN 37067
Directions to 909 Miranda Pl, TN 37067
Take I-65 South and exit at McEwen Drive (Exit 67). Turn right onto McEwen Drive, then left onto Mallory Lane. Turn right onto Liberty Pike, right onto Liberty Hills Drive, left onto Logan Circle, then left onto Miranda Place. Home will be on the right.
Ready to Start the Conversation?
We're ready when you are.
 © 2026 Listings courtesy of RealTracs, Inc. as distributed by MLS GRID. IDX information is provided exclusively for consumers' personal non-commercial use and may not be used for any purpose other than to identify prospective properties consumers may be interested in purchasing. The IDX data is deemed reliable but is not guaranteed by MLS GRID and may be subject to an end user license agreement prescribed by the Member Participant's applicable MLS. Based on information submitted to the MLS GRID as of January 16, 2026 10:00 AM CST. All data is obtained from various sources and may not have been verified by broker or MLS GRID. Supplied Open House Information is subject to change without notice. All information should be independently reviewed and verified for accuracy. Properties may or may not be listed by the office/agent presenting the information. Some IDX listings have been excluded from this website.
© 2026 Listings courtesy of RealTracs, Inc. as distributed by MLS GRID. IDX information is provided exclusively for consumers' personal non-commercial use and may not be used for any purpose other than to identify prospective properties consumers may be interested in purchasing. The IDX data is deemed reliable but is not guaranteed by MLS GRID and may be subject to an end user license agreement prescribed by the Member Participant's applicable MLS. Based on information submitted to the MLS GRID as of January 16, 2026 10:00 AM CST. All data is obtained from various sources and may not have been verified by broker or MLS GRID. Supplied Open House Information is subject to change without notice. All information should be independently reviewed and verified for accuracy. Properties may or may not be listed by the office/agent presenting the information. Some IDX listings have been excluded from this website.
