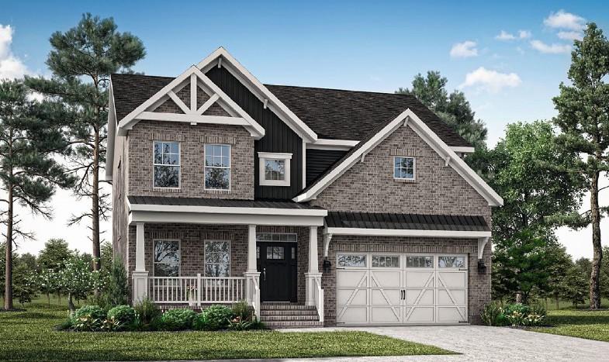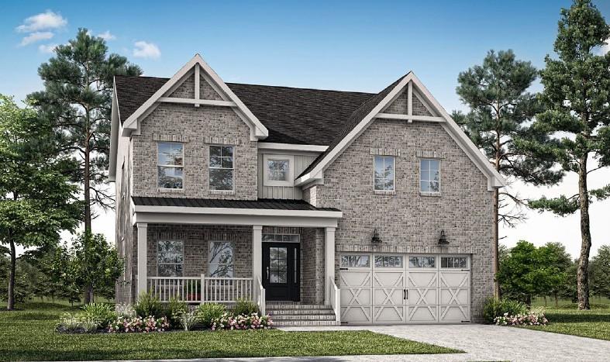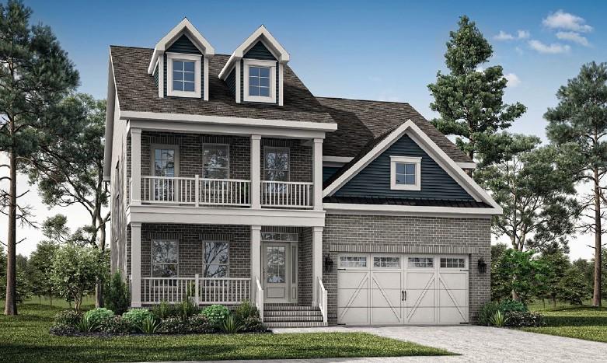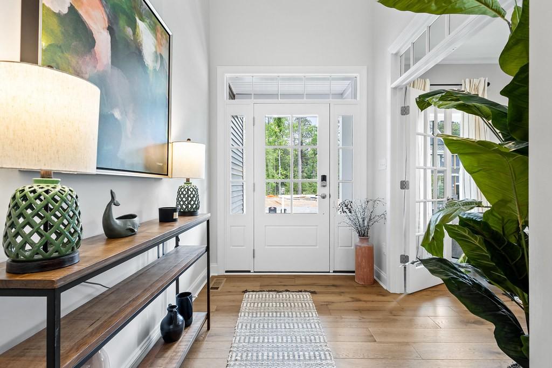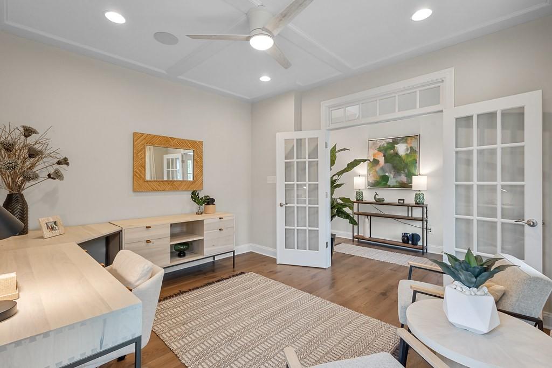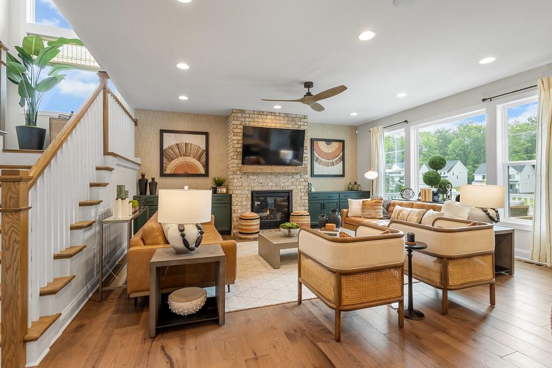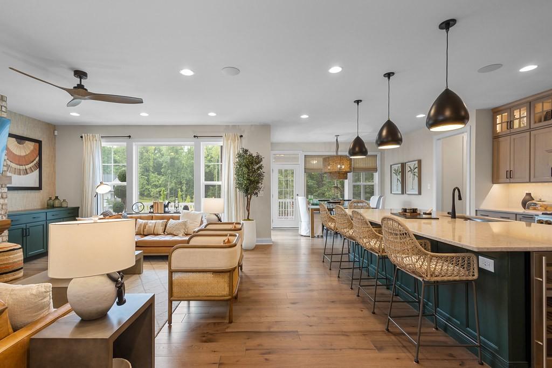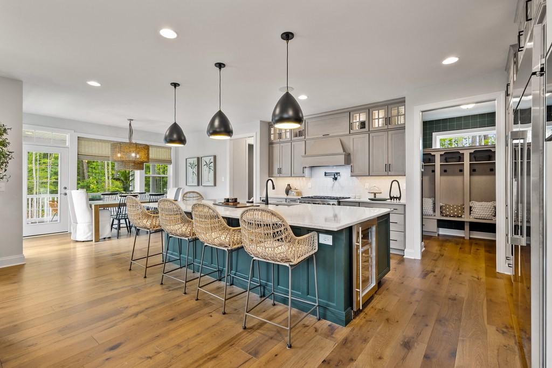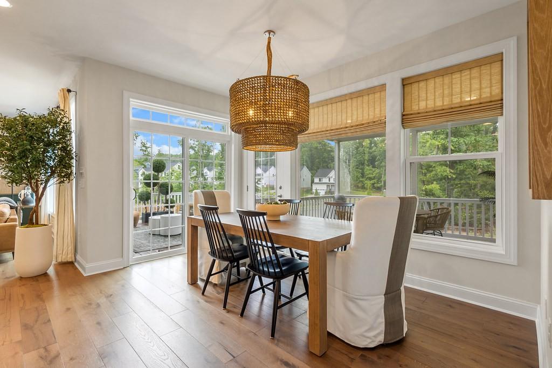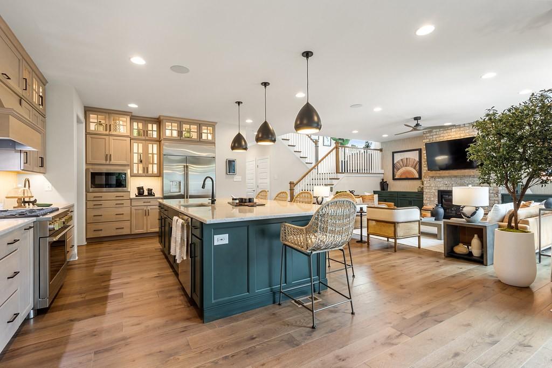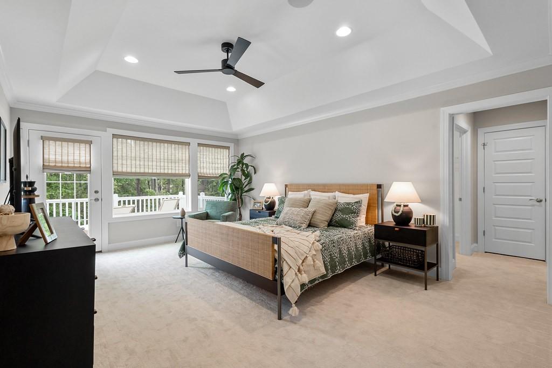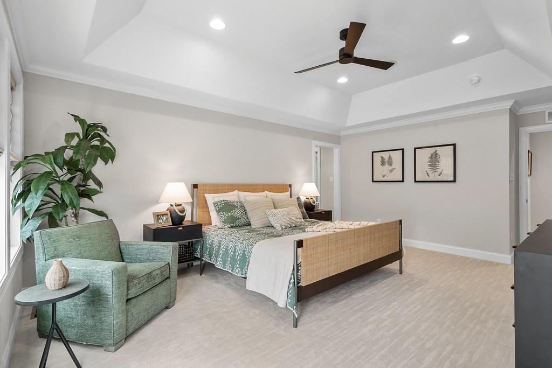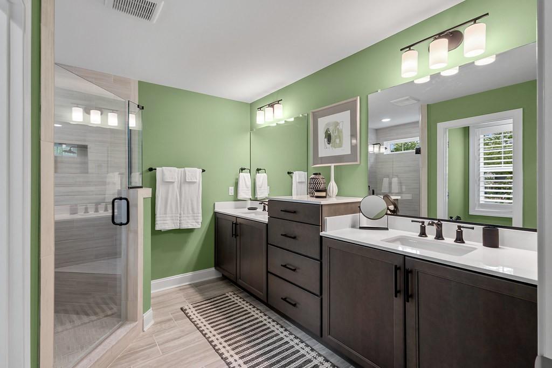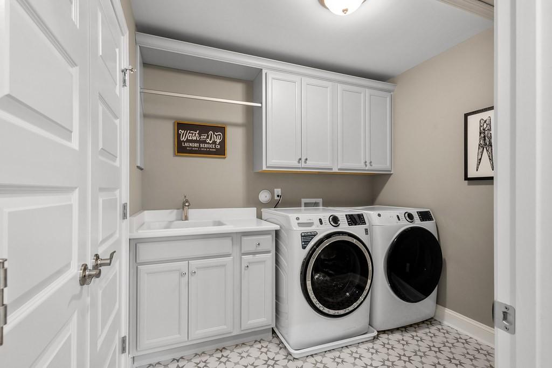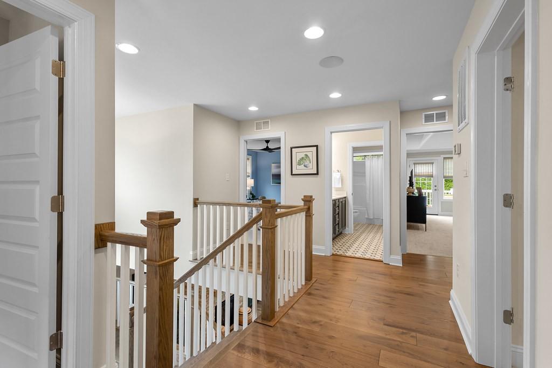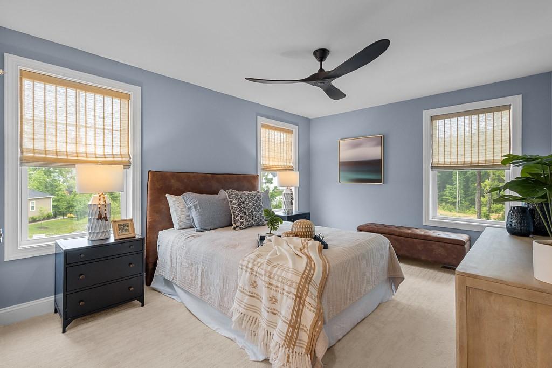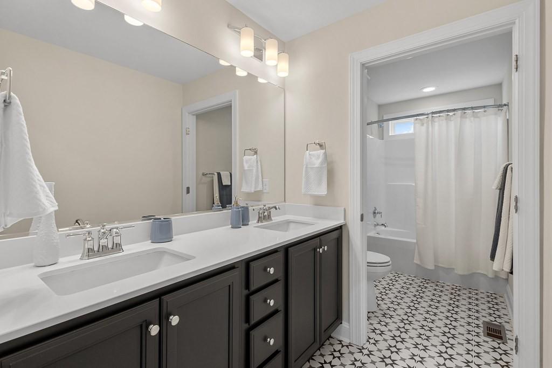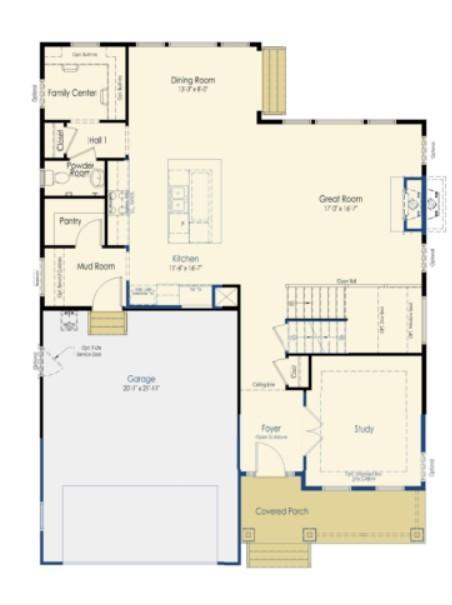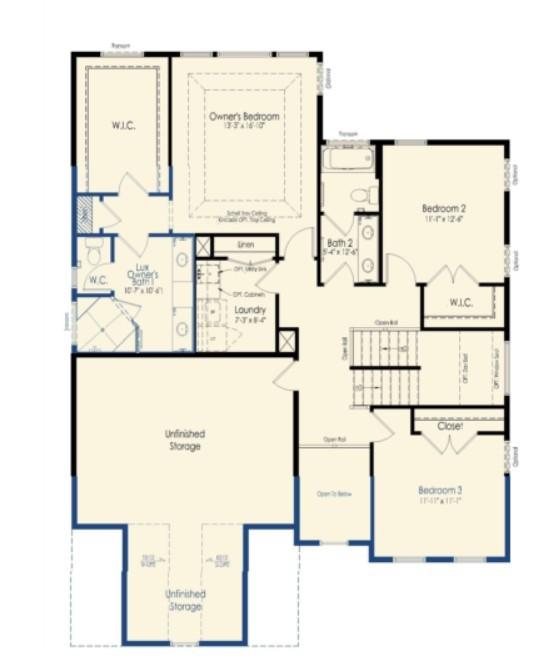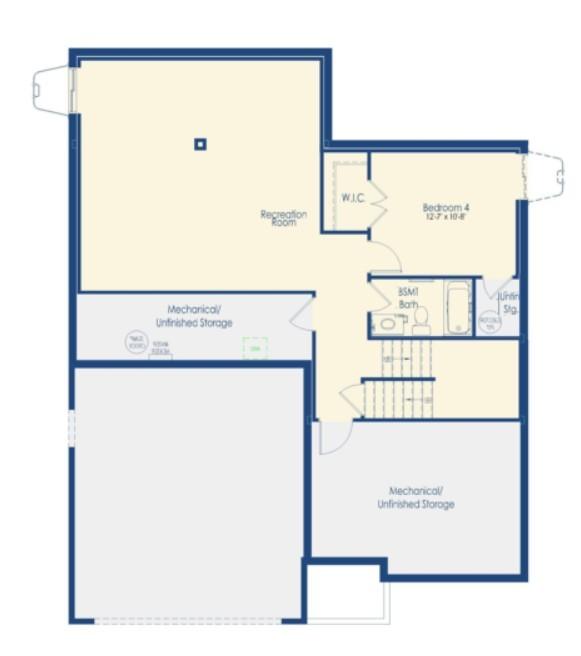 MIDDLE TENNESSEE REAL ESTATE
MIDDLE TENNESSEE REAL ESTATE
1433 Arbor Park Lane, Hendersonville, TN 37075 For Sale
Single Family Residence
- Single Family Residence
- Beds: 4
- Baths: 4
- 3,311 sq ft
Description
Welcome to the Chatham by Schell Brothers — where luxury, technology, and thoughtful design come together to create your dream home.This beautifully crafted home features Schellter™ Smart Home Technology, offering comfort and peace of mind through energy efficiency and enhanced indoor air quality. Step inside to discover a spacious open floor plan highlighted by a professional kitchen complete with a 36" gas cooktop, wall oven, GE appliances (including the refrigerator), soft-close cabinetry, and a large walk-in pantry — perfect for the inspired home chef. On the main level, you’ll also find a dedicated home office and a 4-ft garage extension, offering flexible space and added convenience. The fully finished walk-out basement includes a private bedroom and full bathroom, ideal for guests, multigenerational living, or an additional entertainment space. Upstairs, the luxury owner's suite offers a true retreat, while two additional bedrooms — one with a walk-in closet — share a well-appointed full bathroom. The upstairs laundry adds everyday practicality, and there’s even a spacious unfinished walk-out storage room above the garage for all your organizational needs. This home blends elegant finishes with smart functionality, perfect for modern living. Pricing includes all that was mentioned, PLUS the current $35,000 incentives.
Property Details
Status : Active
Source : RealTracs, Inc.
Address : 1433 Arbor Park Lane Hendersonville TN 37075
County : Sumner County, TN
Property Type : Residential
Area : 3,311 sq. ft.
Year Built : 2026
Exterior Construction : Fiber Cement,Brick
Floors : Carpet,Wood,Tile
Heat : Natural Gas
HOA / Subdivision : Millstone
Listing Provided by : Schell Brothers Nashville LLC
MLS Status : Active
Listing # : RTC2888049
Schools near 1433 Arbor Park Lane, Hendersonville, TN 37075 :
Station Camp Elementary, Station Camp Middle School, Station Camp High School
Additional details
Association Fee : $93.00
Association Fee Frequency : Monthly
Heating : Yes
Parking Features : Garage Faces Front
Lot Size Area : 0.2 Sq. Ft.
Building Area Total : 3311 Sq. Ft.
Lot Size Acres : 0.2 Acres
Living Area : 3311 Sq. Ft.
Office Phone : 6156084557
Number of Bedrooms : 4
Number of Bathrooms : 4
Full Bathrooms : 3
Half Bathrooms : 1
Possession : Close Of Escrow
Cooling : 1
Garage Spaces : 2
New Construction : 1
Levels : Three Or More
Basement : Finished
Stories : 2
Utilities : Electricity Available,Natural Gas Available,Water Available
Parking Space : 2
Sewer : Public Sewer
Location 1433 Arbor Park Lane, TN 37075
Directions to 1433 Arbor Park Lane, TN 37075
Get on I-65 N. Follow I-65 N and take exit 95 to TN-386 N/Vietnam Veterans Blvd to Saundersville Rd in Hendersonville. Take exit 8 from TN-386 N/Vietnam Veterans Blvd. Continue on Saundersville Rd. Drive to Carriage House Ln.
Ready to Start the Conversation?
We're ready when you are.
 © 2025 Listings courtesy of RealTracs, Inc. as distributed by MLS GRID. IDX information is provided exclusively for consumers' personal non-commercial use and may not be used for any purpose other than to identify prospective properties consumers may be interested in purchasing. The IDX data is deemed reliable but is not guaranteed by MLS GRID and may be subject to an end user license agreement prescribed by the Member Participant's applicable MLS. Based on information submitted to the MLS GRID as of October 22, 2025 10:00 AM CST. All data is obtained from various sources and may not have been verified by broker or MLS GRID. Supplied Open House Information is subject to change without notice. All information should be independently reviewed and verified for accuracy. Properties may or may not be listed by the office/agent presenting the information. Some IDX listings have been excluded from this website.
© 2025 Listings courtesy of RealTracs, Inc. as distributed by MLS GRID. IDX information is provided exclusively for consumers' personal non-commercial use and may not be used for any purpose other than to identify prospective properties consumers may be interested in purchasing. The IDX data is deemed reliable but is not guaranteed by MLS GRID and may be subject to an end user license agreement prescribed by the Member Participant's applicable MLS. Based on information submitted to the MLS GRID as of October 22, 2025 10:00 AM CST. All data is obtained from various sources and may not have been verified by broker or MLS GRID. Supplied Open House Information is subject to change without notice. All information should be independently reviewed and verified for accuracy. Properties may or may not be listed by the office/agent presenting the information. Some IDX listings have been excluded from this website.
