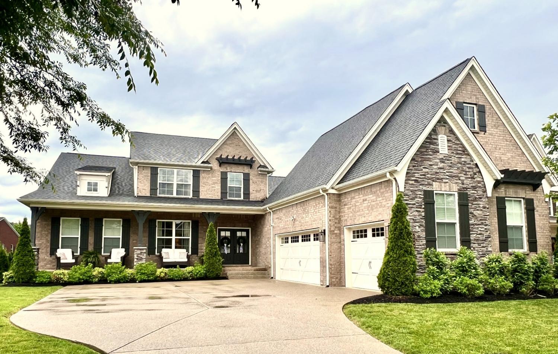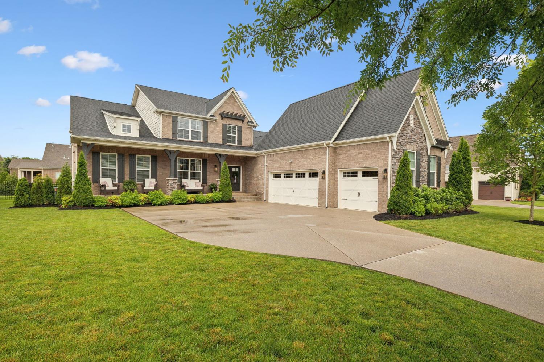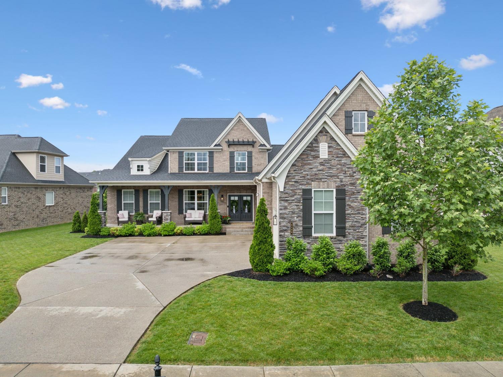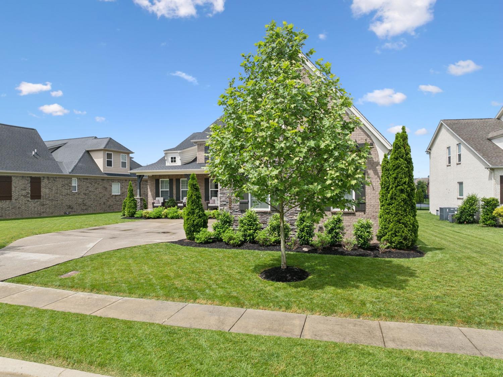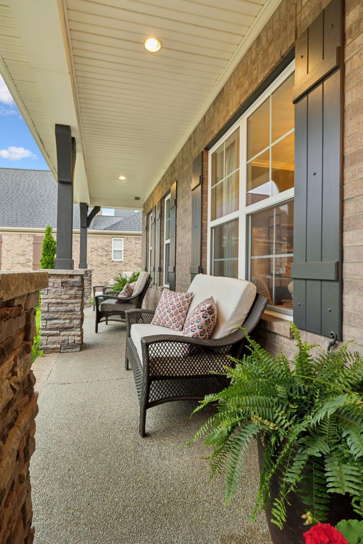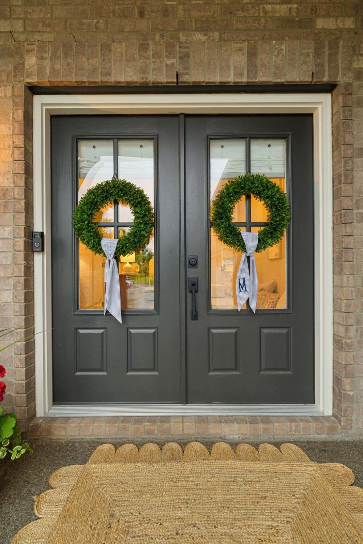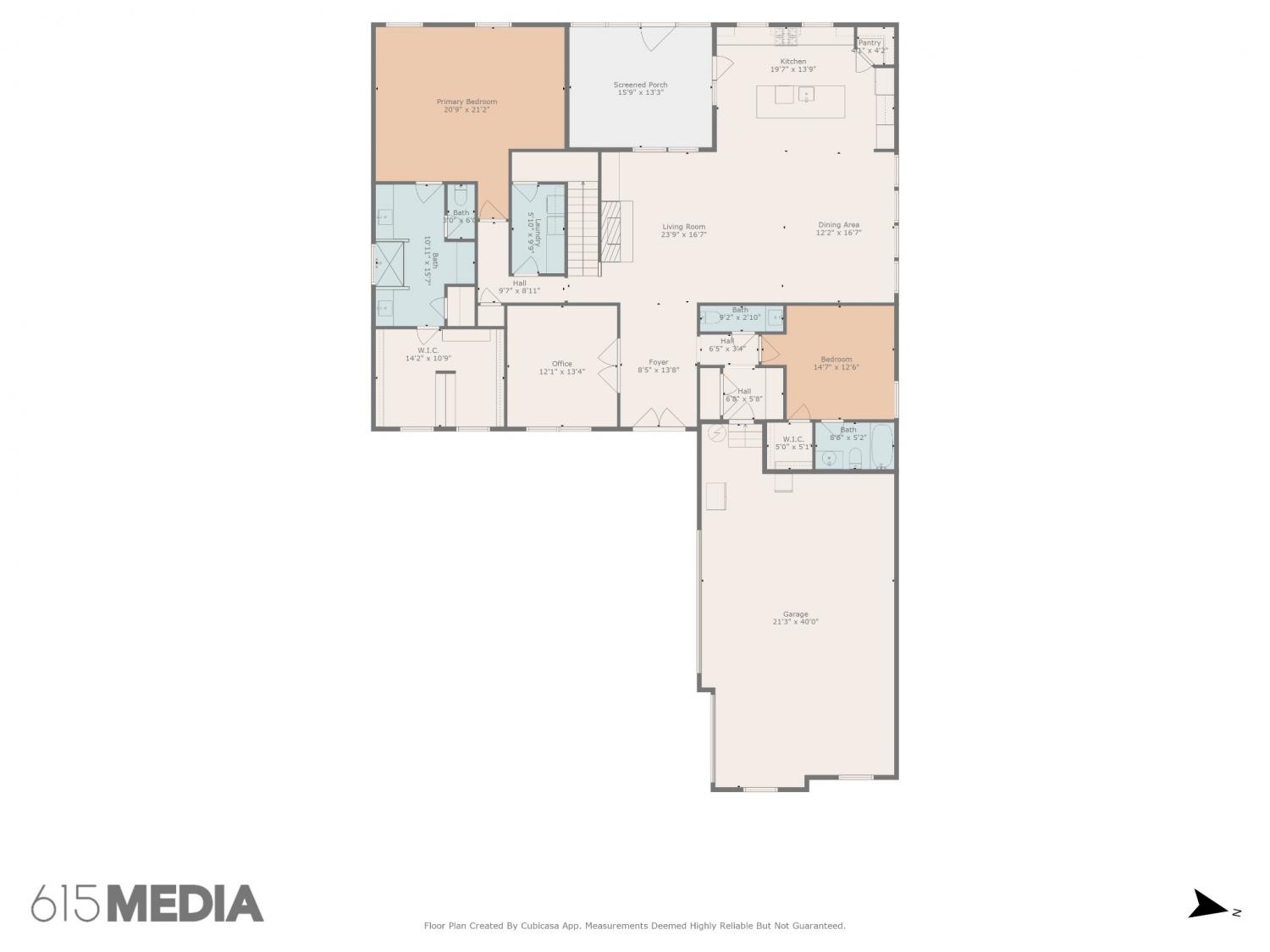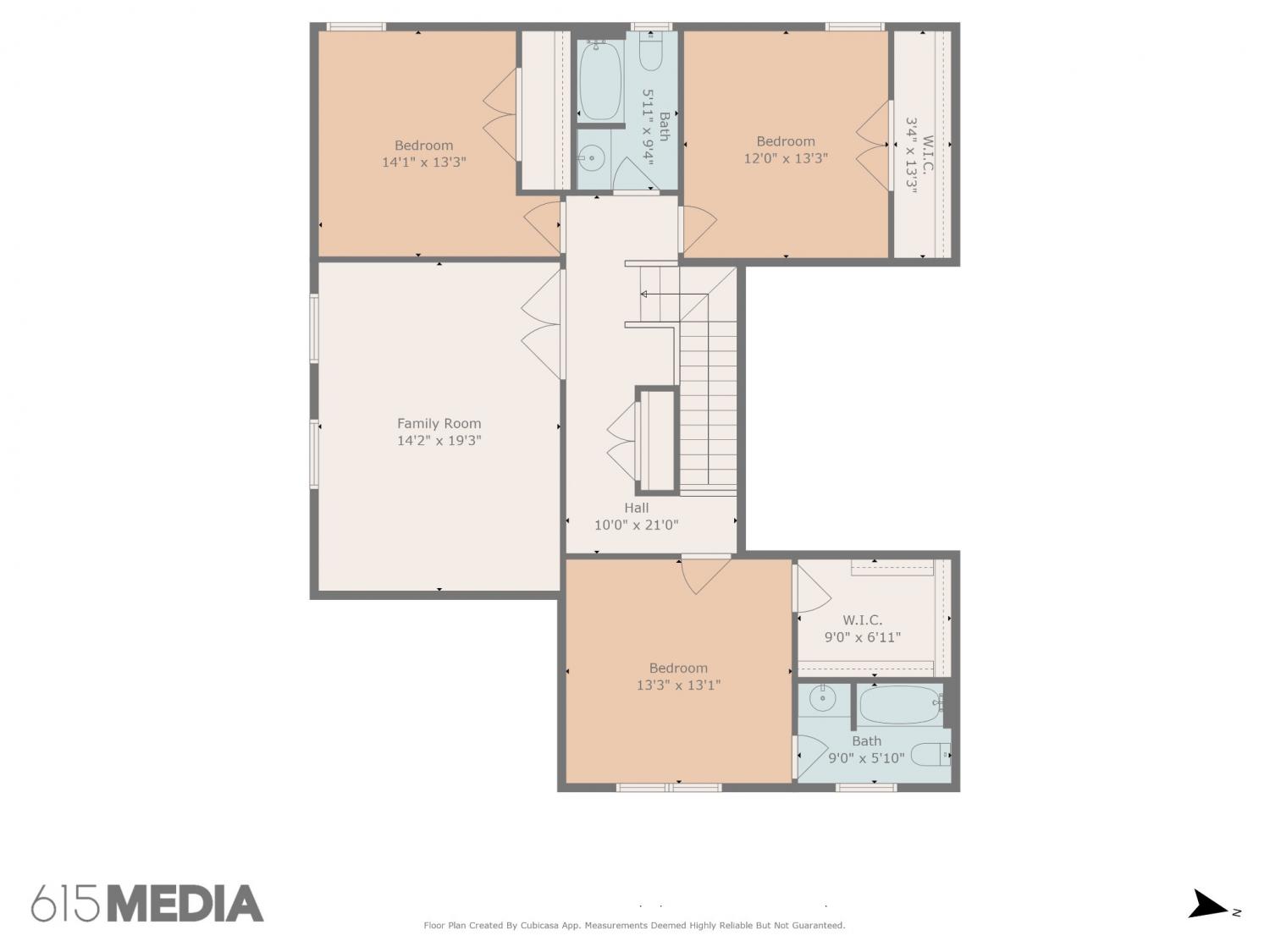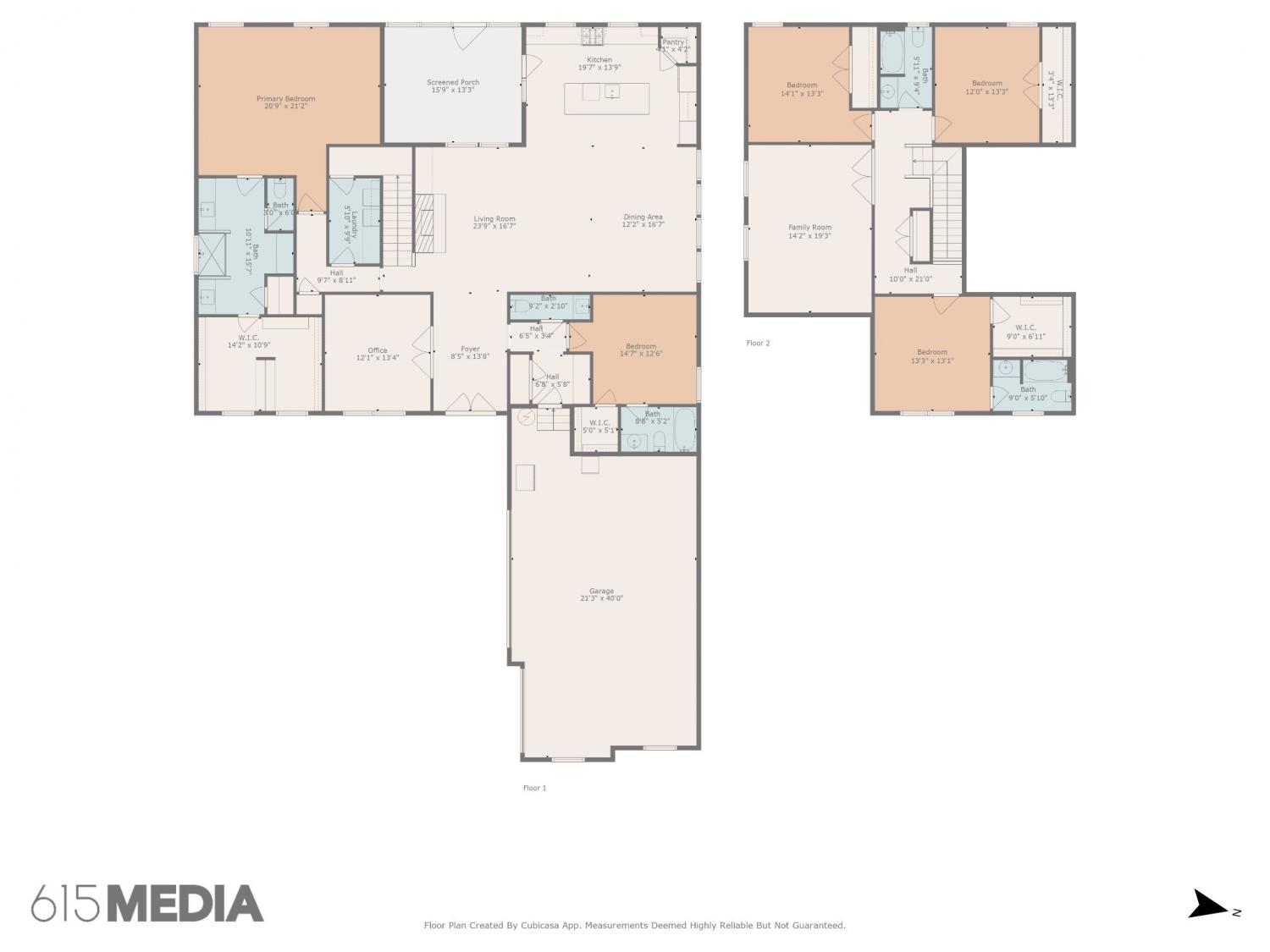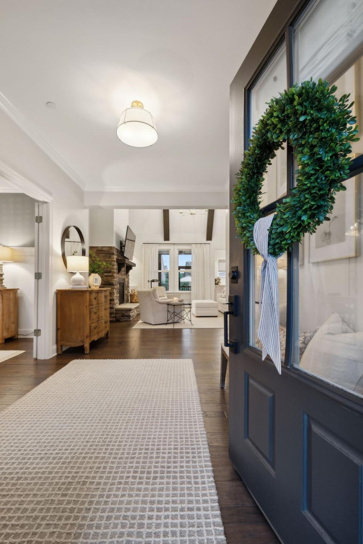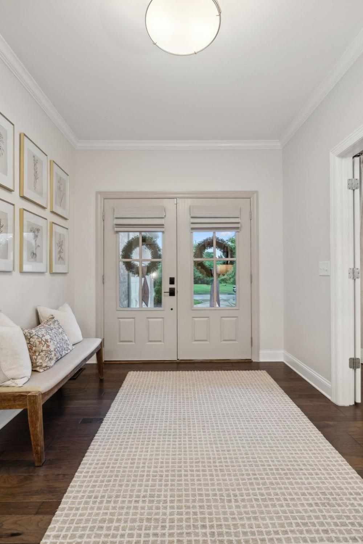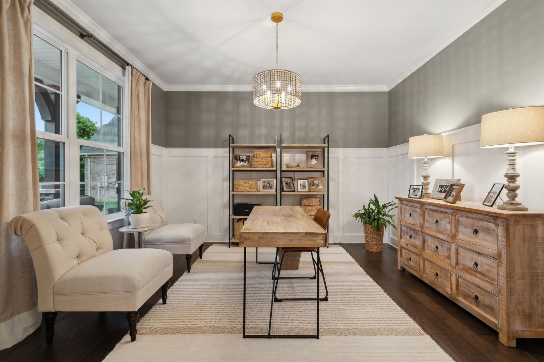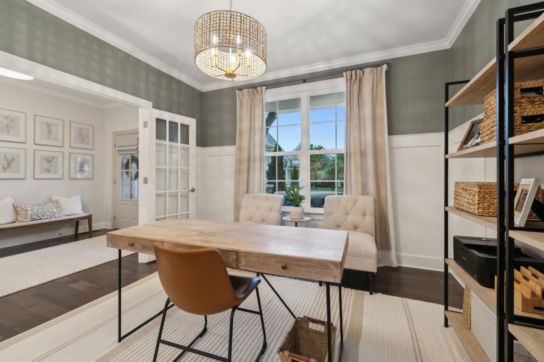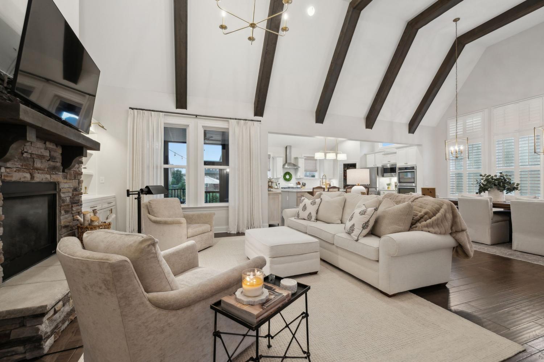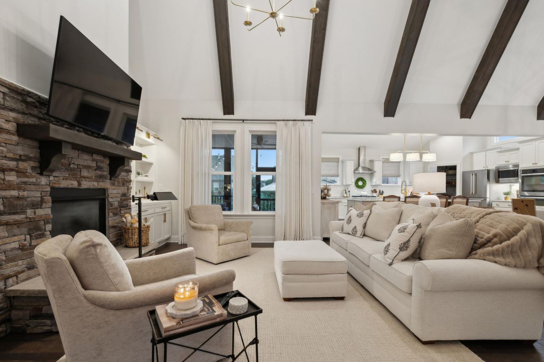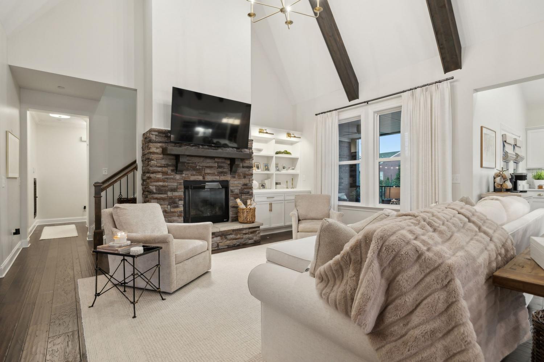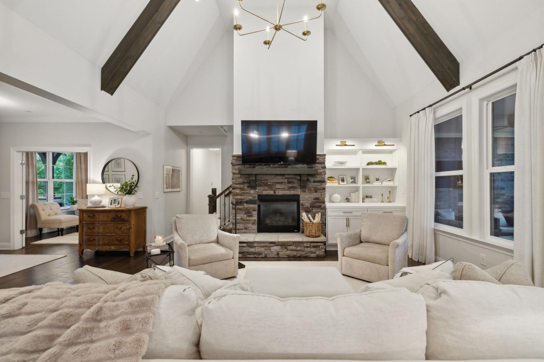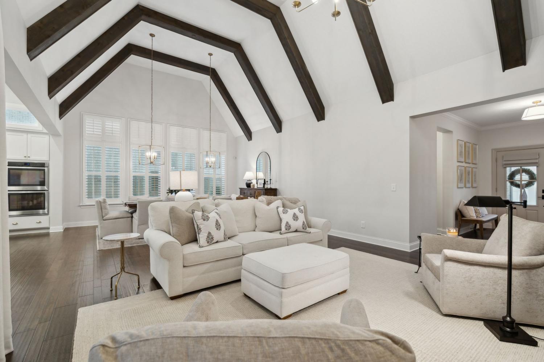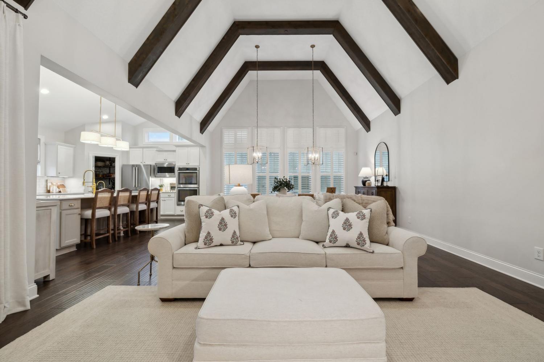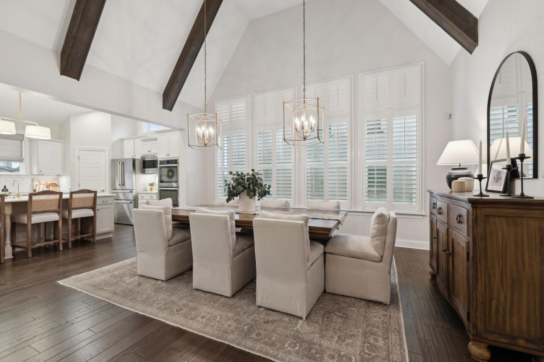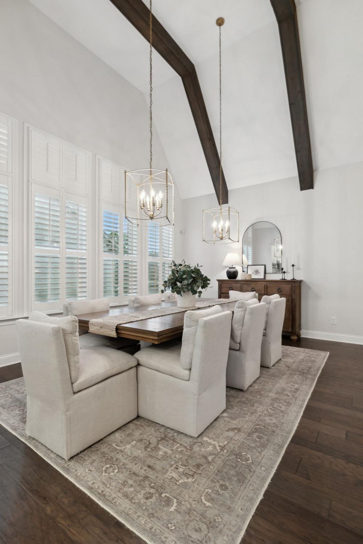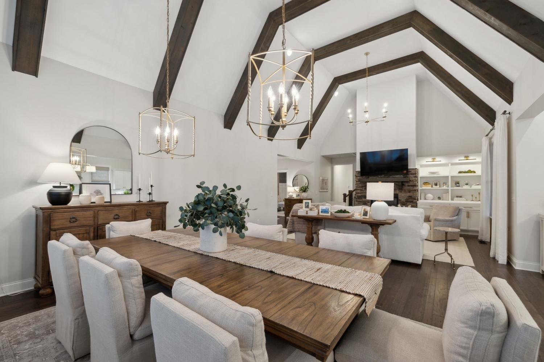 MIDDLE TENNESSEE REAL ESTATE
MIDDLE TENNESSEE REAL ESTATE
3148 Bradfield Dr, Nolensville, TN 37135 For Sale
Single Family Residence
- Single Family Residence
- Beds: 5
- Baths: 5
- 3,866 sq ft
Description
OPEN SAT 6/14 AND SUN 6/15 2-4PM. Beautifully renovated "Rainsford" with 5 bedrooms, 4.5 baths and a 3 car garage in the desirable Summerlyn neighborhood! The open main living floor plan has vaulted ceilings with wood beams, stone frpl w/gas logs and custom built-in, wood floors, freshly painted interior and a gourmet kitchen with ss appliances, double ovens,10' long island with farm sink and an amazing walk-in pantry ~ the perfect home for entertaining! The main level also offers an office w/french doors for privacy and an ensuite guest room. The spacious Owner's Suite has a large sitting room, spa-like ensuite bath and 14' x 11' walk-in closet with custom built cabinets. On the second level are 3 more bedrooms all with walk-in closets, 2 full baths and an expansive Bonus Room with custom built glass doors. This home sits on a .30 acre level lot ~ fenced and professionally landscaped. Relax in the 16' x 13' screened back porch overlooking the 22' x 20' paver patio and stone fire pit. The perfect place to entertain year round! This home has been thoughtfully updated with much attention to detail. Enjoy Summerlyn's community pool, walking trails, playground, sidewalks and amazing Williamson County schools inside the subdivision. Attached is a complete list of the updates that have been done to this outstanding home.
Property Details
Status : Active Under Contract
Source : RealTracs, Inc.
Address : 3148 Bradfield Dr Nolensville TN 37135
County : Williamson County, TN
Property Type : Residential
Area : 3,866 sq. ft.
Yard : Back Yard
Year Built : 2017
Exterior Construction : Brick,Stone
Floors : Carpet,Wood,Tile
Heat : Central,Natural Gas
HOA / Subdivision : Summerlyn Sec2
Listing Provided by : Benchmark Realty, LLC
MLS Status : Under Contract - Showing
Listing # : RTC2888161
Schools near 3148 Bradfield Dr, Nolensville, TN 37135 :
Mill Creek Elementary School, Mill Creek Middle School, Nolensville High School
Additional details
Association Fee : $224.00
Association Fee Frequency : Quarterly
Heating : Yes
Parking Features : Garage Door Opener,Garage Faces Side,Driveway
Lot Size Area : 0.3 Sq. Ft.
Building Area Total : 3866 Sq. Ft.
Lot Size Acres : 0.3 Acres
Lot Size Dimensions : 90.2 X 161.5
Living Area : 3866 Sq. Ft.
Lot Features : Level
Office Phone : 6153711544
Number of Bedrooms : 5
Number of Bathrooms : 5
Full Bathrooms : 4
Half Bathrooms : 1
Possession : Negotiable
Cooling : 1
Garage Spaces : 3
Architectural Style : Traditional
Patio and Porch Features : Porch,Covered,Patio,Screened
Levels : Two
Basement : Crawl Space
Stories : 2
Utilities : Electricity Available,Water Available,Cable Connected
Parking Space : 3
Sewer : Public Sewer
Location 3148 Bradfield Dr, TN 37135
Directions to 3148 Bradfield Dr, TN 37135
I 65 South - Exit at Concord Rd and head East - Right on Sunset Rd - Right on Nolensville Rd - Cross Clovercroft - Left into Summerlyn Subdivision - Left on Bradfield Dr - Home will be on the Left
Ready to Start the Conversation?
We're ready when you are.
 © 2025 Listings courtesy of RealTracs, Inc. as distributed by MLS GRID. IDX information is provided exclusively for consumers' personal non-commercial use and may not be used for any purpose other than to identify prospective properties consumers may be interested in purchasing. The IDX data is deemed reliable but is not guaranteed by MLS GRID and may be subject to an end user license agreement prescribed by the Member Participant's applicable MLS. Based on information submitted to the MLS GRID as of July 17, 2025 10:00 PM CST. All data is obtained from various sources and may not have been verified by broker or MLS GRID. Supplied Open House Information is subject to change without notice. All information should be independently reviewed and verified for accuracy. Properties may or may not be listed by the office/agent presenting the information. Some IDX listings have been excluded from this website.
© 2025 Listings courtesy of RealTracs, Inc. as distributed by MLS GRID. IDX information is provided exclusively for consumers' personal non-commercial use and may not be used for any purpose other than to identify prospective properties consumers may be interested in purchasing. The IDX data is deemed reliable but is not guaranteed by MLS GRID and may be subject to an end user license agreement prescribed by the Member Participant's applicable MLS. Based on information submitted to the MLS GRID as of July 17, 2025 10:00 PM CST. All data is obtained from various sources and may not have been verified by broker or MLS GRID. Supplied Open House Information is subject to change without notice. All information should be independently reviewed and verified for accuracy. Properties may or may not be listed by the office/agent presenting the information. Some IDX listings have been excluded from this website.
