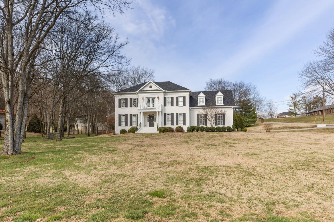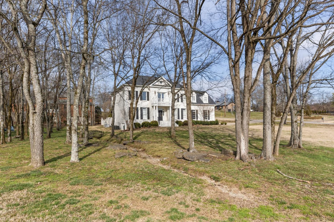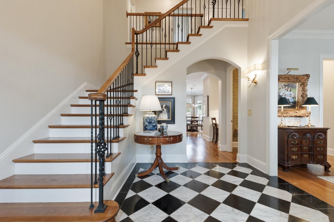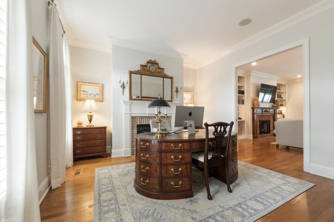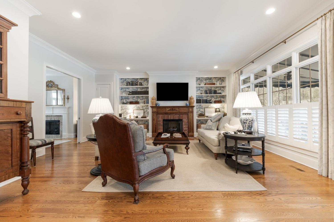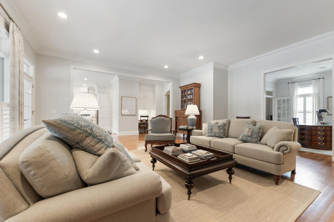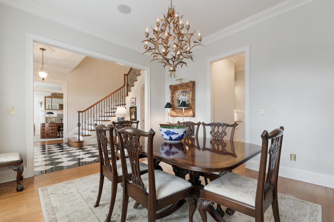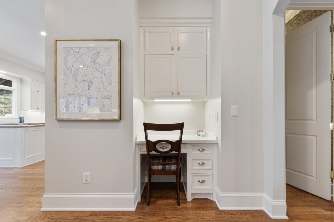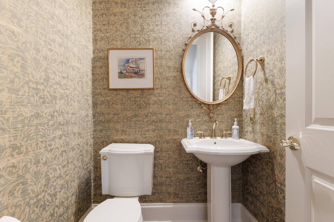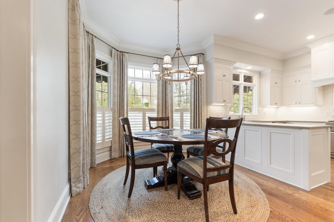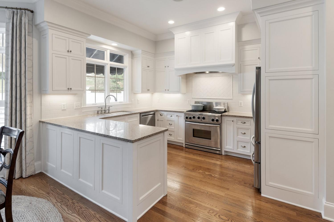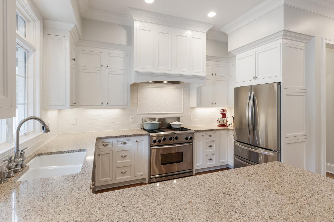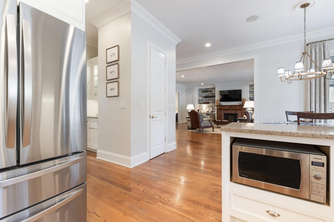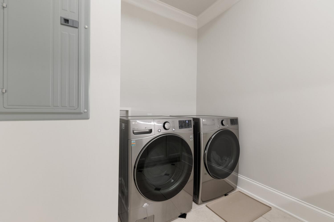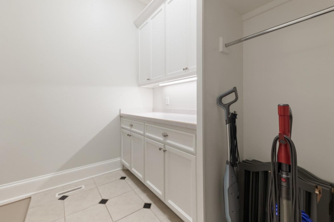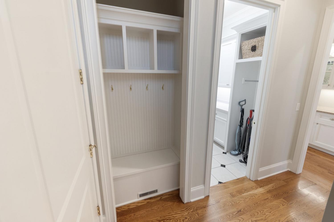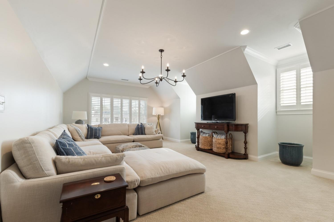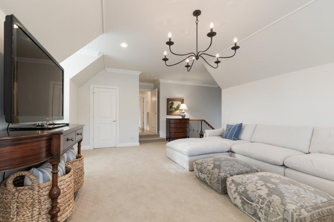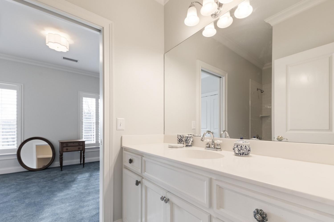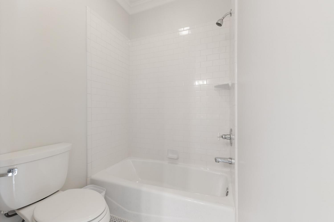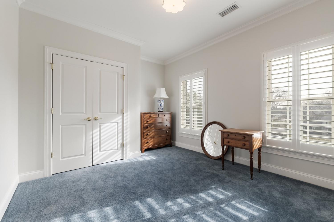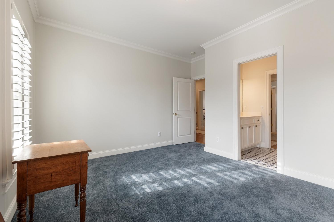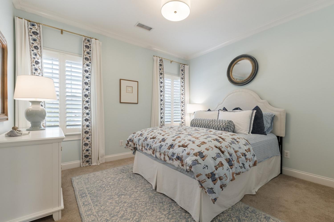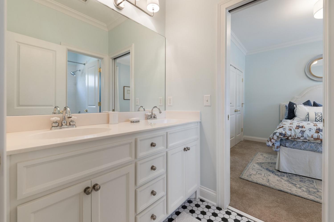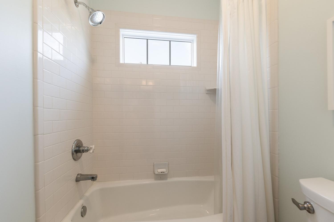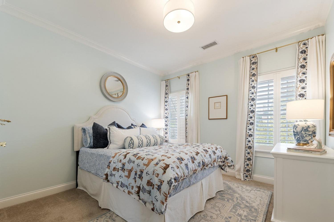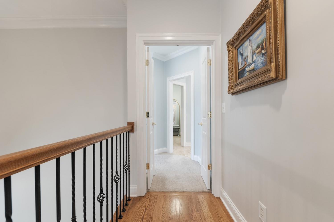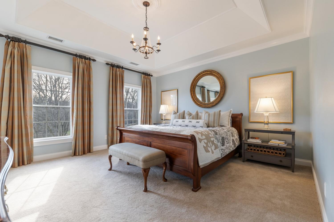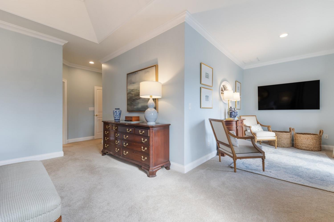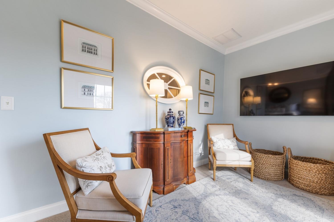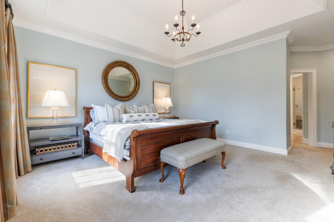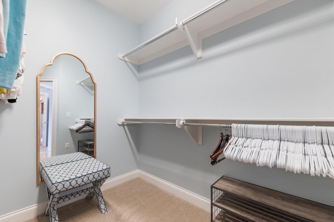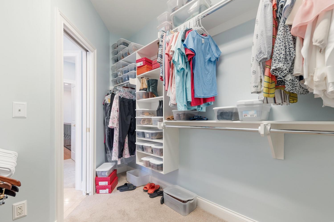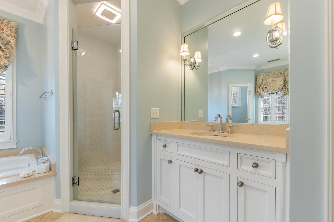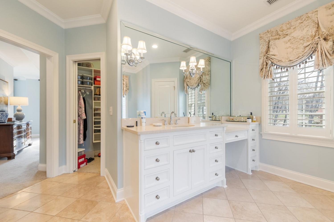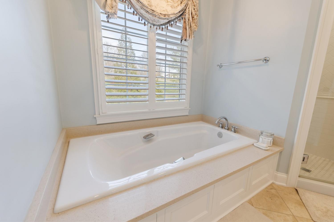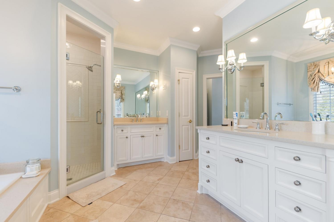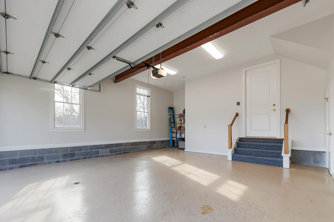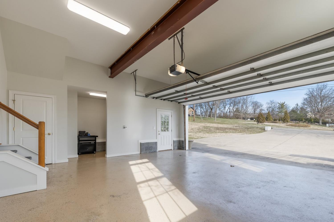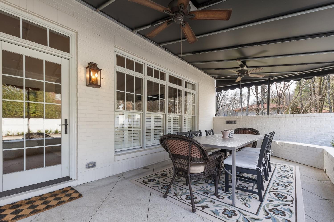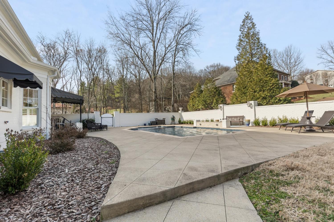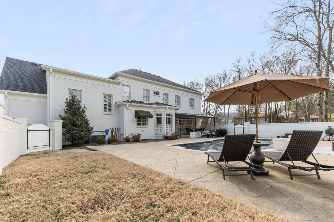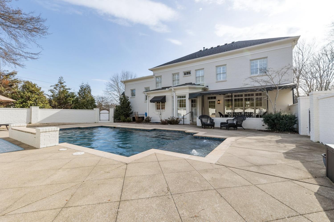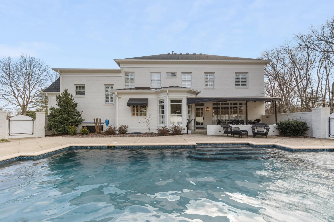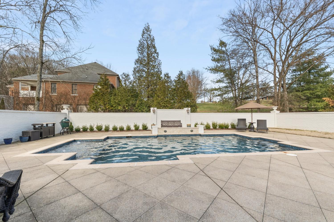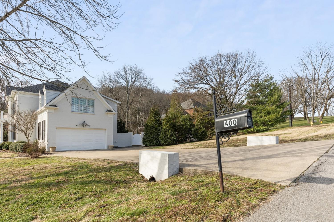 MIDDLE TENNESSEE REAL ESTATE
MIDDLE TENNESSEE REAL ESTATE
400 Hunt Club Rd, Nashville, TN 37221 For Rent
Single Family Residence
- Single Family Residence
- Beds: 4
- Baths: 4
- 3,815 sq ft
Description
Experience luxury living in the heart of Franklin, TN! This fully furnished, custom-built 4 bedroom, 3.5 bathroom home also features an office, spacious bonus room, and beautifully finished 2-car garage. Set on a large, private lot, you'll love the inviting pool, covered patio, and serene outdoor space—perfect for entertaining or relaxing. Inside, enjoy high-end finishes throughout and a thoughtfully designed layout offering both comfort and style. Zoned for Grassland Elementary & Middle and Franklin High. Conveniently located just minutes from Franklin, Brentwood, and Nashville—close to shopping, dining, parks, and more. A rare rental opportunity that truly has it all! Tenant to verify all information is accurate.
Property Details
Status : Active
Source : RealTracs, Inc.
County : Williamson County, TN
Property Type : Residential Lease
Area : 3,815 sq. ft.
Yard : Back Yard
Year Built : 2005
Exterior Construction : Brick
Floors : Carpet,Wood,Tile
Heat : Central
HOA / Subdivision : Steeplechase Sec 2
Listing Provided by : Fridrich & Clark Realty
MLS Status : Active
Listing # : RTC2888179
Schools near 400 Hunt Club Rd, Nashville, TN 37221 :
Grassland Elementary, Grassland Middle School, Franklin High School
Additional details
Heating : Yes
Parking Features : Garage Faces Side
Pool Features : In Ground
Building Area Total : 3815 Sq. Ft.
Living Area : 3815 Sq. Ft.
Office Phone : 6153274800
Number of Bedrooms : 4
Number of Bathrooms : 4
Full Bathrooms : 3
Half Bathrooms : 1
Cooling : 1
Garage Spaces : 2
Private Pool : 1
Patio and Porch Features : Patio,Covered
Levels : One
Stories : 2
Utilities : Water Available
Parking Space : 2
Sewer : Public Sewer
Location 400 Hunt Club Rd, TN 37221
Directions to 400 Hunt Club Rd, TN 37221
I-40 W, exit 199, Right on Old Hickory Blvd, Right on Vaughn Road, Left on Steeplechase Lane, Hunt Club Road, 400 Hunt Club Road on right.
Ready to Start the Conversation?
We're ready when you are.
 © 2026 Listings courtesy of RealTracs, Inc. as distributed by MLS GRID. IDX information is provided exclusively for consumers' personal non-commercial use and may not be used for any purpose other than to identify prospective properties consumers may be interested in purchasing. The IDX data is deemed reliable but is not guaranteed by MLS GRID and may be subject to an end user license agreement prescribed by the Member Participant's applicable MLS. Based on information submitted to the MLS GRID as of January 16, 2026 10:00 AM CST. All data is obtained from various sources and may not have been verified by broker or MLS GRID. Supplied Open House Information is subject to change without notice. All information should be independently reviewed and verified for accuracy. Properties may or may not be listed by the office/agent presenting the information. Some IDX listings have been excluded from this website.
© 2026 Listings courtesy of RealTracs, Inc. as distributed by MLS GRID. IDX information is provided exclusively for consumers' personal non-commercial use and may not be used for any purpose other than to identify prospective properties consumers may be interested in purchasing. The IDX data is deemed reliable but is not guaranteed by MLS GRID and may be subject to an end user license agreement prescribed by the Member Participant's applicable MLS. Based on information submitted to the MLS GRID as of January 16, 2026 10:00 AM CST. All data is obtained from various sources and may not have been verified by broker or MLS GRID. Supplied Open House Information is subject to change without notice. All information should be independently reviewed and verified for accuracy. Properties may or may not be listed by the office/agent presenting the information. Some IDX listings have been excluded from this website.

