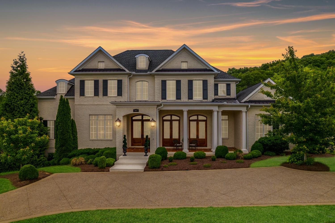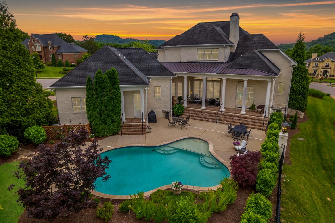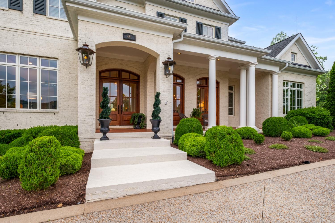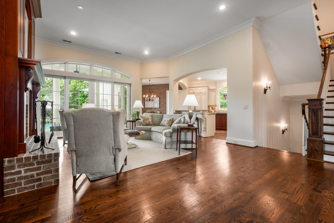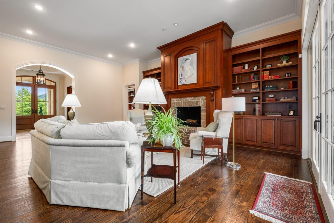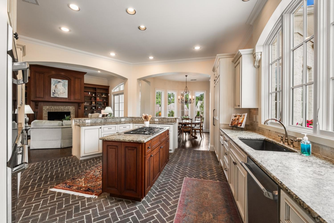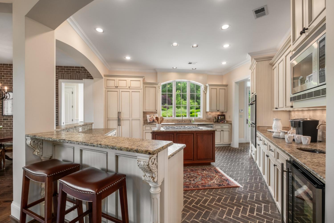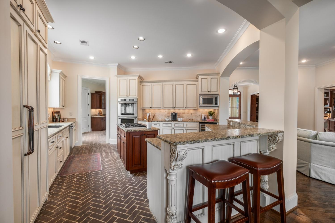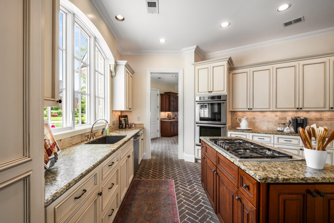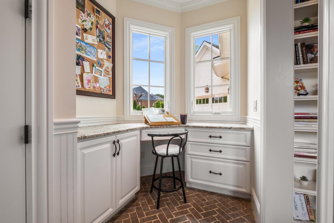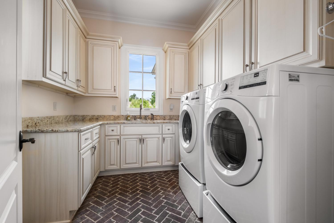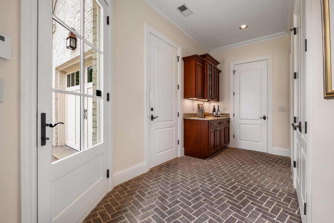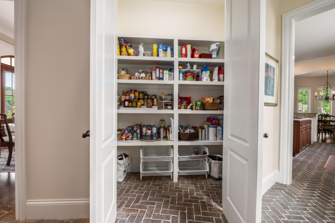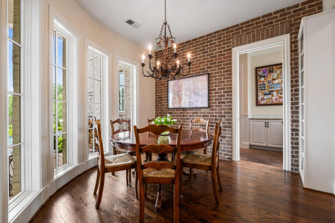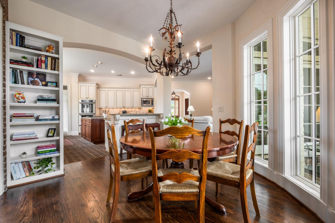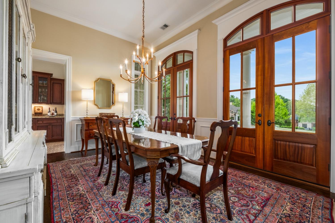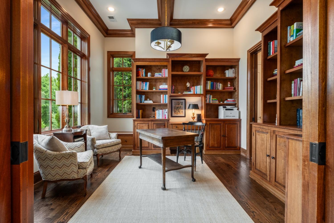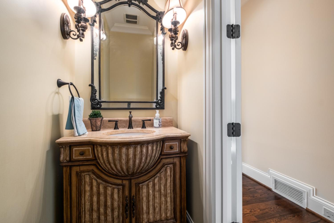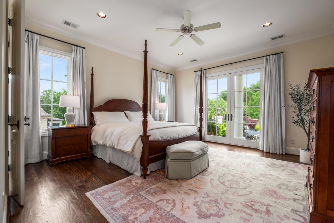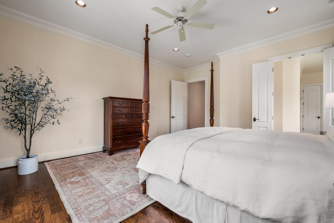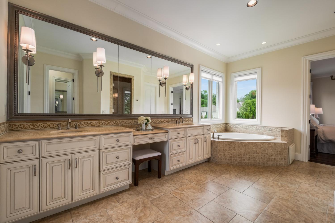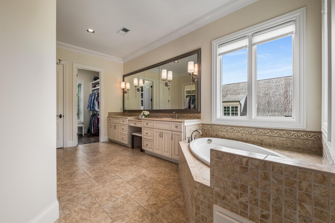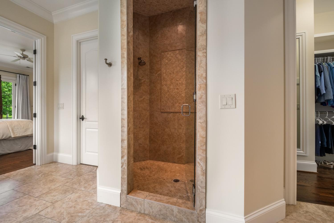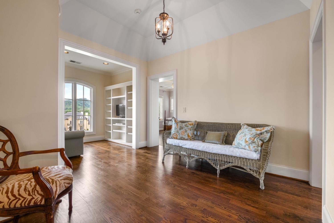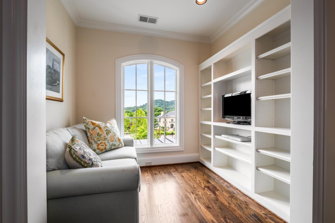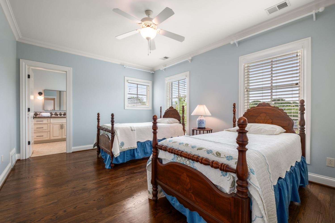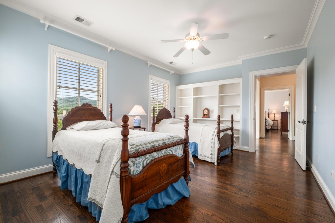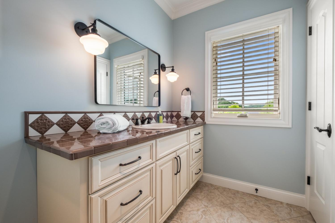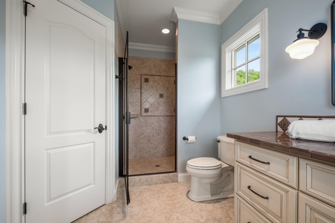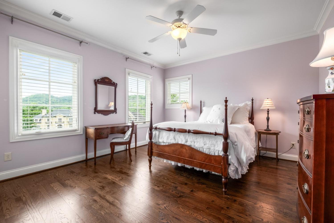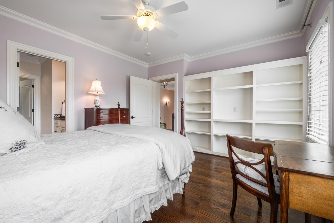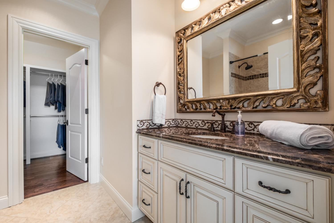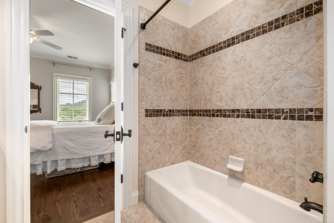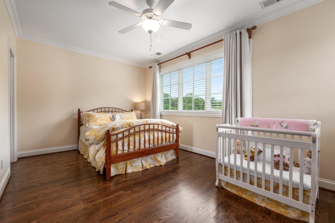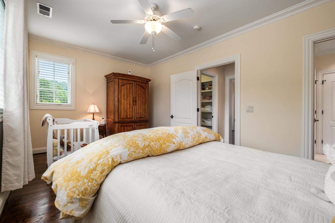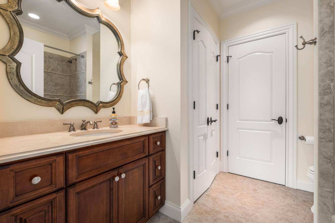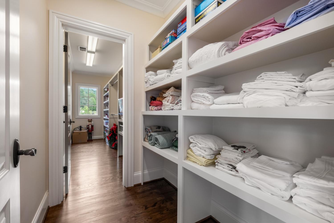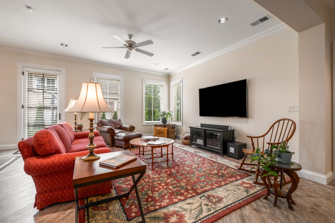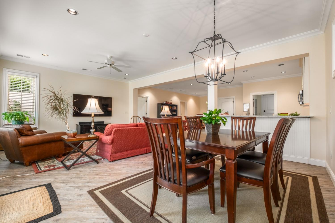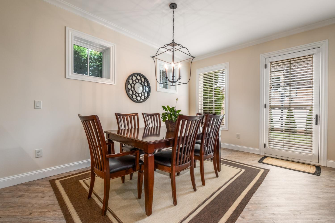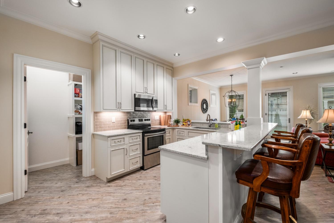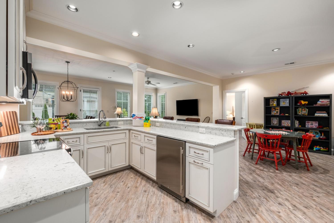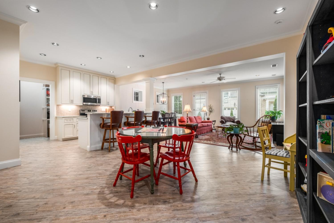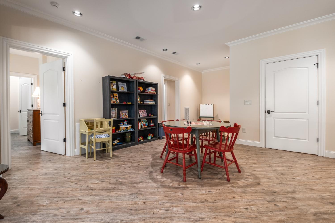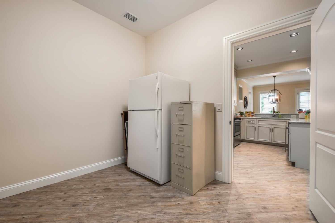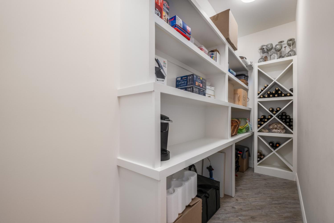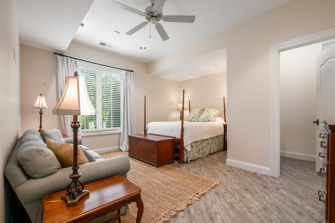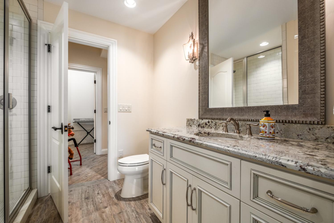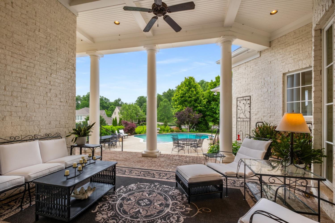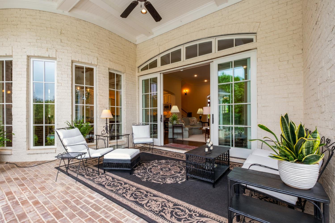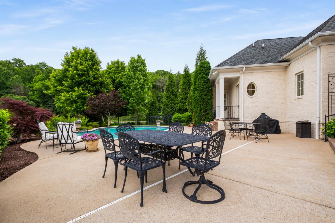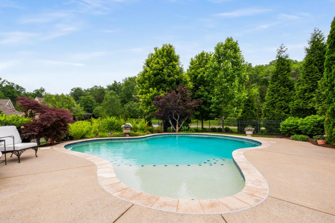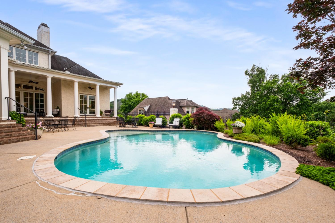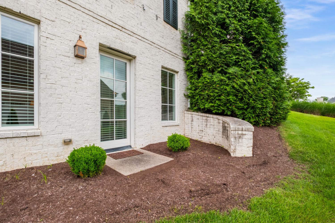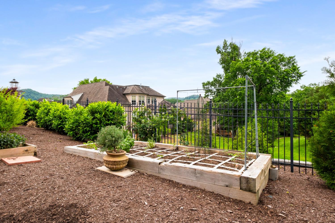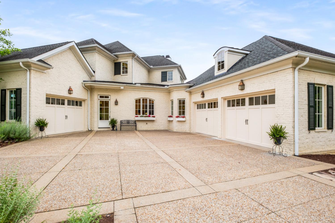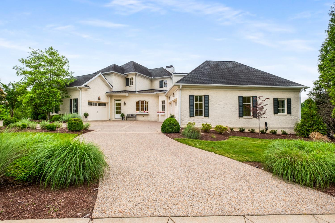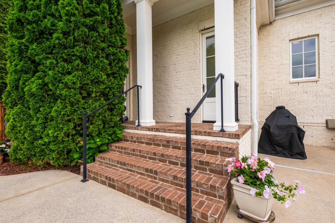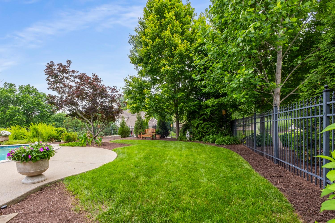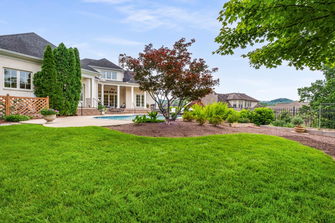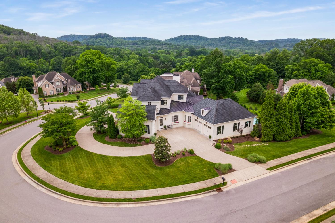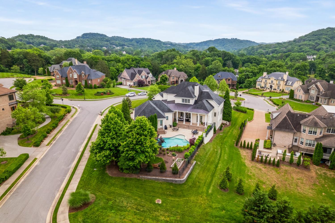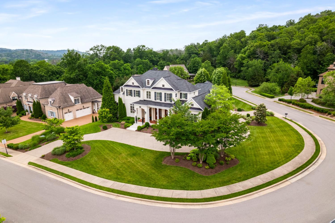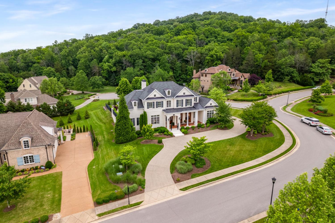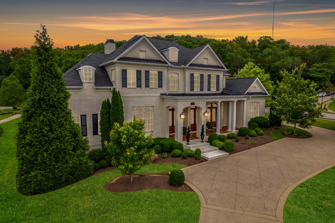 MIDDLE TENNESSEE REAL ESTATE
MIDDLE TENNESSEE REAL ESTATE
481 Sterns Crossing, Brentwood, TN 37027 For Sale
Single Family Residence
- Single Family Residence
- Beds: 5
- Baths: 6
- 6,042 sq ft
Description
Welcome to 481 Sterns Crossing, an exceptional custom-built residence in one of West Brentwood’s most private and sought-after enclaves. Designed by Jack Herr & Associates, and built by Brentwood Builders, this timeless home blends architectural sophistication with serene Southern living—all set in a quiet, 21-home neighborhood with minimal turnover and a true sense of community. From its elevated perch, the home offers beautiful views of the surrounding hills through expansive windows and from multiple covered porches. Inside, you’ll find the kind of craftsmanship and intentional design only a custom home can offer Outdoor living takes center stage with a PebbleTec-finished saltwater pool, updated with a 2024 pool pump—perfect for relaxing or entertaining against a backdrop of lush landscaping and natural beauty. The backyard has raised beds and producing blackberry vine. A neighborhood island park sits directly in front of the home, creating a beautiful focal point and enhancing privacy. The walkout basement with 2nd kitchen is perfect for in-laws, teens, or boomerang kids. The home’s mechanical systems have been professionally maintained by Lee Company, including HVAC, electrical, and plumbing—offering peace of mind and turnkey performance. Geothermal heating and cooling on the main and second floors for energy efficiency. 2 pantries, basement storage, walk-in attic and also walk-in bonus closet upstairs means no shortage of storage! Charming gardening/hobby/storage room and pool bath take total conditioned space to over 6300 Sq ft. Tucked in the heart of West Brentwood, you're minutes from Cool Springs, Franklin, Green Hills, and downtown Nashville. Zoned for top-rated Scales Elementary, Brentwood Middle, and Brentwood High, and just around the corner from prestigious private schools like Brentwood Academy, Christ Presbyterian Academy, and Currey Ingram.
Property Details
Status : Active
Source : RealTracs, Inc.
County : Williamson County, TN
Property Type : Residential
Area : 6,042 sq. ft.
Yard : Back Yard
Year Built : 2012
Exterior Construction : Brick
Floors : Wood,Tile
Heat : Central,Natural Gas
HOA / Subdivision : Olde Towne
Listing Provided by : eXp Realty
MLS Status : Active
Listing # : RTC2888196
Schools near 481 Sterns Crossing, Brentwood, TN 37027 :
Scales Elementary, Brentwood Middle School, Brentwood High School
Additional details
Association Fee : $175.00
Association Fee Frequency : Monthly
Heating : Yes
Parking Features : Garage Faces Side
Pool Features : In Ground
Lot Size Area : 0.58 Sq. Ft.
Building Area Total : 6042 Sq. Ft.
Lot Size Acres : 0.58 Acres
Living Area : 6042 Sq. Ft.
Lot Features : Corner Lot,Level,Views
Office Phone : 8885195113
Number of Bedrooms : 5
Number of Bathrooms : 6
Full Bathrooms : 5
Half Bathrooms : 1
Possession : Negotiable
Cooling : 1
Garage Spaces : 3
Private Pool : 1
Levels : Three Or More
Basement : Finished
Stories : 2
Utilities : Electricity Available,Water Available
Parking Space : 3
Sewer : Public Sewer
Location 481 Sterns Crossing, TN 37027
Directions to 481 Sterns Crossing, TN 37027
Hillsboro Road S, L on Murray Lane, L into Old Towne, L Sterns Xing, property at top of street on left
Ready to Start the Conversation?
We're ready when you are.
 © 2025 Listings courtesy of RealTracs, Inc. as distributed by MLS GRID. IDX information is provided exclusively for consumers' personal non-commercial use and may not be used for any purpose other than to identify prospective properties consumers may be interested in purchasing. The IDX data is deemed reliable but is not guaranteed by MLS GRID and may be subject to an end user license agreement prescribed by the Member Participant's applicable MLS. Based on information submitted to the MLS GRID as of July 26, 2025 10:00 PM CST. All data is obtained from various sources and may not have been verified by broker or MLS GRID. Supplied Open House Information is subject to change without notice. All information should be independently reviewed and verified for accuracy. Properties may or may not be listed by the office/agent presenting the information. Some IDX listings have been excluded from this website.
© 2025 Listings courtesy of RealTracs, Inc. as distributed by MLS GRID. IDX information is provided exclusively for consumers' personal non-commercial use and may not be used for any purpose other than to identify prospective properties consumers may be interested in purchasing. The IDX data is deemed reliable but is not guaranteed by MLS GRID and may be subject to an end user license agreement prescribed by the Member Participant's applicable MLS. Based on information submitted to the MLS GRID as of July 26, 2025 10:00 PM CST. All data is obtained from various sources and may not have been verified by broker or MLS GRID. Supplied Open House Information is subject to change without notice. All information should be independently reviewed and verified for accuracy. Properties may or may not be listed by the office/agent presenting the information. Some IDX listings have been excluded from this website.
