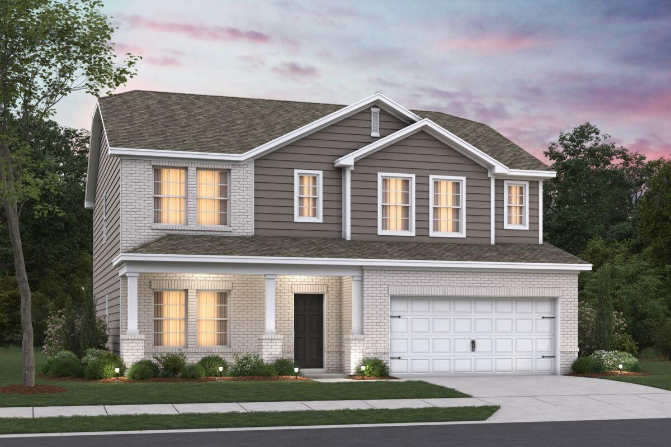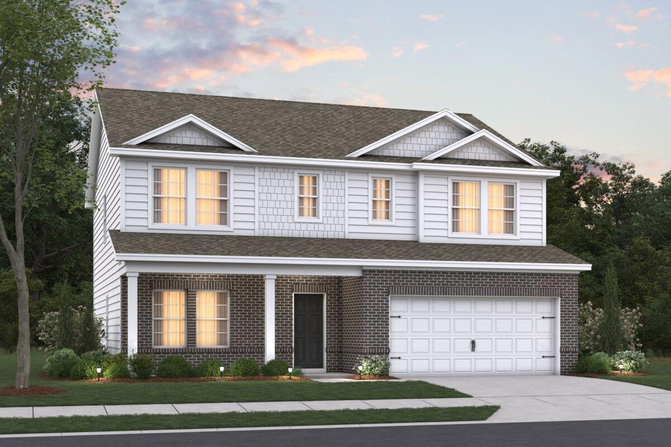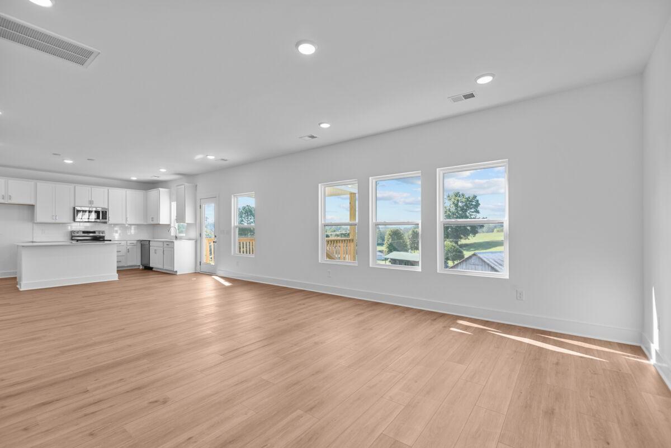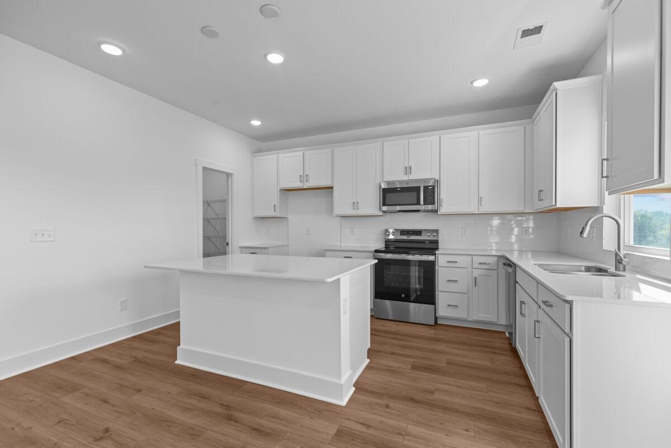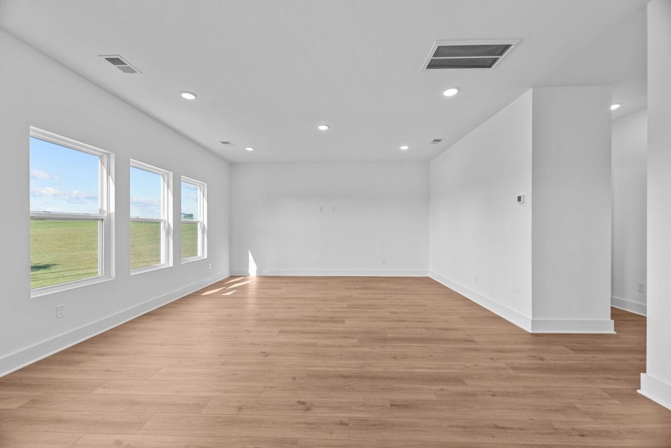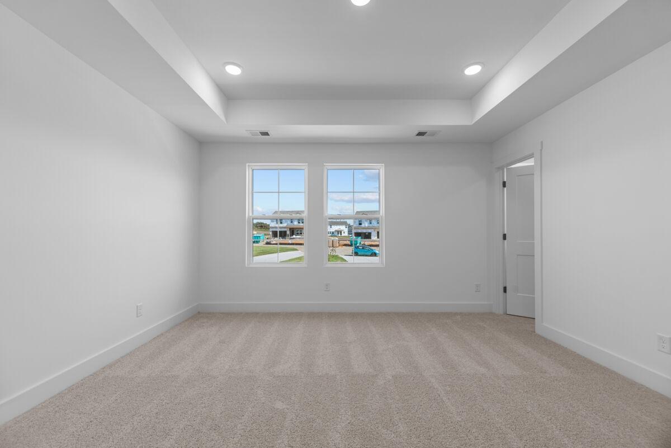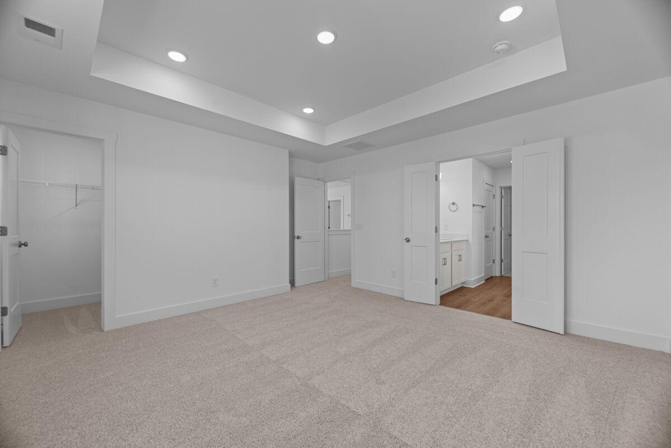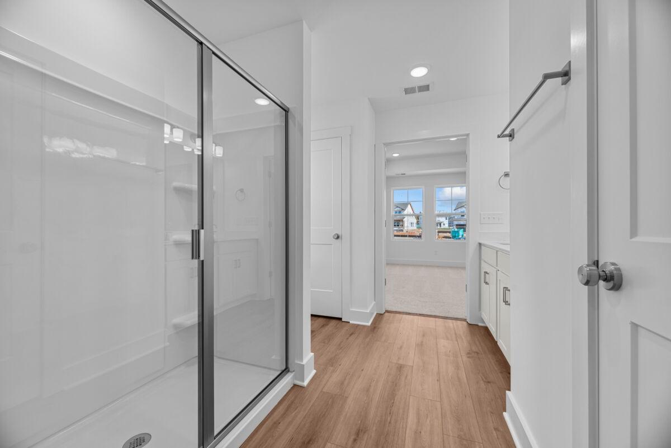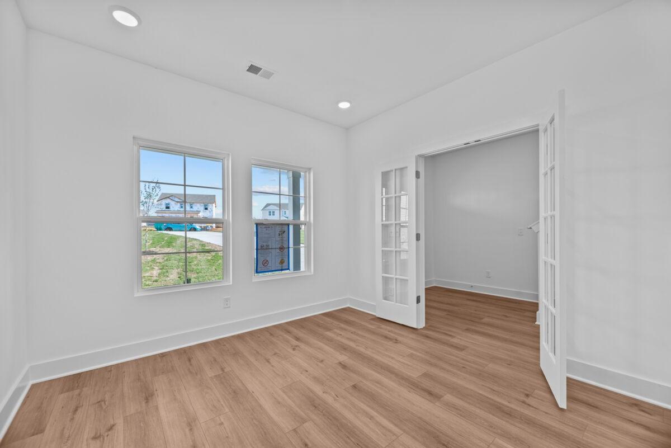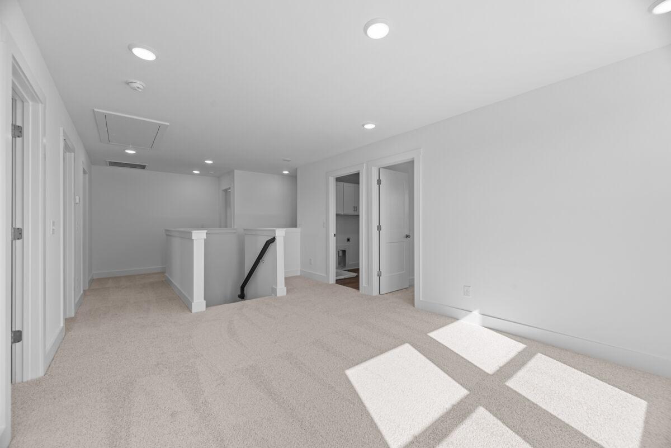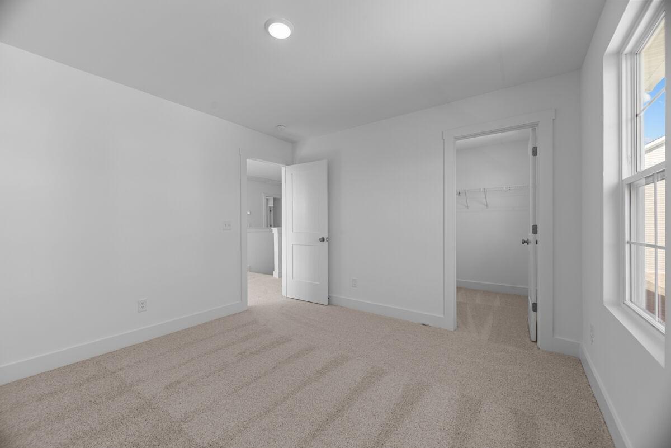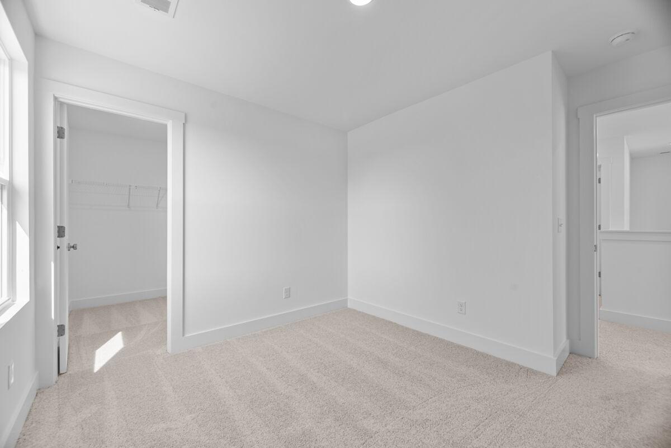 MIDDLE TENNESSEE REAL ESTATE
MIDDLE TENNESSEE REAL ESTATE
2436T Strong Street, Columbia, TN 38401 For Sale
Single Family Residence
- Single Family Residence
- Beds: 4
- Baths: 3
- 2,436 sq ft
Description
Welcome to the Tipton Plan – Where Space Meets Style Discover the perfect blend of comfort and sophistication in our beautiful optional 5-bedroom Tipton plan. Designed with a spacious open-concept layout, this home is ideal for modern living and effortless entertaining. The heart of the home features a gourmet kitchen equipped with sleek stainless steel appliances and elegant quartz countertops throughout, opening seamlessly into a bright and airy living area overflowing with natural light. Enjoy the convenience of a walk-in laundry room, tile-finished bathrooms, and a large bonus room offering endless possibilities—perfect as a media room, playroom, or extra guest space. Work from home or unwind in style in the private study with French doors, and retreat to the luxurious primary bath, also adorned with French doors for added elegance. Make the Tipton plan your dream home—where thoughtful design meets everyday functionality
Property Details
Status : Active
Source : RealTracs, Inc.
County : Maury County, TN
Property Type : Residential
Area : 2,436 sq. ft.
Year Built : 2025
Exterior Construction : Fiber Cement,Brick
Floors : Carpet,Tile,Vinyl
Heat : Central,Electric
HOA / Subdivision : Silver Springs
Listing Provided by : M/I HOMES OF NASHVILLE LLC
MLS Status : Active
Listing # : RTC2888548
Schools near 2436T Strong Street, Columbia, TN 38401 :
Spring Hill Elementary, Spring Hill Middle School, Spring Hill High School
Additional details
Virtual Tour URL : Click here for Virtual Tour
Association Fee : $40.00
Association Fee Frequency : Monthly
Heating : Yes
Parking Features : Garage Door Opener,Garage Faces Front
Lot Size Area : 0.3 Sq. Ft.
Building Area Total : 2436 Sq. Ft.
Lot Size Acres : 0.3 Acres
Lot Size Dimensions : 90x180
Living Area : 2436 Sq. Ft.
Lot Features : Cleared,Level
Office Phone : 6292359199
Number of Bedrooms : 4
Number of Bathrooms : 3
Full Bathrooms : 2
Half Bathrooms : 1
Possession : Close Of Escrow
Cooling : 1
Garage Spaces : 2
New Construction : 1
Patio and Porch Features : Patio,Covered,Porch
Levels : One
Basement : Slab
Stories : 2
Utilities : Water Available
Parking Space : 2
Sewer : Public Sewer
Location 2436T Strong Street, TN 38401
Directions to 2436T Strong Street, TN 38401
From Nashville: I-65 S. to Saturn Parkway. Exit Saturn Parkway towards Columbia. Travel approx. 3 miles south on Hwy 31. Turn right onto Carters Creek Station Road. Turn left onto Butler Road. Community Address 3044 Butler Road.
Ready to Start the Conversation?
We're ready when you are.
 © 2025 Listings courtesy of RealTracs, Inc. as distributed by MLS GRID. IDX information is provided exclusively for consumers' personal non-commercial use and may not be used for any purpose other than to identify prospective properties consumers may be interested in purchasing. The IDX data is deemed reliable but is not guaranteed by MLS GRID and may be subject to an end user license agreement prescribed by the Member Participant's applicable MLS. Based on information submitted to the MLS GRID as of July 1, 2025 10:00 PM CST. All data is obtained from various sources and may not have been verified by broker or MLS GRID. Supplied Open House Information is subject to change without notice. All information should be independently reviewed and verified for accuracy. Properties may or may not be listed by the office/agent presenting the information. Some IDX listings have been excluded from this website.
© 2025 Listings courtesy of RealTracs, Inc. as distributed by MLS GRID. IDX information is provided exclusively for consumers' personal non-commercial use and may not be used for any purpose other than to identify prospective properties consumers may be interested in purchasing. The IDX data is deemed reliable but is not guaranteed by MLS GRID and may be subject to an end user license agreement prescribed by the Member Participant's applicable MLS. Based on information submitted to the MLS GRID as of July 1, 2025 10:00 PM CST. All data is obtained from various sources and may not have been verified by broker or MLS GRID. Supplied Open House Information is subject to change without notice. All information should be independently reviewed and verified for accuracy. Properties may or may not be listed by the office/agent presenting the information. Some IDX listings have been excluded from this website.
