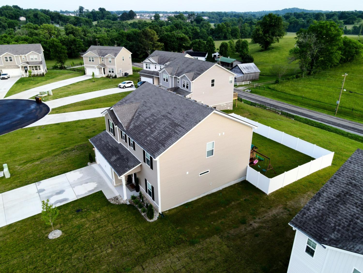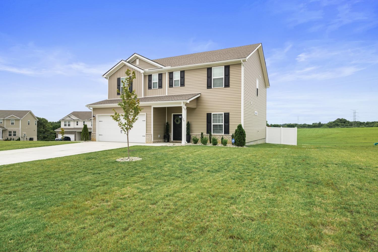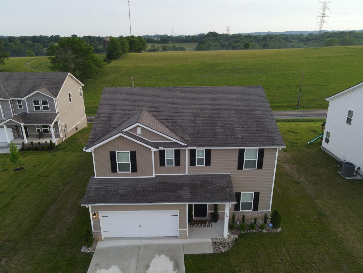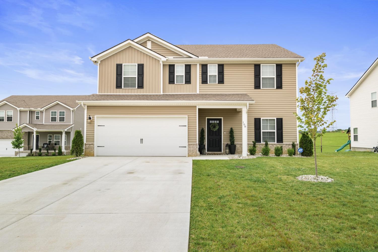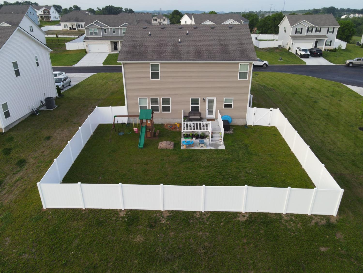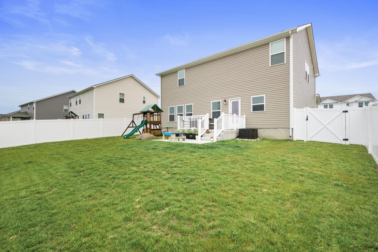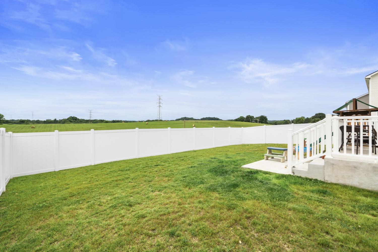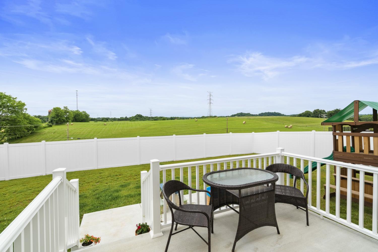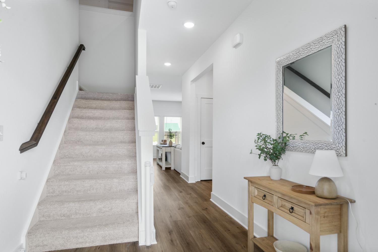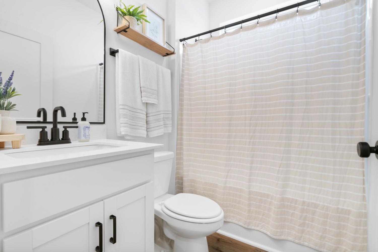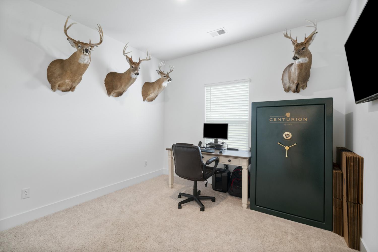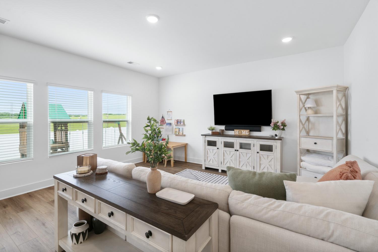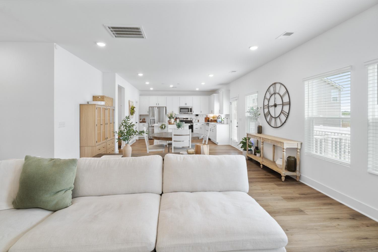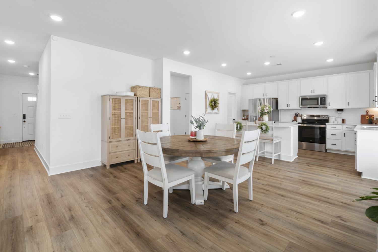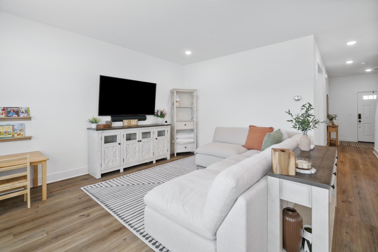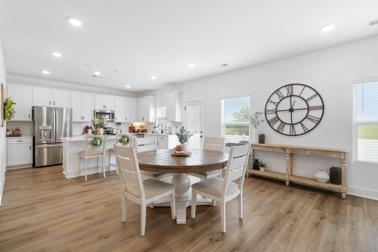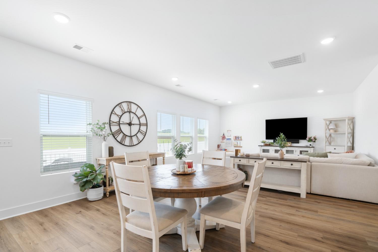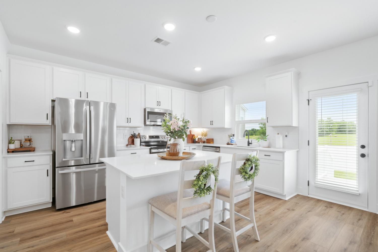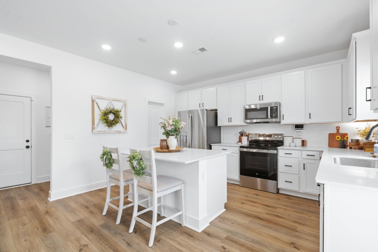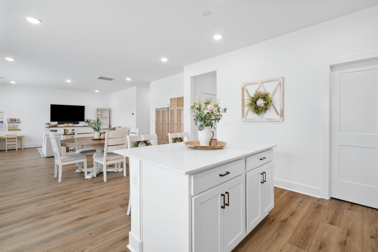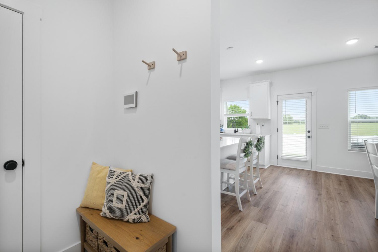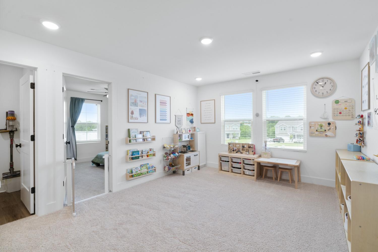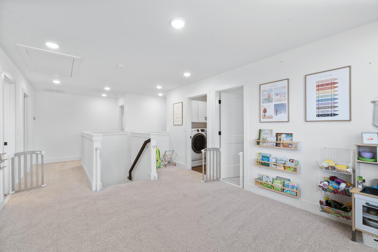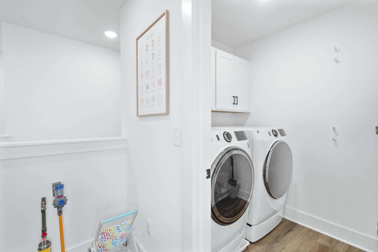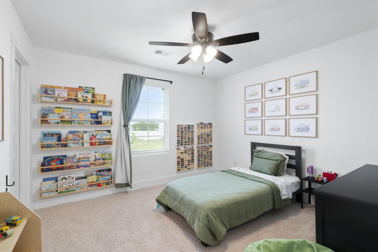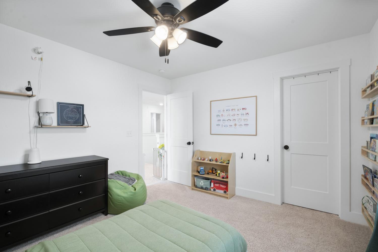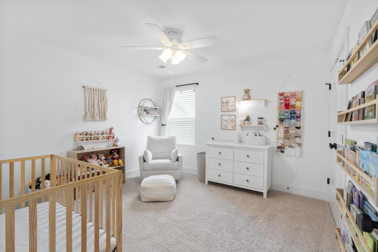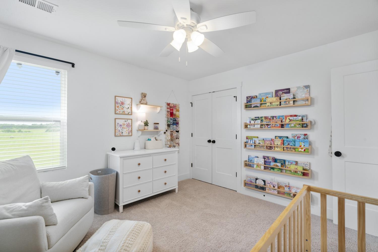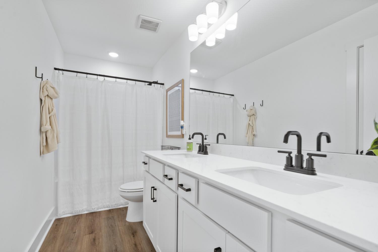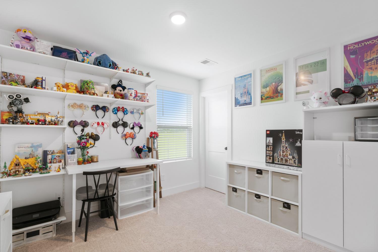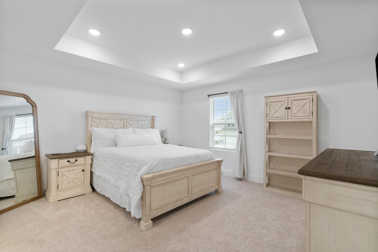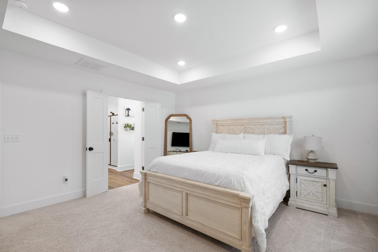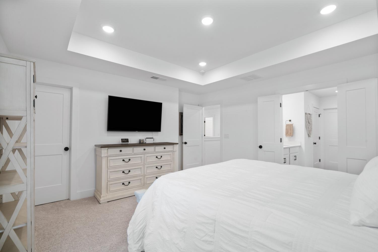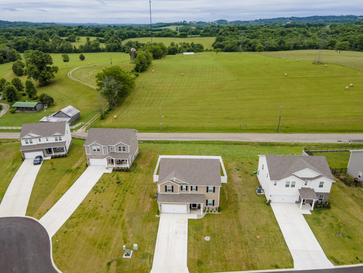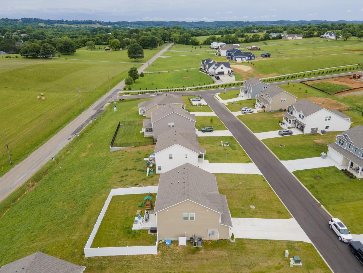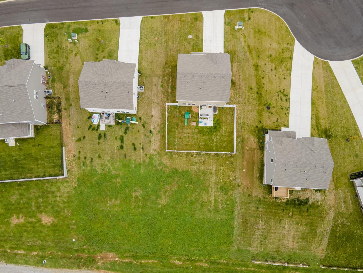 MIDDLE TENNESSEE REAL ESTATE
MIDDLE TENNESSEE REAL ESTATE
108 Model Ct, Columbia, TN 38401 For Sale
Single Family Residence
- Single Family Residence
- Beds: 5
- Baths: 3
- 2,593 sq ft
Description
Fresh, Spacious, and Ready to Impress—Your Next Chapter Starts Here Welcome to a home that still carries that just-built glow—crafted in 2024 and designed for real life with just the right balance of comfort and style. Set against open fields and wide skies, this 5-bedroom, 3-bath beauty stretches out over 2,593 square feet of well-planned space. Step inside and you’re greeted by a smart layout that opens up beautifully toward the back of the home. The kitchen, dining, and living spaces blend into one inviting, open-concept area—perfect for entertaining, relaxing, or simply enjoying the flow of everyday life. Tucked just off the main hallway, a full bath and main-level bedroom offer ideal space for guests or a quiet home office setup. Upstairs, the primary suite is joined by three more spacious bedrooms and a large central landing—an adaptable flex space just waiting to become your second living room, game area, reading lounge, or creative zone. With an attached two-car garage, a vinyl privacy fence enclosing the backyard, and the unmistakable freshness of new construction, this home is move-in ready and memory-making worthy. Come experience it before it’s gone. Sellers moving due to employment! Photos going up 6/9!
Property Details
Status : Active
Source : RealTracs, Inc.
County : Maury County, TN
Property Type : Residential
Area : 2,593 sq. ft.
Yard : Privacy
Year Built : 2024
Exterior Construction : Vinyl Siding
Floors : Wood
Heat : Central
HOA / Subdivision : Silver Springs Sub Phase 1
Listing Provided by : Crye-Leike, Inc., REALTORS
MLS Status : Active
Listing # : RTC2888588
Schools near 108 Model Ct, Columbia, TN 38401 :
Spring Hill Elementary, Spring Hill Middle School, Spring Hill High School
Additional details
Association Fee : $40.00
Association Fee Frequency : Monthly
Heating : Yes
Parking Features : Attached,Concrete
Lot Size Area : 0.35 Sq. Ft.
Building Area Total : 2593 Sq. Ft.
Lot Size Acres : 0.35 Acres
Lot Size Dimensions : 75 X 223.71 IRR
Living Area : 2593 Sq. Ft.
Lot Features : Level
Office Phone : 9315408400
Number of Bedrooms : 5
Number of Bathrooms : 3
Full Bathrooms : 3
Possession : Close Of Escrow
Cooling : 1
Garage Spaces : 2
Patio and Porch Features : Deck,Patio
Levels : Two
Basement : Slab
Stories : 2
Utilities : Water Available,Cable Connected
Parking Space : 2
Sewer : Public Sewer
Location 108 Model Ct, TN 38401
Directions to 108 Model Ct, TN 38401
FROM CARTERS CREEK PIKE TURN ONTO BUTLER RD, DRIVE APPROX 1 MILE. TURN LEFT ON SILVER SPRINGS, TURN RIGHT ONTO MODEL CT. NOTE: ROAD DOES NOT APPEAR ON GOOGLE MAPS BUT GPS ENTRY IS ACCURATE.
Ready to Start the Conversation?
We're ready when you are.
 © 2025 Listings courtesy of RealTracs, Inc. as distributed by MLS GRID. IDX information is provided exclusively for consumers' personal non-commercial use and may not be used for any purpose other than to identify prospective properties consumers may be interested in purchasing. The IDX data is deemed reliable but is not guaranteed by MLS GRID and may be subject to an end user license agreement prescribed by the Member Participant's applicable MLS. Based on information submitted to the MLS GRID as of July 1, 2025 10:00 PM CST. All data is obtained from various sources and may not have been verified by broker or MLS GRID. Supplied Open House Information is subject to change without notice. All information should be independently reviewed and verified for accuracy. Properties may or may not be listed by the office/agent presenting the information. Some IDX listings have been excluded from this website.
© 2025 Listings courtesy of RealTracs, Inc. as distributed by MLS GRID. IDX information is provided exclusively for consumers' personal non-commercial use and may not be used for any purpose other than to identify prospective properties consumers may be interested in purchasing. The IDX data is deemed reliable but is not guaranteed by MLS GRID and may be subject to an end user license agreement prescribed by the Member Participant's applicable MLS. Based on information submitted to the MLS GRID as of July 1, 2025 10:00 PM CST. All data is obtained from various sources and may not have been verified by broker or MLS GRID. Supplied Open House Information is subject to change without notice. All information should be independently reviewed and verified for accuracy. Properties may or may not be listed by the office/agent presenting the information. Some IDX listings have been excluded from this website.
