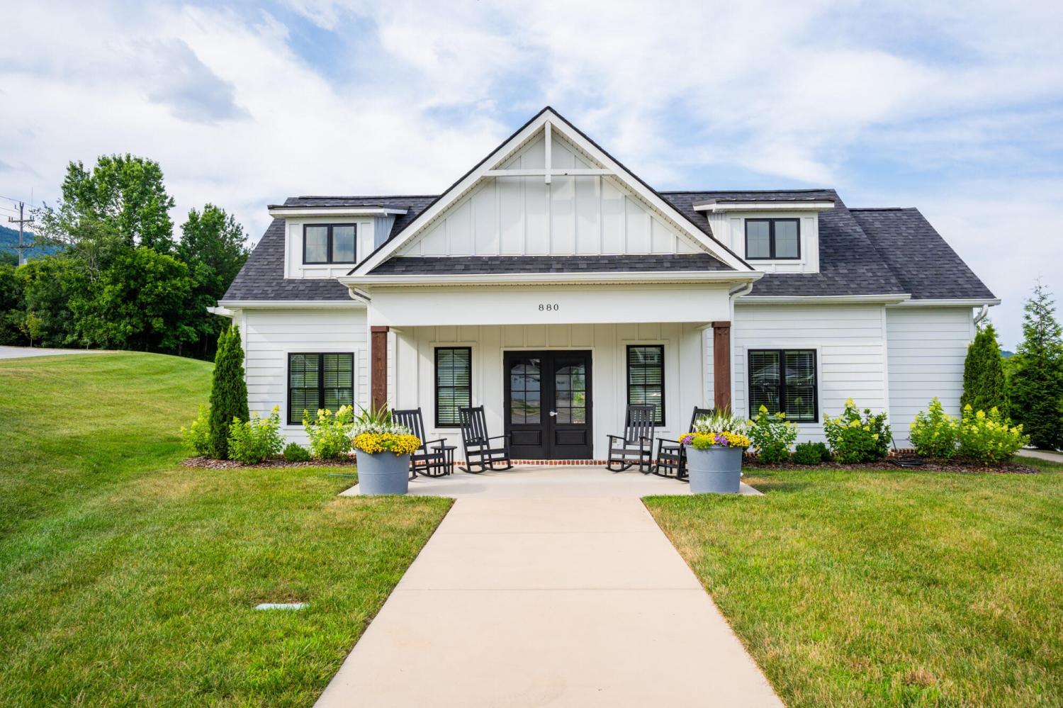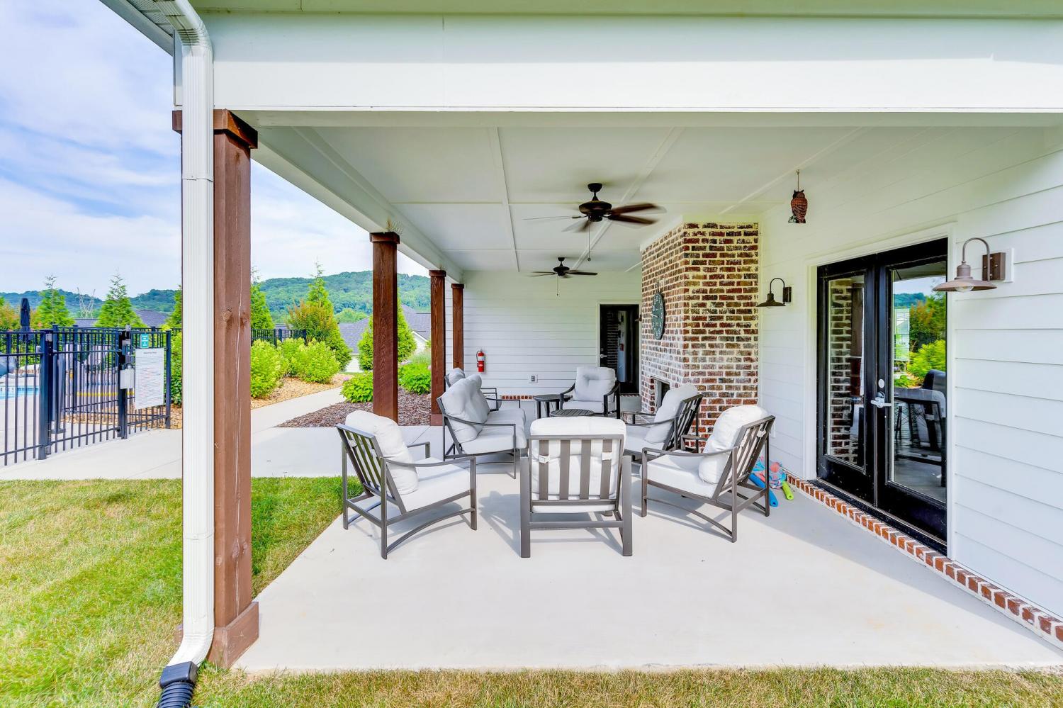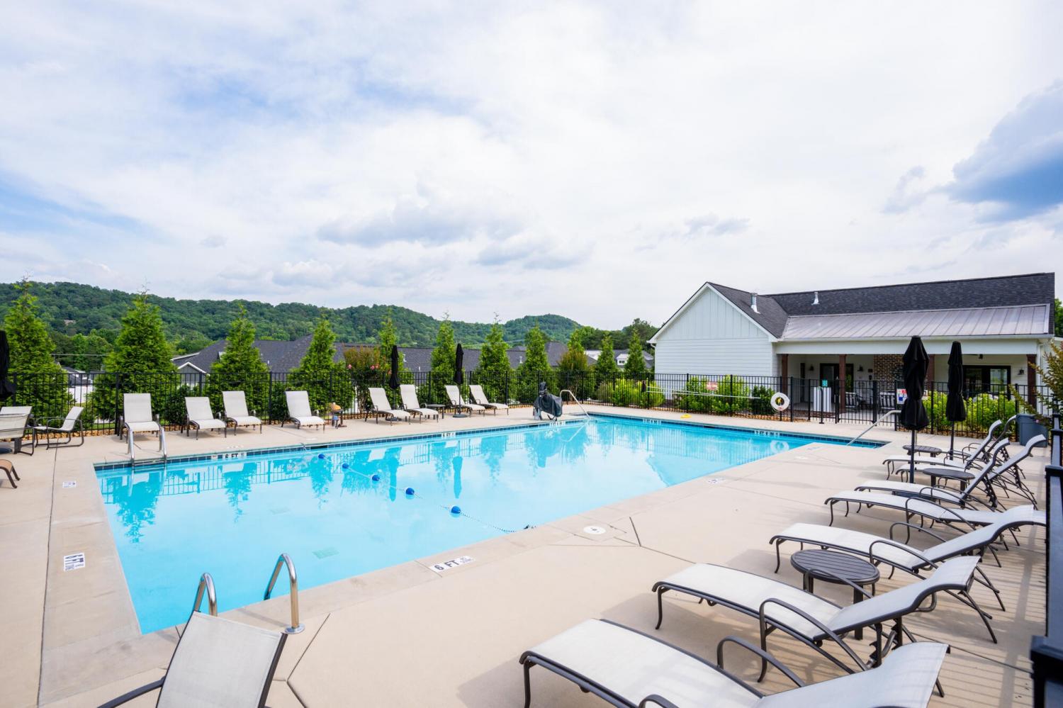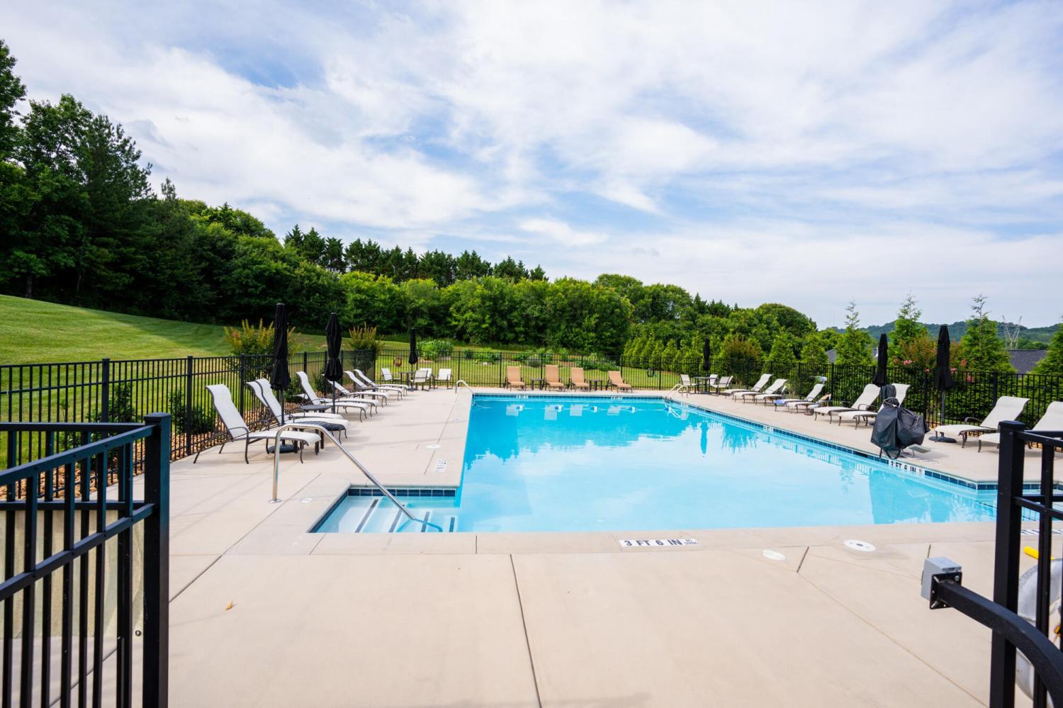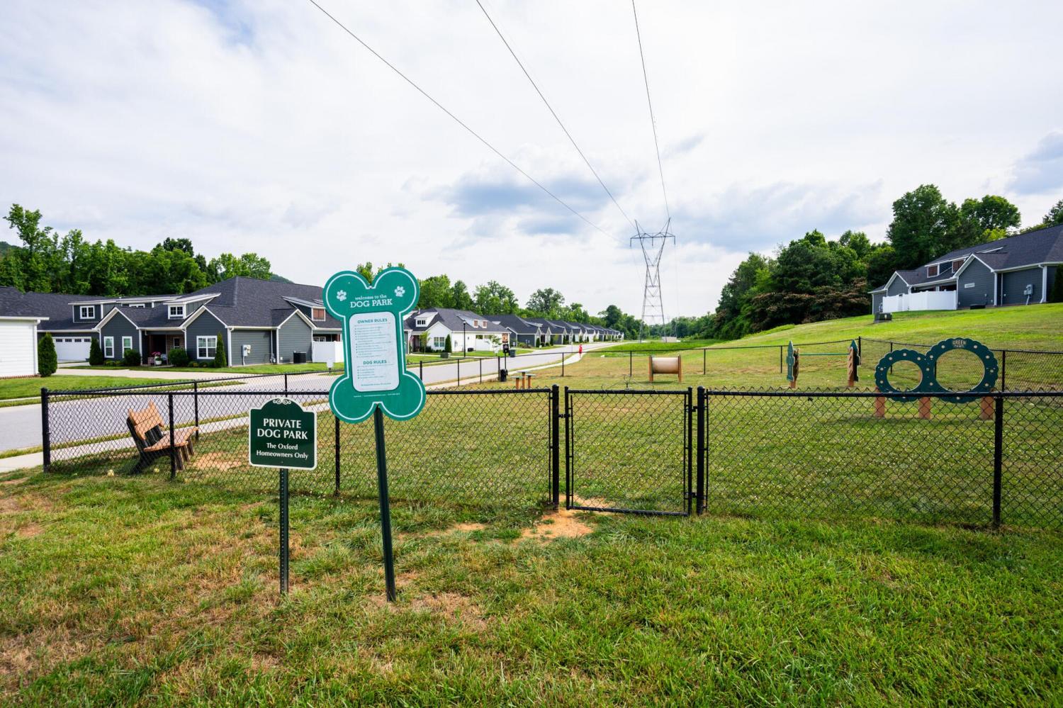 MIDDLE TENNESSEE REAL ESTATE
MIDDLE TENNESSEE REAL ESTATE
823 Wellstone Drive, Chattanooga, TN 37405 For Sale
Single Family Residence
- Single Family Residence
- Beds: 3
- Baths: 4
- 2,182 sq ft
Description
Welcome to easy living in one of the area's most desirable communities—The Oxford! This beautifully maintained 3-bedroom, 3.5-bath home offers the perfect blend of comfort, convenience, and privacy. With two master suites on the main level, this floor plan is ideal for multi-generational living or hosting guests with ease. The inviting living room features a cozy gas fireplace, while the spacious kitchen and dining area make entertaining a breeze. Upstairs, you'll find a third bedroom with its own full bath—perfect for a home office, bonus space, or additional guest suite. Set at the end of a quiet street with no neighbors on one side, you'll enjoy extra peace and privacy. The oversized two-car garage offers plenty of storage and room for vehicles, bikes, or a workbench. Living in The Oxford means yard work is taken off your plate, thanks to the HOA, and you'll love having access to community sidewalks, nature trails, and a sparkling pool—all just steps from your front door. If you're looking for low-maintenance living with upscale finishes and unbeatable community amenities, this one checks every box.
Property Details
Status : Active
Source : RealTracs, Inc.
Address : 823 Wellstone Drive Chattanooga TN 37405
County : Hamilton County, TN
Property Type : Residential
Area : 2,182 sq. ft.
Year Built : 2020
Exterior Construction : Other
Floors : Other
Heat : Central,Electric
HOA / Subdivision : The Oxford
Listing Provided by : Greater Downtown Realty dba Keller Williams Realty
MLS Status : Active
Listing # : RTC2889285
Schools near 823 Wellstone Drive, Chattanooga, TN 37405 :
Red Bank Elementary School, Red Bank Middle School, Red Bank High School
Additional details
Association Fee : $365.00
Association Fee Frequency : Monthly
Heating : Yes
Parking Features : Attached,Concrete,Driveway
Lot Size Area : 0.01 Sq. Ft.
Building Area Total : 2182 Sq. Ft.
Lot Size Acres : 0.01 Acres
Lot Size Dimensions : n/a
Living Area : 2182 Sq. Ft.
Office Phone : 4236641900
Number of Bedrooms : 3
Number of Bathrooms : 4
Full Bathrooms : 3
Half Bathrooms : 1
Cooling : 1
Garage Spaces : 2
Levels : Three Or More
Stories : 2
Utilities : Water Available
Parking Space : 2
Sewer : Public Sewer
Location 823 Wellstone Drive, TN 37405
Directions to 823 Wellstone Drive, TN 37405
From Signal Mountain Blvd, Take a right onto Mountain Creek Road. Community is on the right just down from Red Bank Elementary. From Hwy 27 N, Take Morrison Springs Rd exit, take a left then a left onto Mountain Creek Road. Community will be on the left.
Ready to Start the Conversation?
We're ready when you are.
 © 2025 Listings courtesy of RealTracs, Inc. as distributed by MLS GRID. IDX information is provided exclusively for consumers' personal non-commercial use and may not be used for any purpose other than to identify prospective properties consumers may be interested in purchasing. The IDX data is deemed reliable but is not guaranteed by MLS GRID and may be subject to an end user license agreement prescribed by the Member Participant's applicable MLS. Based on information submitted to the MLS GRID as of June 7, 2025 10:00 PM CST. All data is obtained from various sources and may not have been verified by broker or MLS GRID. Supplied Open House Information is subject to change without notice. All information should be independently reviewed and verified for accuracy. Properties may or may not be listed by the office/agent presenting the information. Some IDX listings have been excluded from this website.
© 2025 Listings courtesy of RealTracs, Inc. as distributed by MLS GRID. IDX information is provided exclusively for consumers' personal non-commercial use and may not be used for any purpose other than to identify prospective properties consumers may be interested in purchasing. The IDX data is deemed reliable but is not guaranteed by MLS GRID and may be subject to an end user license agreement prescribed by the Member Participant's applicable MLS. Based on information submitted to the MLS GRID as of June 7, 2025 10:00 PM CST. All data is obtained from various sources and may not have been verified by broker or MLS GRID. Supplied Open House Information is subject to change without notice. All information should be independently reviewed and verified for accuracy. Properties may or may not be listed by the office/agent presenting the information. Some IDX listings have been excluded from this website.
