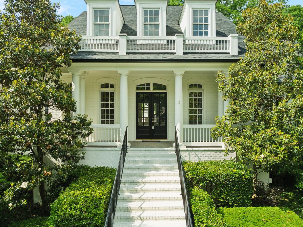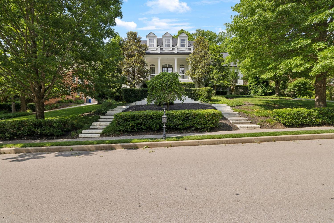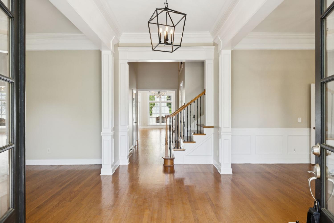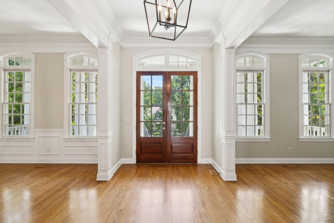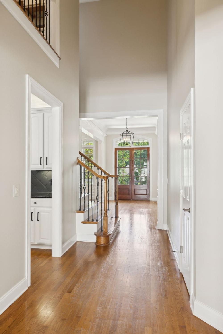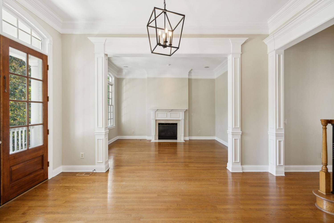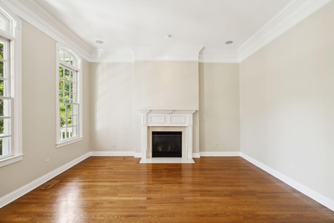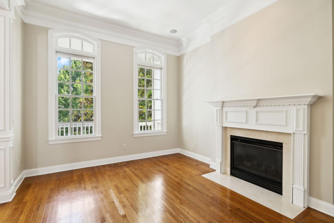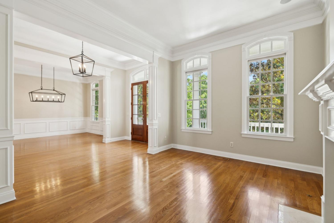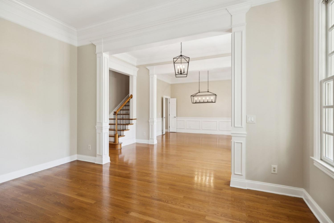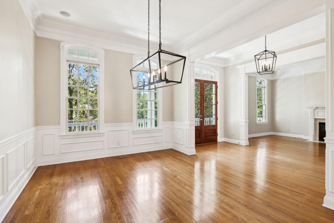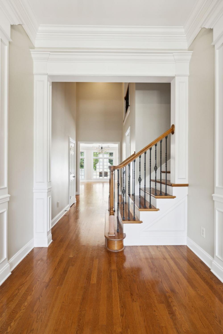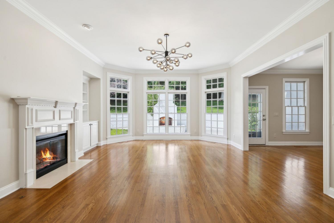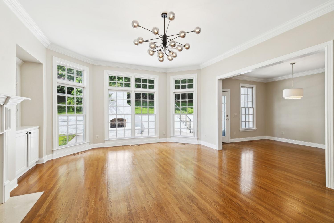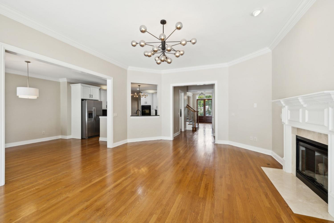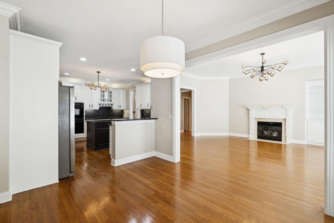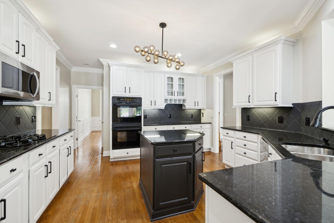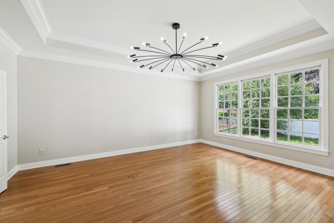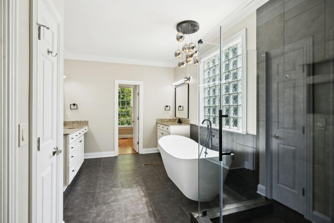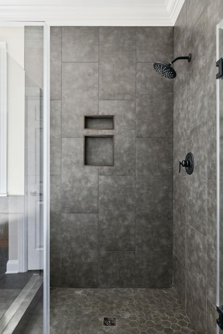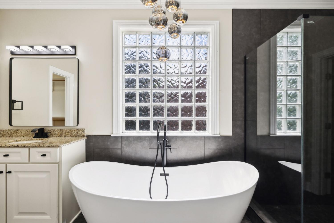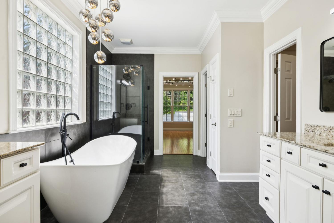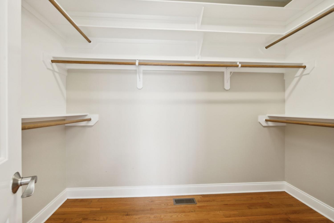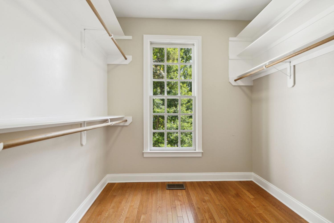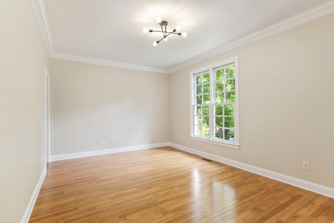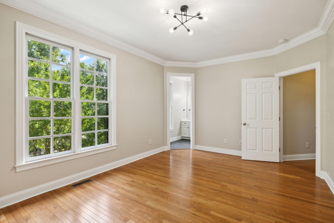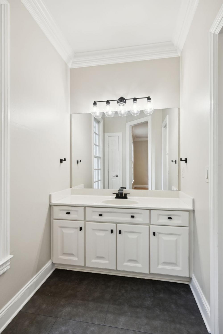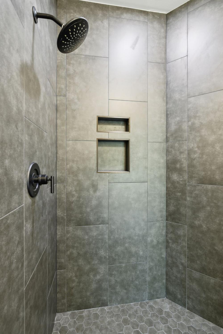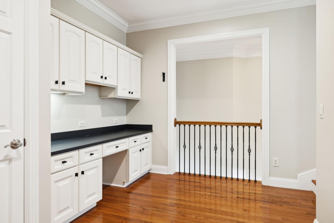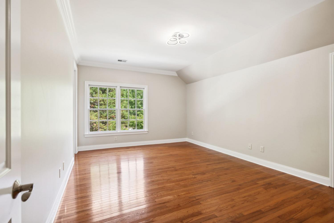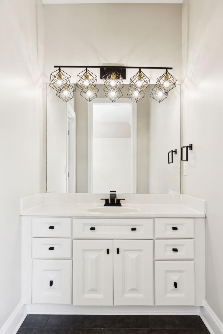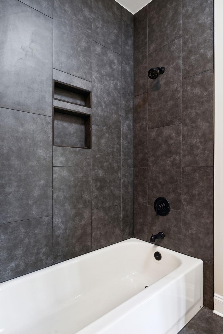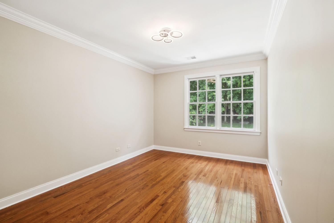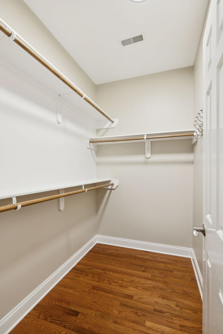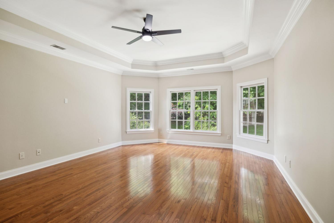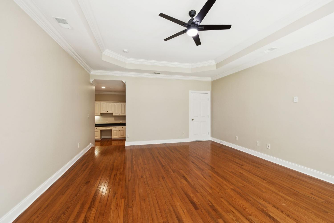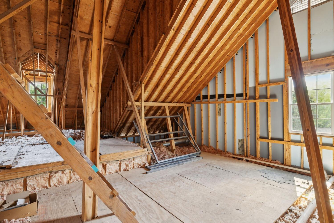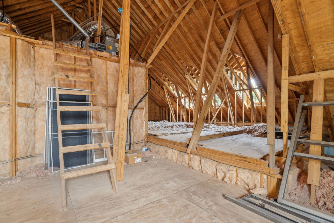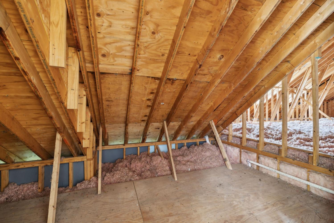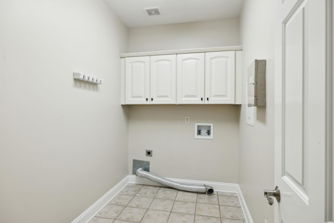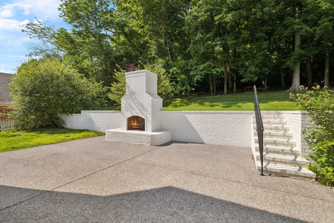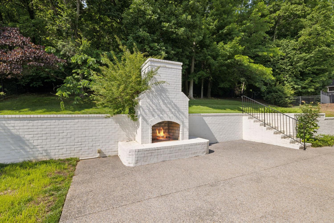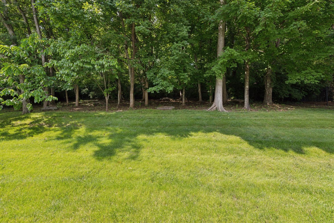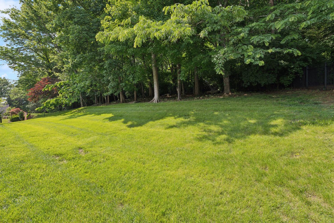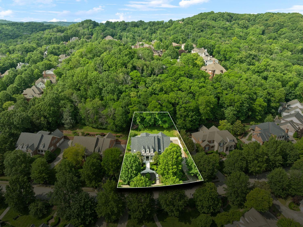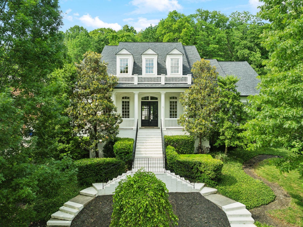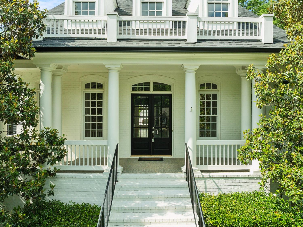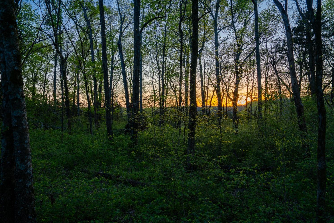 MIDDLE TENNESSEE REAL ESTATE
MIDDLE TENNESSEE REAL ESTATE
3008 Flagstone Dr, Franklin, TN 37069 For Sale
Single Family Residence
- Single Family Residence
- Beds: 4
- Baths: 4
- 4,100 sq ft
Description
Welcome to beautiful 3008 Flagstone Dr in the private gated guarded community of Laurelbrooke. 4100 sq ft with 870 sq ft of optional expansion space in attic! Large foyer divides the sundrenched formal dining room & library w fireplace. Kitchen w breakfast nook overlooks the family room w additional fireplace. Primary bedroom + junior suite on main, each w their own ensuite bath. Second floor features bonus room & 2 bedrooms that share Jack & Jill bath. Overlooking the main floor is a built in desk w cabinets. Perfect for homeschool or home office. Entertain in the private back yard w wood burning fireplace that backs up to wooded area or sip sweet tea & watch the sunset on the large front porch. Three garage + tons of attic storage. Renovation in 2024 includes updated bathrooms, new hardwood floors in previously carpeted areas, interior paint. Many light fixtures updated. New roof & main floor AC unit 2022. New fridge 2024. Exterior paint 2023.
Property Details
Status : Active
Source : RealTracs, Inc.
County : Williamson County, TN
Property Type : Residential
Area : 4,100 sq. ft.
Yard : Back Yard
Year Built : 2002
Exterior Construction : Brick,Wood Siding
Floors : Wood,Tile
Heat : Central
HOA / Subdivision : Laurelbrooke Sec 11-B
Listing Provided by : Benchmark Realty, LLC
MLS Status : Active
Listing # : RTC2889383
Schools near 3008 Flagstone Dr, Franklin, TN 37069 :
Grassland Elementary, Grassland Middle School, Franklin High School
Additional details
Association Fee : $478.00
Association Fee Frequency : Monthly
Assocation Fee 2 : $2,084.00
Association Fee 2 Frequency : One Time
Heating : Yes
Parking Features : Garage Door Opener,Garage Faces Side
Lot Size Area : 0.45 Sq. Ft.
Building Area Total : 4100 Sq. Ft.
Lot Size Acres : 0.45 Acres
Lot Size Dimensions : 133 X 176
Living Area : 4100 Sq. Ft.
Office Phone : 6153711544
Number of Bedrooms : 4
Number of Bathrooms : 4
Full Bathrooms : 3
Half Bathrooms : 1
Possession : Close Of Escrow
Cooling : 1
Garage Spaces : 3
Architectural Style : Traditional
Patio and Porch Features : Patio
Levels : Two
Basement : Crawl Space
Stories : 2
Utilities : Water Available
Parking Space : 3
Sewer : Public Sewer
Location 3008 Flagstone Dr, TN 37069
Directions to 3008 Flagstone Dr, TN 37069
From Nashville, take I65 south, Exit Old Hickory (right), Turn left on Hillsboro Rd, Turn right on Sneed Rd, Turn right into Laurelbrooke to enter neighborhood through gate. Right on Waterstone, left on Flagstone.
Ready to Start the Conversation?
We're ready when you are.
 © 2025 Listings courtesy of RealTracs, Inc. as distributed by MLS GRID. IDX information is provided exclusively for consumers' personal non-commercial use and may not be used for any purpose other than to identify prospective properties consumers may be interested in purchasing. The IDX data is deemed reliable but is not guaranteed by MLS GRID and may be subject to an end user license agreement prescribed by the Member Participant's applicable MLS. Based on information submitted to the MLS GRID as of May 25, 2025 10:00 AM CST. All data is obtained from various sources and may not have been verified by broker or MLS GRID. Supplied Open House Information is subject to change without notice. All information should be independently reviewed and verified for accuracy. Properties may or may not be listed by the office/agent presenting the information. Some IDX listings have been excluded from this website.
© 2025 Listings courtesy of RealTracs, Inc. as distributed by MLS GRID. IDX information is provided exclusively for consumers' personal non-commercial use and may not be used for any purpose other than to identify prospective properties consumers may be interested in purchasing. The IDX data is deemed reliable but is not guaranteed by MLS GRID and may be subject to an end user license agreement prescribed by the Member Participant's applicable MLS. Based on information submitted to the MLS GRID as of May 25, 2025 10:00 AM CST. All data is obtained from various sources and may not have been verified by broker or MLS GRID. Supplied Open House Information is subject to change without notice. All information should be independently reviewed and verified for accuracy. Properties may or may not be listed by the office/agent presenting the information. Some IDX listings have been excluded from this website.
