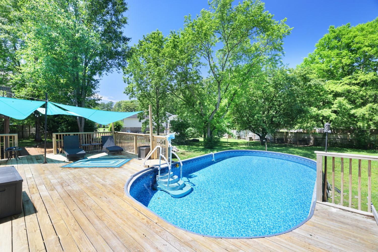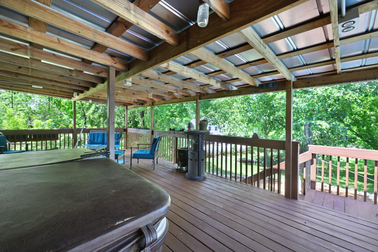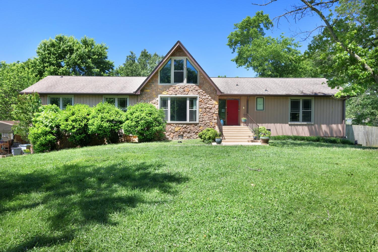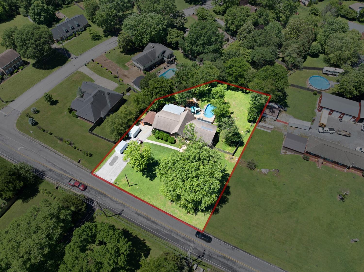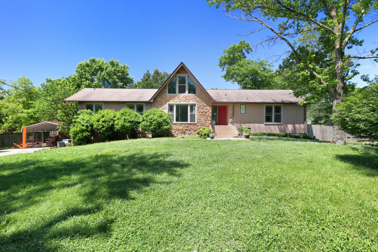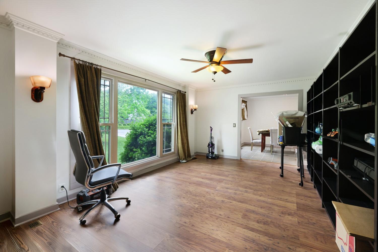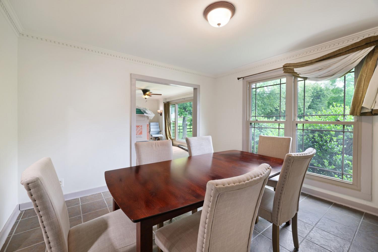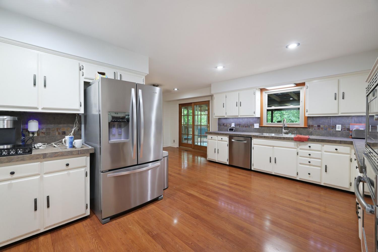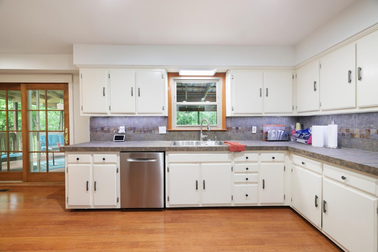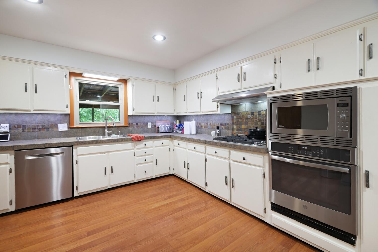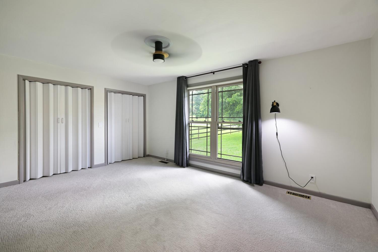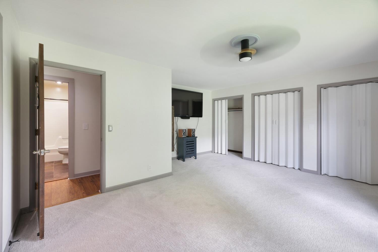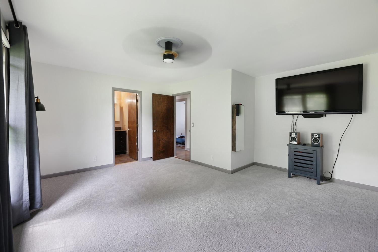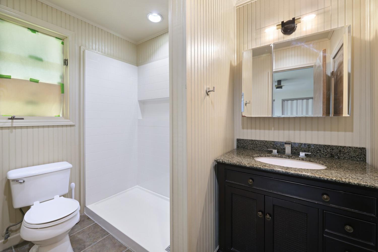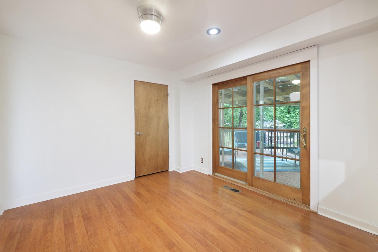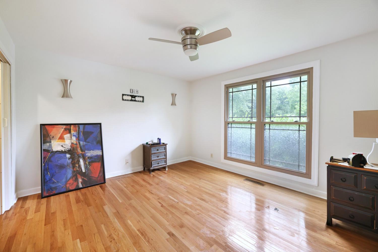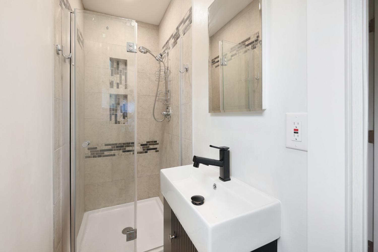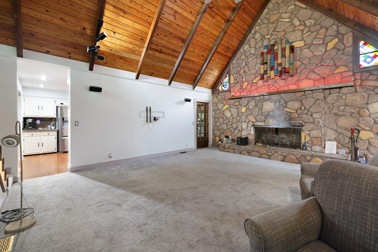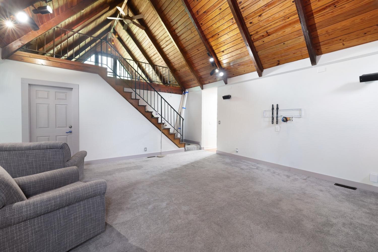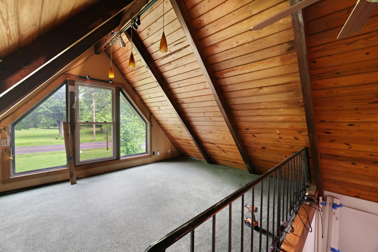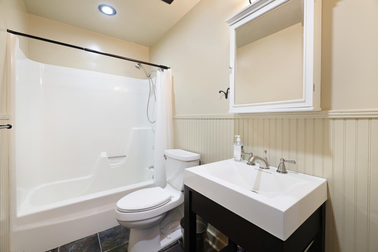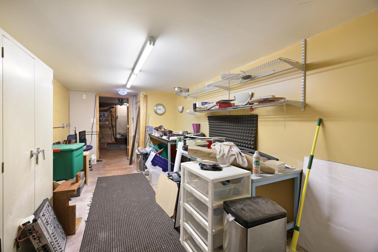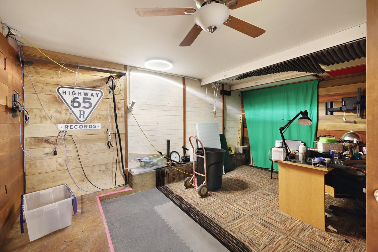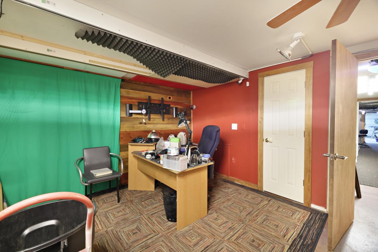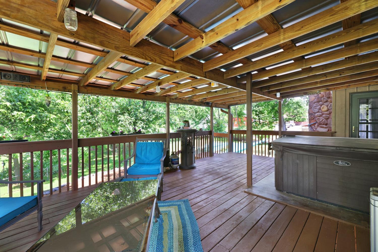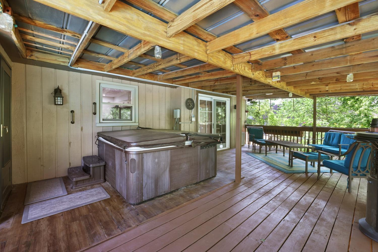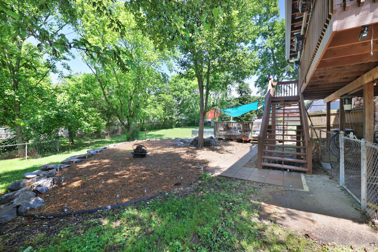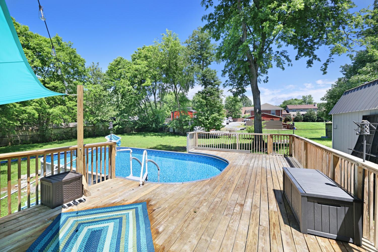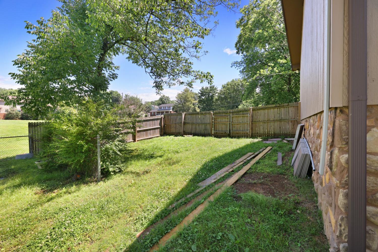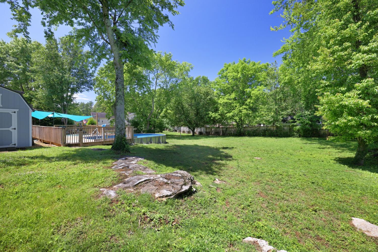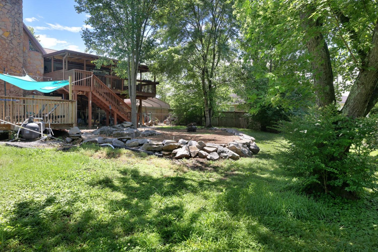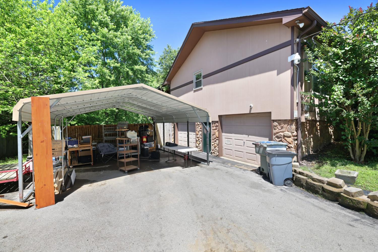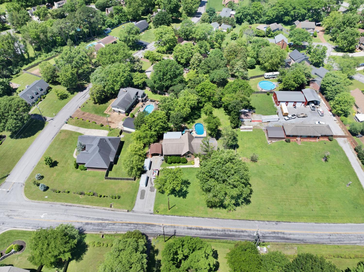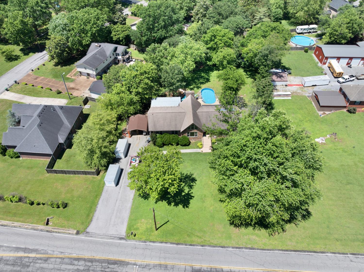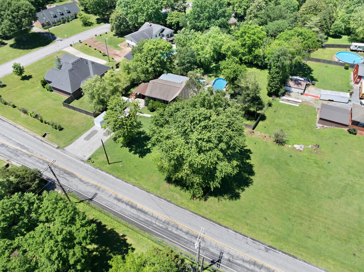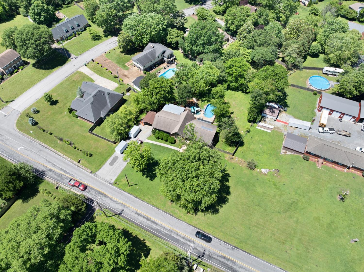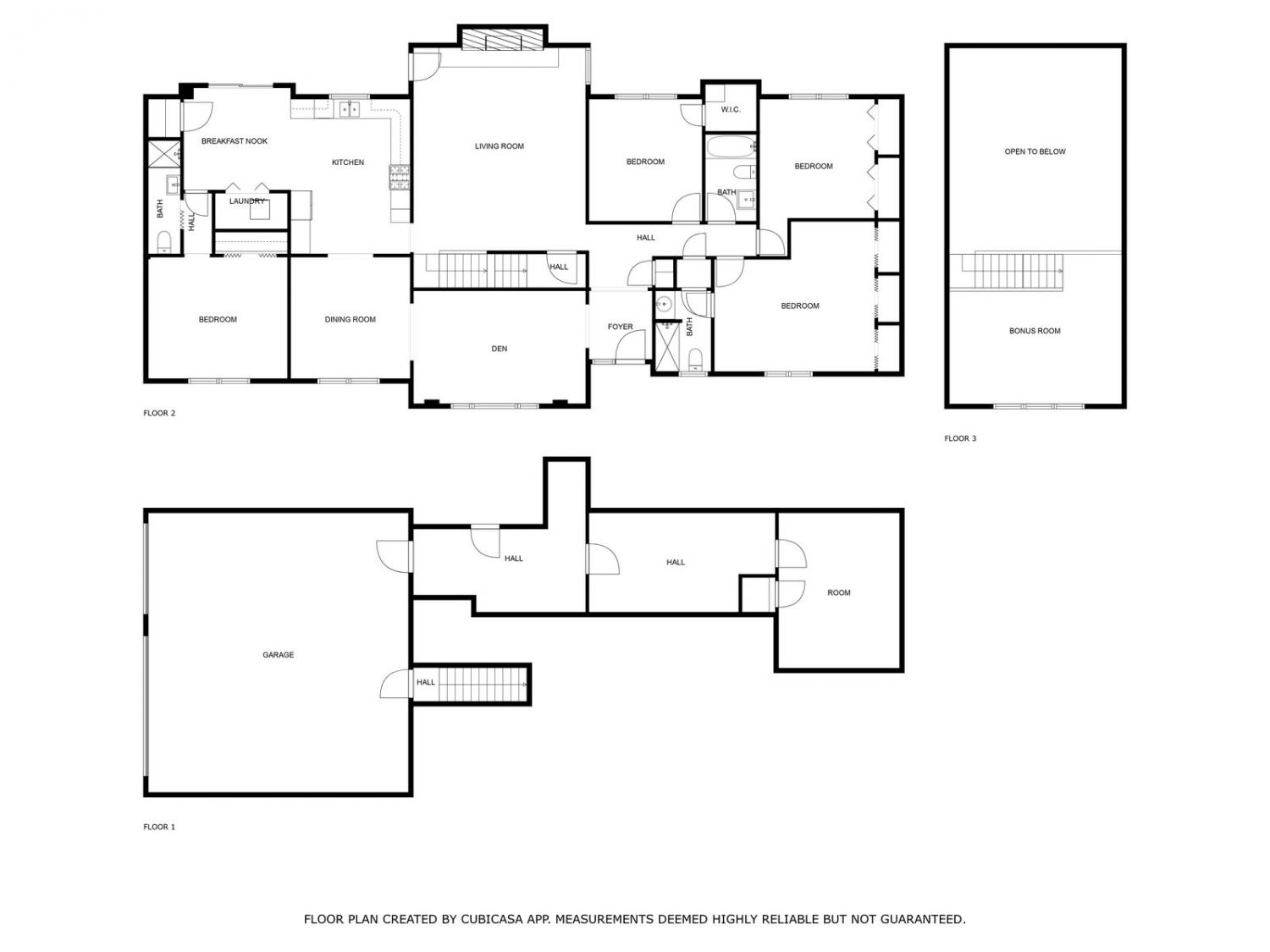 MIDDLE TENNESSEE REAL ESTATE
MIDDLE TENNESSEE REAL ESTATE
5904 S New Hope Rd, Hermitage, TN 37076 For Sale
Single Family Residence
- Single Family Residence
- Beds: 4
- Baths: 3
- 3,173 sq ft
Description
Windows and HVAC 4 years old. Roof 6 years old! EV Level II Home Charger. This beautifully updated 4-bedroom, 3-bath home in Hermitage offers comfort, character, and space for everyone. Recent renovations include updated bathrooms, new flooring, carpet, windows, roof, and HVAC! Step into a formal sitting room filled with natural light from a large picture window, then flow into the dining room off the kitchen with tile flooring. The kitchen features hardwood floors, tile countertops, and a tile backsplash, combining function with charm. The living room boasts soaring ceilings, a stacked stone accent wall with fireplace, and a lofted area that’s perfect for a cozy reading nook or hangout. Two primary bedrooms and includes a private en-suite bath. Downstairs, you'll find a basement with office or workshop space and access to the attached garage. Step outside to a covered back deck with a hot tub, a nice backyard, and a refreshing pool, ideal for entertaining or relaxing all summer long. Up to 1% lender credit if buyer uses Seller's Preferred Lender.
Property Details
Status : Active
Source : RealTracs, Inc.
County : Davidson County, TN
Property Type : Residential
Area : 3,173 sq. ft.
Yard : Back Yard
Year Built : 1974
Exterior Construction : Frame,Stone,Wood Siding
Floors : Carpet,Wood,Tile
Heat : Central
HOA / Subdivision : Lake Park
Listing Provided by : The Ashton Real Estate Group of RE/MAX Advantage
MLS Status : Active
Listing # : RTC2889611
Schools near 5904 S New Hope Rd, Hermitage, TN 37076 :
Ruby Major Elementary, Donelson Middle, McGavock Comp High School
Additional details
Virtual Tour URL : Click here for Virtual Tour
Heating : Yes
Parking Features : Garage Door Opener,Garage Faces Side,Asphalt,Driveway
Pool Features : In Ground
Lot Size Area : 0.69 Sq. Ft.
Building Area Total : 3173 Sq. Ft.
Lot Size Acres : 0.69 Acres
Lot Size Dimensions : 140 X 220
Living Area : 3173 Sq. Ft.
Office Phone : 6153011631
Number of Bedrooms : 4
Number of Bathrooms : 3
Full Bathrooms : 3
Possession : Close Of Escrow
Cooling : 1
Garage Spaces : 3
Architectural Style : Contemporary
Private Pool : 1
Patio and Porch Features : Porch,Covered
Levels : One
Basement : Finished
Stories : 2
Utilities : Water Available
Parking Space : 3
Sewer : Public Sewer
Virtual Tour
Location 5904 S New Hope Rd, TN 37076
Directions to 5904 S New Hope Rd, TN 37076
I40 E * Exit Old Hickory Blvd Right * L on Bell Road * L on New Hope Road * Go .2 miles* Across from Hampton Hall
Ready to Start the Conversation?
We're ready when you are.
 © 2025 Listings courtesy of RealTracs, Inc. as distributed by MLS GRID. IDX information is provided exclusively for consumers' personal non-commercial use and may not be used for any purpose other than to identify prospective properties consumers may be interested in purchasing. The IDX data is deemed reliable but is not guaranteed by MLS GRID and may be subject to an end user license agreement prescribed by the Member Participant's applicable MLS. Based on information submitted to the MLS GRID as of June 8, 2025 10:00 AM CST. All data is obtained from various sources and may not have been verified by broker or MLS GRID. Supplied Open House Information is subject to change without notice. All information should be independently reviewed and verified for accuracy. Properties may or may not be listed by the office/agent presenting the information. Some IDX listings have been excluded from this website.
© 2025 Listings courtesy of RealTracs, Inc. as distributed by MLS GRID. IDX information is provided exclusively for consumers' personal non-commercial use and may not be used for any purpose other than to identify prospective properties consumers may be interested in purchasing. The IDX data is deemed reliable but is not guaranteed by MLS GRID and may be subject to an end user license agreement prescribed by the Member Participant's applicable MLS. Based on information submitted to the MLS GRID as of June 8, 2025 10:00 AM CST. All data is obtained from various sources and may not have been verified by broker or MLS GRID. Supplied Open House Information is subject to change without notice. All information should be independently reviewed and verified for accuracy. Properties may or may not be listed by the office/agent presenting the information. Some IDX listings have been excluded from this website.
