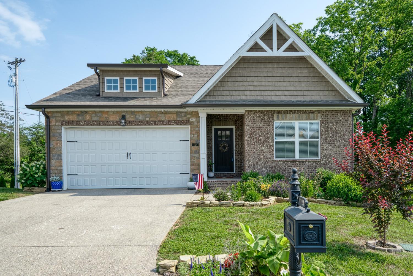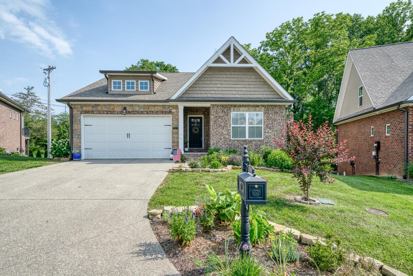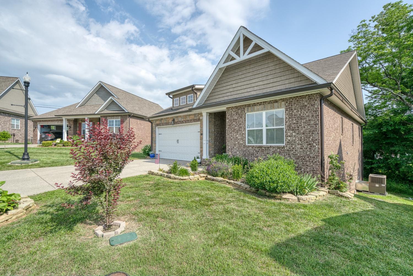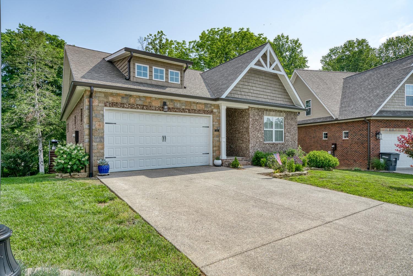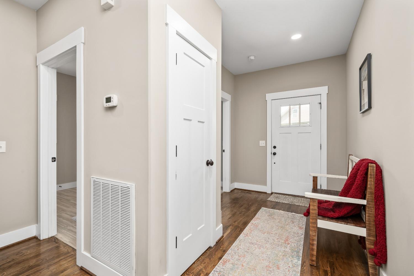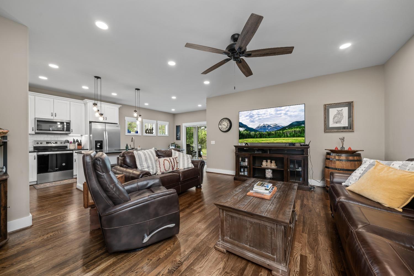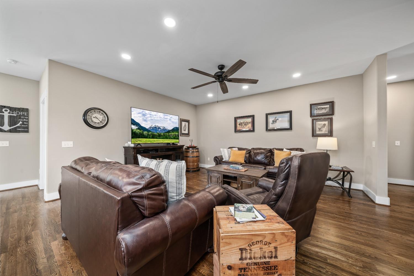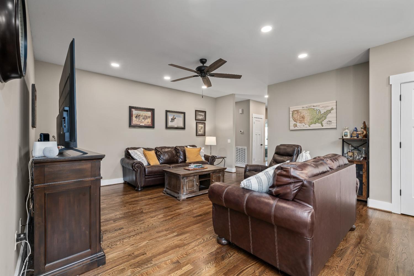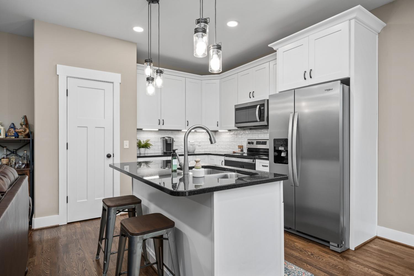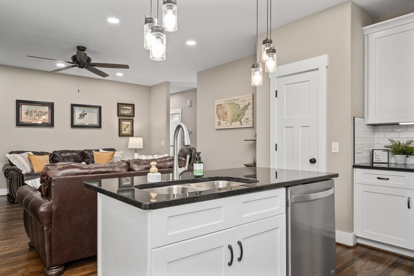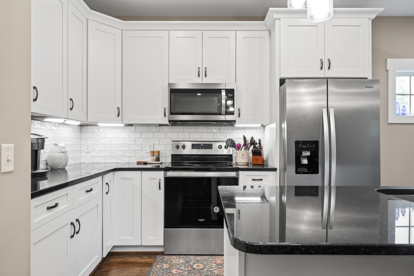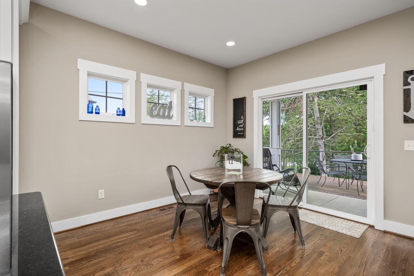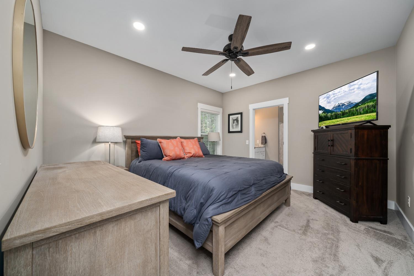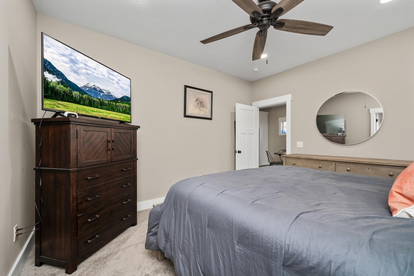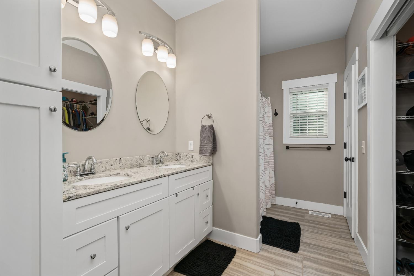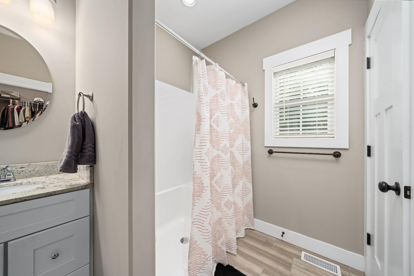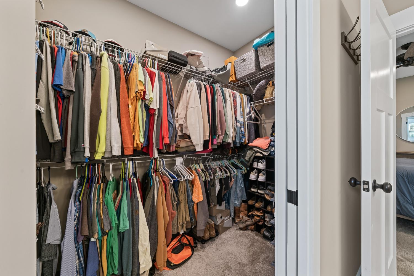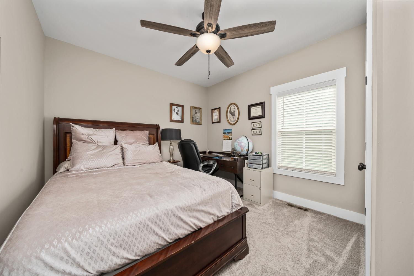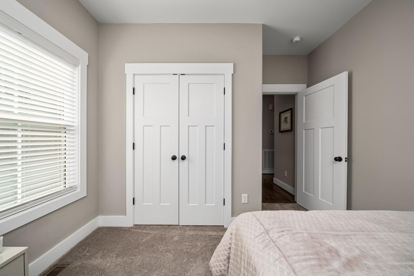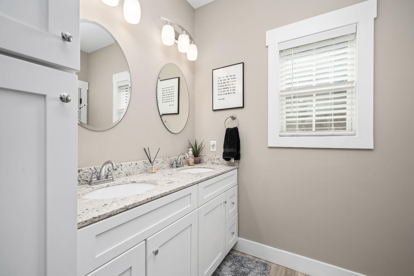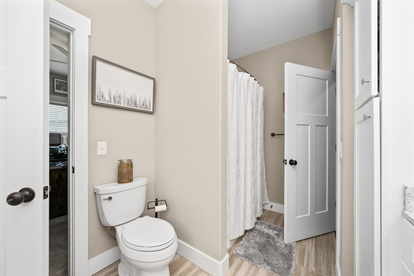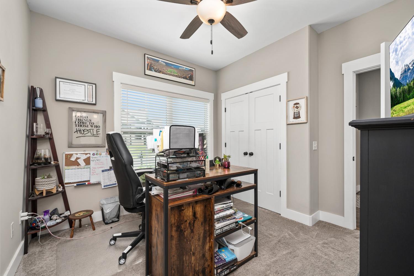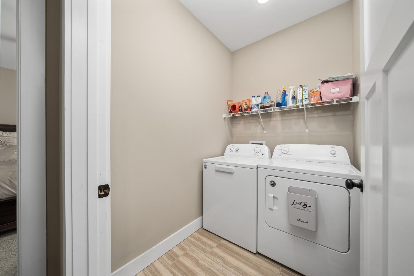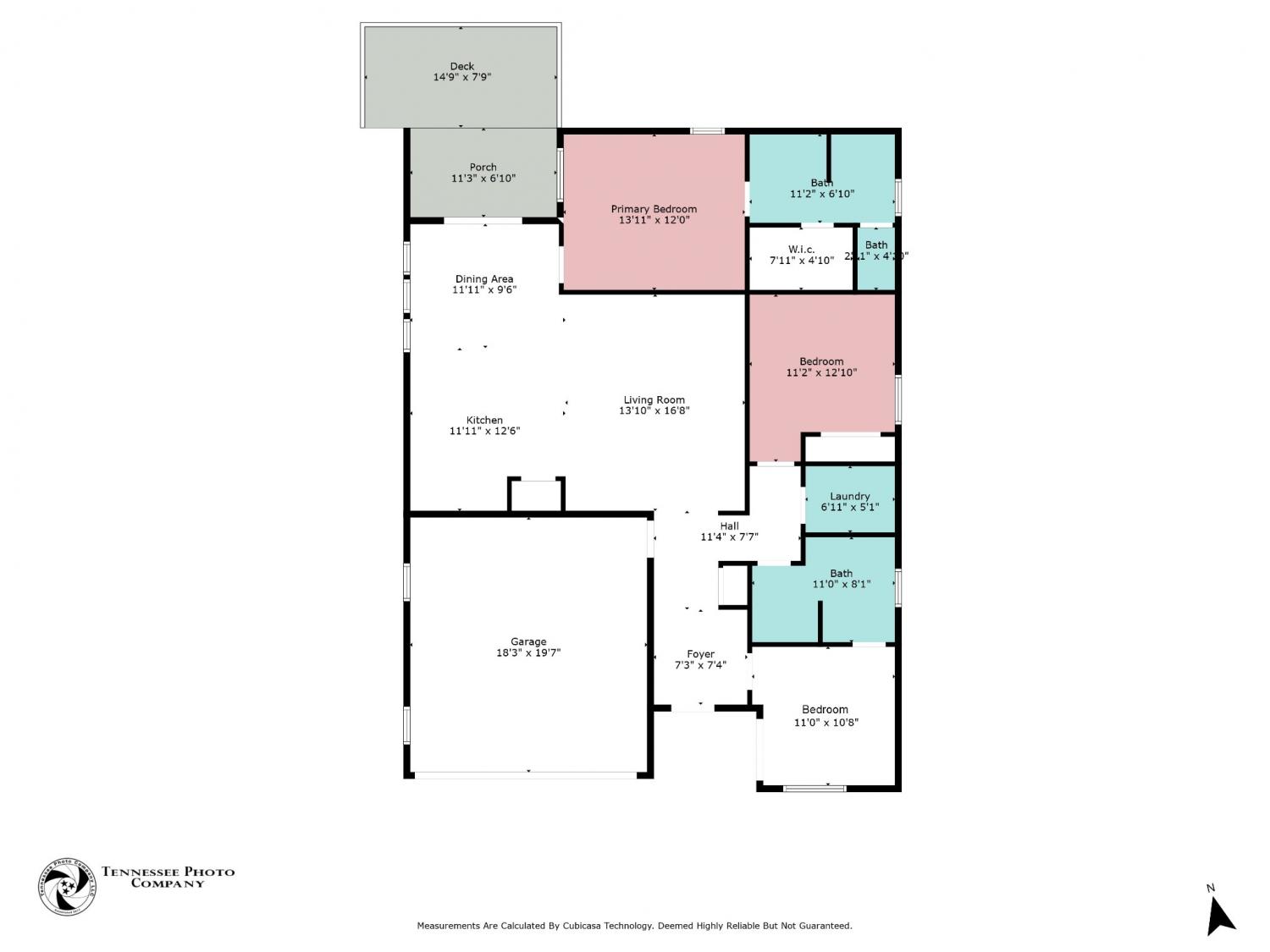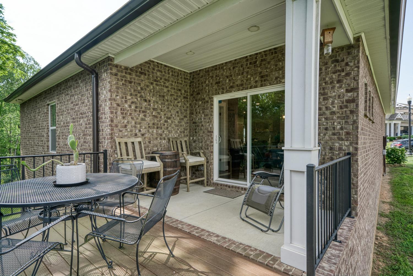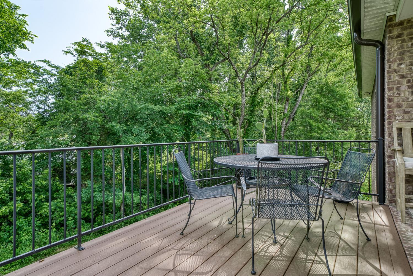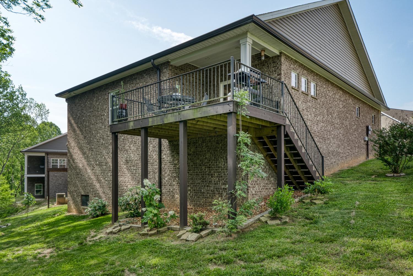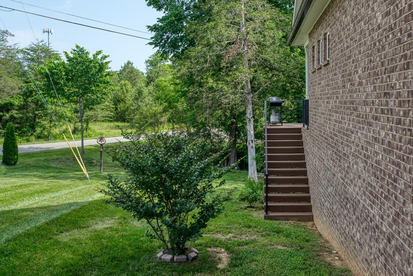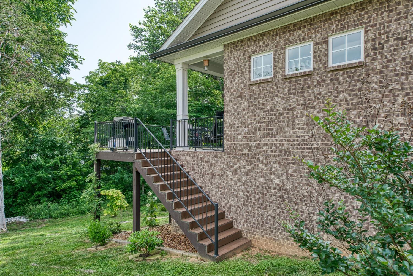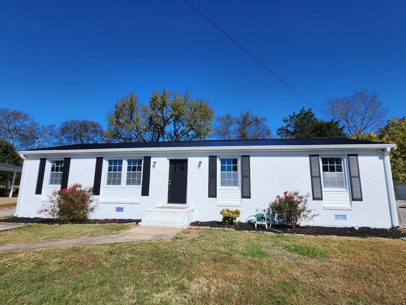 MIDDLE TENNESSEE REAL ESTATE
MIDDLE TENNESSEE REAL ESTATE
1124 Cross Pointe Dr, Cookeville, TN 38506 For Sale
Single Family Residence
- Single Family Residence
- Beds: 3
- Baths: 2
- 1,578 sq ft
Description
Nestled within the Cookeville city limits, this inviting 1578 square foot home offers comfortable and stylish living. Home features three spacious bedrooms and two full bathrooms, with the primary suite boasting dual sinks, a luxurious walk-in shower, and a generous closet. Stunning hardwood flooring flows through the main areas, creating a seamless connection between the welcoming foyer and the open-concept living room. This space transitions effortlessly into a fully equipped kitchen, complete with a large island, pantry and elegant granite countertops, and an adjoining eat-in area bathed in natural light. Practical amenities include a two-car garage, both covered and open deck spaces perfect for entertaining, and a tall crawlspace providing ample storage.
Property Details
Status : Active
Address : 1124 Cross Pointe Dr Cookeville TN 38506
County : Putnam County, TN
Property Type : Residential
Area : 1,578 sq. ft.
Year Built : 2020
Exterior Construction : Frame
Floors : Carpet,Wood,Tile
Heat : Central,Electric
HOA / Subdivision : Cross Pointe Subdivision Ph II
Listing Provided by : Highlands Elite Real Estate
MLS Status : Active
Listing # : RTC2889748
Schools near 1124 Cross Pointe Dr, Cookeville, TN 38506 :
Prescott South Elementary, Prescott South Middle School, Cookeville High School
Additional details
Association Fee : $65.00
Association Fee Frequency : Monthly
Heating : Yes
Parking Features : Garage Door Opener,Garage Faces Front
Lot Size Area : 0.26 Sq. Ft.
Building Area Total : 1578 Sq. Ft.
Lot Size Acres : 0.26 Acres
Lot Size Dimensions : 42.56 X 120.27 IRR
Living Area : 1578 Sq. Ft.
Lot Features : Wooded
Office Phone : 9314008820
Number of Bedrooms : 3
Number of Bathrooms : 2
Full Bathrooms : 2
Possession : Negotiable
Cooling : 1
Garage Spaces : 2
Architectural Style : Ranch
Patio and Porch Features : Deck,Covered
Levels : One
Basement : None,Crawl Space
Stories : 1
Utilities : Electricity Available,Water Available,Cable Connected
Parking Space : 2
Sewer : Public Sewer
Location 1124 Cross Pointe Dr, TN 38506
Directions to 1124 Cross Pointe Dr, TN 38506
From I-40; South on Hwy 111; Left onto Old Sparta Road, Left onto Cross Pointe Drive; Left at stop sign; Home on L with sign.
Ready to Start the Conversation?
We're ready when you are.
 © 2025 Listings courtesy of RealTracs, Inc. as distributed by MLS GRID. IDX information is provided exclusively for consumers' personal non-commercial use and may not be used for any purpose other than to identify prospective properties consumers may be interested in purchasing. The IDX data is deemed reliable but is not guaranteed by MLS GRID and may be subject to an end user license agreement prescribed by the Member Participant's applicable MLS. Based on information submitted to the MLS GRID as of October 23, 2025 10:00 PM CST. All data is obtained from various sources and may not have been verified by broker or MLS GRID. Supplied Open House Information is subject to change without notice. All information should be independently reviewed and verified for accuracy. Properties may or may not be listed by the office/agent presenting the information. Some IDX listings have been excluded from this website.
© 2025 Listings courtesy of RealTracs, Inc. as distributed by MLS GRID. IDX information is provided exclusively for consumers' personal non-commercial use and may not be used for any purpose other than to identify prospective properties consumers may be interested in purchasing. The IDX data is deemed reliable but is not guaranteed by MLS GRID and may be subject to an end user license agreement prescribed by the Member Participant's applicable MLS. Based on information submitted to the MLS GRID as of October 23, 2025 10:00 PM CST. All data is obtained from various sources and may not have been verified by broker or MLS GRID. Supplied Open House Information is subject to change without notice. All information should be independently reviewed and verified for accuracy. Properties may or may not be listed by the office/agent presenting the information. Some IDX listings have been excluded from this website.
