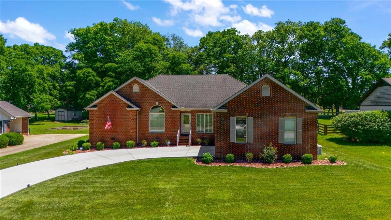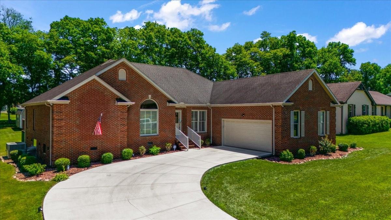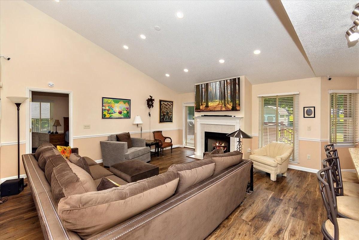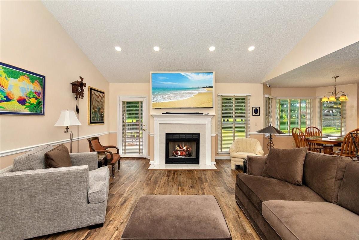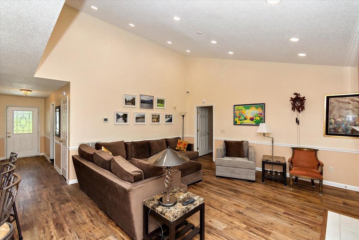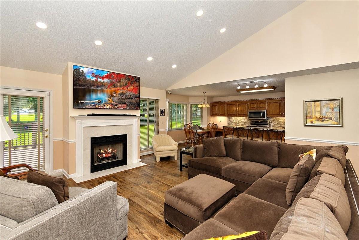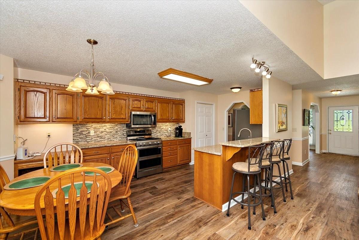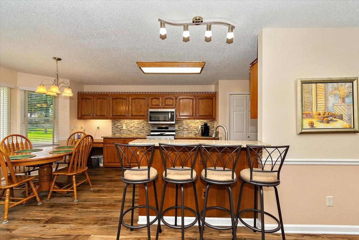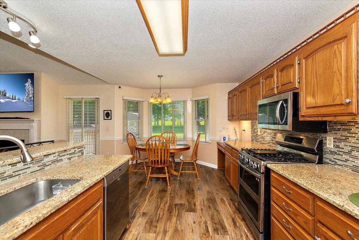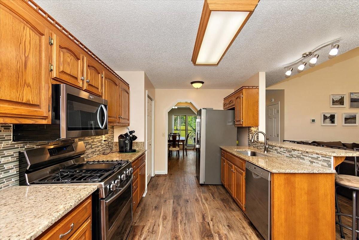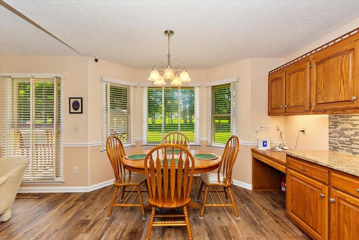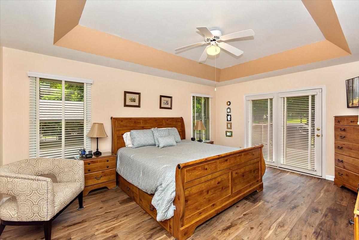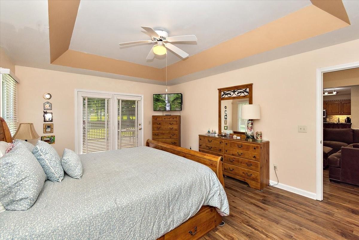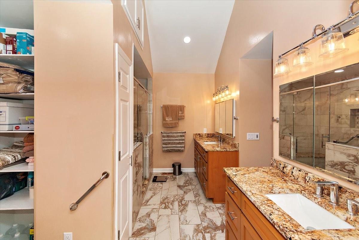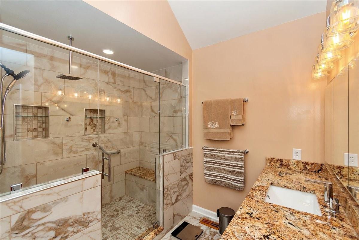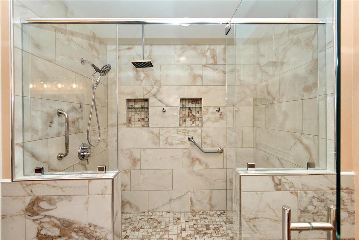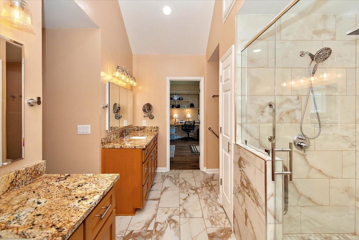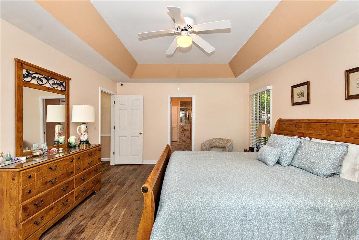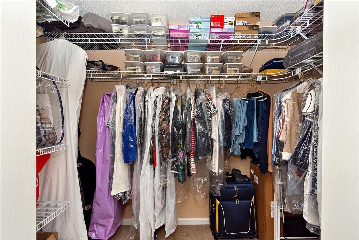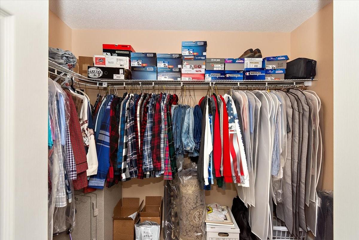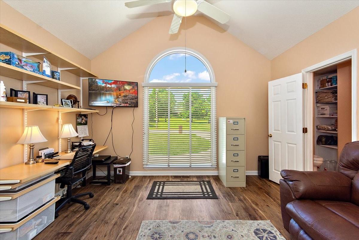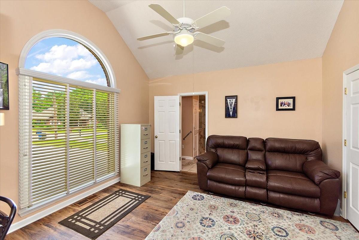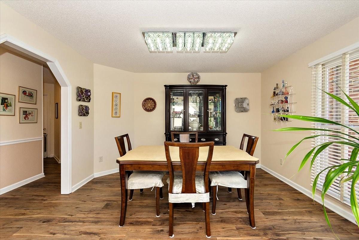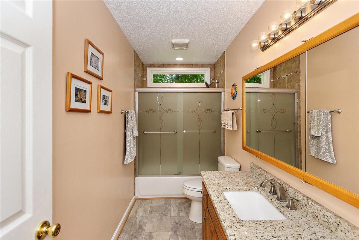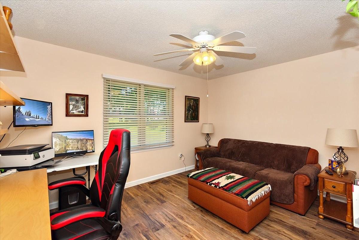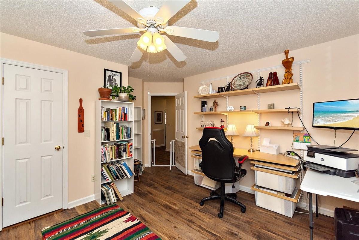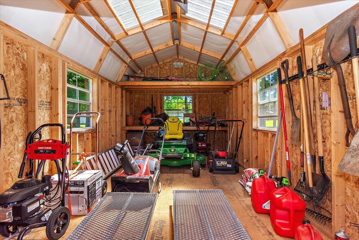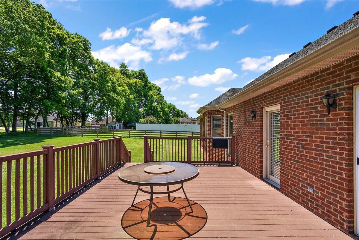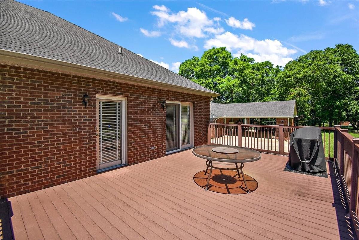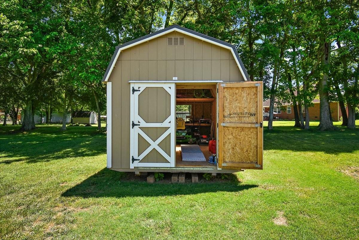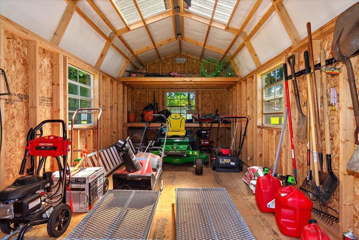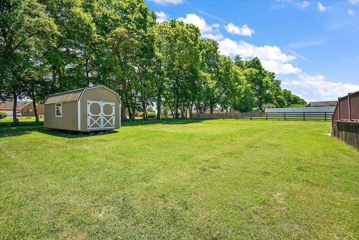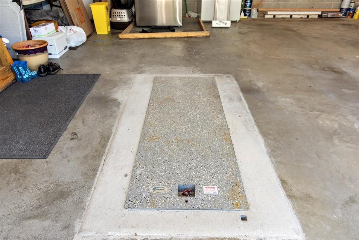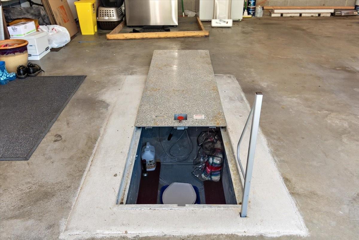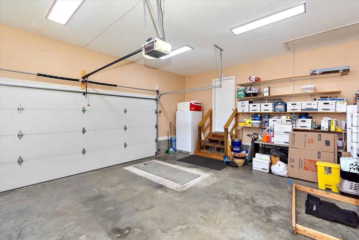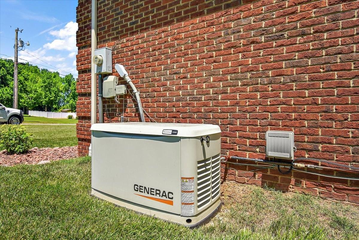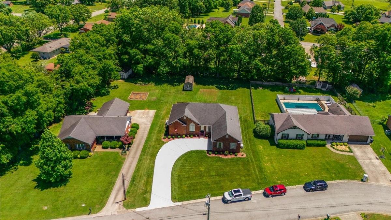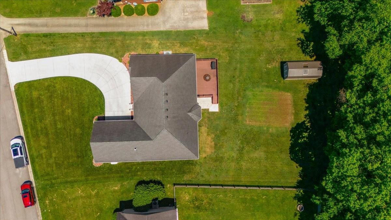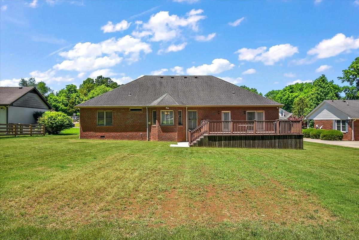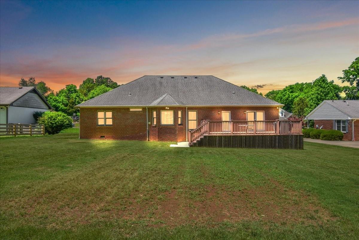 MIDDLE TENNESSEE REAL ESTATE
MIDDLE TENNESSEE REAL ESTATE
103 Laurelwood Dr, Shelbyville, TN 37160 For Sale
Single Family Residence
- Single Family Residence
- Beds: 4
- Baths: 2
- 2,358 sq ft
Description
Pristine home all 1-level, all brick, new concrete driveway, located on almost 1/2 acre lot on a cul-de-sac. This home features a split bedroom floor plan with the owner suite; flex room is on the other side of the bath which could be an office, den, or another bedroom. Great Room w/fp & kitchen, offer open / spacious feel. Step outside on the Trex deck/rails which is 16x24. Many updates have been done to this home: 2017 Trane 4-ton unit, new roof in 2013, new 22mill laminate waterproof floors, new deep kitchen sink w granite & faucets, all new appliances including Bosch Dishwasher, Gas Stove, double oven, new cabinets, new master bath including large tile shower w bench, glass doors, new double vanities w granite, easy slide doors, drawers, mirrored medicine cabinets, safe in closet stays w/house, exhaust fan w/ blue tooth, generator w/ warranty, storm shelter in garage floor, new moisture barrier underneath the house, installed sink in utility room, shed built by the Amish with a Lifetime Warranty stays, installed drainage system around the house with automatic pop-ups, alarm system, other bathrooms updated too. The attic is floored and has alot of storage space.
Property Details
Status : Active
Source : RealTracs, Inc.
Address : 103 Laurelwood Dr Shelbyville TN 37160
County : Bedford County, TN
Property Type : Residential
Area : 2,358 sq. ft.
Year Built : 1994
Exterior Construction : Brick
Floors : Laminate,Tile
Heat : Central
HOA / Subdivision : Cloverdale Estates Subd
Listing Provided by : Coldwell Banker Southern Realty
MLS Status : Active
Listing # : RTC2889840
Schools near 103 Laurelwood Dr, Shelbyville, TN 37160 :
East Side Elementary, Harris Middle School, Shelbyville Central High School
Additional details
Virtual Tour URL : Click here for Virtual Tour
Heating : Yes
Parking Features : Garage Door Opener,Garage Faces Side,Concrete,Driveway
Lot Size Area : 0.46 Sq. Ft.
Building Area Total : 2358 Sq. Ft.
Lot Size Acres : 0.46 Acres
Lot Size Dimensions : 100 X 184.9 IRR
Living Area : 2358 Sq. Ft.
Lot Features : Cul-De-Sac
Office Phone : 9316845605
Number of Bedrooms : 4
Number of Bathrooms : 2
Full Bathrooms : 2
Possession : Negotiable
Cooling : 1
Garage Spaces : 2
Architectural Style : Ranch
Patio and Porch Features : Deck
Levels : One
Basement : Crawl Space
Stories : 1
Utilities : Water Available,Cable Connected
Parking Space : 7
Sewer : Public Sewer
Location 103 Laurelwood Dr, TN 37160
Directions to 103 Laurelwood Dr, TN 37160
From Colorado Blvd. take a Right on 41A/Union Street, turn left on Cloverdale Drive, then turn left on Laurelwood Drive and it is the 2nd house on the left which is 103 with a new white concrete driveway.
Ready to Start the Conversation?
We're ready when you are.
 © 2025 Listings courtesy of RealTracs, Inc. as distributed by MLS GRID. IDX information is provided exclusively for consumers' personal non-commercial use and may not be used for any purpose other than to identify prospective properties consumers may be interested in purchasing. The IDX data is deemed reliable but is not guaranteed by MLS GRID and may be subject to an end user license agreement prescribed by the Member Participant's applicable MLS. Based on information submitted to the MLS GRID as of June 27, 2025 10:00 AM CST. All data is obtained from various sources and may not have been verified by broker or MLS GRID. Supplied Open House Information is subject to change without notice. All information should be independently reviewed and verified for accuracy. Properties may or may not be listed by the office/agent presenting the information. Some IDX listings have been excluded from this website.
© 2025 Listings courtesy of RealTracs, Inc. as distributed by MLS GRID. IDX information is provided exclusively for consumers' personal non-commercial use and may not be used for any purpose other than to identify prospective properties consumers may be interested in purchasing. The IDX data is deemed reliable but is not guaranteed by MLS GRID and may be subject to an end user license agreement prescribed by the Member Participant's applicable MLS. Based on information submitted to the MLS GRID as of June 27, 2025 10:00 AM CST. All data is obtained from various sources and may not have been verified by broker or MLS GRID. Supplied Open House Information is subject to change without notice. All information should be independently reviewed and verified for accuracy. Properties may or may not be listed by the office/agent presenting the information. Some IDX listings have been excluded from this website.
