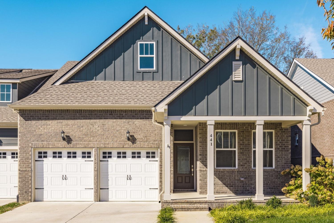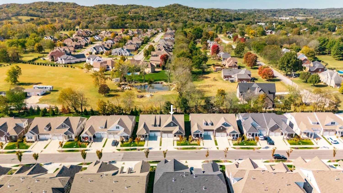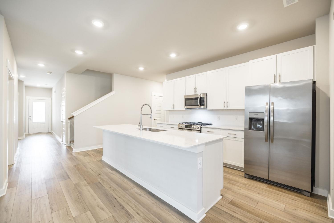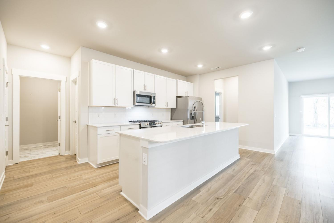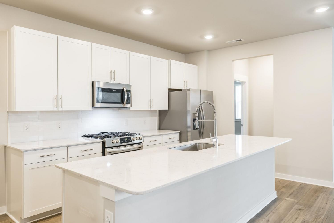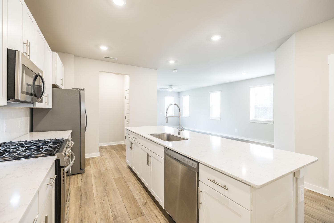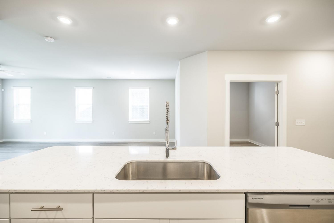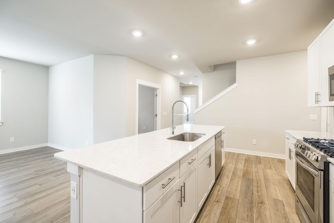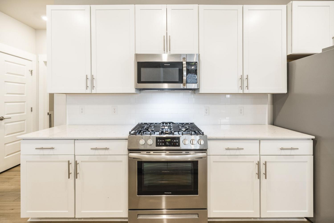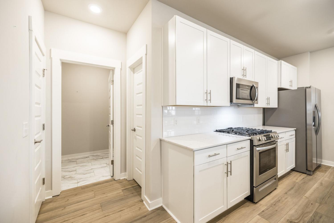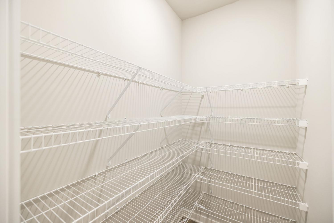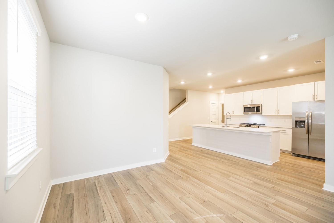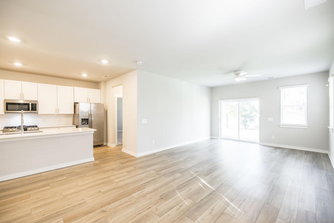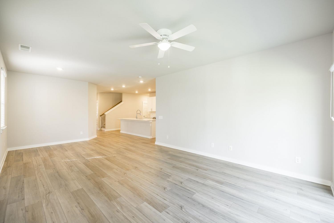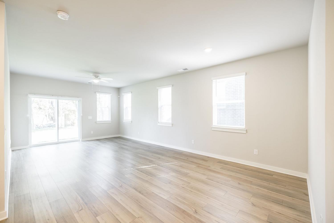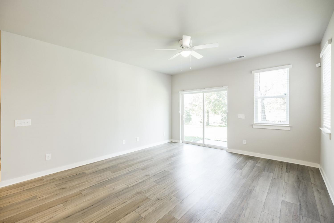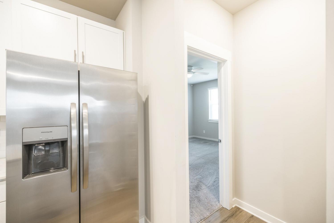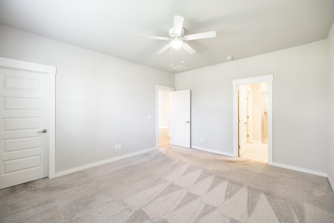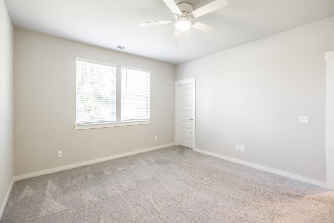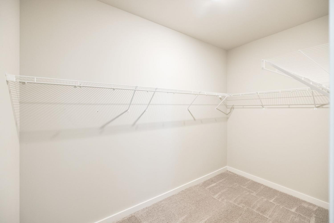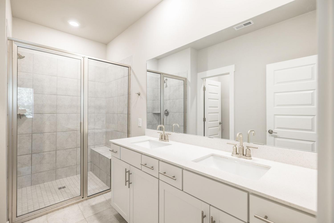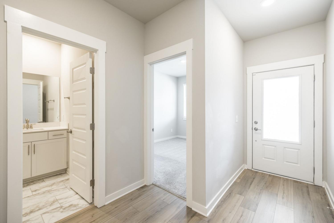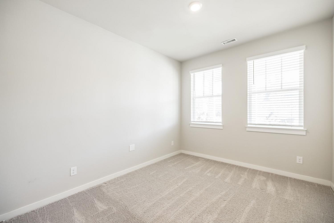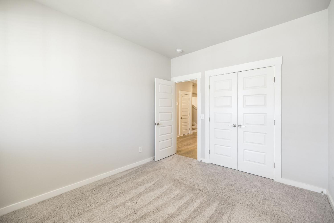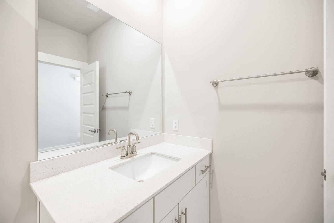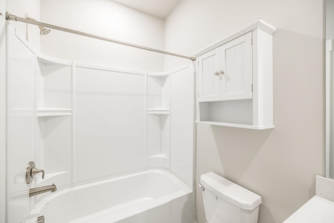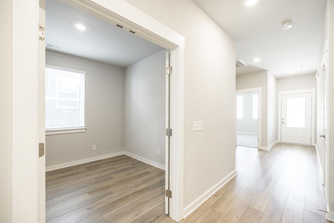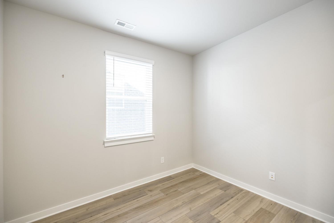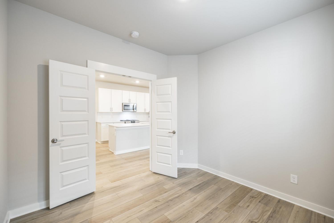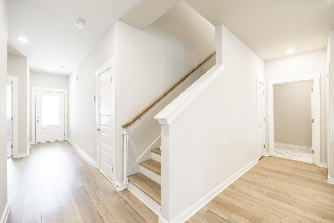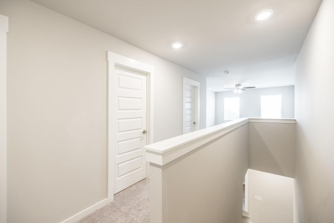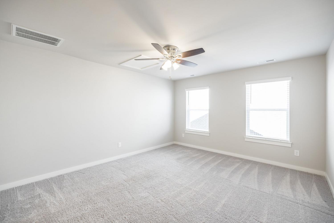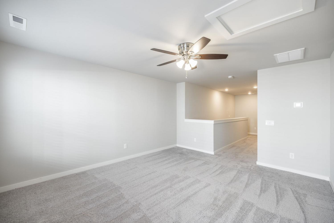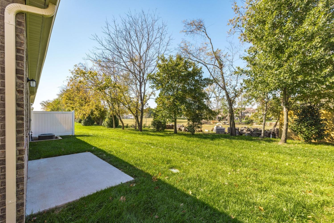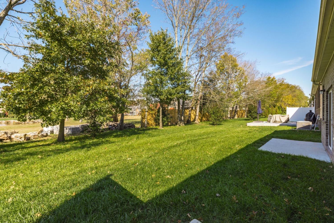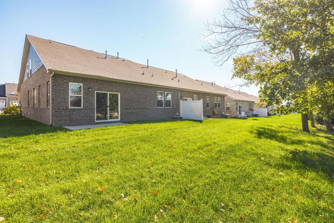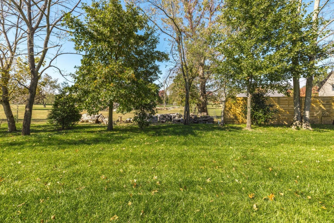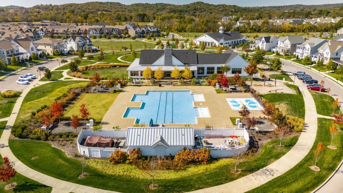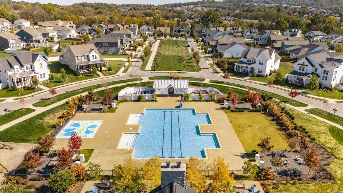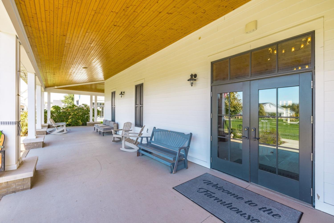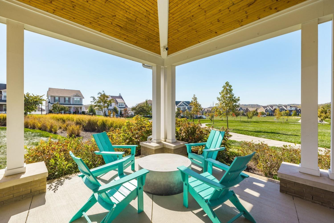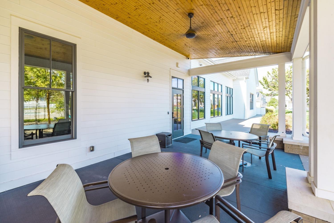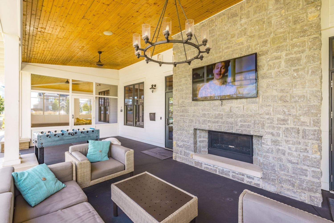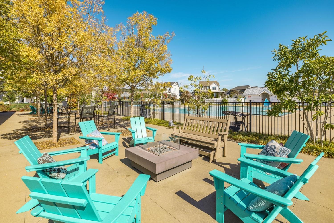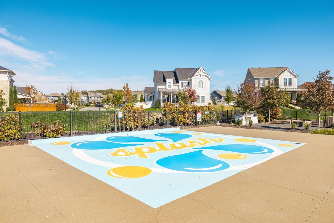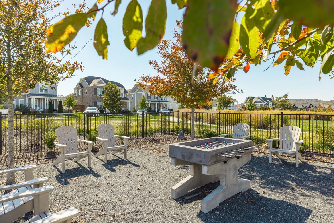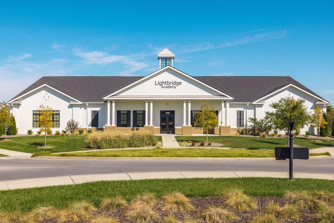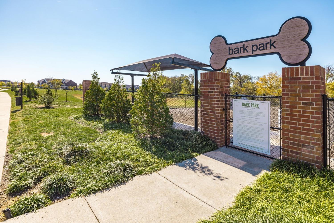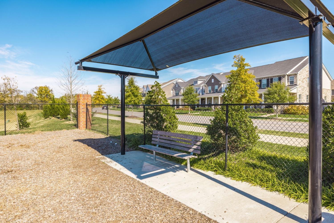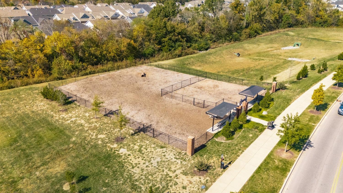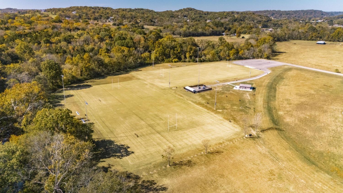 MIDDLE TENNESSEE REAL ESTATE
MIDDLE TENNESSEE REAL ESTATE
441 Golden Meadow Ln, Hendersonville, TN 37075 For Sale
Flat Condo
- Flat Condo
- Beds: 2
- Baths: 2
- 2,046 sq ft
Description
Nestled on a premium lot in the desirable Durham Farms community, this meticulously maintained villa offers modern elegance and top-notch upgrades throughout. Boasting an open-concept floor plan, the spacious gourmet kitchen is a chef’s dream with a 5 burner gas stove, quartz countertops, a large island, and stainless-steel appliances ideal for entertaining. This home features two main-level bedrooms, a versatile office/flex space, and a massive bonus room upstairs/third bedroom with an adjoining closet. The luxurious primary bedroom includes an en-suite bath with a walk-in shower, bench seat, double vanity, and a generous walk-in closet. Additional highlights include ample walk-in closets, a roomy pantry, and a true two-car garage. Upgraded finishes, such as LVP flooring and quartz countertops, add a touch of sophistication throughout. Enjoy the ease of a low-maintenance lifestyle with HOA coverage for lawn care and exterior maintenance. The resort-style amenities in Durham Farms include a clubhouse, fitness center, Olympic lap pool, splash pad, walking and biking trails, and a pet park. Conveniently located just minutes from local dining, shopping, and entertainment, this villa is the perfect place to call home!
Property Details
Status : Active
Source : RealTracs, Inc.
Address : 441 Golden Meadow Ln Hendersonville TN 37075
County : Sumner County, TN
Property Type : Residential
Area : 2,046 sq. ft.
Year Built : 2021
Exterior Construction : Masonite,Brick
Floors : Carpet,Tile,Vinyl
Heat : Central
HOA / Subdivision : Durham Farms Ph2 Sec 27
Listing Provided by : simpliHOM
MLS Status : Active
Listing # : RTC2889946
Schools near 441 Golden Meadow Ln, Hendersonville, TN 37075 :
Dr. William Burrus Elementary at Drakes Creek, Knox Doss Middle School at Drakes Creek, Beech Sr High School
Additional details
Association Fee : $393.00
Association Fee Frequency : Monthly
Heating : Yes
Parking Features : Garage Faces Front,Concrete
Lot Size Area : 0.13 Sq. Ft.
Building Area Total : 2046 Sq. Ft.
Lot Size Acres : 0.13 Acres
Living Area : 2046 Sq. Ft.
Lot Features : Level
Common Interest : Condominium
Property Attached : Yes
Office Phone : 8558569466
Number of Bedrooms : No
Number of Bathrooms : 2
Full Bathrooms : 2
Possession : Close Of Escrow
Cooling : 1
Garage Spaces : 2
Architectural Style : Traditional
Patio and Porch Features : Porch,Covered,Patio
Levels : Two
Basement : Slab
Stories : 2
Utilities : Water Available,Cable Connected
Parking Space : 4
Sewer : Public Sewer
Virtual Tour
Location 441 Golden Meadow Ln, TN 37075
Directions to 441 Golden Meadow Ln, TN 37075
From Nashville, take I-65 to vietnam vets blvd. Take exit 7-Indian Lake Blvd/Drakes Creek Rd. Take a left on Drakes Creek Rd, continue approximately 1 mile to the community entrance.
Ready to Start the Conversation?
We're ready when you are.
 © 2025 Listings courtesy of RealTracs, Inc. as distributed by MLS GRID. IDX information is provided exclusively for consumers' personal non-commercial use and may not be used for any purpose other than to identify prospective properties consumers may be interested in purchasing. The IDX data is deemed reliable but is not guaranteed by MLS GRID and may be subject to an end user license agreement prescribed by the Member Participant's applicable MLS. Based on information submitted to the MLS GRID as of June 4, 2025 10:00 AM CST. All data is obtained from various sources and may not have been verified by broker or MLS GRID. Supplied Open House Information is subject to change without notice. All information should be independently reviewed and verified for accuracy. Properties may or may not be listed by the office/agent presenting the information. Some IDX listings have been excluded from this website.
© 2025 Listings courtesy of RealTracs, Inc. as distributed by MLS GRID. IDX information is provided exclusively for consumers' personal non-commercial use and may not be used for any purpose other than to identify prospective properties consumers may be interested in purchasing. The IDX data is deemed reliable but is not guaranteed by MLS GRID and may be subject to an end user license agreement prescribed by the Member Participant's applicable MLS. Based on information submitted to the MLS GRID as of June 4, 2025 10:00 AM CST. All data is obtained from various sources and may not have been verified by broker or MLS GRID. Supplied Open House Information is subject to change without notice. All information should be independently reviewed and verified for accuracy. Properties may or may not be listed by the office/agent presenting the information. Some IDX listings have been excluded from this website.
