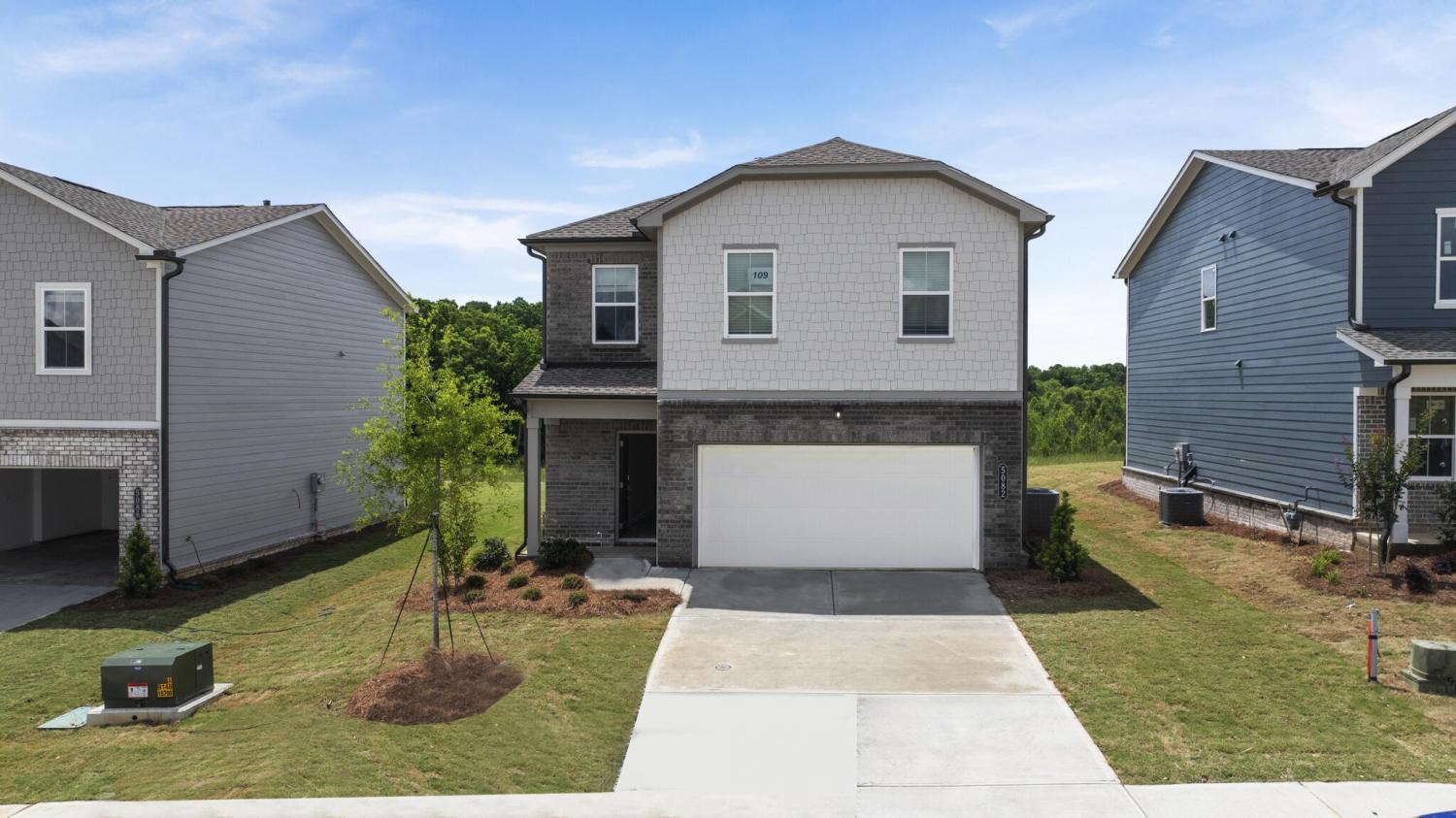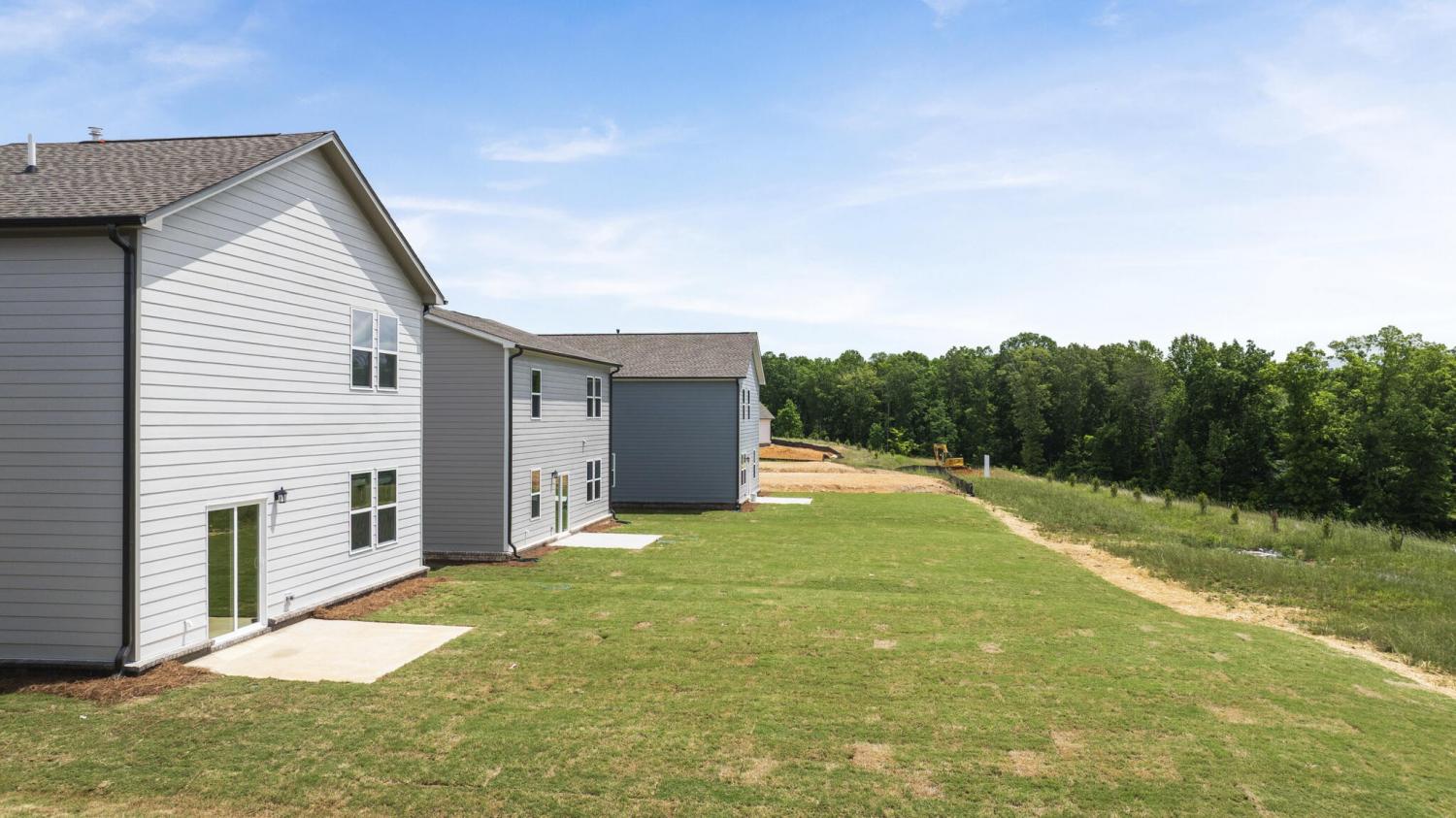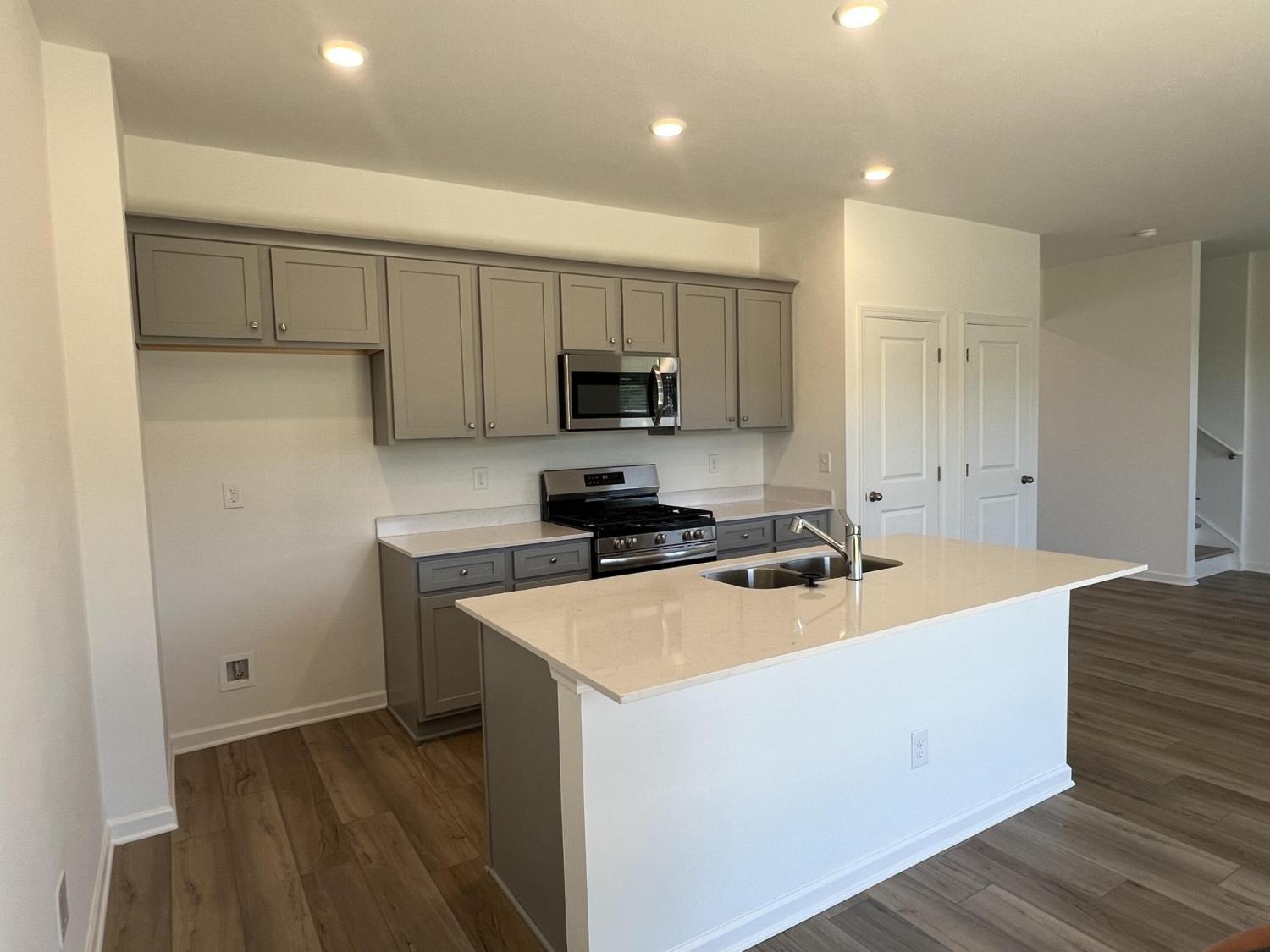 MIDDLE TENNESSEE REAL ESTATE
MIDDLE TENNESSEE REAL ESTATE
5082 Skyline Way, NE, Cleveland, TN 37312 For Sale
- Beds: 3
- Baths: 3
- 1,600 sq ft
Description
Introducing Summit View, Lennar's newest community. Experience modern living in the heart of Cleveland with this stunning two-story home, featuring breathtaking mountain views. The Whitman home plan offers 3 bedrooms, two and 1/2 bathrooms, a two-bay garage, quartz countertops, LVP flooring, new appliances and more. Estimated completion: May 2025. All selections have been made. Photos are basic renderings of actual home. HOMESITE 109
Property Details
Status : Active
Source : RealTracs, Inc.
County : Bradley County, TN
Property Type : Residential
Area : 1,600 sq. ft.
Year Built : 2025
Exterior Construction : Other
Floors : Other
Heat : Central
HOA / Subdivision : Summit View
Listing Provided by : Zach Taylor Chattanooga
MLS Status : Active
Listing # : RTC2890004
Schools near 5082 Skyline Way, NE, Cleveland, TN 37312 :
E.L. Ross Elementary, Cleveland Middle, Cleveland High
Additional details
Association Fee : $90.00
Association Fee Frequency : Monthly
Heating : Yes
Parking Features : Garage Door Opener,Attached,Driveway
Pool Features : In Ground
Building Area Total : 1600 Sq. Ft.
Lot Size Dimensions : O
Living Area : 1600 Sq. Ft.
Lot Features : Views,Other
Office Phone : 8552612233
Number of Bedrooms : 3
Number of Bathrooms : 3
Full Bathrooms : 2
Half Bathrooms : 1
Possession : Negotiable
Cooling : 1
Garage Spaces : 2
Architectural Style : Other
New Construction : 1
Private Pool : 1
Patio and Porch Features : Patio
Levels : Three Or More
Stories : 2
Utilities : Water Available
Parking Space : 2
Sewer : Public Sewer
Location 5082 Skyline Way, NE, TN 37312
Directions to 5082 Skyline Way, NE, TN 37312
From I-75 take exit 27 onto Paul Huff Parkway, go 1.4 miles turn left onto NW Keith St. Drive another 1.4 miles, turn right onto Tasso Lane, Summit View Community is on the left.
Ready to Start the Conversation?
We're ready when you are.
 © 2025 Listings courtesy of RealTracs, Inc. as distributed by MLS GRID. IDX information is provided exclusively for consumers' personal non-commercial use and may not be used for any purpose other than to identify prospective properties consumers may be interested in purchasing. The IDX data is deemed reliable but is not guaranteed by MLS GRID and may be subject to an end user license agreement prescribed by the Member Participant's applicable MLS. Based on information submitted to the MLS GRID as of July 25, 2025 10:00 AM CST. All data is obtained from various sources and may not have been verified by broker or MLS GRID. Supplied Open House Information is subject to change without notice. All information should be independently reviewed and verified for accuracy. Properties may or may not be listed by the office/agent presenting the information. Some IDX listings have been excluded from this website.
© 2025 Listings courtesy of RealTracs, Inc. as distributed by MLS GRID. IDX information is provided exclusively for consumers' personal non-commercial use and may not be used for any purpose other than to identify prospective properties consumers may be interested in purchasing. The IDX data is deemed reliable but is not guaranteed by MLS GRID and may be subject to an end user license agreement prescribed by the Member Participant's applicable MLS. Based on information submitted to the MLS GRID as of July 25, 2025 10:00 AM CST. All data is obtained from various sources and may not have been verified by broker or MLS GRID. Supplied Open House Information is subject to change without notice. All information should be independently reviewed and verified for accuracy. Properties may or may not be listed by the office/agent presenting the information. Some IDX listings have been excluded from this website.


















