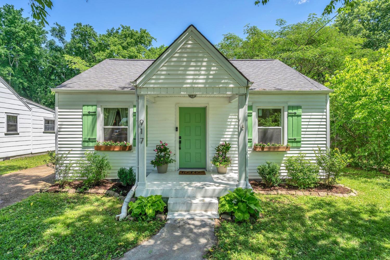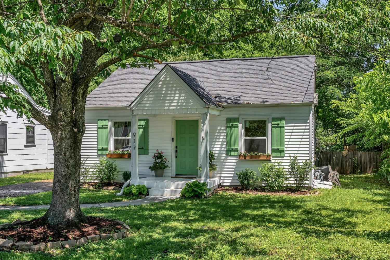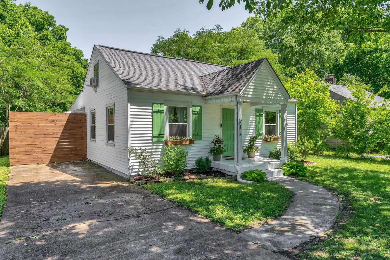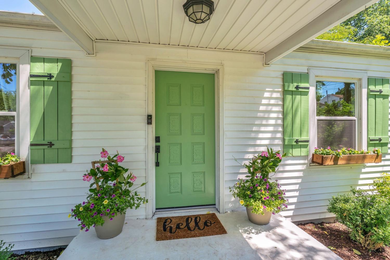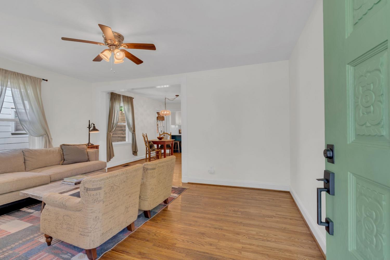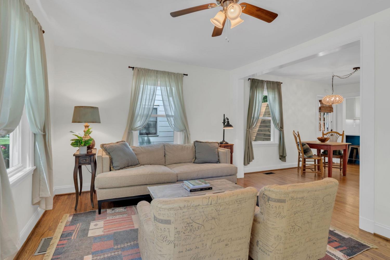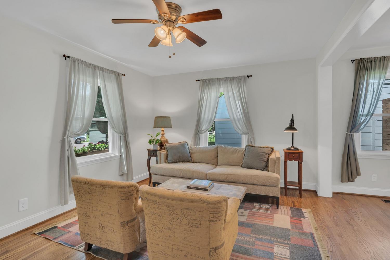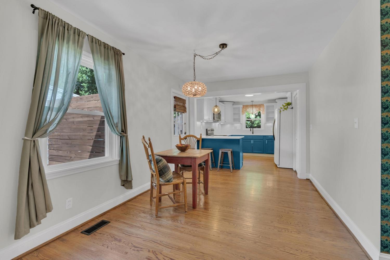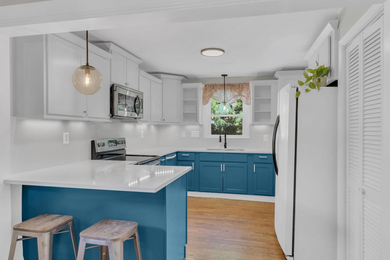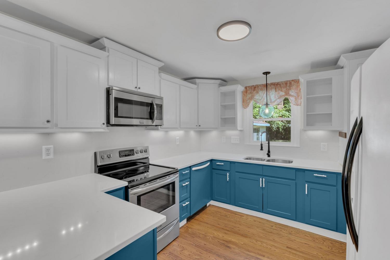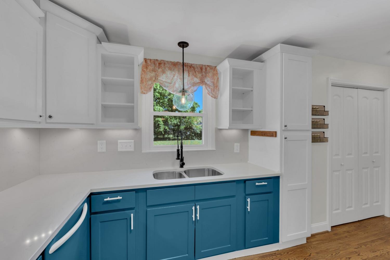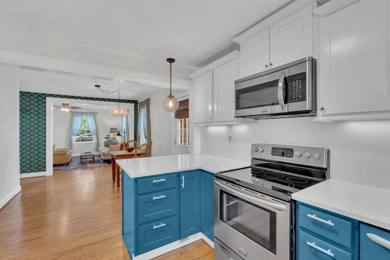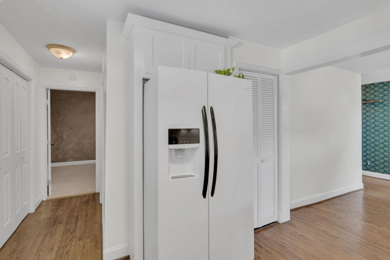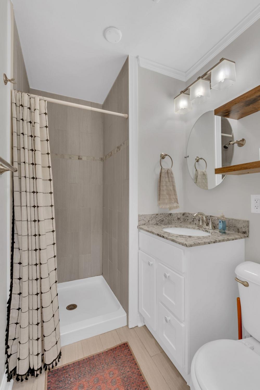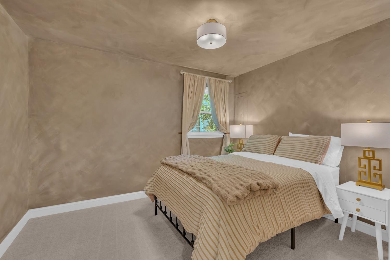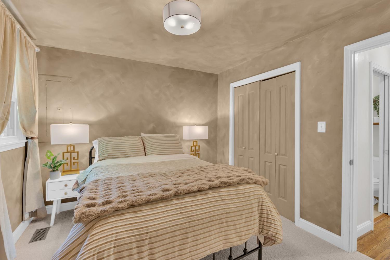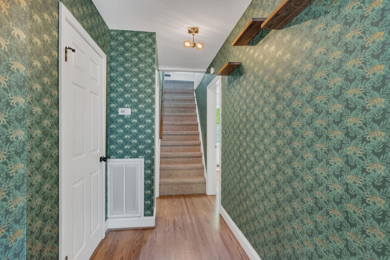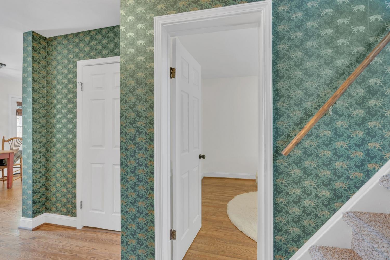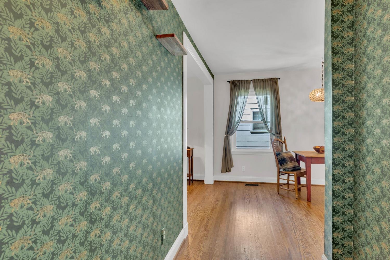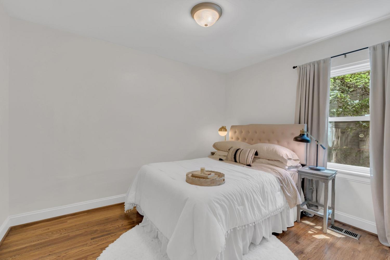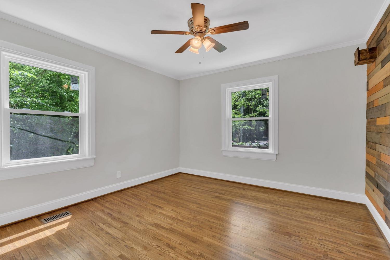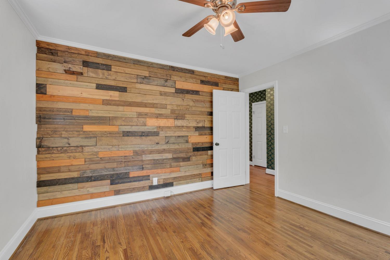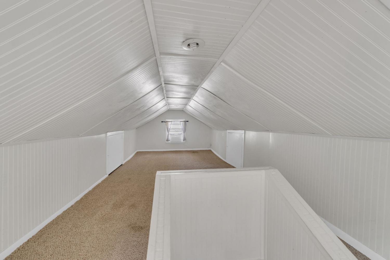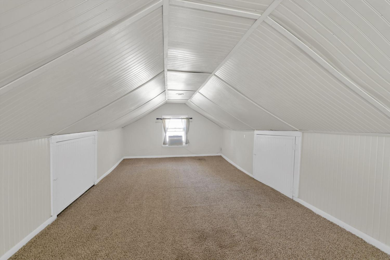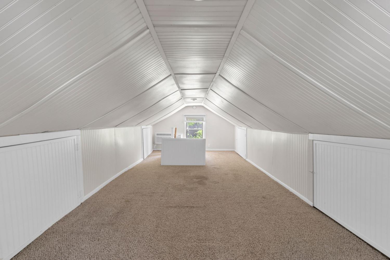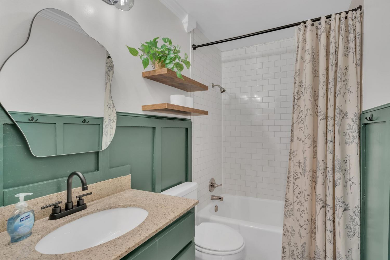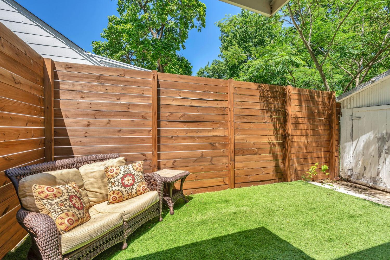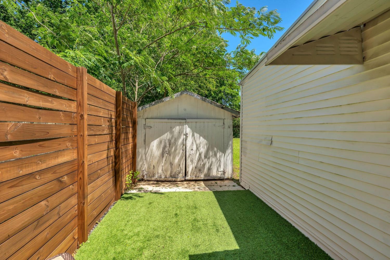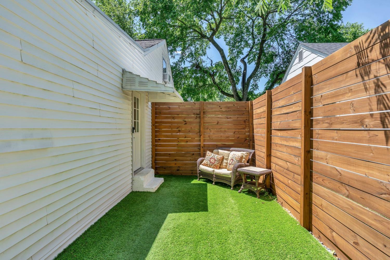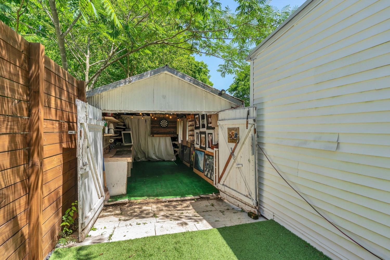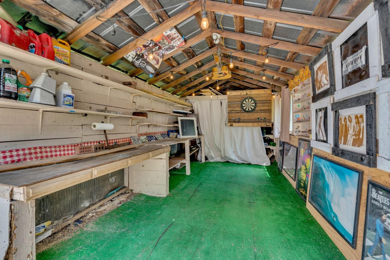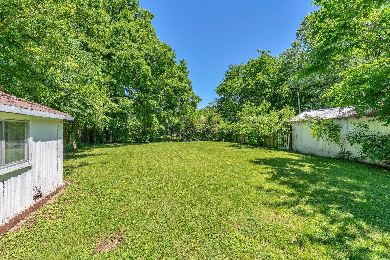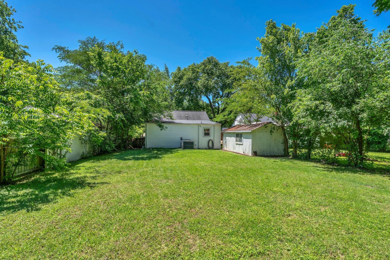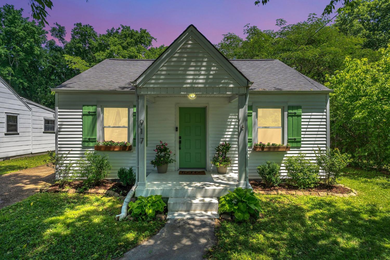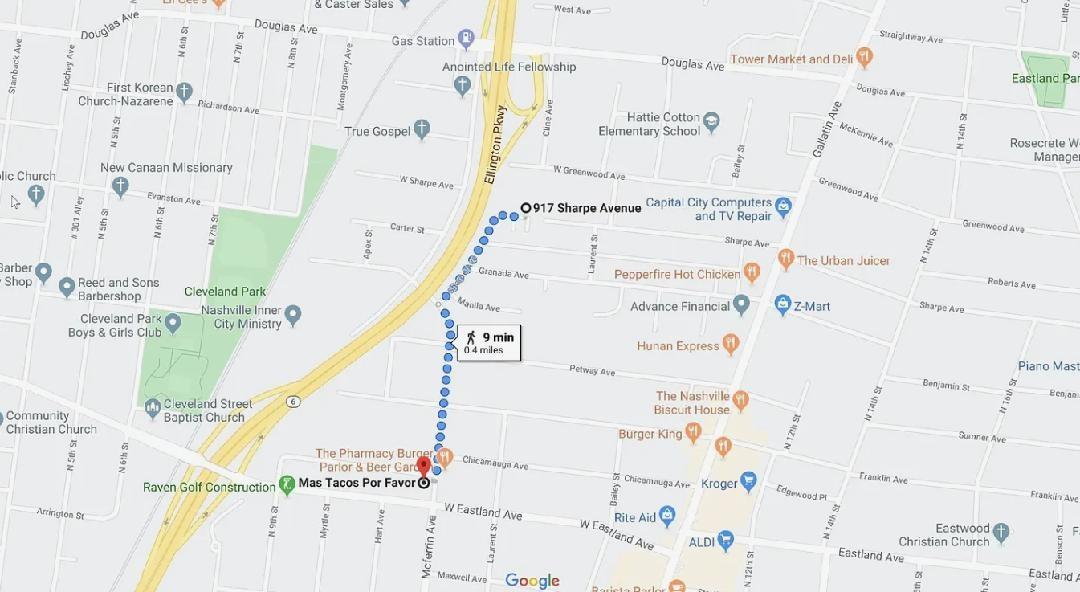 MIDDLE TENNESSEE REAL ESTATE
MIDDLE TENNESSEE REAL ESTATE
917 Sharpe Ave, Nashville, TN 37206 For Sale
Single Family Residence
- Single Family Residence
- Beds: 3
- Baths: 2
- 1,400 sq ft
Description
Charming East Nashville Cottage in Prime Walkable Location Welcome to your dream home in the heart of East Nashville! Nestled in a quiet cul-de-sac, this cozy 3 bed / 2 bath cottage offers rare peace and privacy in the city—and plenty of street parking, a true bonus in this highly sought-after neighborhood. Just 0.4 miles from local favorites like Mas Tacos, The Pharmacy Burger Parlor, and boutique shopping, you’ll love the walkable lifestyle this location provides. Step inside to find new windows, new countertops, and a brand-new hot water heater—all combining to create a space that’s both stylish and efficient. The upstairs loft is a versatile bonus space with built-in wall storage and its own dedicated heating and air conditioning, making it ideal for a home office, guest suite, or creative studio year-round. Out back, you’ll find a fully fenced large level backyard, perfect for pets, play, or gardening. The private back patio is enclosed by a 10-foot tall privacy fence and features low-maintenance turf, creating a serene space for relaxing or entertaining. The detached workshop, also outfitted with turf, offers ample storage for all your gear. Additional upgrades include an encapsulated crawlspace and fresh landscaping in the front yard, giving this home great curb appeal. With its unbeatable location, thoughtful updates, and inviting outdoor spaces, this East Nashville gem is ready to welcome you home. Don’t miss your chance to make this cozy cottage your own!
Property Details
Status : Active
Source : RealTracs, Inc.
County : Davidson County, TN
Property Type : Residential
Area : 1,400 sq. ft.
Yard : Back Yard
Year Built : 1937
Exterior Construction : Vinyl Siding
Floors : Wood,Tile
Heat : Natural Gas,Other
HOA / Subdivision : Myers/Jones & Bradford
Listing Provided by : Benchmark Realty, LLC
MLS Status : Active
Listing # : RTC2890076
Schools near 917 Sharpe Ave, Nashville, TN 37206 :
Hattie Cotton Elementary, Jere Baxter Middle, Maplewood Comp High School
Additional details
Virtual Tour URL : Click here for Virtual Tour
Heating : Yes
Parking Features : Aggregate,On Street
Lot Size Area : 0.18 Sq. Ft.
Building Area Total : 1400 Sq. Ft.
Lot Size Acres : 0.18 Acres
Lot Size Dimensions : 50 X 155
Living Area : 1400 Sq. Ft.
Lot Features : Cul-De-Sac,Level
Office Phone : 6153711544
Number of Bedrooms : 3
Number of Bathrooms : 2
Full Bathrooms : 2
Possession : Close Of Escrow
Cooling : 1
Architectural Style : Cottage
Patio and Porch Features : Patio
Levels : Two
Basement : Crawl Space
Stories : 2
Utilities : Water Available
Sewer : Public Sewer
Location 917 Sharpe Ave, TN 37206
Directions to 917 Sharpe Ave, TN 37206
Heading north on Ellington Pkwy (31E), take the Cleveland Street exit and head east. Take a left at McFerrin Avenue for several blocks, then a right on Sharpe Avenue. Home is at the end of the cul-de-sac on the left.
Ready to Start the Conversation?
We're ready when you are.
 © 2025 Listings courtesy of RealTracs, Inc. as distributed by MLS GRID. IDX information is provided exclusively for consumers' personal non-commercial use and may not be used for any purpose other than to identify prospective properties consumers may be interested in purchasing. The IDX data is deemed reliable but is not guaranteed by MLS GRID and may be subject to an end user license agreement prescribed by the Member Participant's applicable MLS. Based on information submitted to the MLS GRID as of July 24, 2025 10:00 PM CST. All data is obtained from various sources and may not have been verified by broker or MLS GRID. Supplied Open House Information is subject to change without notice. All information should be independently reviewed and verified for accuracy. Properties may or may not be listed by the office/agent presenting the information. Some IDX listings have been excluded from this website.
© 2025 Listings courtesy of RealTracs, Inc. as distributed by MLS GRID. IDX information is provided exclusively for consumers' personal non-commercial use and may not be used for any purpose other than to identify prospective properties consumers may be interested in purchasing. The IDX data is deemed reliable but is not guaranteed by MLS GRID and may be subject to an end user license agreement prescribed by the Member Participant's applicable MLS. Based on information submitted to the MLS GRID as of July 24, 2025 10:00 PM CST. All data is obtained from various sources and may not have been verified by broker or MLS GRID. Supplied Open House Information is subject to change without notice. All information should be independently reviewed and verified for accuracy. Properties may or may not be listed by the office/agent presenting the information. Some IDX listings have been excluded from this website.
