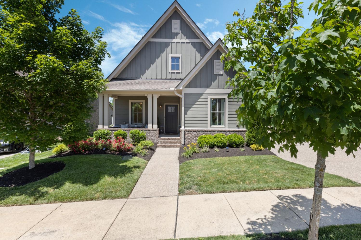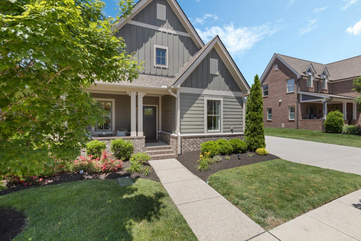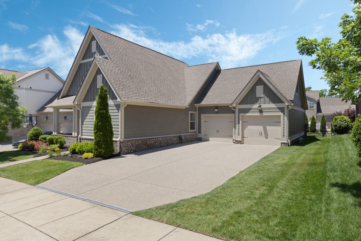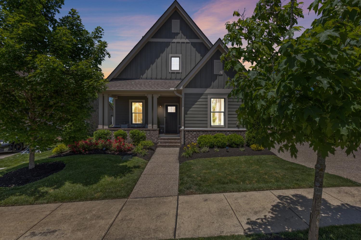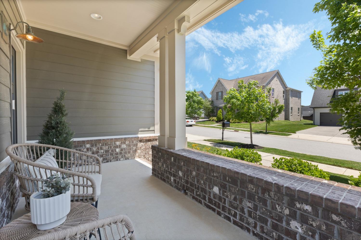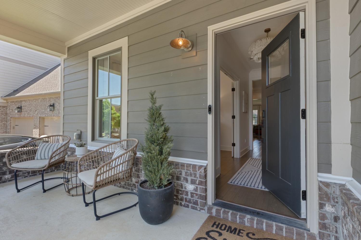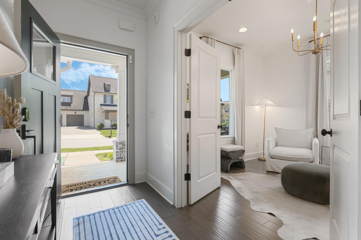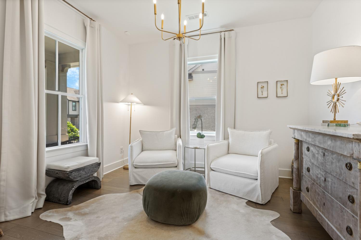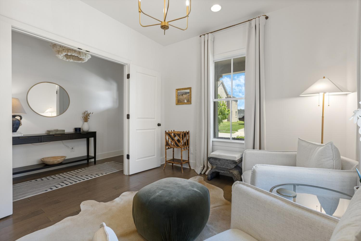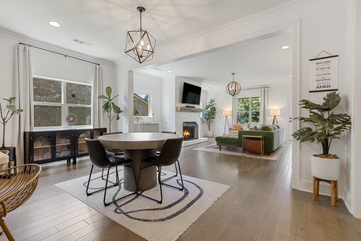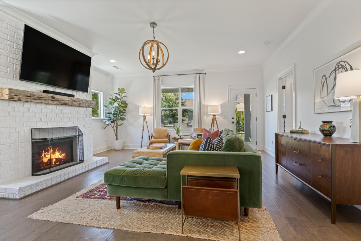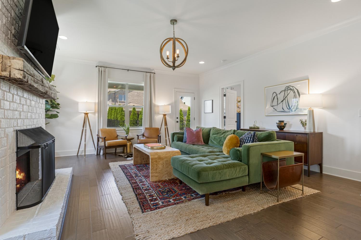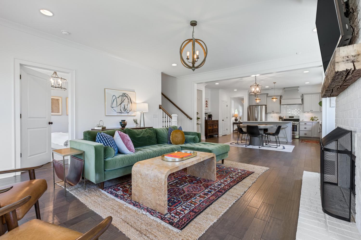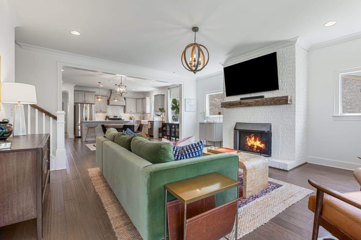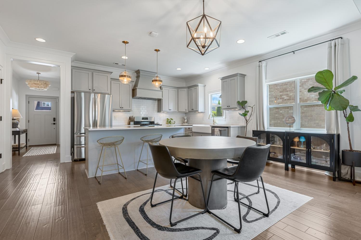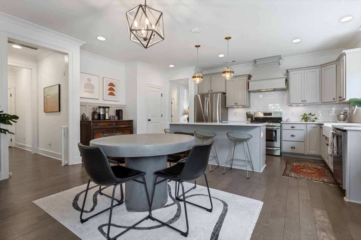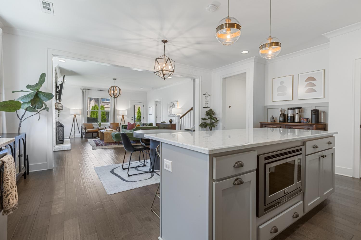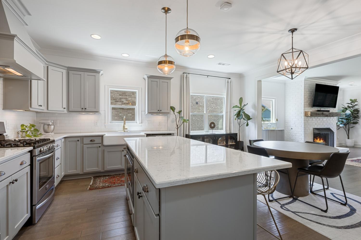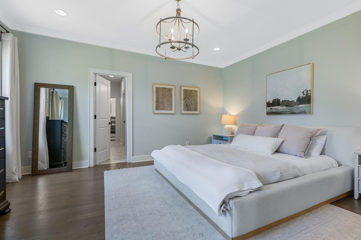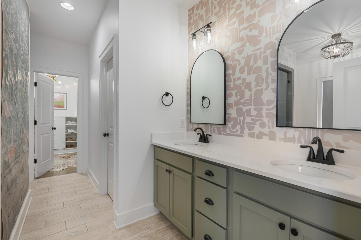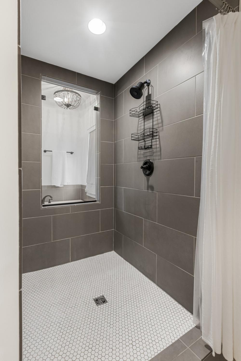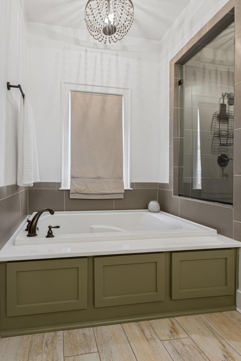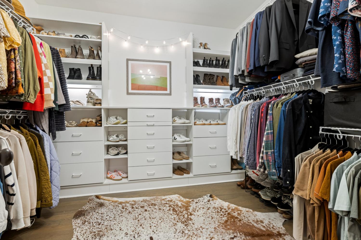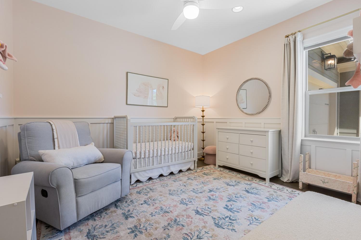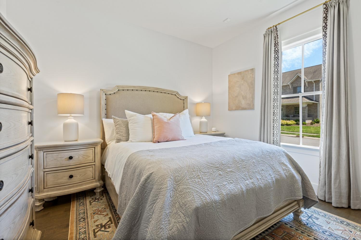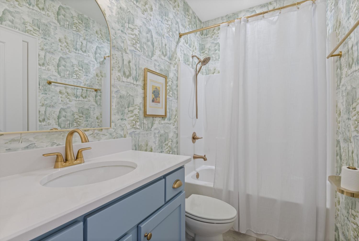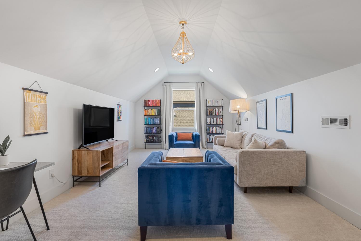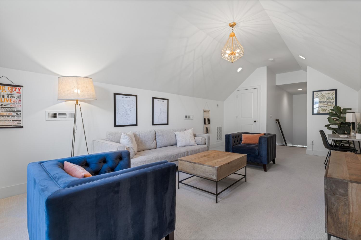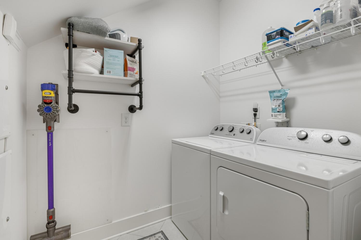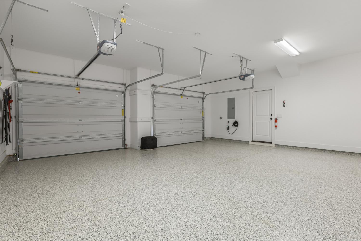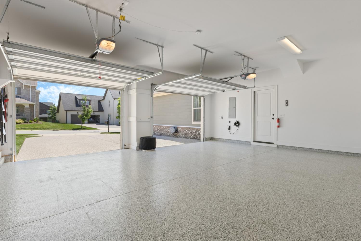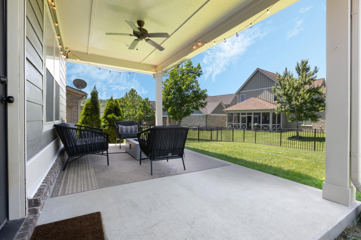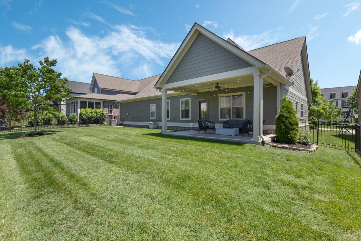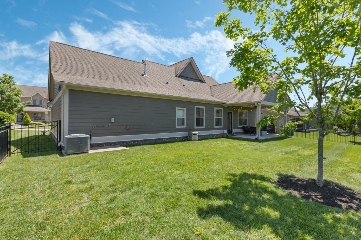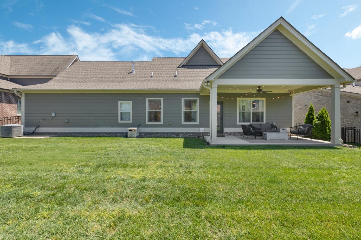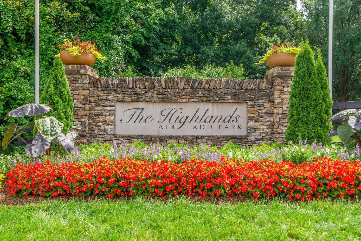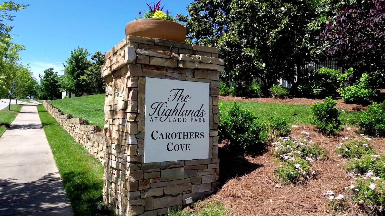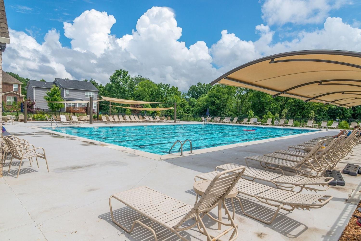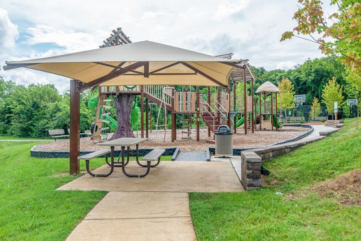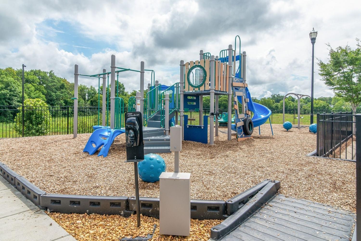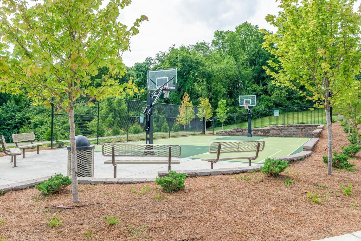 MIDDLE TENNESSEE REAL ESTATE
MIDDLE TENNESSEE REAL ESTATE
849 Fontwell Ln, Franklin, TN 37064 For Sale
Single Family Residence
- Single Family Residence
- Beds: 3
- Baths: 2
- 2,306 sq ft
Description
Tucked away in the highly desirable Carothers Cove section of Ladd Park, this stunning one-level home perfectly blends modern upgrades with thoughtful design, making it a true must-see. Step inside to an open, airy floor plan that effortlessly connects the main living spaces, creating an ideal flow for both everyday living and entertaining. The main level features three bedrooms and a dedicated office, while a large bonus room upstairs offers the perfect flex space for a playroom, media room, or private guest retreat with large walk in storage. The home has been beautifully refreshed with new hardwood floors in two bedrooms, plush new carpet in the bonus room, and a full interior repaint that gives the space a clean, sophisticated feel. Both the guest and primary bathrooms have been tastefully updated with designer wallpaper, freshly painted cabinets, new mirrors, and upgraded light fixtures—adding character and style to these everyday spaces. The garage is loaded with extras including an epoxy-coated floor, electric vehicle charging outlet, and whole-house surge protector for peace of Smart home features like the Nest thermostat, Nest CO2 and smoke detector, Nest doorbell camera, Nest smart front door lock, and MyQ smart garage system bring convenience and security right to your fingertips the walls of this well-appointed home, enjoy all that Ladd Park has to offer—community pools, walking trails, parks, and top-rated schools—all just minutes from the highly anticipated Southeast Municipal Complex. With its combination of elevated finishes, smart features, and unbeatable location, this home stands out as the one you’ve been waiting for. Don’t miss your chance to make it yours. 1 Year Home Warranty Included!
Property Details
Status : Active
Source : RealTracs, Inc.
County : Williamson County, TN
Property Type : Residential
Area : 2,306 sq. ft.
Yard : Back Yard
Year Built : 2016
Exterior Construction : Fiber Cement
Floors : Carpet,Wood,Tile
HOA / Subdivision : Highlands @ Ladd Park Sec23
Listing Provided by : Barlow Realty LLC
MLS Status : Active
Listing # : RTC2890108
Schools near 849 Fontwell Ln, Franklin, TN 37064 :
Creekside Elementary School, Fred J Page Middle School, Fred J Page High School
Additional details
Virtual Tour URL : Click here for Virtual Tour
Association Fee : $105.00
Association Fee Frequency : Monthly
Heating : Yes
Parking Features : Garage Door Opener,Attached
Lot Size Area : 0.2 Sq. Ft.
Building Area Total : 2306 Sq. Ft.
Lot Size Acres : 0.2 Acres
Lot Size Dimensions : 67.8 X 119.9
Living Area : 2306 Sq. Ft.
Office Phone : 6153761680
Number of Bedrooms : 3
Number of Bathrooms : 2
Full Bathrooms : 2
Possession : Close Of Escrow
Cooling : 1
Garage Spaces : 2
Patio and Porch Features : Patio,Covered
Levels : Two
Basement : Slab
Stories : 2
Utilities : Natural Gas Available,Water Available,Cable Connected
Parking Space : 2
Sewer : Public Sewer
Location 849 Fontwell Ln, TN 37064
Directions to 849 Fontwell Ln, TN 37064
From Nashville, I-65 South to exit 61 (Peysonsville RD) left over I-65 about 1/4 mi, left on Long Lane, past Williamson Co. Ag Center, *PAST* Alfred Ladd RD approx 1/4 mile (over the hill) then left on the new South Carothers, Carothers Cove on left.
Ready to Start the Conversation?
We're ready when you are.
 © 2025 Listings courtesy of RealTracs, Inc. as distributed by MLS GRID. IDX information is provided exclusively for consumers' personal non-commercial use and may not be used for any purpose other than to identify prospective properties consumers may be interested in purchasing. The IDX data is deemed reliable but is not guaranteed by MLS GRID and may be subject to an end user license agreement prescribed by the Member Participant's applicable MLS. Based on information submitted to the MLS GRID as of June 8, 2025 10:00 AM CST. All data is obtained from various sources and may not have been verified by broker or MLS GRID. Supplied Open House Information is subject to change without notice. All information should be independently reviewed and verified for accuracy. Properties may or may not be listed by the office/agent presenting the information. Some IDX listings have been excluded from this website.
© 2025 Listings courtesy of RealTracs, Inc. as distributed by MLS GRID. IDX information is provided exclusively for consumers' personal non-commercial use and may not be used for any purpose other than to identify prospective properties consumers may be interested in purchasing. The IDX data is deemed reliable but is not guaranteed by MLS GRID and may be subject to an end user license agreement prescribed by the Member Participant's applicable MLS. Based on information submitted to the MLS GRID as of June 8, 2025 10:00 AM CST. All data is obtained from various sources and may not have been verified by broker or MLS GRID. Supplied Open House Information is subject to change without notice. All information should be independently reviewed and verified for accuracy. Properties may or may not be listed by the office/agent presenting the information. Some IDX listings have been excluded from this website.
