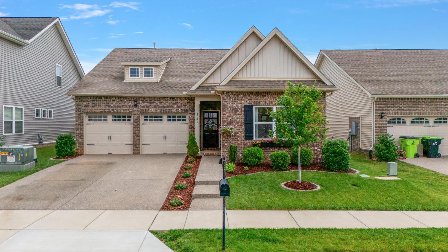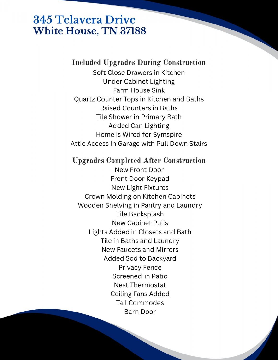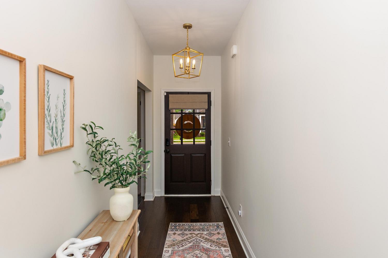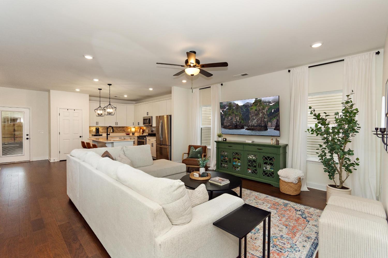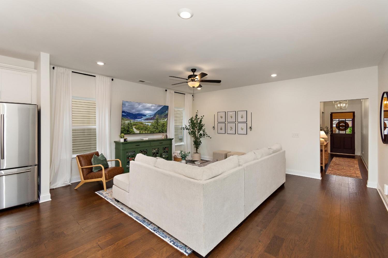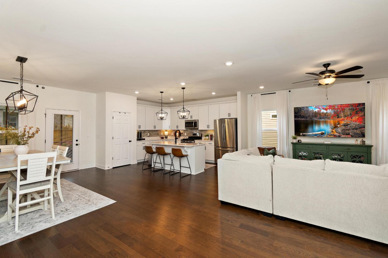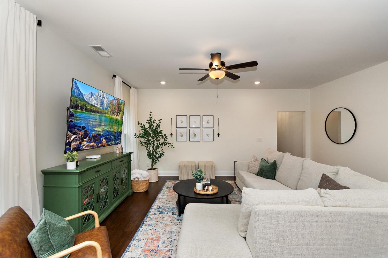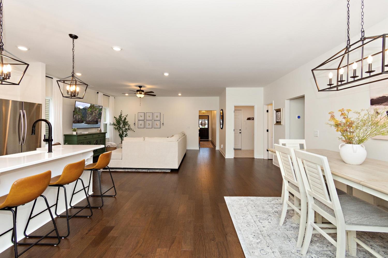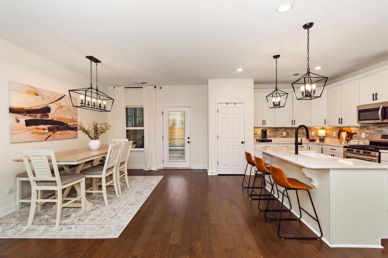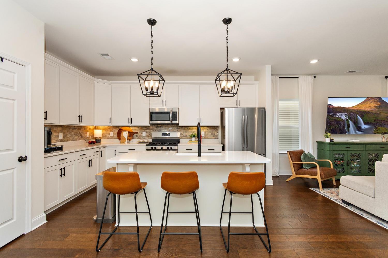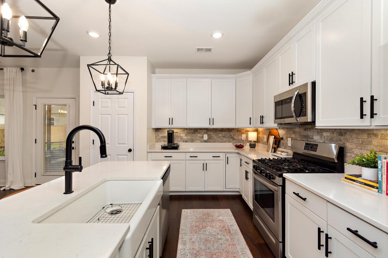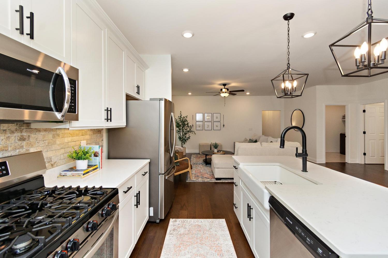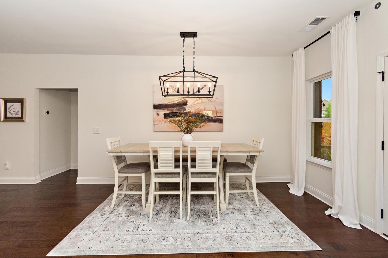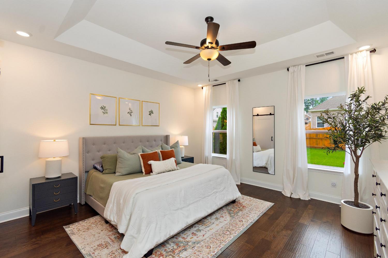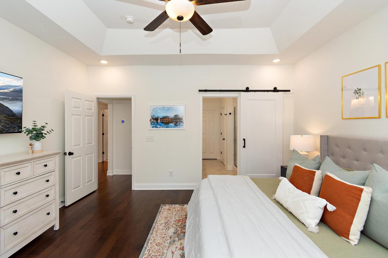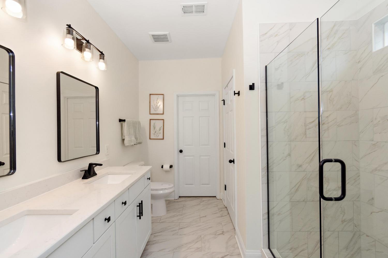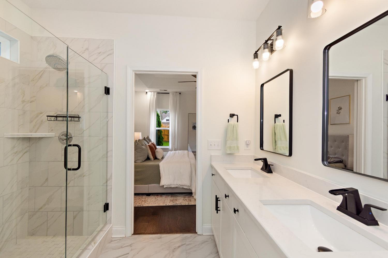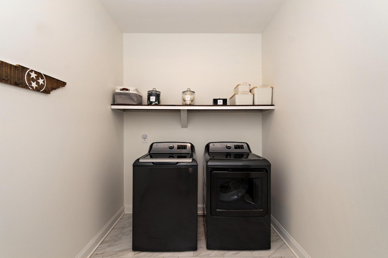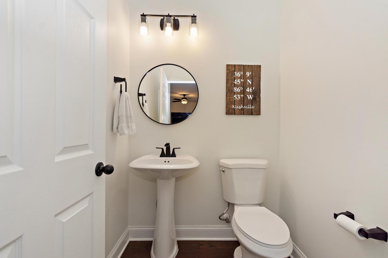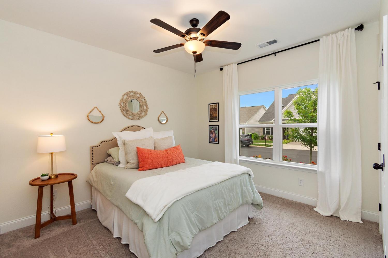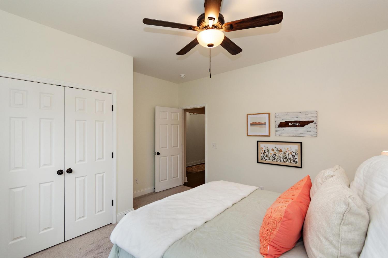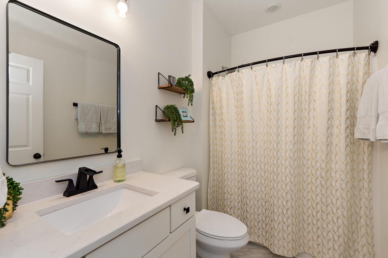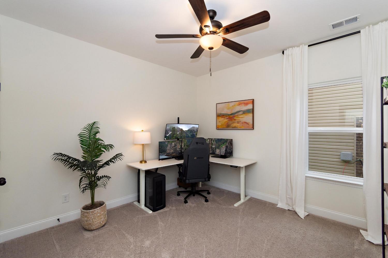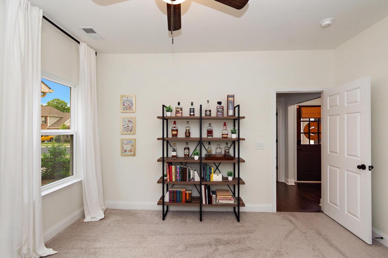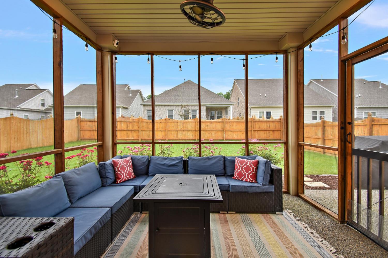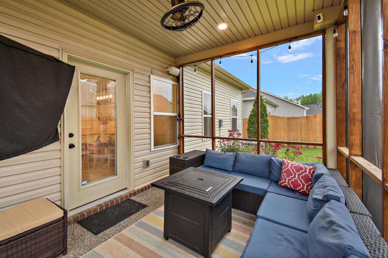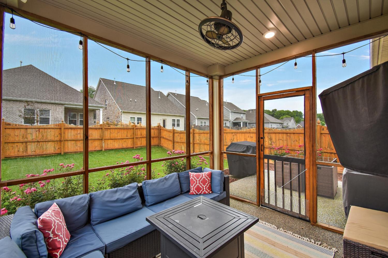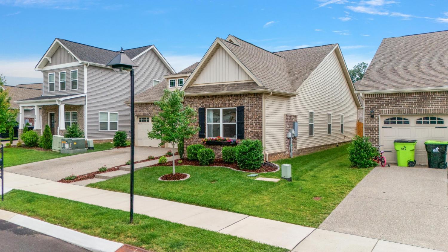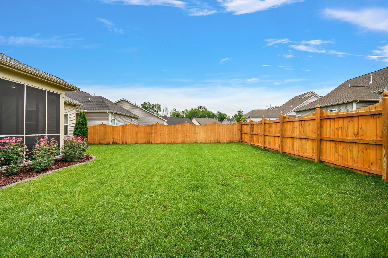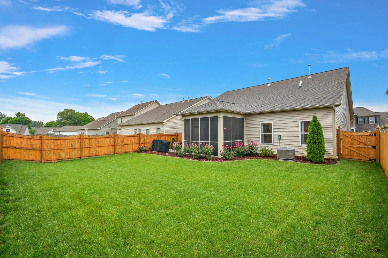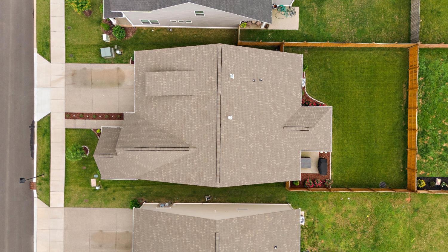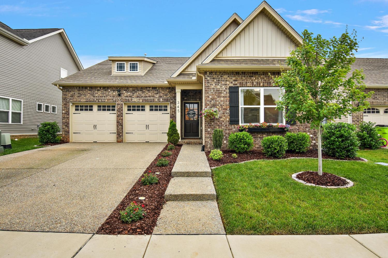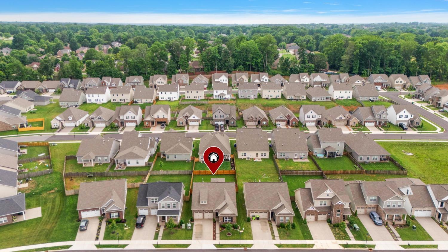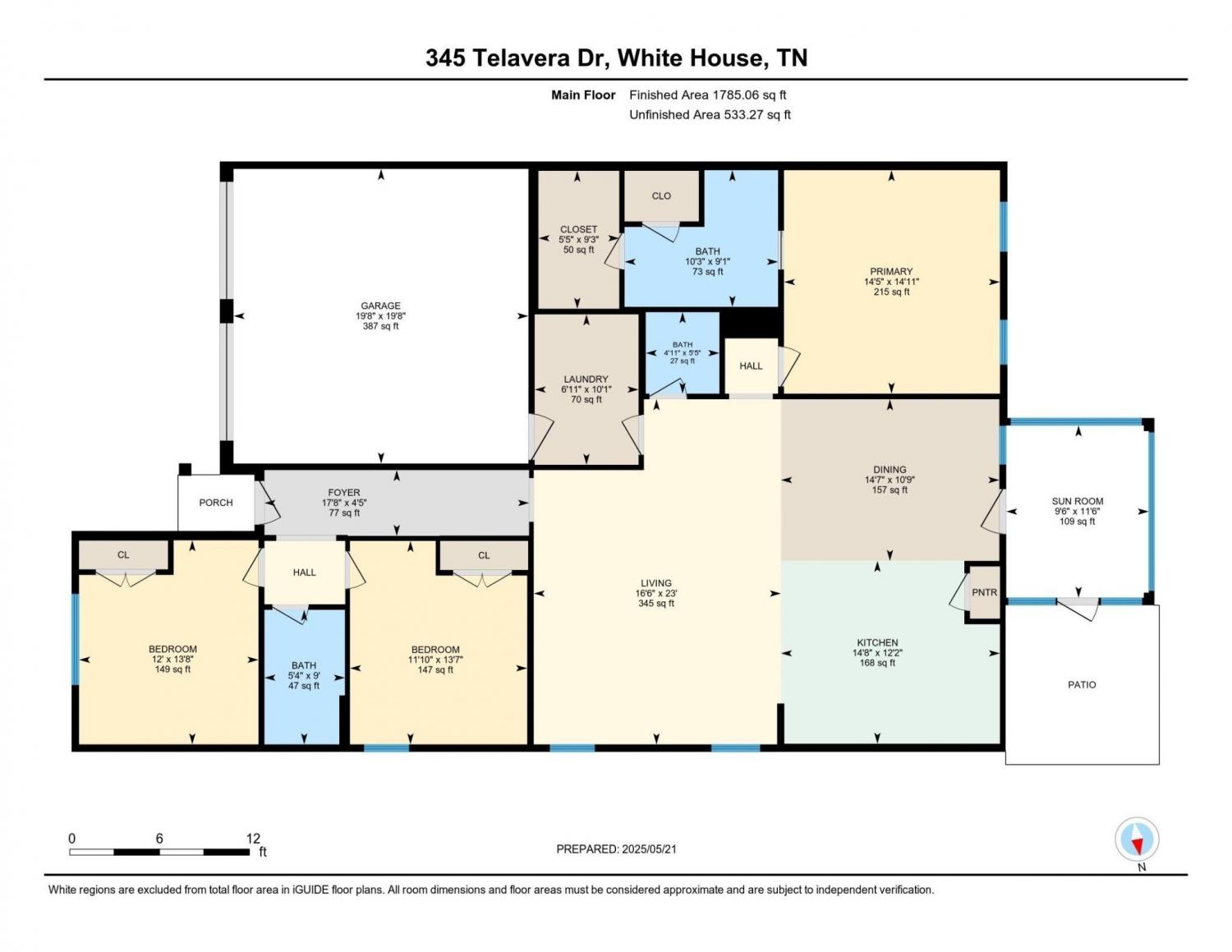 MIDDLE TENNESSEE REAL ESTATE
MIDDLE TENNESSEE REAL ESTATE
345 Telavera Dr, White House, TN 37188 For Sale
Single Family Residence
- Single Family Residence
- Beds: 3
- Baths: 3
- 1,753 sq ft
Description
Do you want a 3.6% interest rate? Ask us how!!! 345 Telavera Drive is a move-in-ready home that offers a sophisticated blend of quality construction, modern updates, and thoughtful design. With three bedrooms and two and a half bathrooms, all situated on one level, this home offers accessibility and comfort for a variety of lifestyles. The open floor plan, kitchen with quartz countertops, crown-molded cabinetry, and stainless steel appliances reflect the high-end finishes found throughout. Features like the barn door, soft-close drawers, Nest thermostat, and under-cabinet lighting add touches of luxury and convenience. The outdoor living space is equally impressive, with a screened-in patio, privacy fence, and sodded backyard offering a relaxing escape. Every detail has been carefully considered, from the new front door and keypad entry to the updated mirrors, lighting, faucets, tile shower, and tile in the wet areas making this home a standout in today’s market. Whether you’re looking to host gatherings, relax in comfort, or enjoy a beautiful and functional space, this White House gem delivers on all fronts. Welcome to your new home at 345 Telavera Drive—where elevated design meets everyday living
Property Details
Status : Active
Source : RealTracs, Inc.
Address : 345 Telavera Dr White House TN 37188
County : Sumner County, TN
Property Type : Residential
Area : 1,753 sq. ft.
Yard : Privacy
Year Built : 2022
Exterior Construction : Brick,Vinyl Siding
Floors : Carpet,Wood,Tile
Heat : Central
HOA / Subdivision : Summerlin Sub Ph7
Listing Provided by : Coldwell Banker Southern Realty
MLS Status : Active
Listing # : RTC2890151
Schools near 345 Telavera Dr, White House, TN 37188 :
Harold B. Williams Elementary School, White House Middle School, White House High School
Additional details
Virtual Tour URL : Click here for Virtual Tour
Association Fee : $70.00
Association Fee Frequency : Quarterly
Heating : Yes
Parking Features : Garage Door Opener,Garage Faces Front,Aggregate
Lot Size Area : 0.15 Sq. Ft.
Building Area Total : 1753 Sq. Ft.
Lot Size Acres : 0.15 Acres
Living Area : 1753 Sq. Ft.
Lot Features : Level
Office Phone : 6157580488
Number of Bedrooms : 3
Number of Bathrooms : 3
Full Bathrooms : 2
Half Bathrooms : 1
Accessibility Features : Smart Technology
Possession : Close Of Escrow
Cooling : 1
Garage Spaces : 2
Architectural Style : Traditional
Patio and Porch Features : Porch,Covered,Screened
Levels : One
Basement : Slab
Stories : 1
Utilities : Water Available
Parking Space : 4
Sewer : Public Sewer
Location 345 Telavera Dr, TN 37188
Directions to 345 Telavera Dr, TN 37188
From Nashville: I-65 North, US-31 W exit 90 Millersville/Springfield. Turn right onto US-31W, go 7.2 miles. Right on Marlin Rd. 1.1 mile then left onto McCurdy Rd. Summerlin entrance will be on the right.
Ready to Start the Conversation?
We're ready when you are.
 © 2025 Listings courtesy of RealTracs, Inc. as distributed by MLS GRID. IDX information is provided exclusively for consumers' personal non-commercial use and may not be used for any purpose other than to identify prospective properties consumers may be interested in purchasing. The IDX data is deemed reliable but is not guaranteed by MLS GRID and may be subject to an end user license agreement prescribed by the Member Participant's applicable MLS. Based on information submitted to the MLS GRID as of June 4, 2025 10:00 AM CST. All data is obtained from various sources and may not have been verified by broker or MLS GRID. Supplied Open House Information is subject to change without notice. All information should be independently reviewed and verified for accuracy. Properties may or may not be listed by the office/agent presenting the information. Some IDX listings have been excluded from this website.
© 2025 Listings courtesy of RealTracs, Inc. as distributed by MLS GRID. IDX information is provided exclusively for consumers' personal non-commercial use and may not be used for any purpose other than to identify prospective properties consumers may be interested in purchasing. The IDX data is deemed reliable but is not guaranteed by MLS GRID and may be subject to an end user license agreement prescribed by the Member Participant's applicable MLS. Based on information submitted to the MLS GRID as of June 4, 2025 10:00 AM CST. All data is obtained from various sources and may not have been verified by broker or MLS GRID. Supplied Open House Information is subject to change without notice. All information should be independently reviewed and verified for accuracy. Properties may or may not be listed by the office/agent presenting the information. Some IDX listings have been excluded from this website.
