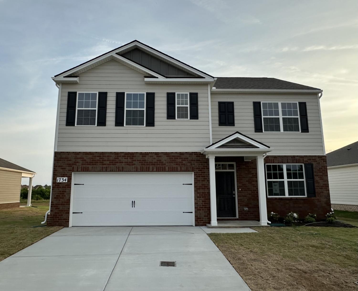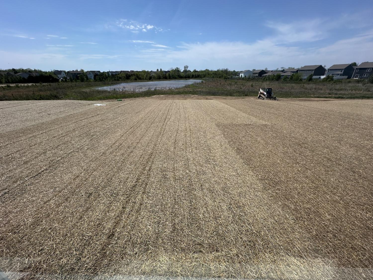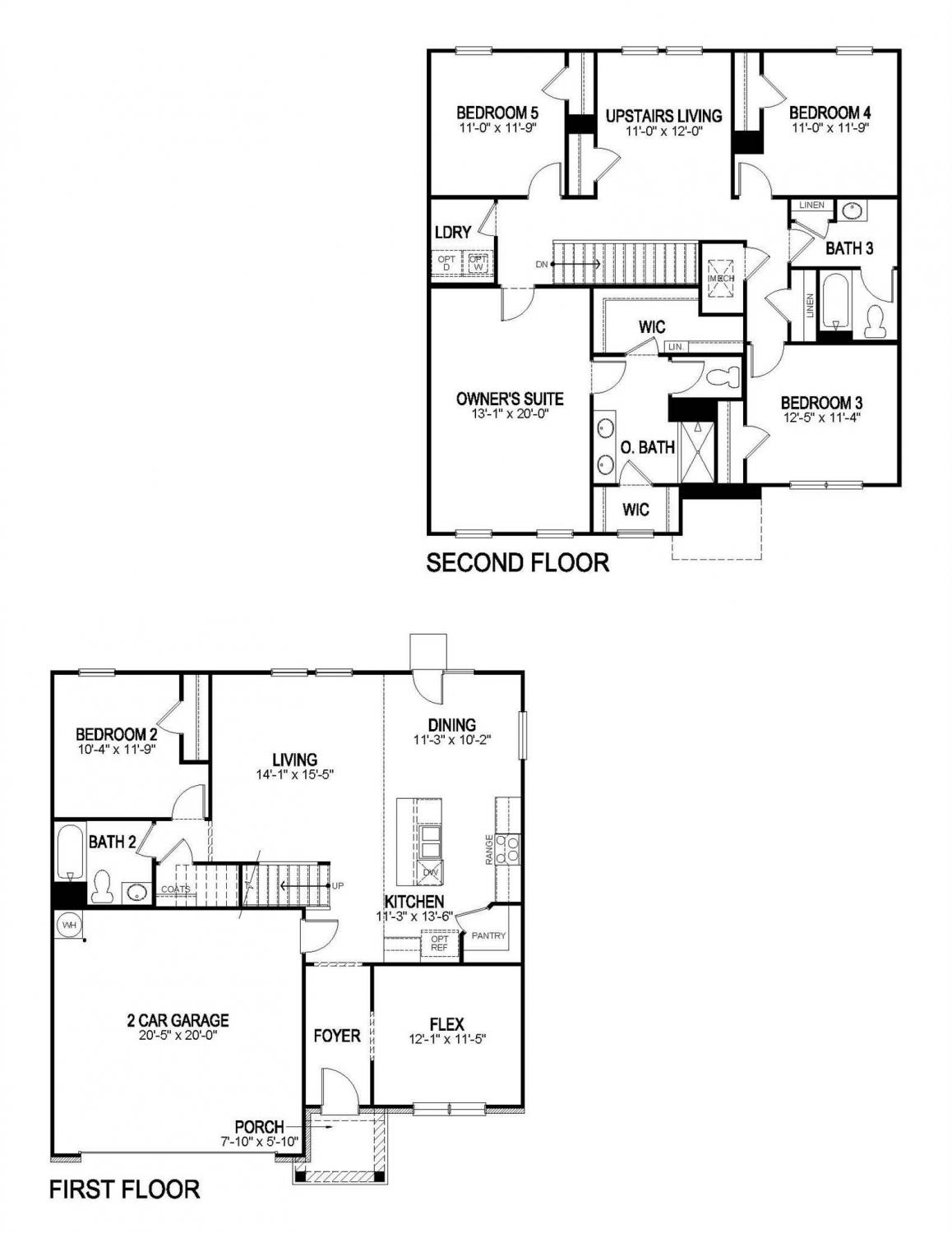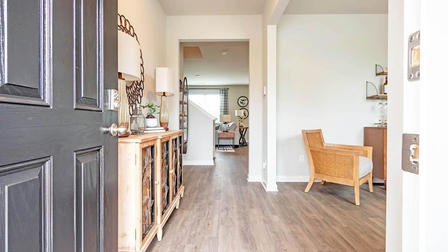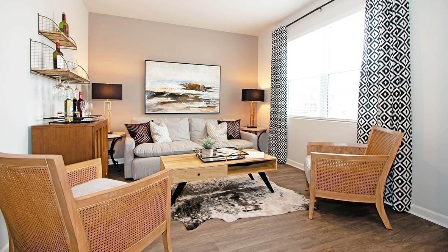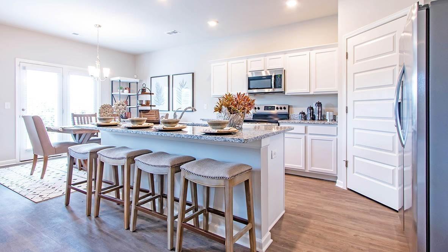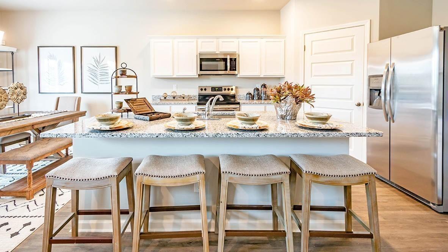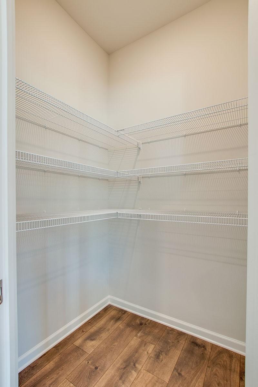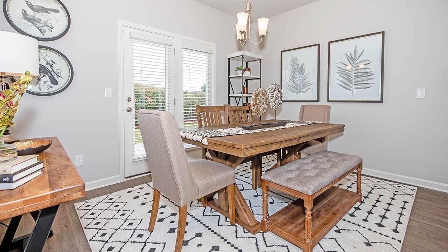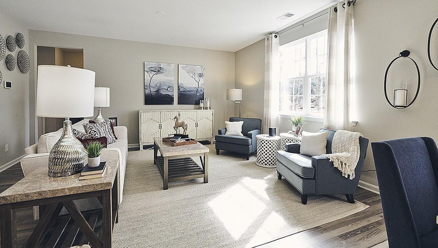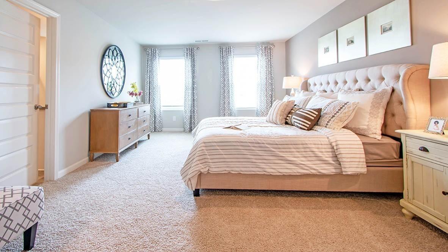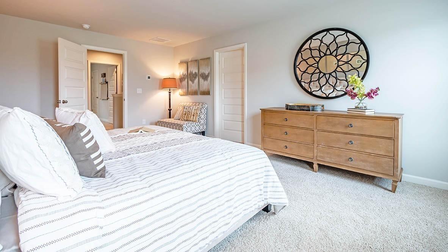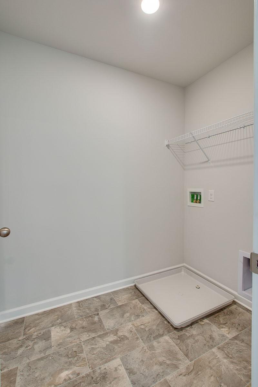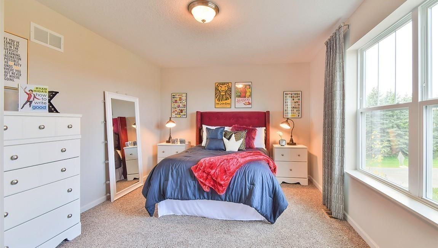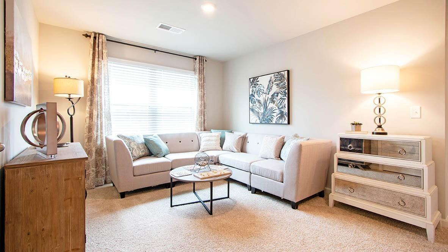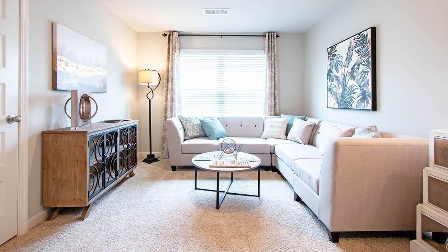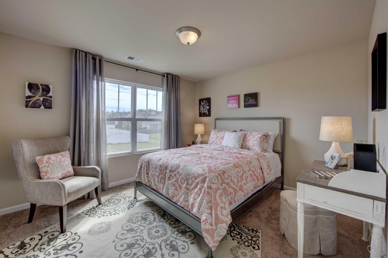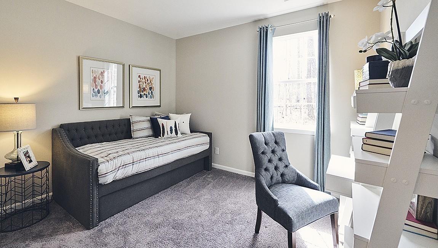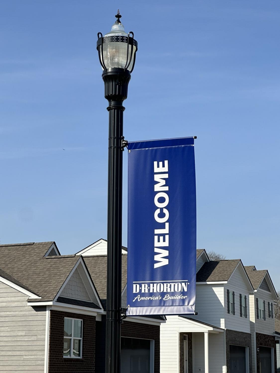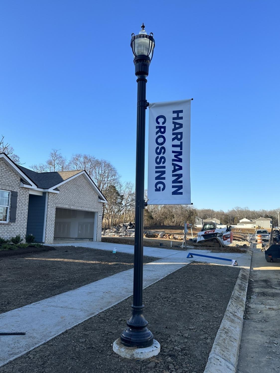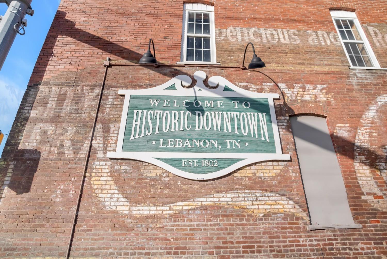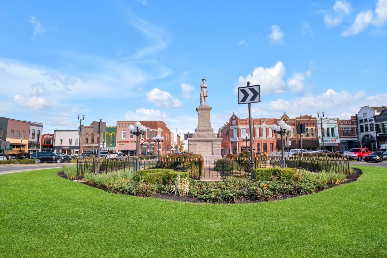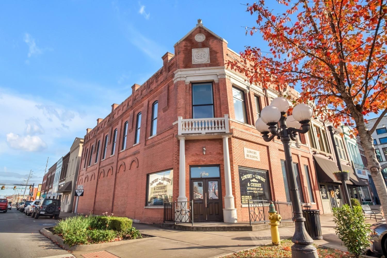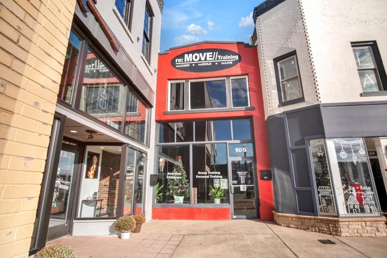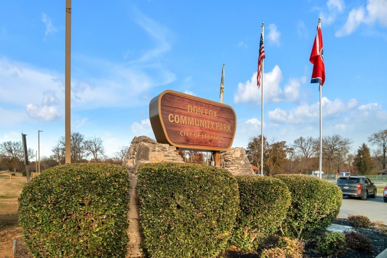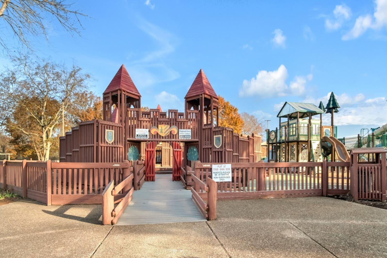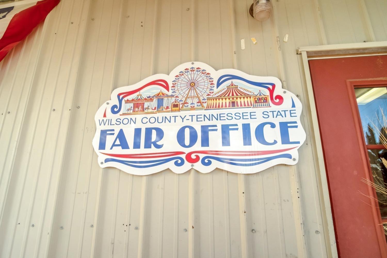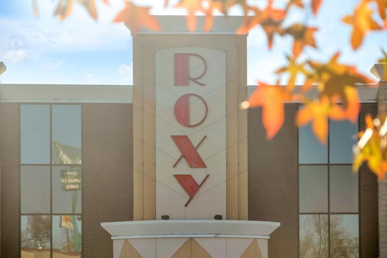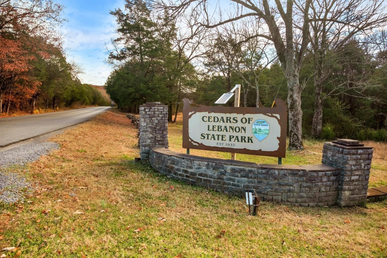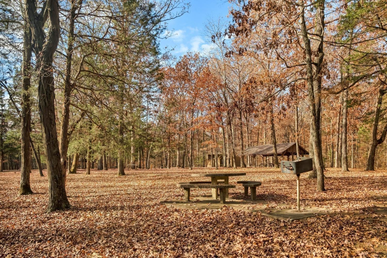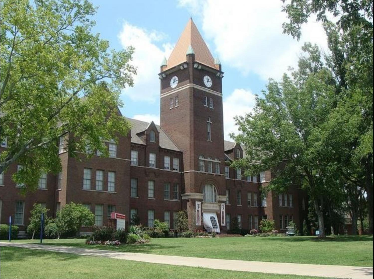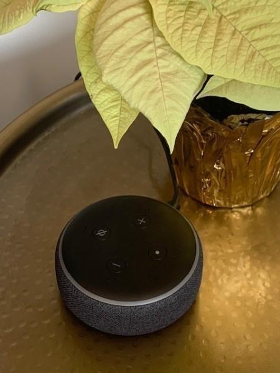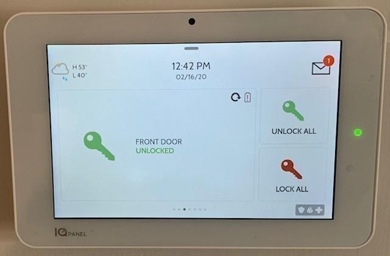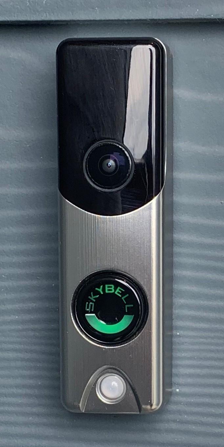 MIDDLE TENNESSEE REAL ESTATE
MIDDLE TENNESSEE REAL ESTATE
1734 Wren Way, Lebanon, TN 37087 For Sale
Single Family Residence
- Single Family Residence
- Beds: 5
- Baths: 3
- 2,511 sq ft
Description
PRIVATE BACKYARD! Lot 707. Rates starting as low as 4.99% with our lender AND $10,000 toward closing costs AND move in package (FRIDGE, BLINDS, WASHER, DRYER). The Hayden is a 5 bed, 3 bath with secondary bedroom AND an office/formal dining room on the main floor AND a bonus room up. One of our best-selling family homes! Open floor concept. WHITE cabinets, GRAY available on alternate lot, STAINLESS appliances, QUARTZ countertops. Microwave vented outside. NO vinyl siding. Hardie board exterior & brick. Taxes TBD by lender. 5010 Hunters Village Drive for new home info.
Property Details
Status : Active
Source : RealTracs, Inc.
County : Wilson County, TN
Property Type : Residential
Area : 2,511 sq. ft.
Year Built : 2025
Exterior Construction : Fiber Cement,Brick
Floors : Carpet,Laminate,Vinyl
Heat : Central,Electric
HOA / Subdivision : Hartmann Crossing
Listing Provided by : D.R. Horton
MLS Status : Active
Listing # : RTC2890223
Schools near 1734 Wren Way, Lebanon, TN 37087 :
Sam Houston Elementary, Walter J. Baird Middle School, Lebanon High School
Additional details
Association Fee : $35.00
Association Fee Frequency : Monthly
Assocation Fee 2 : $250.00
Association Fee 2 Frequency : One Time
Heating : Yes
Parking Features : Garage Faces Front
Lot Size Area : 0.18 Sq. Ft.
Building Area Total : 2511 Sq. Ft.
Lot Size Acres : 0.18 Acres
Living Area : 2511 Sq. Ft.
Office Phone : 6292059240
Number of Bedrooms : 5
Number of Bathrooms : 3
Full Bathrooms : 3
Possession : Close Of Escrow
Cooling : 1
Garage Spaces : 2
New Construction : 1
Patio and Porch Features : Patio
Levels : One
Basement : Slab
Stories : 2
Utilities : Water Available
Parking Space : 2
Sewer : Public Sewer
Location 1734 Wren Way, TN 37087
Directions to 1734 Wren Way, TN 37087
From Nashville -1-40 East - exit 236 South Hartmann Dr. turn left, 5.4 miles to US-231, turn right. Take a left after Dollar General on Lealand then a left on Wrightford. NEW HOME info is at VILLAGES OF HUNTERS POINT community 5010 Hunters Village Dr.
Ready to Start the Conversation?
We're ready when you are.
 © 2025 Listings courtesy of RealTracs, Inc. as distributed by MLS GRID. IDX information is provided exclusively for consumers' personal non-commercial use and may not be used for any purpose other than to identify prospective properties consumers may be interested in purchasing. The IDX data is deemed reliable but is not guaranteed by MLS GRID and may be subject to an end user license agreement prescribed by the Member Participant's applicable MLS. Based on information submitted to the MLS GRID as of July 28, 2025 10:00 PM CST. All data is obtained from various sources and may not have been verified by broker or MLS GRID. Supplied Open House Information is subject to change without notice. All information should be independently reviewed and verified for accuracy. Properties may or may not be listed by the office/agent presenting the information. Some IDX listings have been excluded from this website.
© 2025 Listings courtesy of RealTracs, Inc. as distributed by MLS GRID. IDX information is provided exclusively for consumers' personal non-commercial use and may not be used for any purpose other than to identify prospective properties consumers may be interested in purchasing. The IDX data is deemed reliable but is not guaranteed by MLS GRID and may be subject to an end user license agreement prescribed by the Member Participant's applicable MLS. Based on information submitted to the MLS GRID as of July 28, 2025 10:00 PM CST. All data is obtained from various sources and may not have been verified by broker or MLS GRID. Supplied Open House Information is subject to change without notice. All information should be independently reviewed and verified for accuracy. Properties may or may not be listed by the office/agent presenting the information. Some IDX listings have been excluded from this website.
