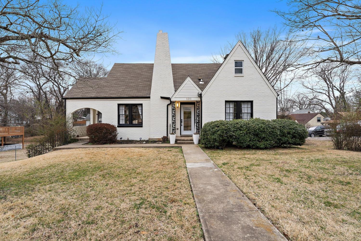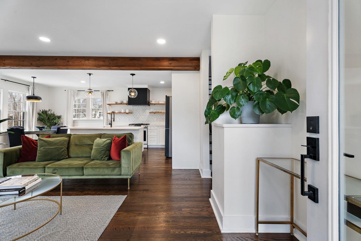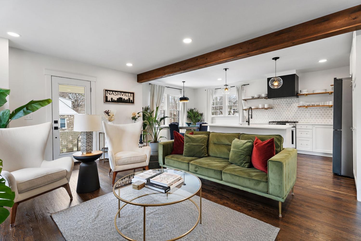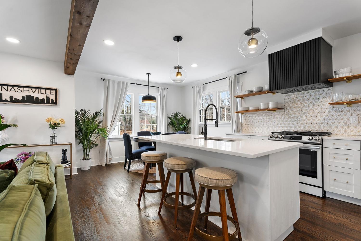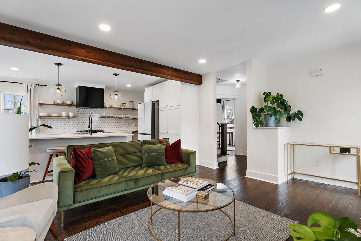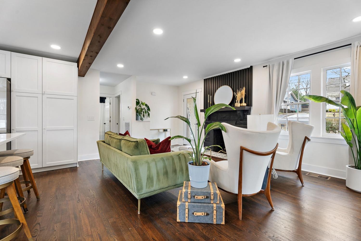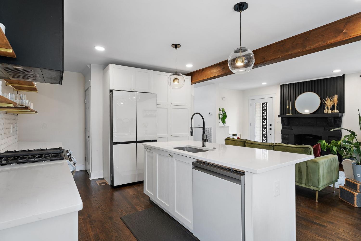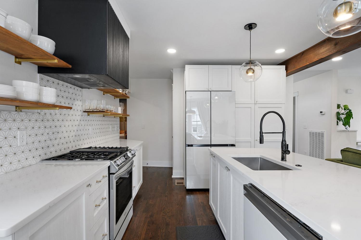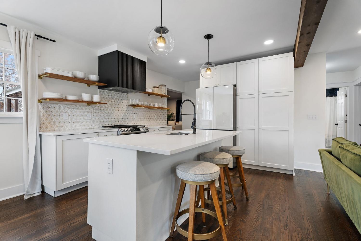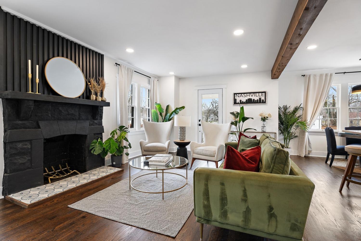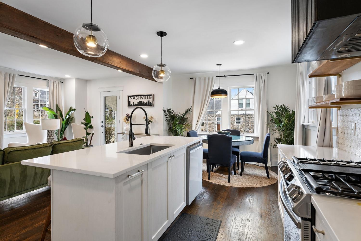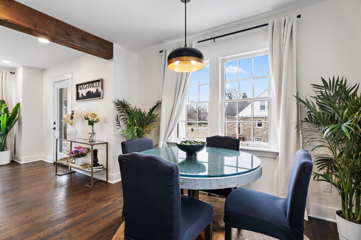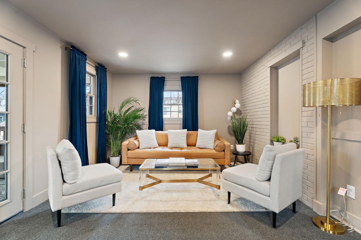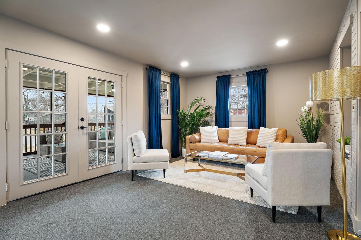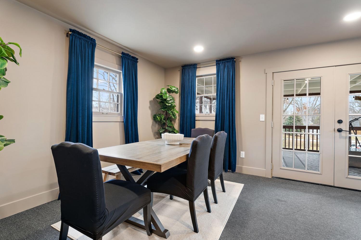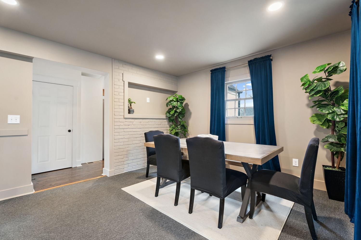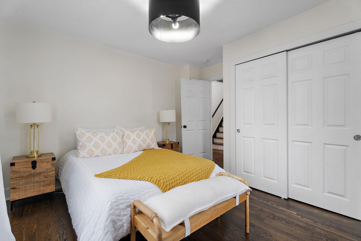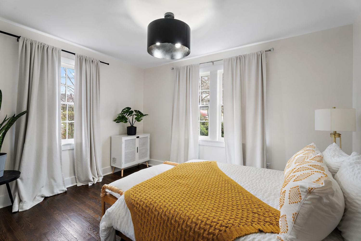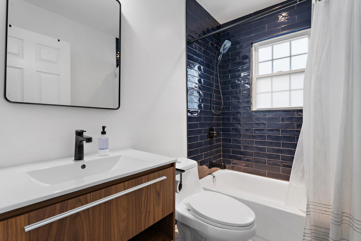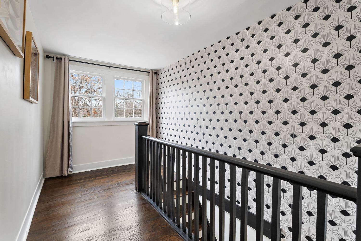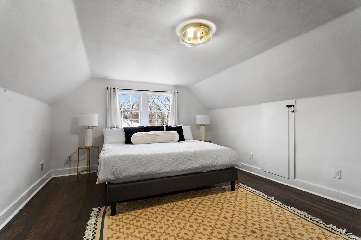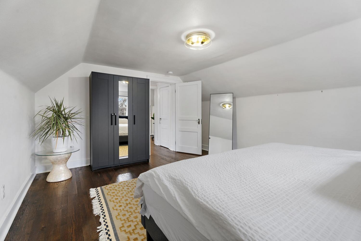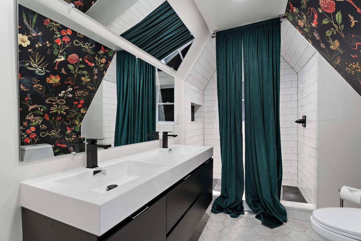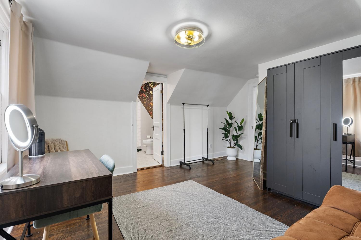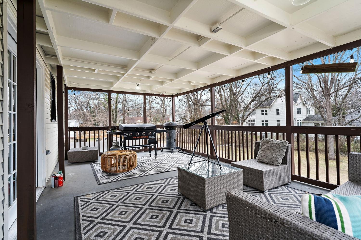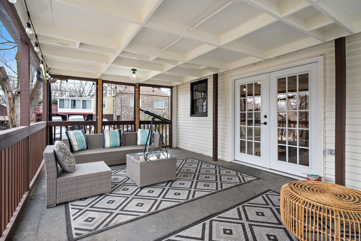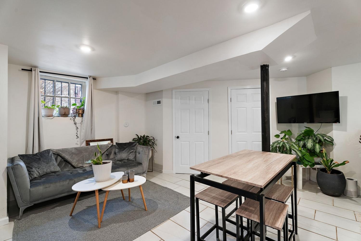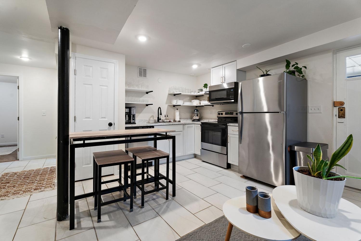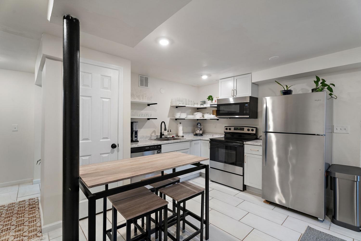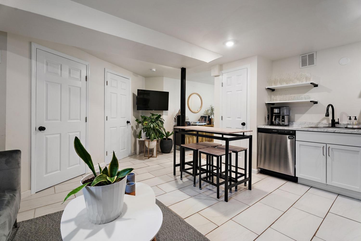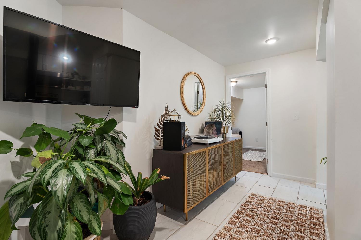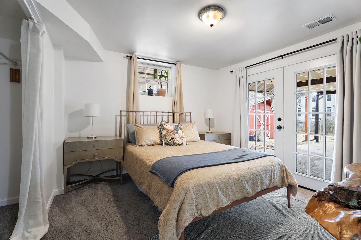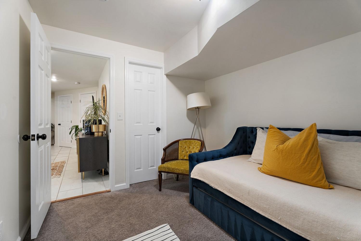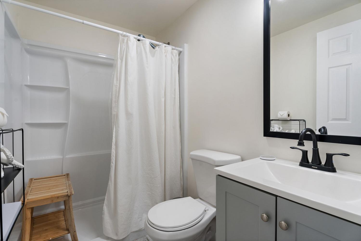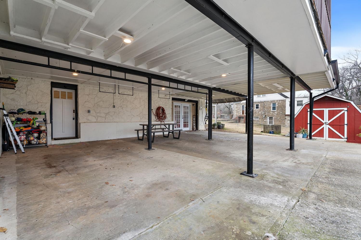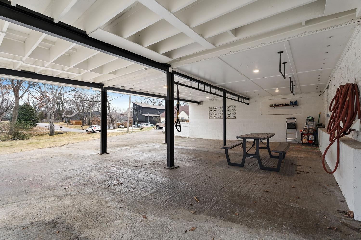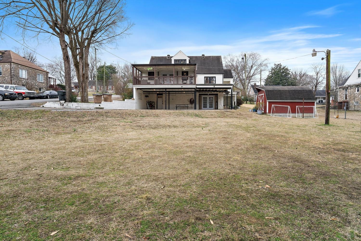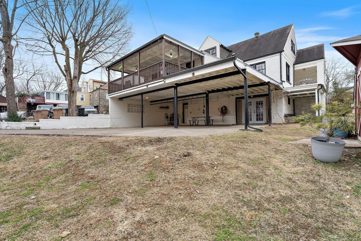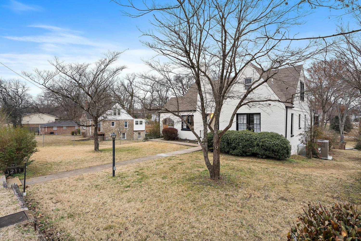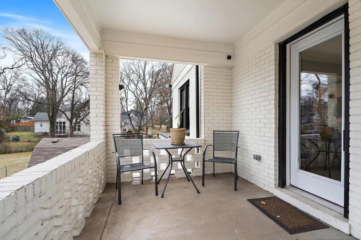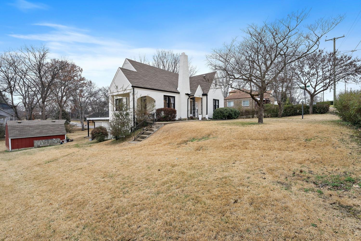 MIDDLE TENNESSEE REAL ESTATE
MIDDLE TENNESSEE REAL ESTATE
1211 Stratford Ave, Nashville, TN 37216 For Sale
Single Family Residence
- Single Family Residence
- Beds: 6
- Baths: 3
- 2,680 sq ft
Description
Welcome to this rare 1930s East Nashville Tudor, thoughtfully transformed into a fully furnished, income-generating property with endless flexibility. Back on the market due to buyer budget misalignment, this is a remodeled home—not new construction, but not a fixer either. Major updates were completed in 2022, including new HVAC, plumbing, electrical, bathrooms, and kitchen with modern appliances. The main (upstairs) unit features 4 spacious bedrooms, 2 full baths, original hardwoods, an open-concept layout, and a stacked washer/dryer. The hardwoods span the entire level—perfect for a “shoes-off” tenant. A peaceful back deck and covered carport complete the space. Available for short- or long-term lease at the right price. The lower-level basement apartment is a fully finished 2 bed, 1 bath Airbnb with a private entrance, full kitchen, and laundry. Naturally cool year-round, it’s a guest favorite. Quiet hours (10pm–7am) are respected by all tenants. In total: 6 bedrooms, 3 full baths, 2 kitchens, and 2 laundry closets. Utilities can be included for an additional cost. Month-to-month rental options are also available. This home is perfect for multigenerational living, house hacking, corporate housing, or long-term income. It retains its original charm while offering modern systems and a functional, turnkey layout—plus a large backyard and mature trees. This property will remain listed for sale—offering a rare opportunity for the right buyer or investor to step into a beautifully updated East Nashville home with income potential from day one. Serious inquiries only. Whether you're looking for a home, a luxury rental, or a smart investment, this one checks all the boxes.
Property Details
Status : Active
Source : RealTracs, Inc.
County : Davidson County, TN
Property Type : Residential
Area : 2,680 sq. ft.
Year Built : 1930
Exterior Construction : Brick
Floors : Wood
Heat : Central
HOA / Subdivision : Inglewood Place
Listing Provided by : simpliHOM
MLS Status : Active
Listing # : RTC2890253
Schools near 1211 Stratford Ave, Nashville, TN 37216 :
Dan Mills Elementary, Isaac Litton Middle, Stratford STEM Magnet School Upper Campus
Additional details
Heating : Yes
Parking Features : Attached,Driveway
Lot Size Area : 0.39 Sq. Ft.
Building Area Total : 2680 Sq. Ft.
Lot Size Acres : 0.39 Acres
Lot Size Dimensions : 82 X 205
Living Area : 2680 Sq. Ft.
Lot Features : Corner Lot
Office Phone : 8558569466
Number of Bedrooms : 6
Number of Bathrooms : 3
Full Bathrooms : 3
Possession : Close Of Escrow
Cooling : 1
Patio and Porch Features : Deck,Covered,Porch
Levels : Two
Basement : Apartment
Stories : 2
Utilities : Water Available
Parking Space : 6
Carport : 1
Sewer : Public Sewer
Location 1211 Stratford Ave, TN 37216
Directions to 1211 Stratford Ave, TN 37216
From Gallatin Rd. turn onto Stratford Ave. 1211 Stratford will be on the left in .2 miles.
Ready to Start the Conversation?
We're ready when you are.
 © 2025 Listings courtesy of RealTracs, Inc. as distributed by MLS GRID. IDX information is provided exclusively for consumers' personal non-commercial use and may not be used for any purpose other than to identify prospective properties consumers may be interested in purchasing. The IDX data is deemed reliable but is not guaranteed by MLS GRID and may be subject to an end user license agreement prescribed by the Member Participant's applicable MLS. Based on information submitted to the MLS GRID as of July 17, 2025 10:00 PM CST. All data is obtained from various sources and may not have been verified by broker or MLS GRID. Supplied Open House Information is subject to change without notice. All information should be independently reviewed and verified for accuracy. Properties may or may not be listed by the office/agent presenting the information. Some IDX listings have been excluded from this website.
© 2025 Listings courtesy of RealTracs, Inc. as distributed by MLS GRID. IDX information is provided exclusively for consumers' personal non-commercial use and may not be used for any purpose other than to identify prospective properties consumers may be interested in purchasing. The IDX data is deemed reliable but is not guaranteed by MLS GRID and may be subject to an end user license agreement prescribed by the Member Participant's applicable MLS. Based on information submitted to the MLS GRID as of July 17, 2025 10:00 PM CST. All data is obtained from various sources and may not have been verified by broker or MLS GRID. Supplied Open House Information is subject to change without notice. All information should be independently reviewed and verified for accuracy. Properties may or may not be listed by the office/agent presenting the information. Some IDX listings have been excluded from this website.
