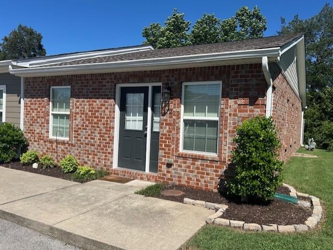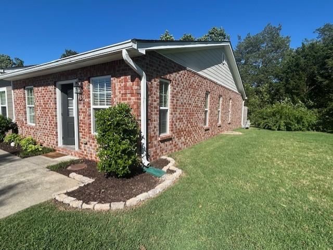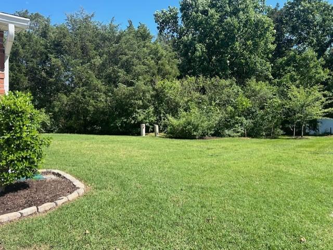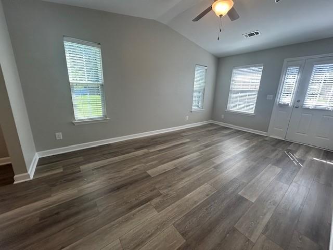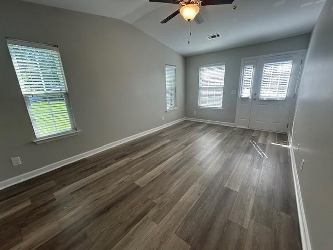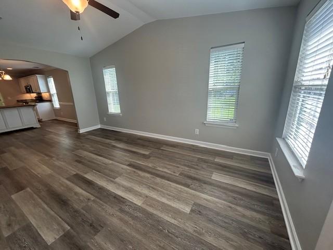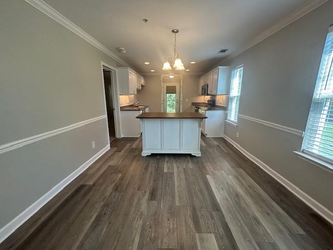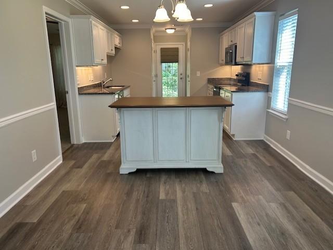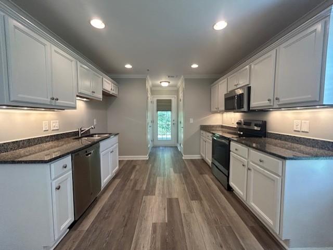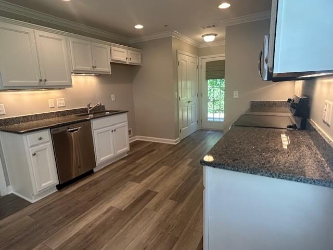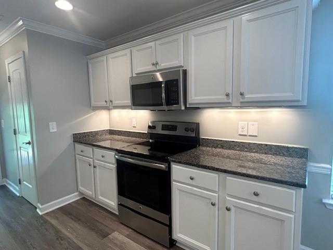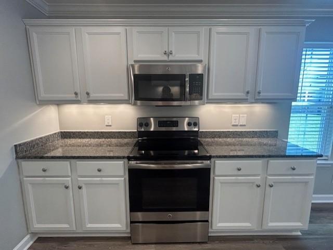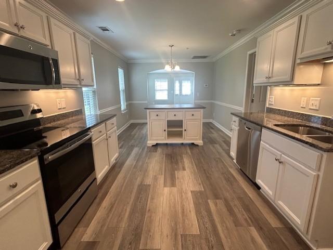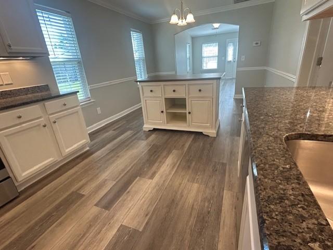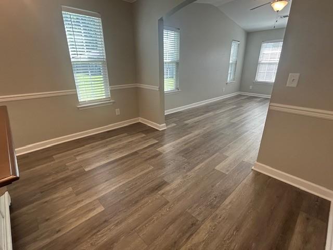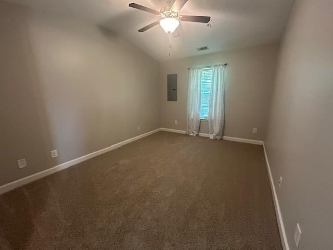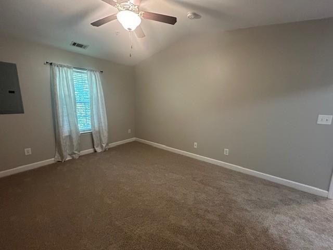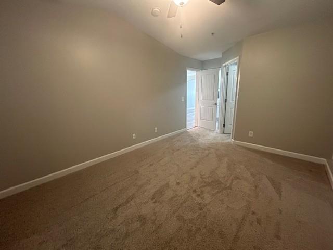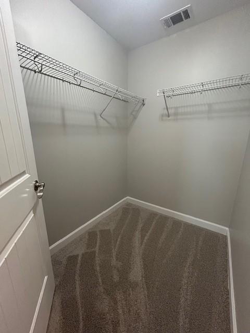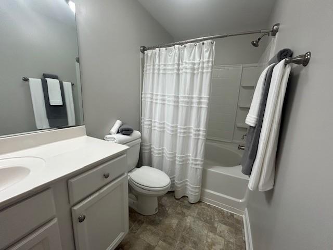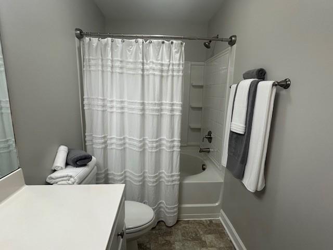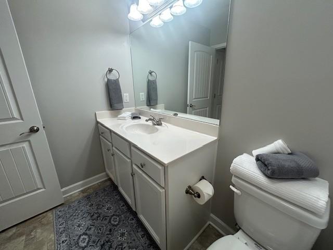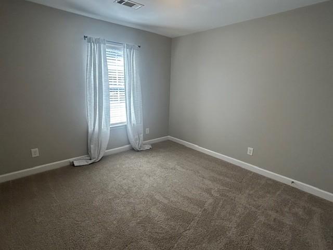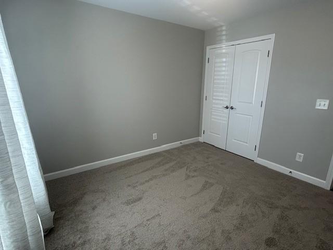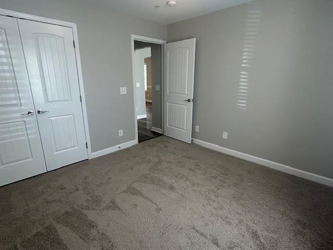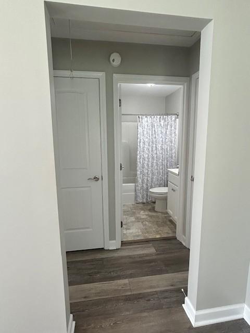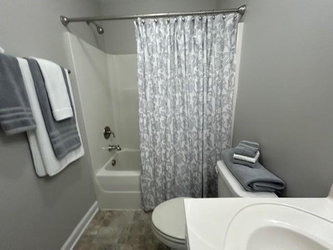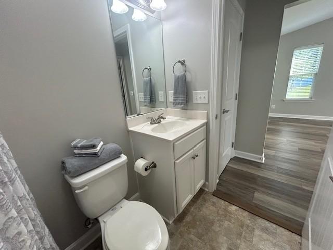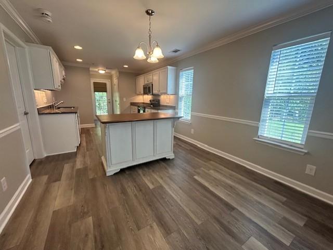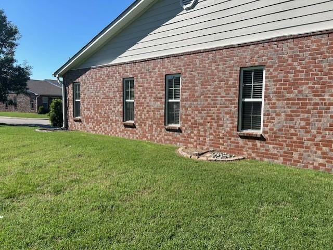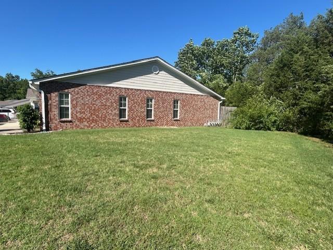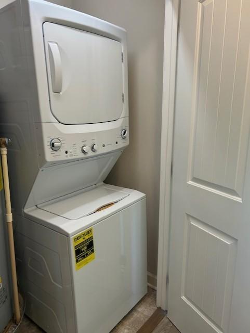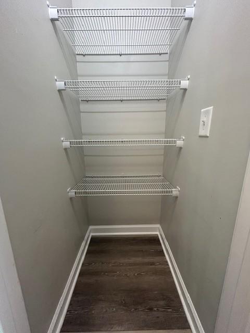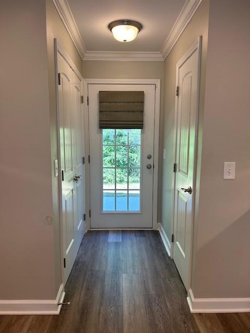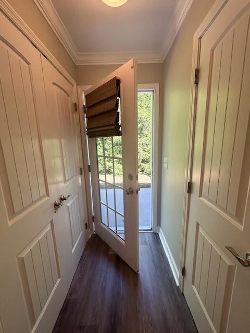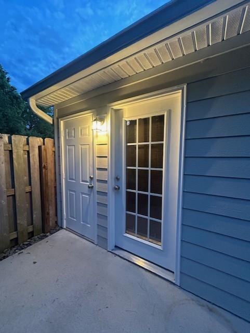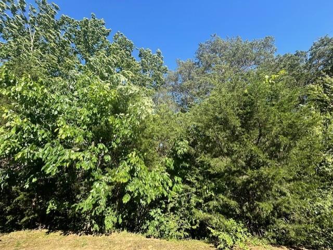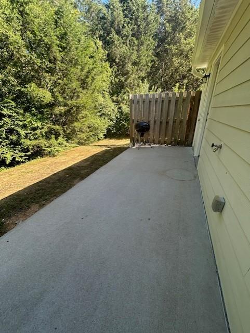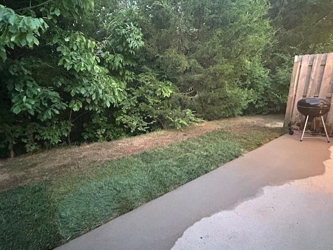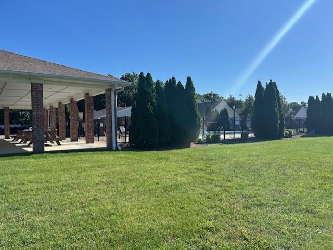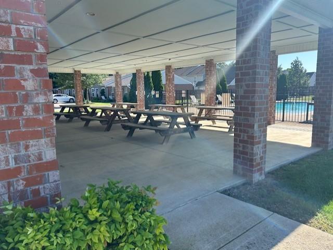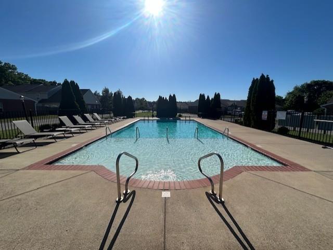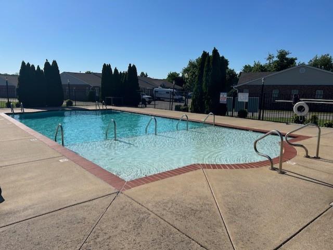 MIDDLE TENNESSEE REAL ESTATE
MIDDLE TENNESSEE REAL ESTATE
1040 CHARLIE DANIELS PARKWAY, Mount Juliet, TN 37122 For Sale
Garden
- Garden
- Beds: 2
- Baths: 2
- 1,035 sq ft
Description
FABULOUS END UNIT!!! One level end location offers privacy with lush back treed buffer, spacious adjacent grounds, and overlooking the Charlie Daniels Park walking trail. NEW carpeting with upgraded padding in both Bedrooms, low maintenance plank flooring in all Living areas. Open concept and neutral tones throughout.....Large Living Room upon front entry, and offers vaulted ceilings and ceiling fan. Large arched entrance to Dining area and Kitchen. Dining area with chair rail and crown molding trim, open to Kitchen area also with crown molding trim. Kitchen includes centralized chandelier lighting, under cabinet lighting, recessed ceiling lighting, granite countertops, pantry, and stainless smooth top ceramic cooktop.stove, dishwasher, and microwave. NEW washer & dryer, and easy access through french door to back patio and exterior storage closet. Primary Bedroom has vaulted ceilings, ceiling fan, and large walk-in closet. Private Primary Bathroom is attached and offers a garden tub/shower combination. The secondary Bedroom has an extra large closet, and is adjacent to the central hallway location with additional closets and pull down attic access. The 2nd full Bathroom is accessible from this hallway area, and has a shower/tub combination. NEW roof 2 years ago, HVAC on regular maintenence program. Great location, close to Charlie Daniels Park and walking trails, Golden Bear Gateway, as well as other nearby conveniences.
Property Details
Status : Active
Source : RealTracs, Inc.
Address : 1040 CHARLIE DANIELS PARKWAY Mount Juliet TN 37122
County : Wilson County, TN
Property Type : Residential
Area : 1,035 sq. ft.
Yard : Partial
Year Built : 2016
Exterior Construction : Brick
Floors : Carpet,Other
HOA / Subdivision : Cedar Creek Commons
Listing Provided by : Crye-Leike, Inc., REALTORS
MLS Status : Active
Listing # : RTC2890472
Schools near 1040 CHARLIE DANIELS PARKWAY, Mount Juliet, TN 37122 :
Elzie D Patton Elementary School, Mt. Juliet Middle School, Mt. Juliet High School
Additional details
Association Fee : $133.00
Association Fee Frequency : Monthly
Heating : Yes
Lot Size Area : 12.15 Sq. Ft.
Building Area Total : 1035 Sq. Ft.
Lot Size Acres : 12.15 Acres
Living Area : 1035 Sq. Ft.
Lot Features : Level
Common Interest : Condominium
Property Attached : Yes
Office Phone : 6157548999
Number of Bedrooms : No
Number of Bathrooms : 2
Full Bathrooms : 2
Possession : Negotiable
Cooling : 1
Architectural Style : Ranch
Patio and Porch Features : Patio
Levels : One
Basement : Slab
Stories : 1
Utilities : Natural Gas Available,Water Available
Sewer : Public Sewer
Location 1040 CHARLIE DANIELS PARKWAY, TN 37122
Directions to 1040 CHARLIE DANIELS PARKWAY, TN 37122
Mt Juliet Road North to Charlie Daniels Parkway---To end of parkway at stop sign---Right ito Cedar Creek Commons---At pool, fork to the Right to straight ahead to end at #172
Ready to Start the Conversation?
We're ready when you are.
 © 2025 Listings courtesy of RealTracs, Inc. as distributed by MLS GRID. IDX information is provided exclusively for consumers' personal non-commercial use and may not be used for any purpose other than to identify prospective properties consumers may be interested in purchasing. The IDX data is deemed reliable but is not guaranteed by MLS GRID and may be subject to an end user license agreement prescribed by the Member Participant's applicable MLS. Based on information submitted to the MLS GRID as of June 6, 2025 10:00 PM CST. All data is obtained from various sources and may not have been verified by broker or MLS GRID. Supplied Open House Information is subject to change without notice. All information should be independently reviewed and verified for accuracy. Properties may or may not be listed by the office/agent presenting the information. Some IDX listings have been excluded from this website.
© 2025 Listings courtesy of RealTracs, Inc. as distributed by MLS GRID. IDX information is provided exclusively for consumers' personal non-commercial use and may not be used for any purpose other than to identify prospective properties consumers may be interested in purchasing. The IDX data is deemed reliable but is not guaranteed by MLS GRID and may be subject to an end user license agreement prescribed by the Member Participant's applicable MLS. Based on information submitted to the MLS GRID as of June 6, 2025 10:00 PM CST. All data is obtained from various sources and may not have been verified by broker or MLS GRID. Supplied Open House Information is subject to change without notice. All information should be independently reviewed and verified for accuracy. Properties may or may not be listed by the office/agent presenting the information. Some IDX listings have been excluded from this website.
