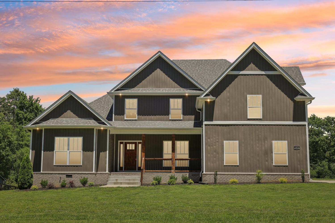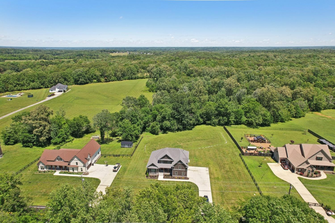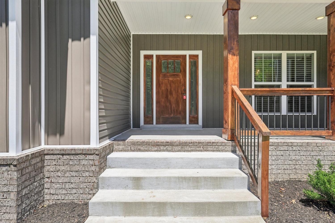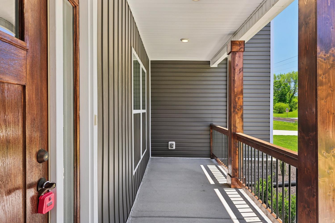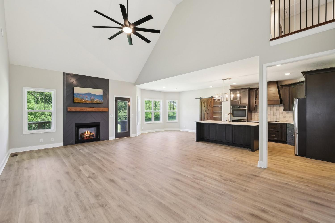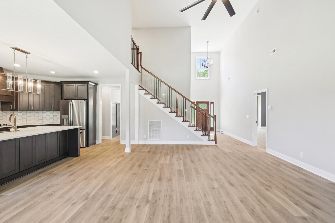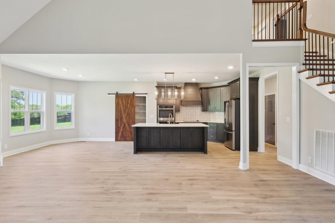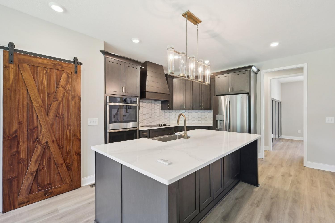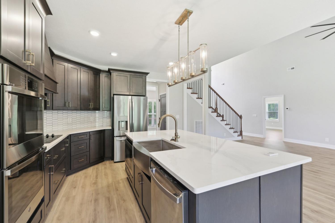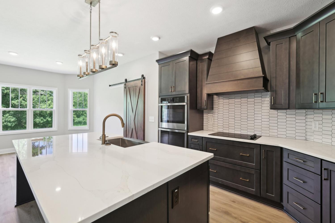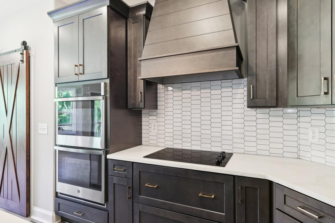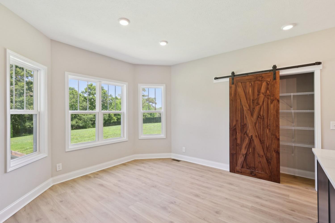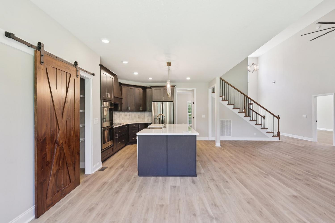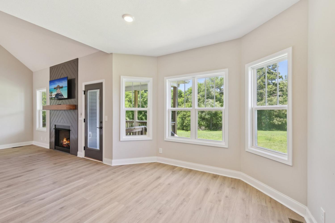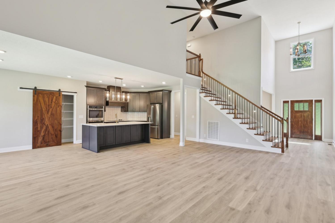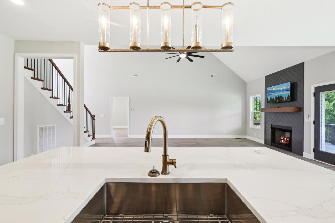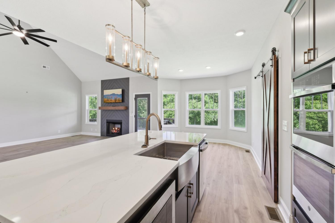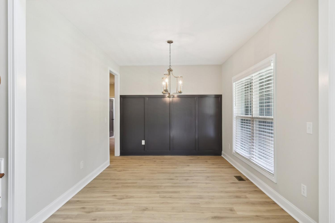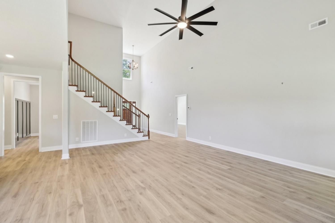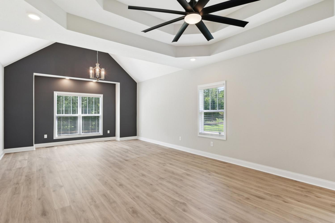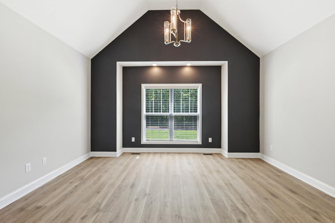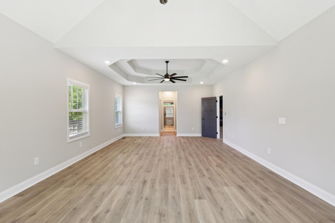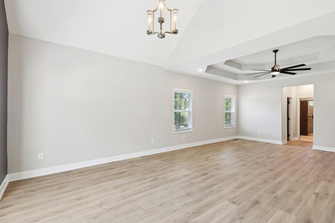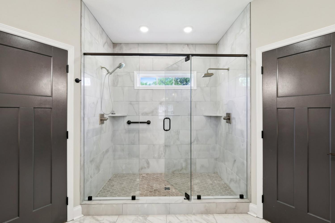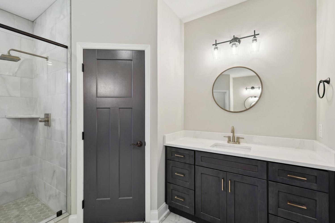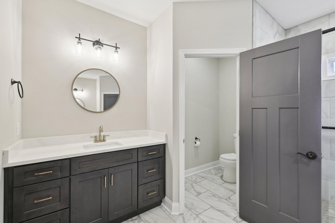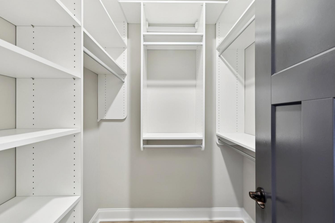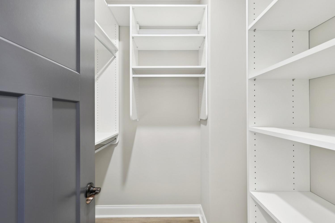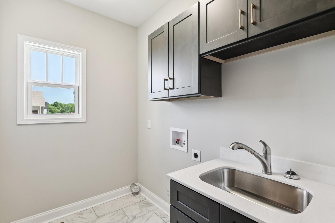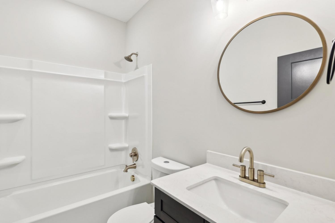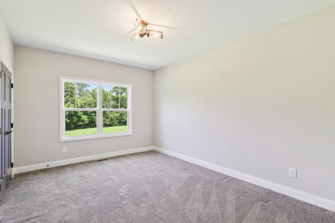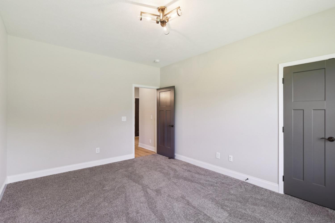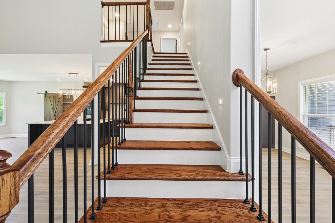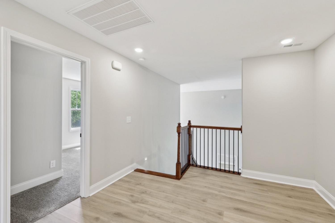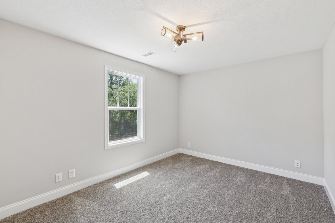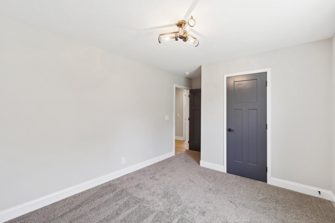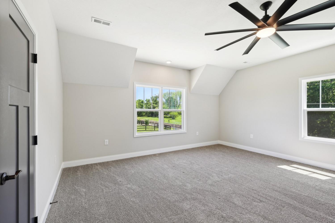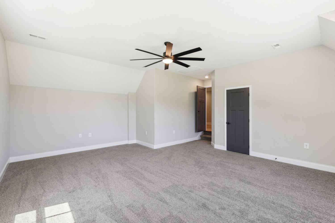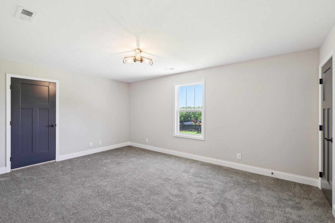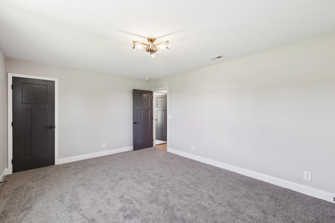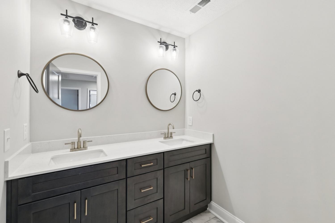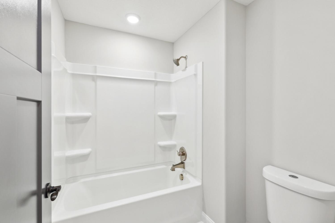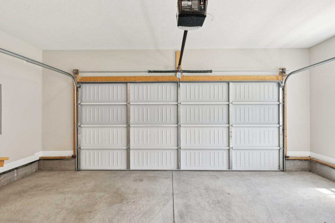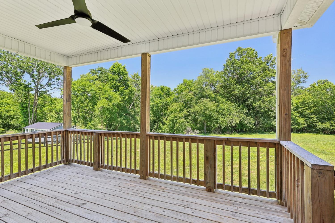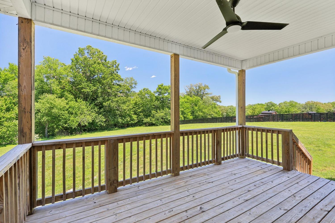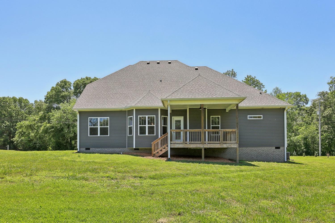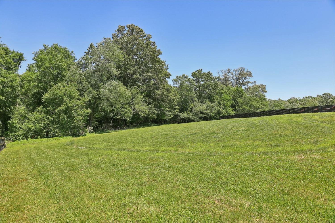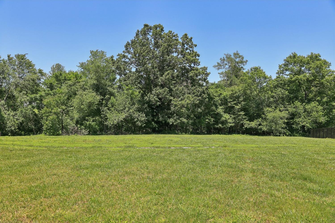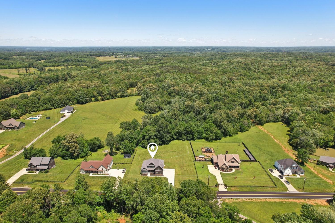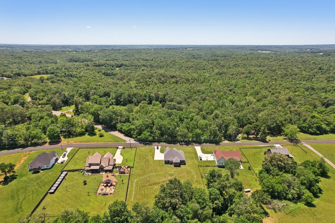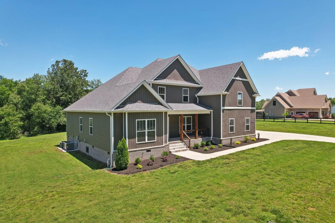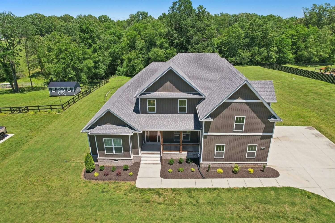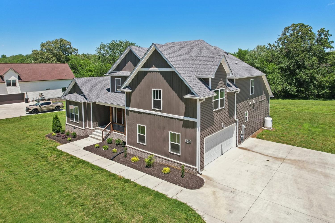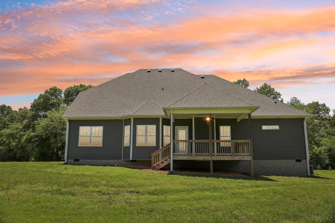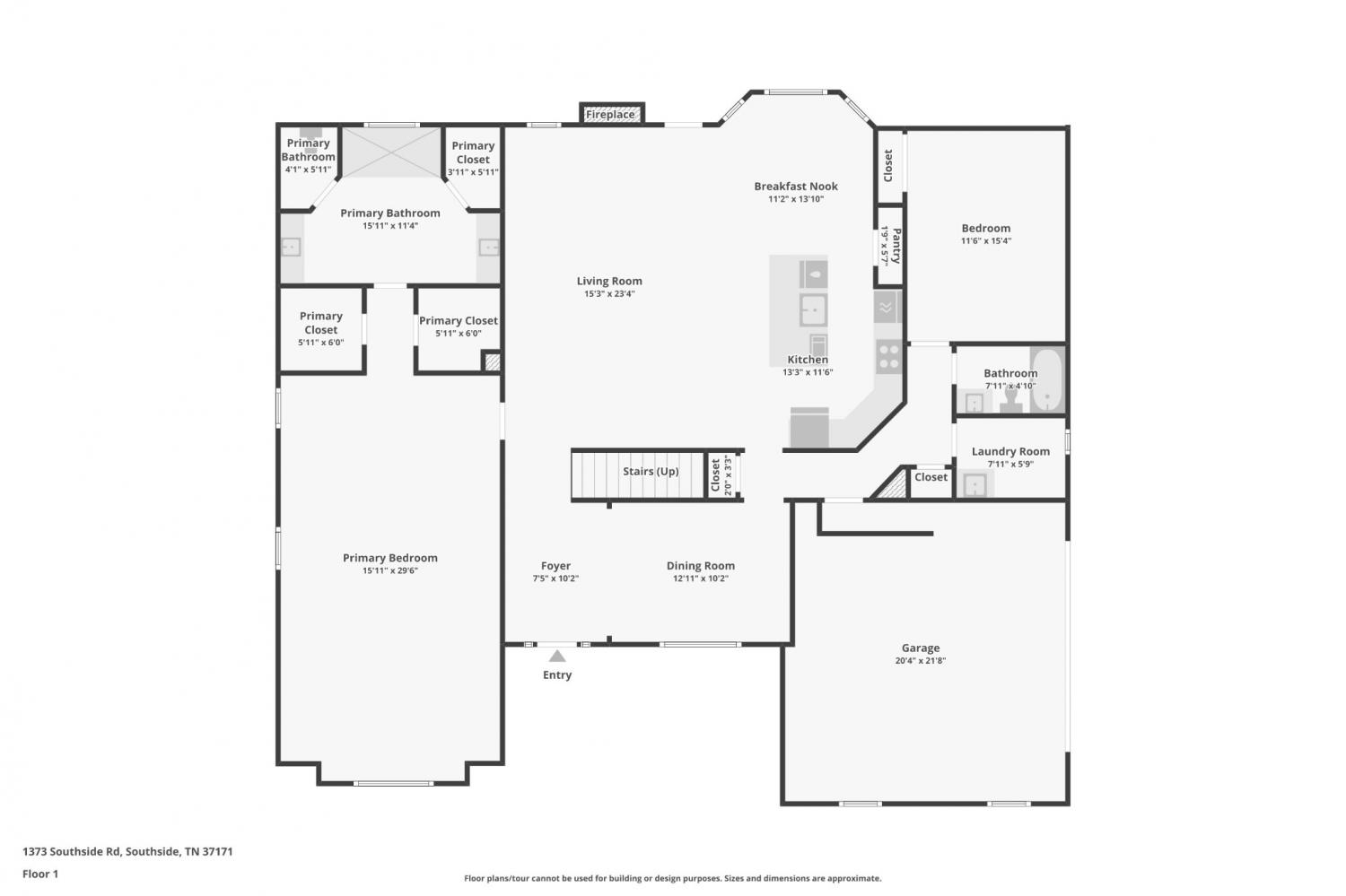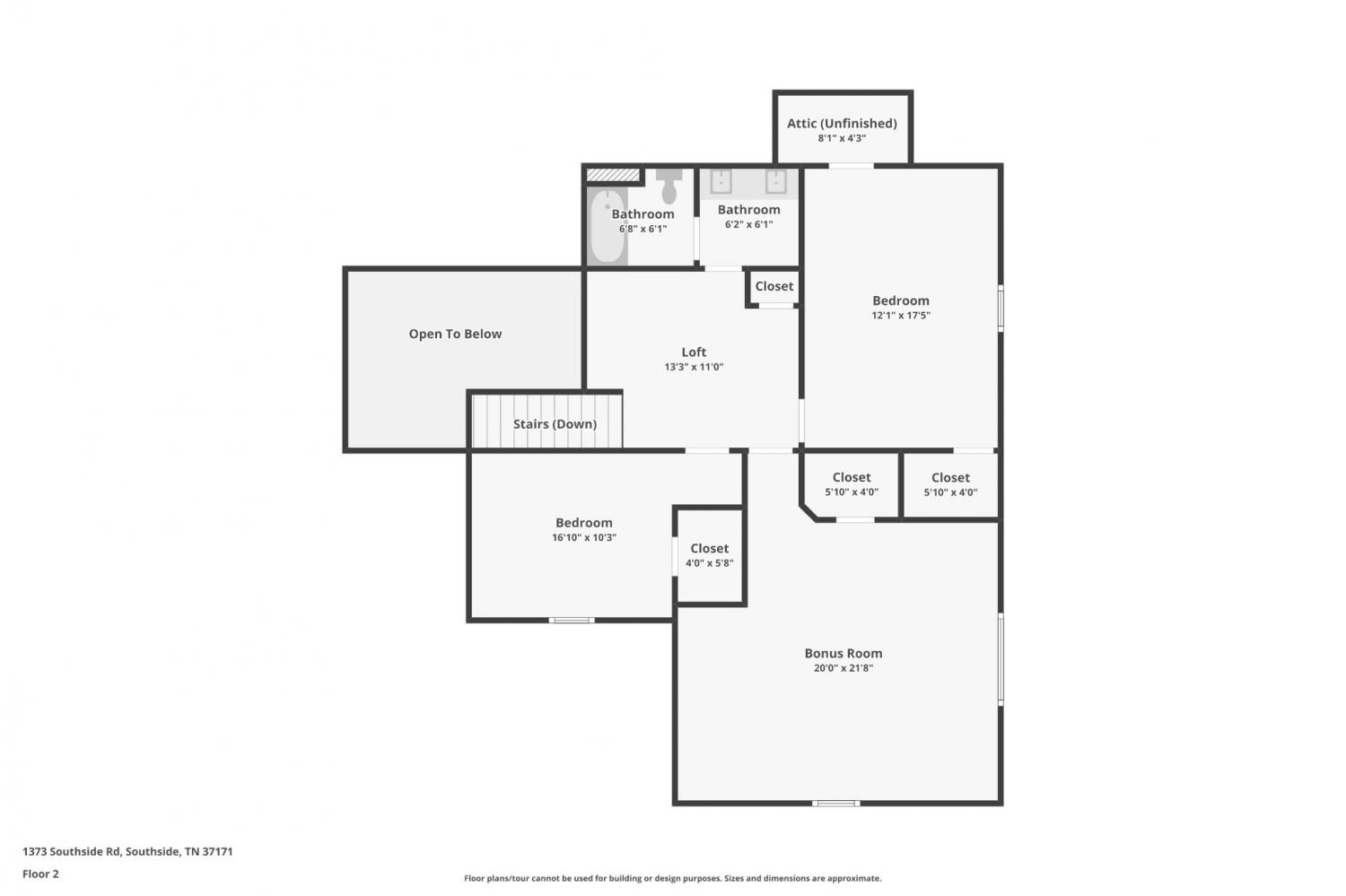 MIDDLE TENNESSEE REAL ESTATE
MIDDLE TENNESSEE REAL ESTATE
1373 Southside Rd, Southside, TN 37171 For Sale
Single Family Residence
- Single Family Residence
- Beds: 5
- Baths: 3
- 3,342 sq ft
Description
This move in ready home is just like new on a spacious 2.29 acre quiet and private wooded lot in the county with county taxes only and NO HOA! Upon entry from the covered front porch with an easy entry; you are welcomed with a stunning open floor plan filled with abundant natural light & luxury vinyl plank flooring throughout. The chefs kitchen is equipped with quartz countertops, tile backsplash, ample cabinetry, a generous island, farmhouse sink, double oven, stainless steel appliances and pantry—it overlooks the main living area with a gas fireplace. The luxurious owner’s suite is located on the main level with vaulted ceilings and a spa-like bathroom with double vanities, a oversized tiled shower, and generously sized linen closet, walk in twin closets all adorned with custom cabinetry. Additional main-level features include a formal dining room, a guest suite with ensuite bath, and utility room with sink. Upstairs, enjoy a large bonus room, two spacious bedrooms, a full bath with soaking tub and double vanities, and attic storage. The large bonus room with walk in closet is perfect for a fifth bedroom, media room, playroom, or office. The private backyard, backing to a wooded tree line, offers plenty of space for outdoor activities and is perfectly suited for a pool. The 2-car side loading garage adds plenty of storage and parking. Minutes from shopping, dining, and top-rated schools, this home offers quality finishes and a thoughtful layout in one of Clarksville's most desirable areas.
Property Details
Status : Active
Source : RealTracs, Inc.
County : Montgomery County, TN
Property Type : Residential
Area : 3,342 sq. ft.
Year Built : 2021
Exterior Construction : Brick,Vinyl Siding
Floors : Carpet,Tile,Vinyl
Heat : Central,Electric
HOA / Subdivision : Kolbe Estates
Listing Provided by : Compass RE dba Compass Clarksville
MLS Status : Active
Listing # : RTC2890511
Schools near 1373 Southside Rd, Southside, TN 37171 :
Montgomery Central Elementary, Montgomery Central Middle, Montgomery Central High
Additional details
Virtual Tour URL : Click here for Virtual Tour
Heating : Yes
Parking Features : Garage Door Opener,Garage Faces Side,Concrete,Driveway
Lot Size Area : 2.29 Sq. Ft.
Building Area Total : 3342 Sq. Ft.
Lot Size Acres : 2.29 Acres
Living Area : 3342 Sq. Ft.
Lot Features : Level,Private,Wooded
Office Phone : 9315527070
Number of Bedrooms : 5
Number of Bathrooms : 3
Full Bathrooms : 3
Possession : Close Of Escrow
Cooling : 1
Garage Spaces : 2
Architectural Style : Contemporary
Patio and Porch Features : Deck,Covered,Porch
Levels : Two
Basement : Crawl Space
Stories : 2
Utilities : Water Available
Parking Space : 8
Sewer : Septic Tank
Location 1373 Southside Rd, TN 37171
Directions to 1373 Southside Rd, TN 37171
From N Riverside Drive, turn Right onto Cumberland Drive, turn Left onto Marthas Chapel Rd. Keep right onto Marthas Chapel Rd. Left on Southside Rd and house is 1 mile down on left. GPS: 1373 Southside Rd, Southside, TN 37171
Ready to Start the Conversation?
We're ready when you are.
 © 2025 Listings courtesy of RealTracs, Inc. as distributed by MLS GRID. IDX information is provided exclusively for consumers' personal non-commercial use and may not be used for any purpose other than to identify prospective properties consumers may be interested in purchasing. The IDX data is deemed reliable but is not guaranteed by MLS GRID and may be subject to an end user license agreement prescribed by the Member Participant's applicable MLS. Based on information submitted to the MLS GRID as of July 22, 2025 10:00 AM CST. All data is obtained from various sources and may not have been verified by broker or MLS GRID. Supplied Open House Information is subject to change without notice. All information should be independently reviewed and verified for accuracy. Properties may or may not be listed by the office/agent presenting the information. Some IDX listings have been excluded from this website.
© 2025 Listings courtesy of RealTracs, Inc. as distributed by MLS GRID. IDX information is provided exclusively for consumers' personal non-commercial use and may not be used for any purpose other than to identify prospective properties consumers may be interested in purchasing. The IDX data is deemed reliable but is not guaranteed by MLS GRID and may be subject to an end user license agreement prescribed by the Member Participant's applicable MLS. Based on information submitted to the MLS GRID as of July 22, 2025 10:00 AM CST. All data is obtained from various sources and may not have been verified by broker or MLS GRID. Supplied Open House Information is subject to change without notice. All information should be independently reviewed and verified for accuracy. Properties may or may not be listed by the office/agent presenting the information. Some IDX listings have been excluded from this website.
