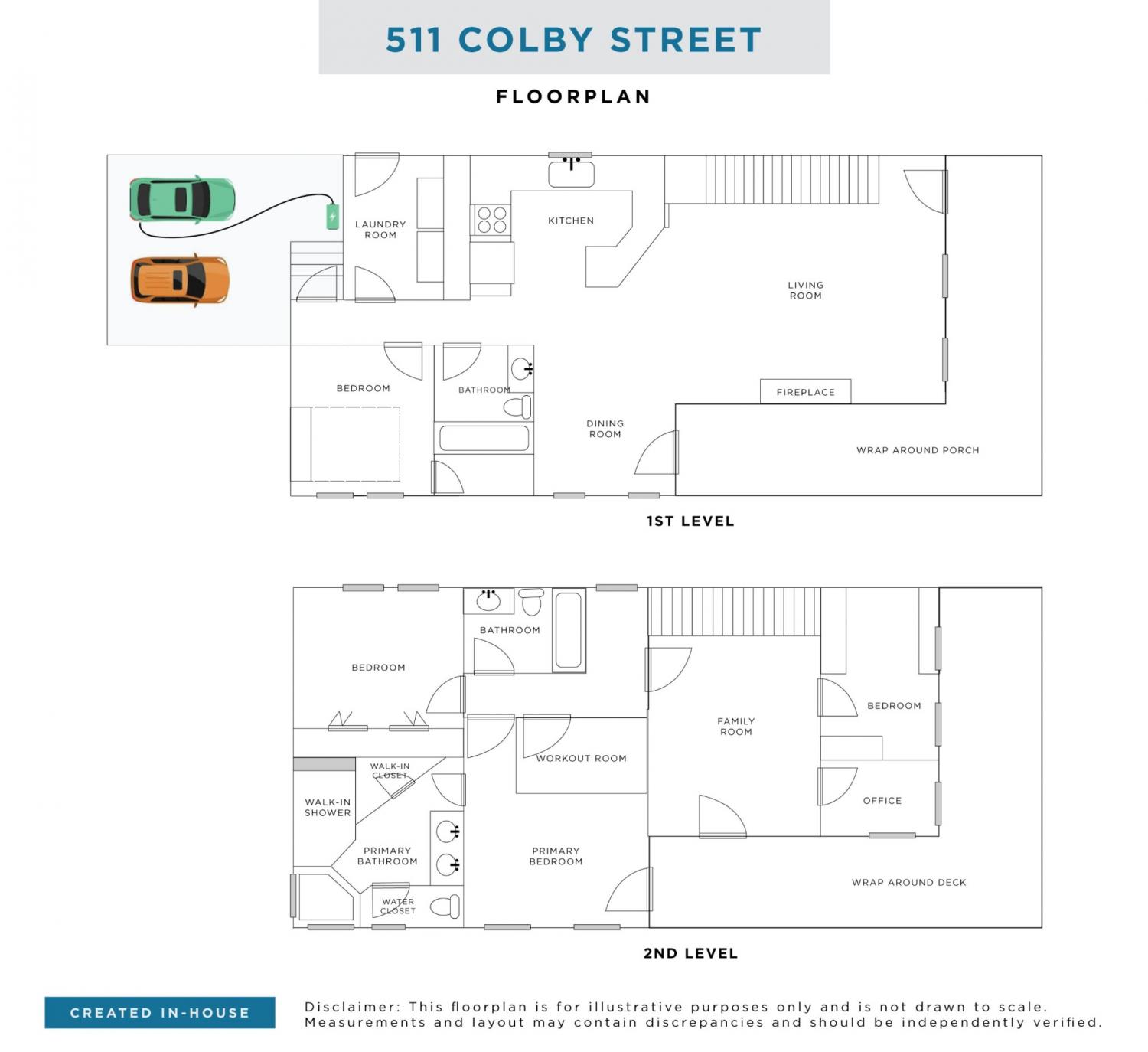 MIDDLE TENNESSEE REAL ESTATE
MIDDLE TENNESSEE REAL ESTATE

511 Colby Street, Chattanooga, TN 37405 For Sale
Single Family Residence
- Single Family Residence
- Beds: 4
- Baths: 3
- 2,700 sq ft
Description
Welcome to 511 Colby Street, where breathtaking views of downtown Chattanooga and Lookout Mountain meet stylish comfort and unbeatable walkability. This home has amazing curb appeal and offers a fully screened, L-shaped front porch, complete with a porch swing and room for a barbeque. Step inside and you'll find that this beautifully maintained 4-bedroom, 3-bath home offers an open-concept layout with hardwood floors throughout (no carpet in sight). The spacious living room features a cozy electric fireplace, and a bedroom on the main floor includes a custom queen-sized Murphy bed, perfect for guests or flexible living. The heart of the home is the thoughtfully designed kitchen, featuring warm wood cabinetry, stainless steel appliances, and granite countertops. A peninsula offers bar seating and extra prep space, while the adjacent dining area easily accommodates a large table for gatherings and everyday meals. Just off the kitchen, a main-level laundry room adds convenience to your daily routine. Work, play, and recharge with ease; thanks to a dedicated office space, a bonus room, and a workout area. The generous primary suite includes an en suite bathroom with a soaking tub, walk-in shower, and a large walk-in closet with custom built-ins. The two additional upstairs bedrooms have access to the hall bathroom and offer a comfortable space for guests. Enjoy evenings outdoors on the main level elevated side deck that is already plumbed for an outdoor gas fireplace. The fenced-in backyard includes a 2-car garage and a 240AMP outlet, ready for an electric car charging station. This home is a plant-lover's dream, showcasing an abundant edible permaculture garden with nectarine, plum, peach, and almond trees, alongside a variety of other flowering plants. Located just blocks from Normal Park Schools, the North Chattanooga Rec Center playground, and all the shopping, dining, and entertainment that Frazier Avenue and Coolidge Park have to offer.
Property Details
Status : Active
Source : RealTracs, Inc.
Address : 511 Colby Street Chattanooga TN 37405
County : Hamilton County, TN
Property Type : Residential
Area : 2,700 sq. ft.
Year Built : 2008
Exterior Construction : Fiber Cement,Other,Brick
Floors : Wood,Tile,Other
Heat : Central
HOA / Subdivision : None
Listing Provided by : Real Estate Partners Chattanooga, LLC
MLS Status : Active
Listing # : RTC2890640
Schools near 511 Colby Street, Chattanooga, TN 37405 :
Normal Park Museum Magnet School, Normal Park Museum Magnet School, Red Bank High School
Additional details
Heating : Yes
Parking Features : Garage Door Opener,Garage Faces Rear
Lot Size Area : 0.15 Sq. Ft.
Building Area Total : 2700 Sq. Ft.
Lot Size Acres : 0.15 Acres
Lot Size Dimensions : 66.05X100.16
Living Area : 2700 Sq. Ft.
Lot Features : Level,Views,Corner Lot,Other
Office Phone : 4232650088
Number of Bedrooms : 4
Number of Bathrooms : 3
Full Bathrooms : 3
Possession : Close Of Escrow
Cooling : 1
Garage Spaces : 2
Patio and Porch Features : Deck,Screened,Porch
Levels : Three Or More
Stories : 2
Utilities : Water Available
Parking Space : 2
Sewer : Public Sewer
Location 511 Colby Street, TN 37405
Directions to 511 Colby Street, TN 37405
From downtown Chattanooga, head over Veteran's Bridge towards North Chattanooga. Turn left on Frazier Avenue; turn right on Forest Avenue; turn right on Colville Street; turn right on Tucker Street; turn left on Colby Street. Home will be immediately on the left.
Ready to Start the Conversation?
We're ready when you are.
 © 2025 Listings courtesy of RealTracs, Inc. as distributed by MLS GRID. IDX information is provided exclusively for consumers' personal non-commercial use and may not be used for any purpose other than to identify prospective properties consumers may be interested in purchasing. The IDX data is deemed reliable but is not guaranteed by MLS GRID and may be subject to an end user license agreement prescribed by the Member Participant's applicable MLS. Based on information submitted to the MLS GRID as of June 7, 2025 10:00 PM CST. All data is obtained from various sources and may not have been verified by broker or MLS GRID. Supplied Open House Information is subject to change without notice. All information should be independently reviewed and verified for accuracy. Properties may or may not be listed by the office/agent presenting the information. Some IDX listings have been excluded from this website.
© 2025 Listings courtesy of RealTracs, Inc. as distributed by MLS GRID. IDX information is provided exclusively for consumers' personal non-commercial use and may not be used for any purpose other than to identify prospective properties consumers may be interested in purchasing. The IDX data is deemed reliable but is not guaranteed by MLS GRID and may be subject to an end user license agreement prescribed by the Member Participant's applicable MLS. Based on information submitted to the MLS GRID as of June 7, 2025 10:00 PM CST. All data is obtained from various sources and may not have been verified by broker or MLS GRID. Supplied Open House Information is subject to change without notice. All information should be independently reviewed and verified for accuracy. Properties may or may not be listed by the office/agent presenting the information. Some IDX listings have been excluded from this website.














