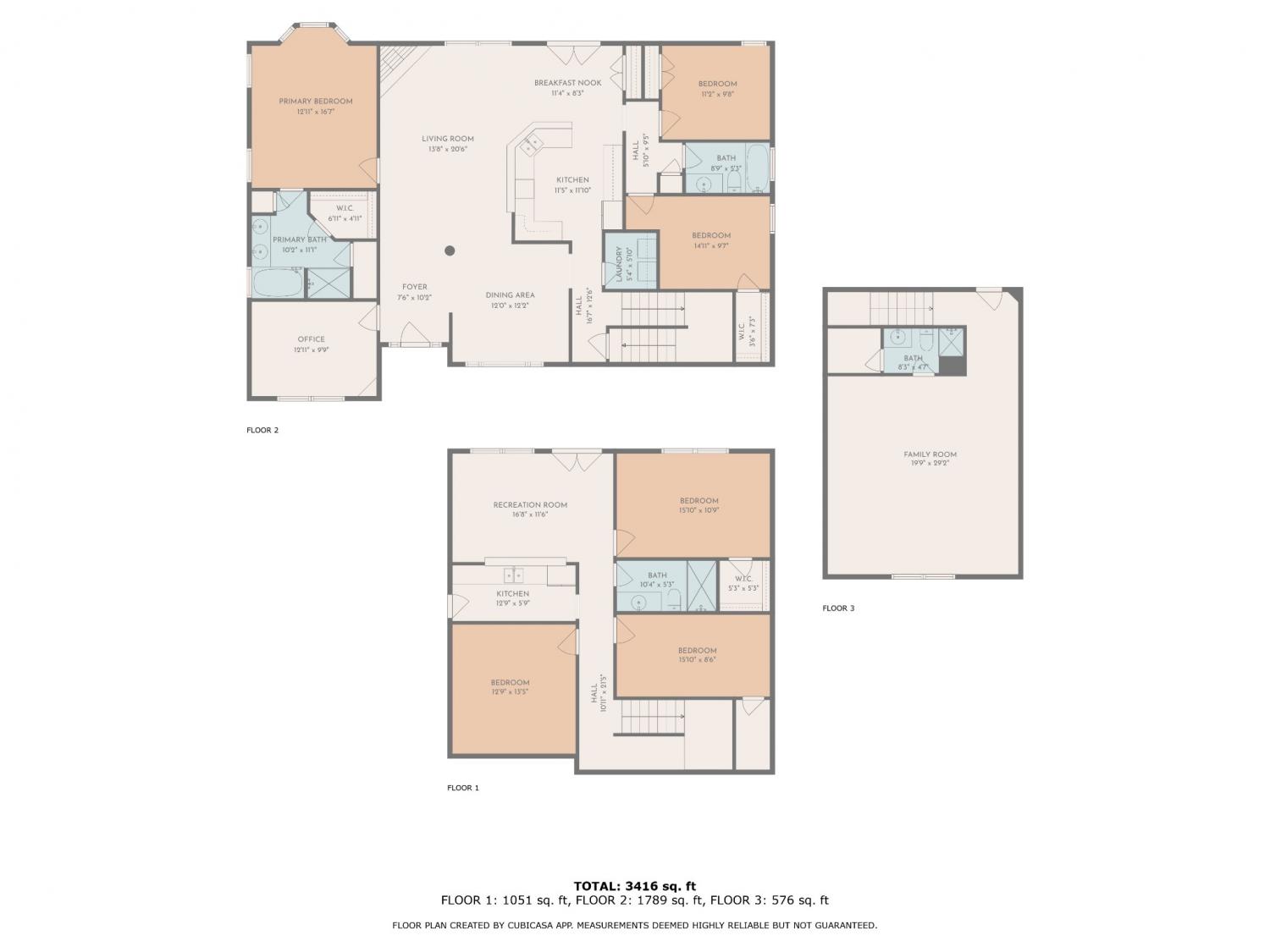 MIDDLE TENNESSEE REAL ESTATE
MIDDLE TENNESSEE REAL ESTATE

288 Page Dr, Mount Juliet, TN 37122 For Sale
Single Family Residence
- Single Family Residence
- Beds: 4
- Baths: 4
- 3,464 sq ft
Description
Here is the home you've been waiting for!! Meticulously maintained and in a prime location! So many possibilities! Fantastic backyard oasis! Be sure to check out the picture captions for additional details. This is a move-in ready, 4 bedroom 4 bathroom home with a bonus room over the garage and a full finished basement. Beautiful trim and finishes were used throughout. There is a two car garage on each level with the basement garage boasting extra space (another car? workshop? man/woman cave?) and a safe room. The basement features its own entrance, kitchenette, living room, bathroom, and bedroom as well as a theater room and additional flex room. Three-zone Trane HVAC unit. Water heater 2021. This one is a must see!!
Property Details
Status : Active
Address : 288 Page Dr Mount Juliet TN 37122
County : Wilson County, TN
Property Type : Residential
Area : 3,464 sq. ft.
Year Built : 2011
Exterior Construction : Brick
Floors : Carpet,Wood,Tile
Heat : Central
HOA / Subdivision : Brookstone Ph 4 Sec 5
Listing Provided by : Robinson Properties Realty & Const.
MLS Status : Active
Listing # : RTC2890752
Schools near 288 Page Dr, Mount Juliet, TN 37122 :
Mt. Juliet Elementary, Mt. Juliet Middle School, Green Hill High School
Additional details
Association Fee : $460.00
Association Fee Frequency : Annually
Assocation Fee 2 : $400.00
Association Fee 2 Frequency : One Time
Heating : Yes
Parking Features : Attached
Lot Size Area : 0.47 Sq. Ft.
Building Area Total : 3464 Sq. Ft.
Lot Size Acres : 0.47 Acres
Lot Size Dimensions : 78.34 X 215.06 IRR
Living Area : 3464 Sq. Ft.
Office Phone : 6157542019
Number of Bedrooms : 4
Number of Bathrooms : 4
Full Bathrooms : 4
Possession : Close Of Escrow
Cooling : 1
Garage Spaces : 4
Patio and Porch Features : Deck,Covered,Patio
Levels : Three Or More
Basement : Full,Finished
Stories : 2
Utilities : Water Available
Parking Space : 4
Sewer : Public Sewer
Location 288 Page Dr, TN 37122
Directions to 288 Page Dr, TN 37122
N Mt Juliet Rd to W Division. Left into Brookstone Subdivision. Straight through stop sign. Right on Page Drive. Home on right.
Ready to Start the Conversation?
We're ready when you are.
 © 2025 Listings courtesy of RealTracs, Inc. as distributed by MLS GRID. IDX information is provided exclusively for consumers' personal non-commercial use and may not be used for any purpose other than to identify prospective properties consumers may be interested in purchasing. The IDX data is deemed reliable but is not guaranteed by MLS GRID and may be subject to an end user license agreement prescribed by the Member Participant's applicable MLS. Based on information submitted to the MLS GRID as of September 6, 2025 10:00 PM CST. All data is obtained from various sources and may not have been verified by broker or MLS GRID. Supplied Open House Information is subject to change without notice. All information should be independently reviewed and verified for accuracy. Properties may or may not be listed by the office/agent presenting the information. Some IDX listings have been excluded from this website.
© 2025 Listings courtesy of RealTracs, Inc. as distributed by MLS GRID. IDX information is provided exclusively for consumers' personal non-commercial use and may not be used for any purpose other than to identify prospective properties consumers may be interested in purchasing. The IDX data is deemed reliable but is not guaranteed by MLS GRID and may be subject to an end user license agreement prescribed by the Member Participant's applicable MLS. Based on information submitted to the MLS GRID as of September 6, 2025 10:00 PM CST. All data is obtained from various sources and may not have been verified by broker or MLS GRID. Supplied Open House Information is subject to change without notice. All information should be independently reviewed and verified for accuracy. Properties may or may not be listed by the office/agent presenting the information. Some IDX listings have been excluded from this website.
















