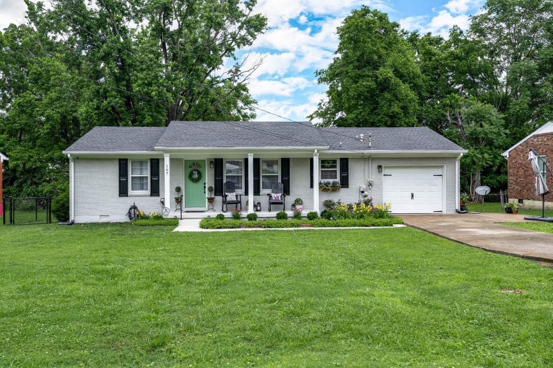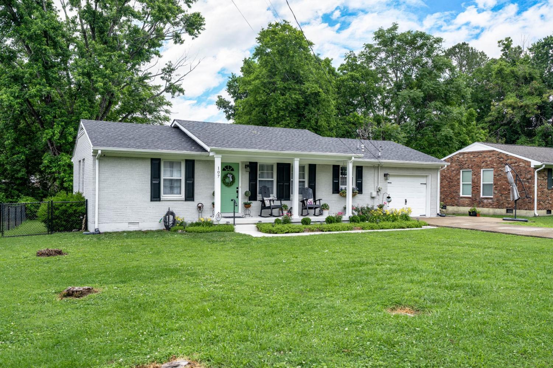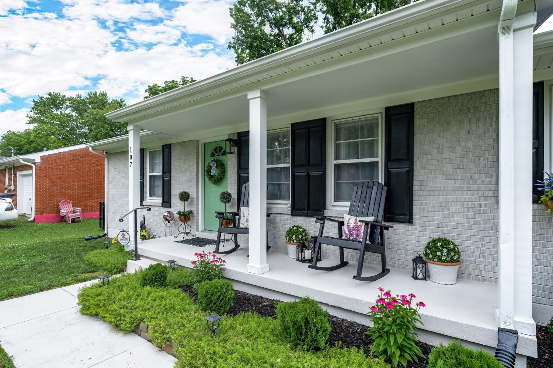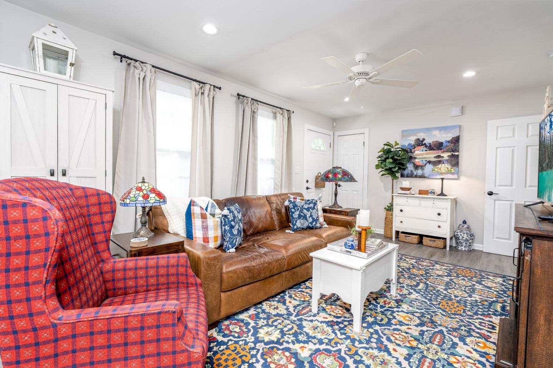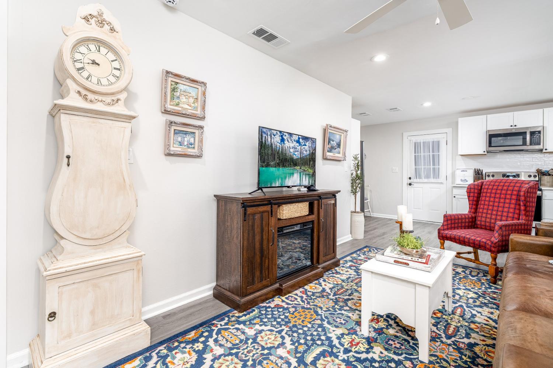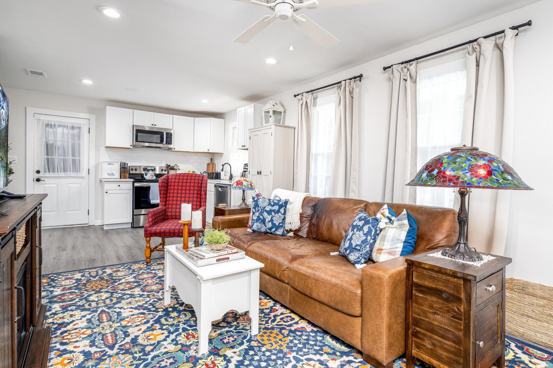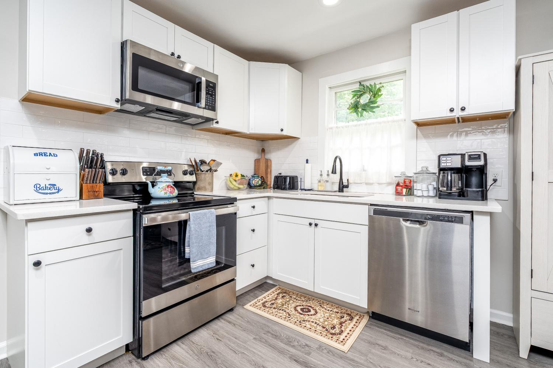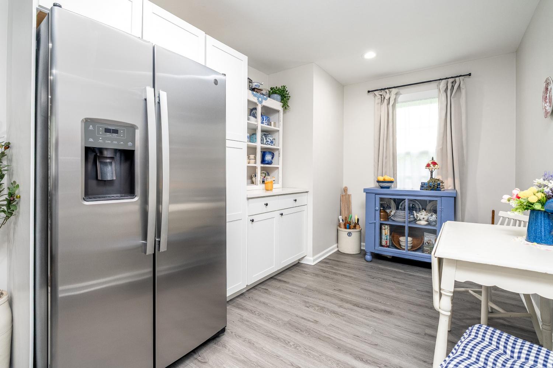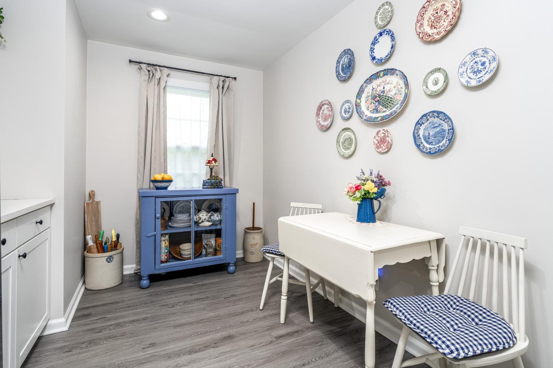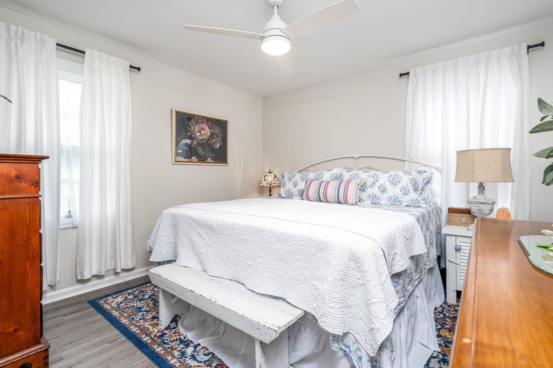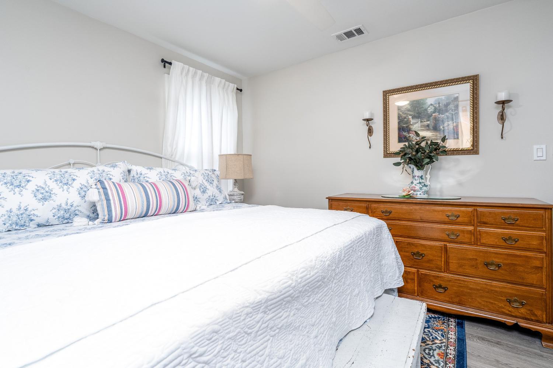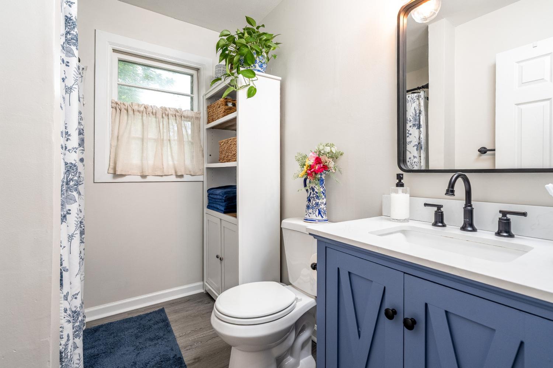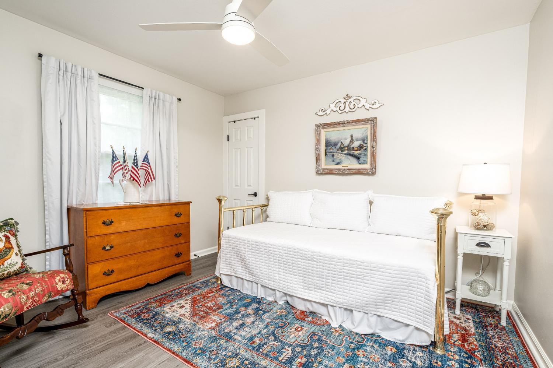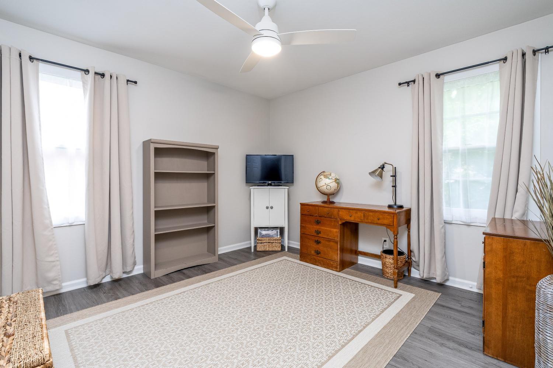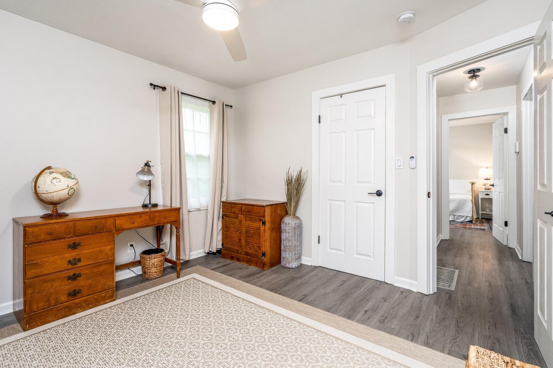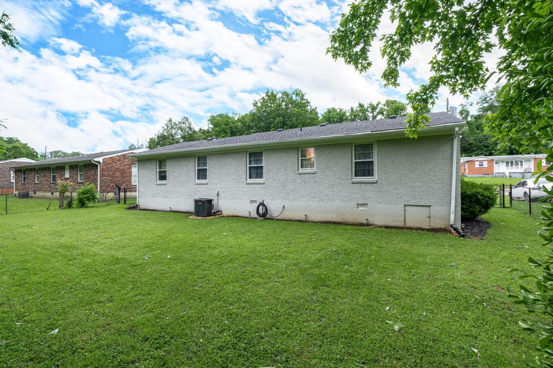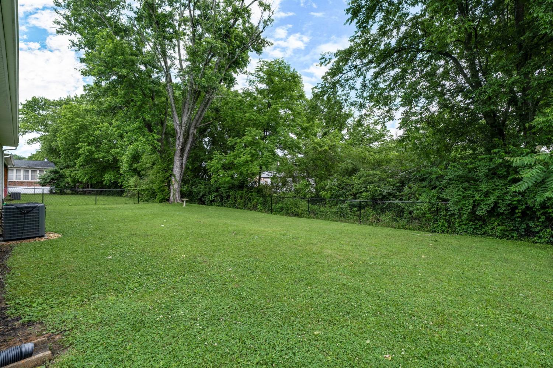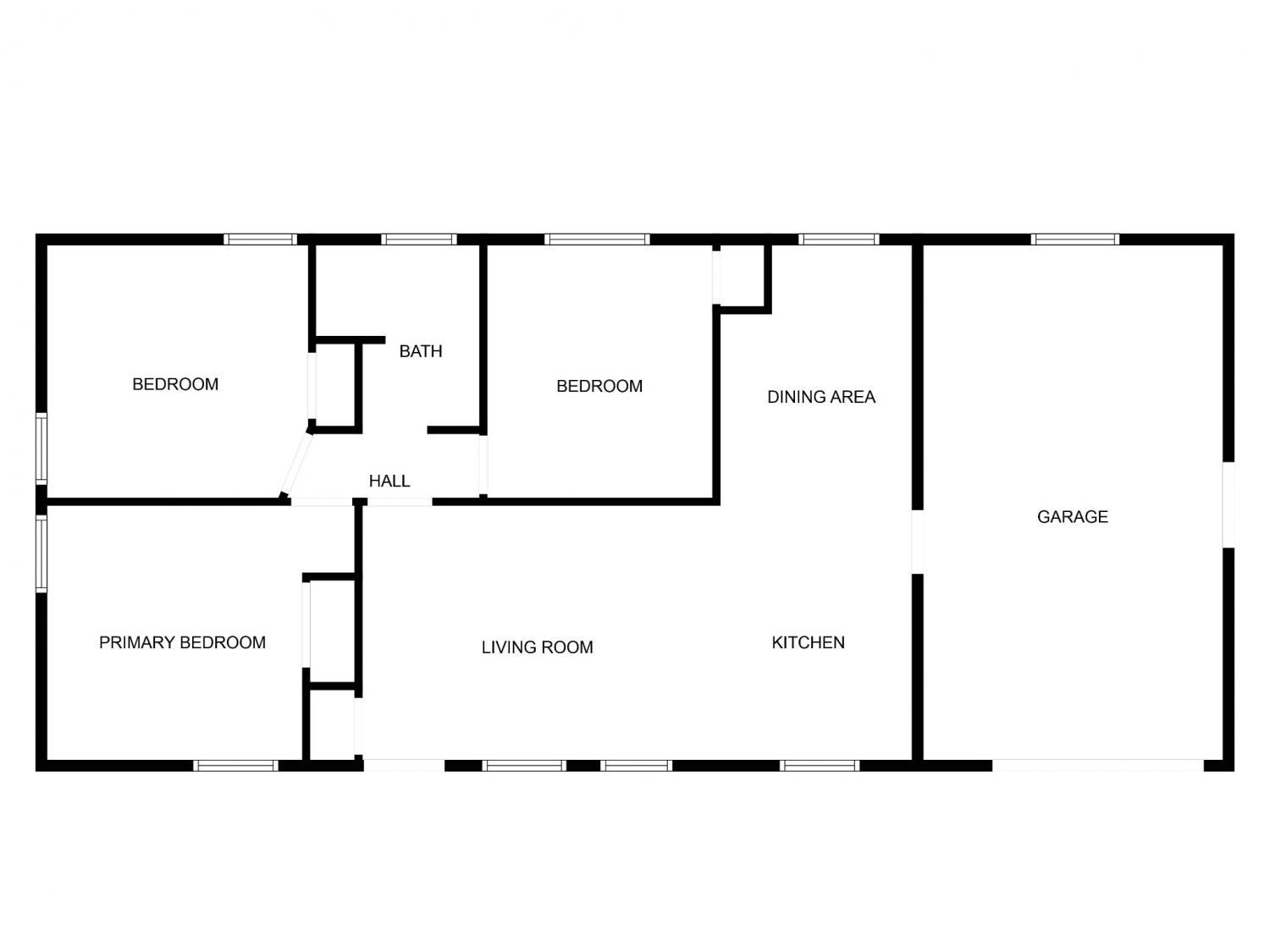 MIDDLE TENNESSEE REAL ESTATE
MIDDLE TENNESSEE REAL ESTATE
107 Beech St, Columbia, TN 38401 For Sale
Single Family Residence
- Single Family Residence
- Beds: 3
- Baths: 1
- 1,050 sq ft
Description
Stunning 3-Bedroom Home with Modern Upgrades & Motivated Sellers! Welcome to your next home—an absolutely charming and beautifully updated 3-bedroom, 1-bathroom residence where comfort meets style. Step inside and be greeted by an inviting open floor plan that flows effortlessly from room to room, perfect for everyday living and entertaining alike. The heart of the home is the brand-new kitchen, designed with both function and flair in mind. You'll love the sleek quartz countertops, classic shaker cabinets, eye-catching modern tile backsplash, and a full suite of stainless steel appliances—all ready for your culinary adventures. All kitchen appliances remain including the washer and dryer! The updated bathroom offers a serene retreat, complete with contemporary finishes and thoughtful details that make it the ideal spot to unwind at the end of the day. Roof, HVAC, hot water heater only two years old. Gutter guards have been added to the home, an automatic garage door opener system has been recently added, and all electrical sockets have been replaced! Outside, discover a spacious backyard that’s a true blank canvas—ready for your personal touch! Whether you envision a garden, patio, play area, or all of the above, the potential is endless. It’s also a fantastic space for hosting friends, family, and enjoying the great outdoors. With motivated sellers and updates throughout, this move-in ready gem won't last long. Schedule your showing today and start imagining your life here!
Property Details
Status : Active
County : Maury County, TN
Property Type : Residential
Area : 1,050 sq. ft.
Year Built : 1970
Exterior Construction : Brick
Floors : Vinyl
Heat : Central,Natural Gas
HOA / Subdivision : Creekside Acres Sec 2
Listing Provided by : TriStar Elite Realty
MLS Status : Active
Listing # : RTC2891042
Schools near 107 Beech St, Columbia, TN 38401 :
J. Brown Elementary, Whitthorne Middle School, Columbia Central High School
Additional details
Heating : Yes
Parking Features : Attached
Lot Size Area : 0.21 Sq. Ft.
Building Area Total : 1050 Sq. Ft.
Lot Size Acres : 0.21 Acres
Lot Size Dimensions : 75X125
Living Area : 1050 Sq. Ft.
Office Phone : 9315482300
Number of Bedrooms : 3
Number of Bathrooms : 1
Full Bathrooms : 1
Possession : Close Of Escrow
Cooling : 1
Garage Spaces : 1
Levels : One
Basement : None,Crawl Space
Stories : 1
Utilities : Electricity Available,Natural Gas Available,Water Available
Parking Space : 1
Sewer : Public Sewer
Location 107 Beech St, TN 38401
Directions to 107 Beech St, TN 38401
From Trotwood Avenue, turn right onto S James M Campbell Blvd. Then turn left onto Carmack Blvd, then turn right onto Polk St. Turn right onto Magnolia Avenue. The home will be on the left.
Ready to Start the Conversation?
We're ready when you are.
 © 2025 Listings courtesy of RealTracs, Inc. as distributed by MLS GRID. IDX information is provided exclusively for consumers' personal non-commercial use and may not be used for any purpose other than to identify prospective properties consumers may be interested in purchasing. The IDX data is deemed reliable but is not guaranteed by MLS GRID and may be subject to an end user license agreement prescribed by the Member Participant's applicable MLS. Based on information submitted to the MLS GRID as of September 10, 2025 10:00 AM CST. All data is obtained from various sources and may not have been verified by broker or MLS GRID. Supplied Open House Information is subject to change without notice. All information should be independently reviewed and verified for accuracy. Properties may or may not be listed by the office/agent presenting the information. Some IDX listings have been excluded from this website.
© 2025 Listings courtesy of RealTracs, Inc. as distributed by MLS GRID. IDX information is provided exclusively for consumers' personal non-commercial use and may not be used for any purpose other than to identify prospective properties consumers may be interested in purchasing. The IDX data is deemed reliable but is not guaranteed by MLS GRID and may be subject to an end user license agreement prescribed by the Member Participant's applicable MLS. Based on information submitted to the MLS GRID as of September 10, 2025 10:00 AM CST. All data is obtained from various sources and may not have been verified by broker or MLS GRID. Supplied Open House Information is subject to change without notice. All information should be independently reviewed and verified for accuracy. Properties may or may not be listed by the office/agent presenting the information. Some IDX listings have been excluded from this website.
