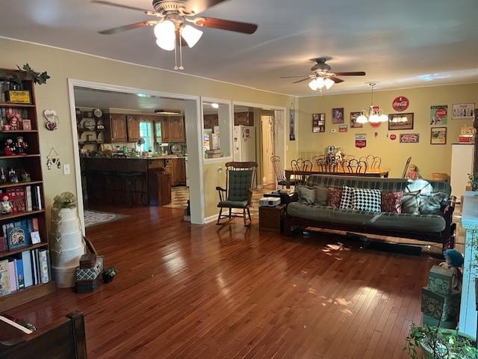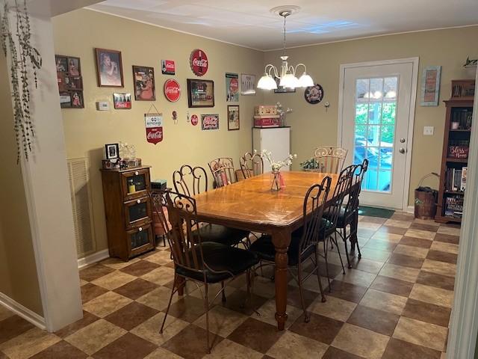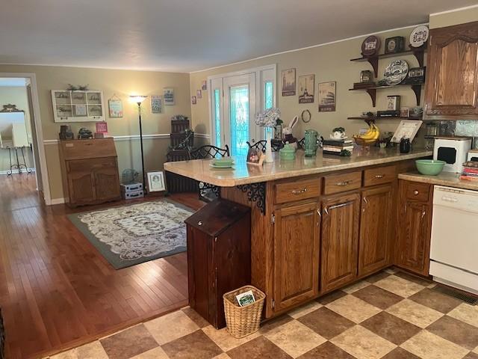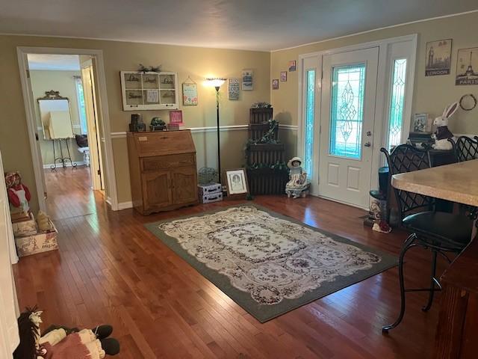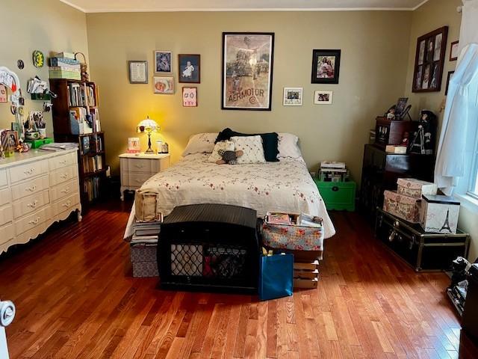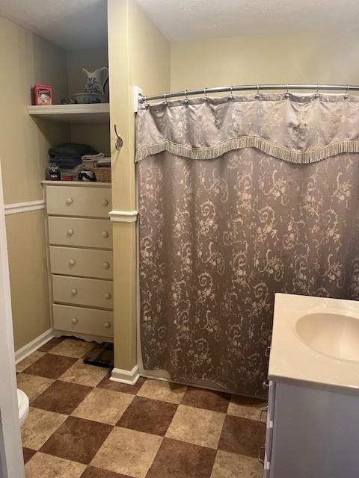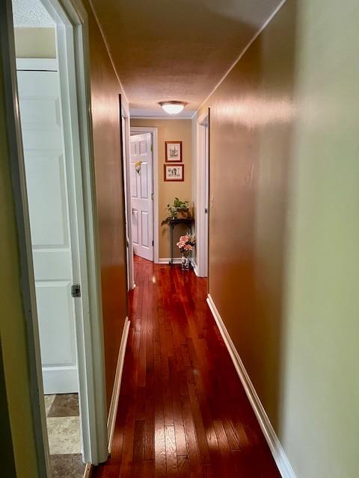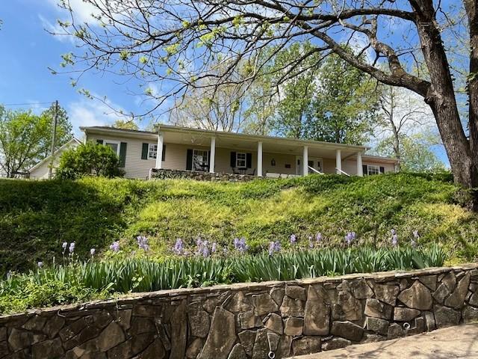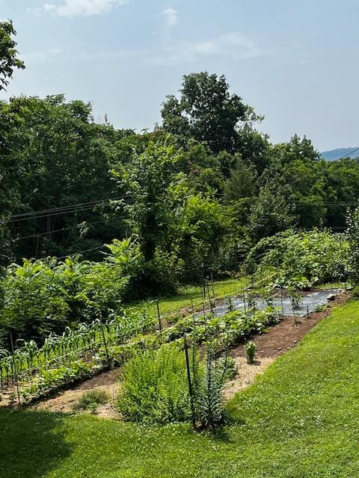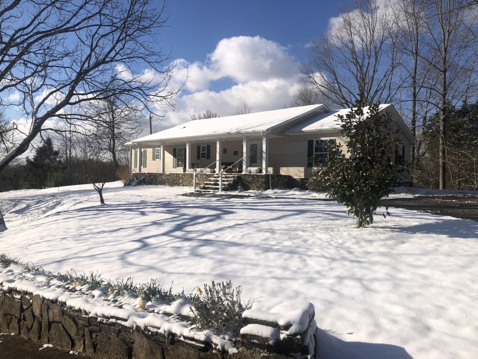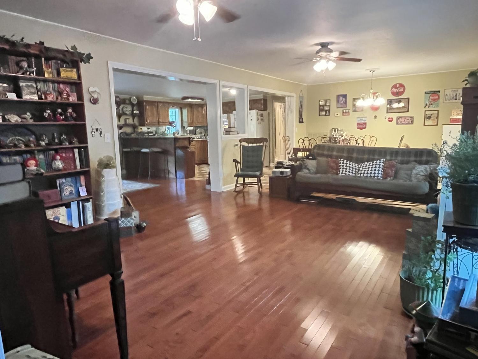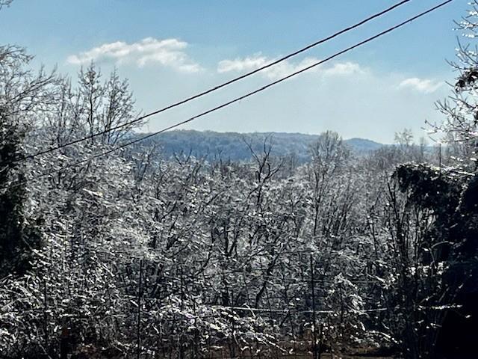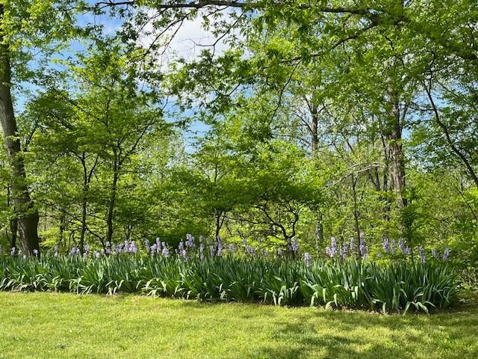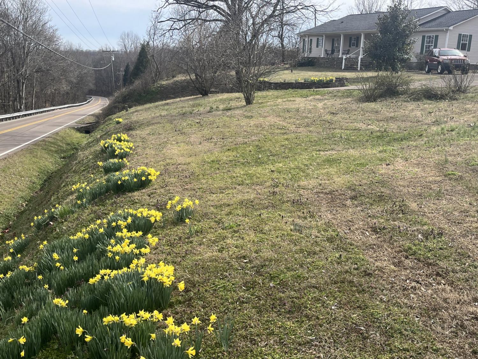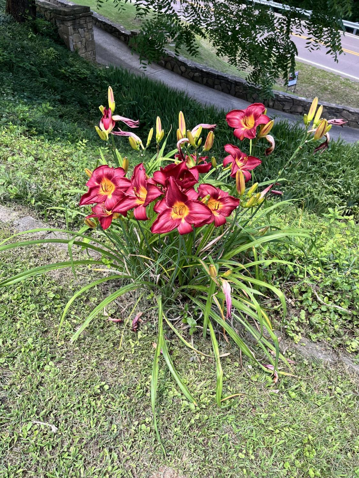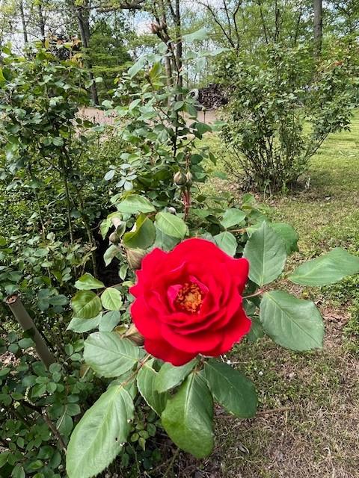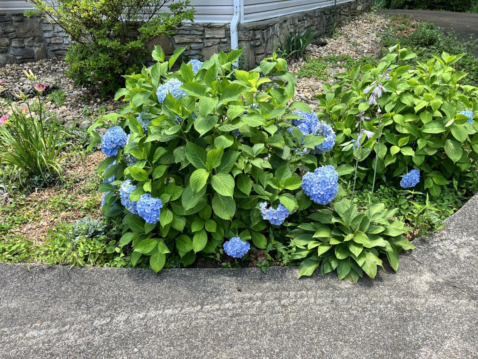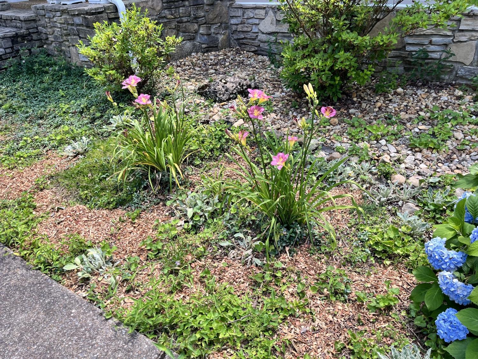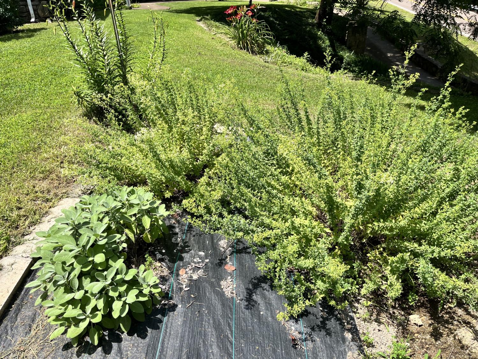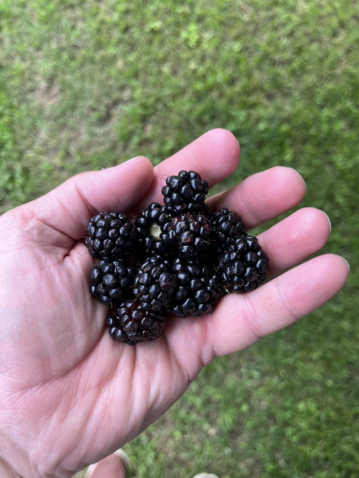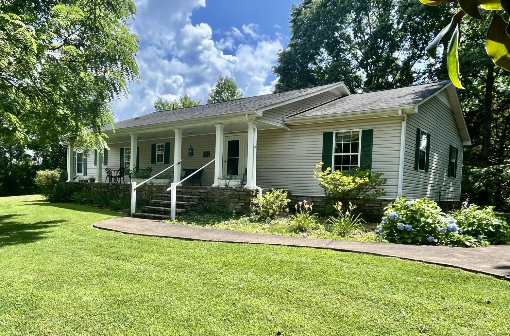 MIDDLE TENNESSEE REAL ESTATE
MIDDLE TENNESSEE REAL ESTATE
1763 Highway 166, N, Mount Pleasant, TN 38474 For Sale
Manufactured On Land
- Manufactured On Land
- Beds: 4
- Baths: 3
- 1,848 sq ft
Description
Nestled in the peaceful countryside and perched atop a scenic ridge with no HOA, this beautiful 4-bedroom, 3-bath home offers the perfect blend of comfort, space, and natural beauty. Set on 1.33 acres, the property boasts stunning views and a serene, quiet atmosphere ideal for country living. Wildlife abound here - deer, turkeys, foxes, owls, and more. Inside, the home features an open-concept living and dining area, perfect for family gatherings or entertaining. With two spacious primary suites, this layout provides flexibility and privacy for multi-generational living or hosting guests. Step outside and enjoy the abundance of established fruit trees and berry bushes that make this property truly special. You'll find 2 black walnut trees, 2 apple trees, 2 persimmon trees, 3 mulberry trees, and thriving blueberry, black raspberry, and blackberry bushes. An established garden spot is already producing a variety of herbs, offering a true farm-to-table lifestyle. A standout feature is the 40' x 30' detached garage with a story-and-a-half design, perfect for storage, a workshop, or future expansion. This quiet, comfortable home combines modern convenience with the charm and bounty of country living—an ideal retreat just waiting for you to call it home.
Property Details
Status : Active
Source : RealTracs, Inc.
Address : 1763 Highway 166, N Mount Pleasant TN 38474
County : Maury County, TN
Property Type : Residential
Area : 1,848 sq. ft.
Year Built : 1990
Exterior Construction : Vinyl Siding
Floors : Wood,Vinyl
Heat : Central,Heat Pump
HOA / Subdivision : none
Listing Provided by : Keller Williams Realty
MLS Status : Active
Listing # : RTC2891056
Schools near 1763 Highway 166, N, Mount Pleasant, TN 38474 :
Hampshire Unit School, Hampshire Unit School, Hampshire Unit School
Additional details
Heating : Yes
Parking Features : Detached,Attached,Concrete
Lot Size Area : 1.33 Sq. Ft.
Building Area Total : 1848 Sq. Ft.
Lot Size Acres : 1.33 Acres
Living Area : 1848 Sq. Ft.
Lot Features : Views
Office Phone : 9313242700
Number of Bedrooms : 4
Number of Bathrooms : 3
Full Bathrooms : 3
Possession : Negotiable
Cooling : 1
Garage Spaces : 2
Levels : One
Basement : Crawl Space
Stories : 1
Utilities : Electricity Available,Water Available
Parking Space : 6
Carport : 1
Sewer : Private Sewer
Location 1763 Highway 166, N, TN 38474
Directions to 1763 Highway 166, N, TN 38474
Exit 46 from I-65, Follow Hwy 99/Bear Creek Pike/Hwy 43 toward Columbia/Lawrenceburg for 22 miles, Exit 9, turn R, 3 miles, property on left at the top of the hill. Look for rock walled driveway.
Ready to Start the Conversation?
We're ready when you are.
 © 2025 Listings courtesy of RealTracs, Inc. as distributed by MLS GRID. IDX information is provided exclusively for consumers' personal non-commercial use and may not be used for any purpose other than to identify prospective properties consumers may be interested in purchasing. The IDX data is deemed reliable but is not guaranteed by MLS GRID and may be subject to an end user license agreement prescribed by the Member Participant's applicable MLS. Based on information submitted to the MLS GRID as of July 22, 2025 10:00 PM CST. All data is obtained from various sources and may not have been verified by broker or MLS GRID. Supplied Open House Information is subject to change without notice. All information should be independently reviewed and verified for accuracy. Properties may or may not be listed by the office/agent presenting the information. Some IDX listings have been excluded from this website.
© 2025 Listings courtesy of RealTracs, Inc. as distributed by MLS GRID. IDX information is provided exclusively for consumers' personal non-commercial use and may not be used for any purpose other than to identify prospective properties consumers may be interested in purchasing. The IDX data is deemed reliable but is not guaranteed by MLS GRID and may be subject to an end user license agreement prescribed by the Member Participant's applicable MLS. Based on information submitted to the MLS GRID as of July 22, 2025 10:00 PM CST. All data is obtained from various sources and may not have been verified by broker or MLS GRID. Supplied Open House Information is subject to change without notice. All information should be independently reviewed and verified for accuracy. Properties may or may not be listed by the office/agent presenting the information. Some IDX listings have been excluded from this website.
