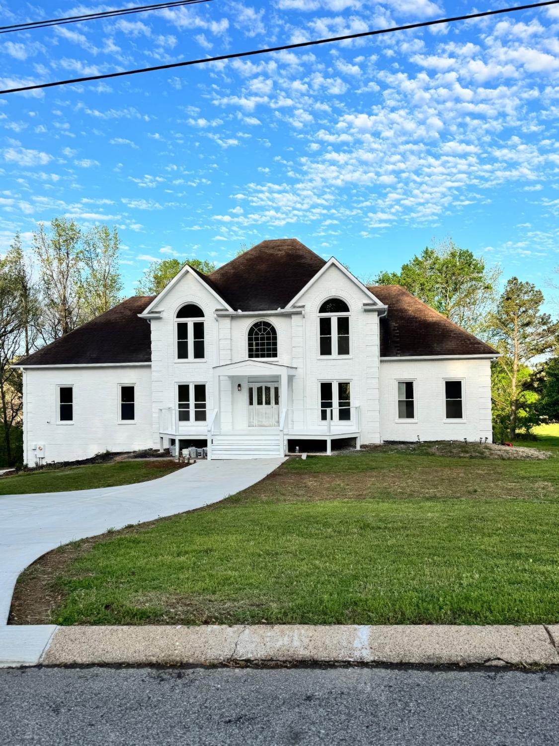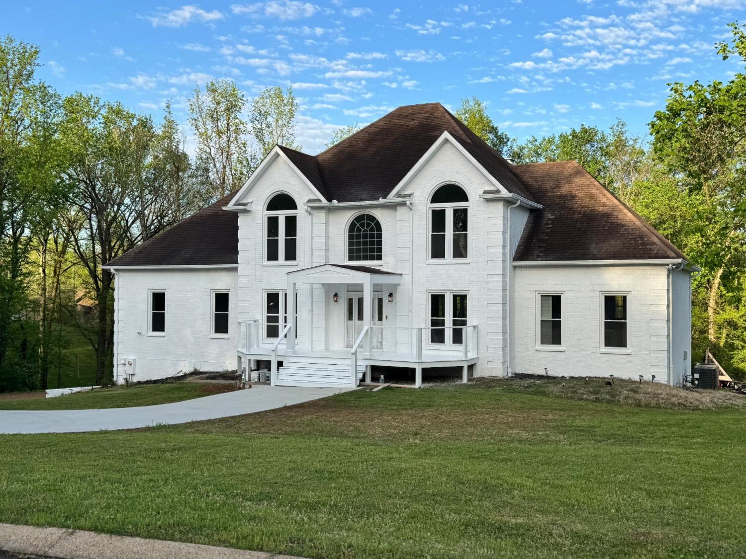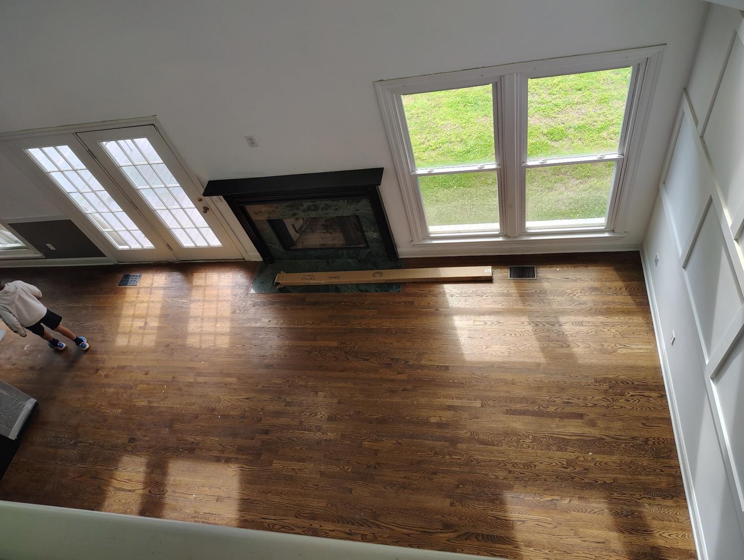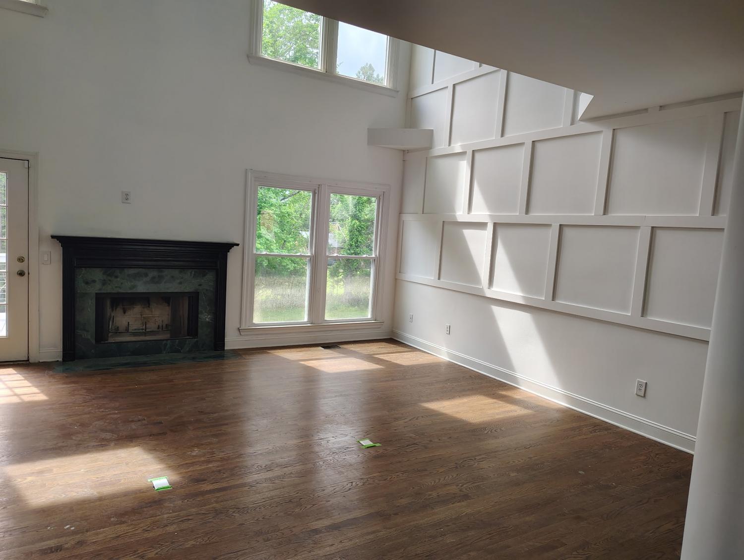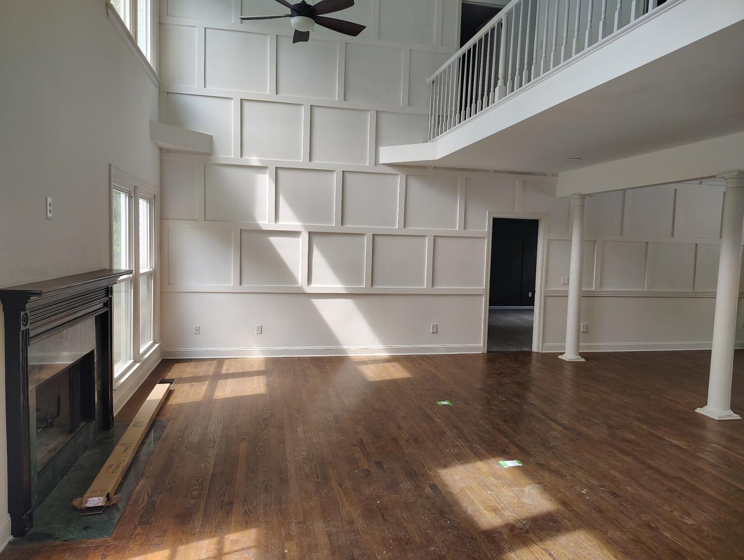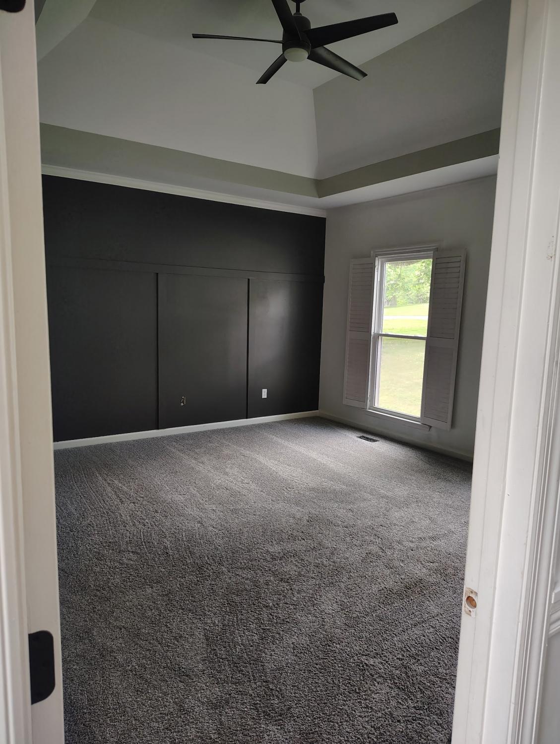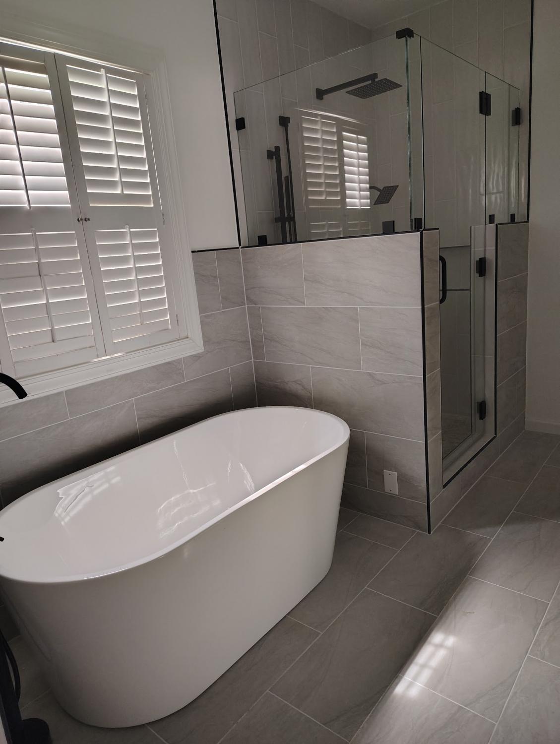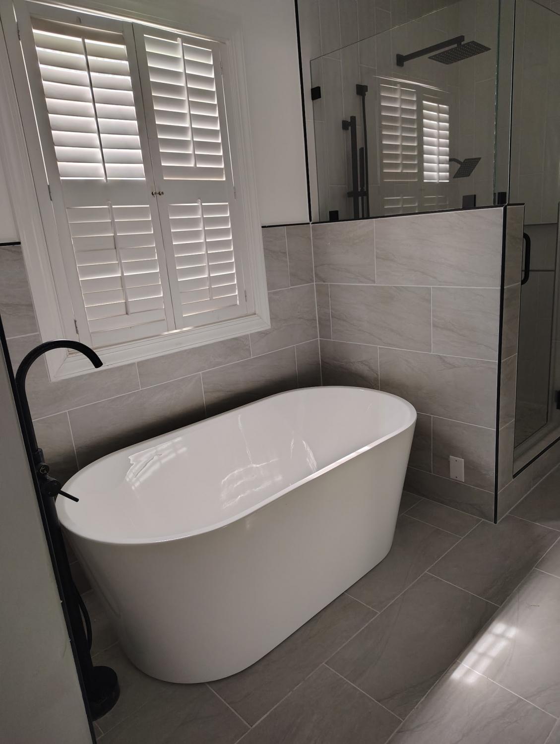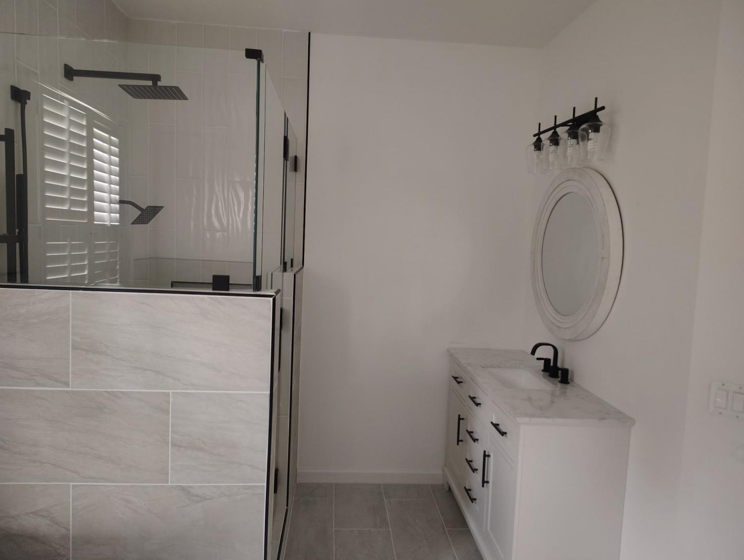 MIDDLE TENNESSEE REAL ESTATE
MIDDLE TENNESSEE REAL ESTATE
1202 Willow Brook Pass, Mount Juliet, TN 37122 For Sale
Single Family Residence
- Single Family Residence
- Beds: 5
- Baths: 5
- 6,592 sq ft
Description
Professional photos to come: Stately Living in Exclusive Lakefront Community. Seller to pay 2% towards buyers closing costs or rate buydown, plus an additional 1% of the loan amount credited from preferred lender. Welcome to this almost 6,600 sq. ft. estate, nestled in one of the most coveted and established neighborhoods near the lake. Homes in this exclusive community seldom come on the market, making this a rare opportunity for discerning buyers seeking unparalleled privacy and space. This all brick residence has been considerably updated and offers a grand presence both inside and out. Inside, the soaring two-story ceilings in the great room create a sense of openness and light, while thoughtful design ensures comfort and privacy throughout. The main level owner’s suite provides the ultimate retreat, offering seclusion, but easy access to the rest of the home. The floor plan is designed for maximum privacy and functionality, with distinct wings that separate the living areas – ideal for large families or those who enjoy hosting guests. The finished walkout basement offers endless possibilities for a home theater, gym, or additional living space. Set on a generously sized lot, the property boasts a spacious back yard that backs up to a serene wooded open space. Situated in a sought-after lakeside community, this home offers access to all the perks of lakeside living. *Some miscellaneous construction is being completed at the home but should be done over the next couple weeks.
Property Details
Status : Active
Source : RealTracs, Inc.
Address : 1202 Willow Brook Pass Mount Juliet TN 37122
County : Wilson County, TN
Property Type : Residential
Area : 6,592 sq. ft.
Year Built : 1994
Exterior Construction : Brick
Floors : Carpet,Wood,Tile
Heat : Central,Electric
HOA / Subdivision : Hickory Isles 2
Listing Provided by : Phillips Builders, LLC
MLS Status : Active
Listing # : RTC2891185
Schools near 1202 Willow Brook Pass, Mount Juliet, TN 37122 :
Lakeview Elementary School, Mt. Juliet Middle School, Green Hill High School
Additional details
Association Fee : $200.00
Association Fee Frequency : Annually
Heating : Yes
Parking Features : Garage Door Opener,Garage Faces Side,Circular Driveway,Driveway
Lot Size Area : 0.95 Sq. Ft.
Building Area Total : 6592 Sq. Ft.
Lot Size Acres : 0.95 Acres
Lot Size Dimensions : 162 X 257 IRR
Living Area : 6592 Sq. Ft.
Lot Features : Private,Wooded
Office Phone : 6159223313
Number of Bedrooms : 5
Number of Bathrooms : 5
Full Bathrooms : 4
Half Bathrooms : 1
Possession : Negotiable
Cooling : 1
Garage Spaces : 2
Patio and Porch Features : Porch,Covered,Deck
Levels : Three Or More
Basement : Finished
Stories : 2
Utilities : Water Available
Parking Space : 8
Sewer : Septic Tank
Location 1202 Willow Brook Pass, TN 37122
Directions to 1202 Willow Brook Pass, TN 37122
Going east from Nashville on Lebanon Pike, make a left on Saundersville Rd. and continue north, merging onto Saundersville Ferry Rd. for 7.5 miles. Make a left onto Mystic Streams Dr and another immediate left onto Willow Brook Pass.
Ready to Start the Conversation?
We're ready when you are.
 © 2026 Listings courtesy of RealTracs, Inc. as distributed by MLS GRID. IDX information is provided exclusively for consumers' personal non-commercial use and may not be used for any purpose other than to identify prospective properties consumers may be interested in purchasing. The IDX data is deemed reliable but is not guaranteed by MLS GRID and may be subject to an end user license agreement prescribed by the Member Participant's applicable MLS. Based on information submitted to the MLS GRID as of January 22, 2026 10:00 AM CST. All data is obtained from various sources and may not have been verified by broker or MLS GRID. Supplied Open House Information is subject to change without notice. All information should be independently reviewed and verified for accuracy. Properties may or may not be listed by the office/agent presenting the information. Some IDX listings have been excluded from this website.
© 2026 Listings courtesy of RealTracs, Inc. as distributed by MLS GRID. IDX information is provided exclusively for consumers' personal non-commercial use and may not be used for any purpose other than to identify prospective properties consumers may be interested in purchasing. The IDX data is deemed reliable but is not guaranteed by MLS GRID and may be subject to an end user license agreement prescribed by the Member Participant's applicable MLS. Based on information submitted to the MLS GRID as of January 22, 2026 10:00 AM CST. All data is obtained from various sources and may not have been verified by broker or MLS GRID. Supplied Open House Information is subject to change without notice. All information should be independently reviewed and verified for accuracy. Properties may or may not be listed by the office/agent presenting the information. Some IDX listings have been excluded from this website.
