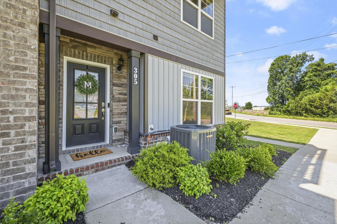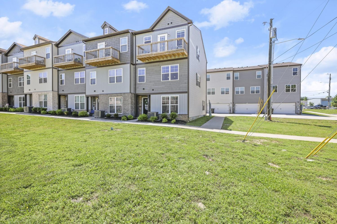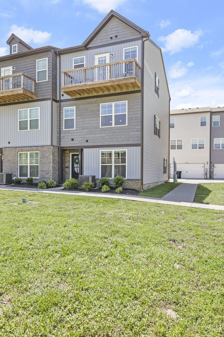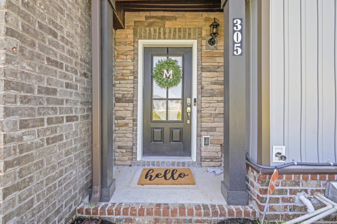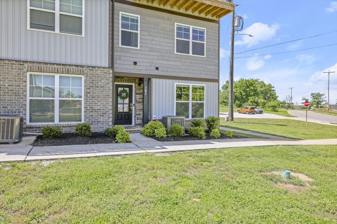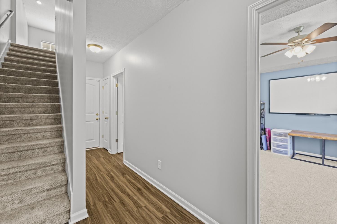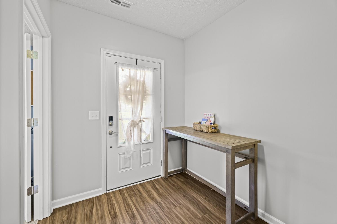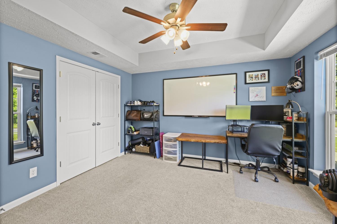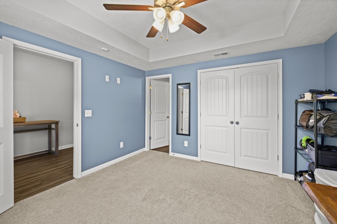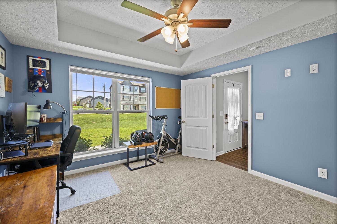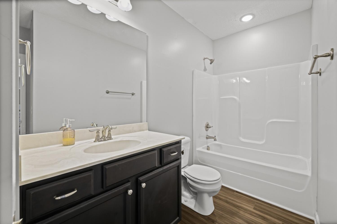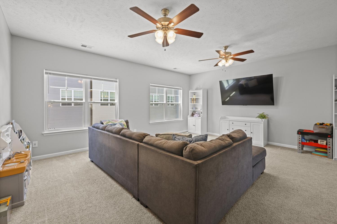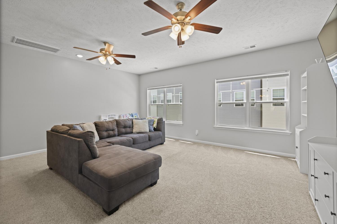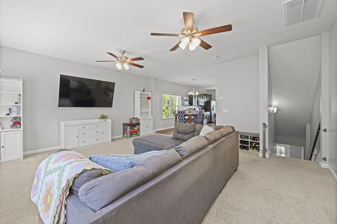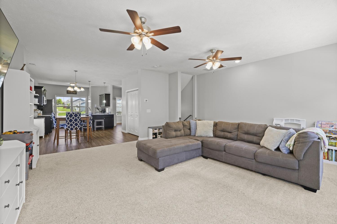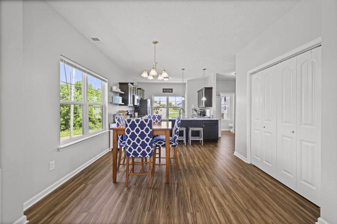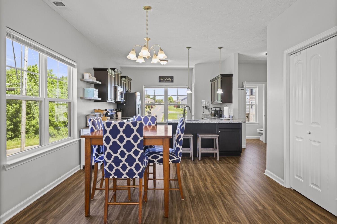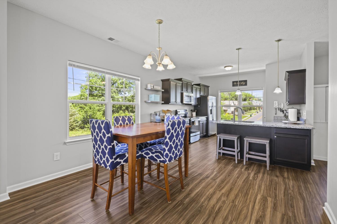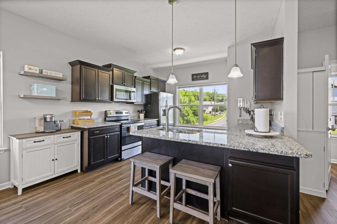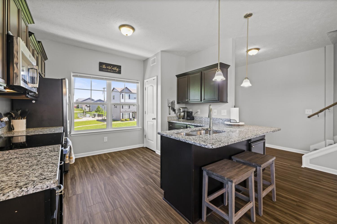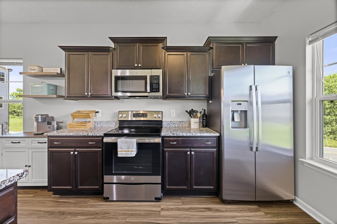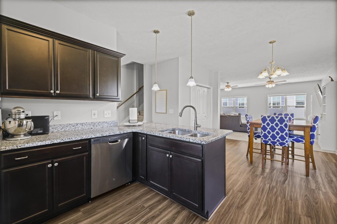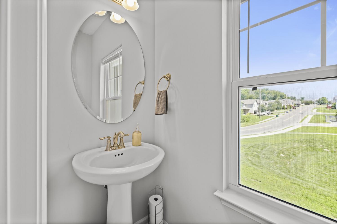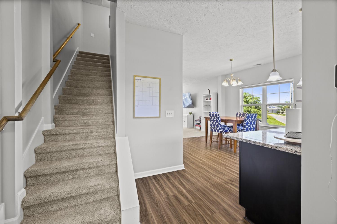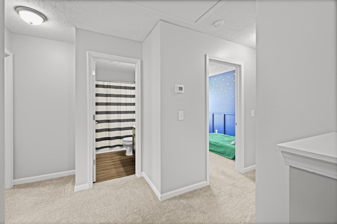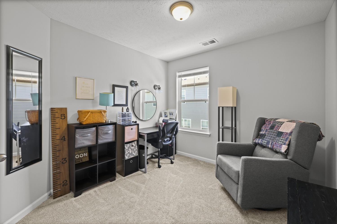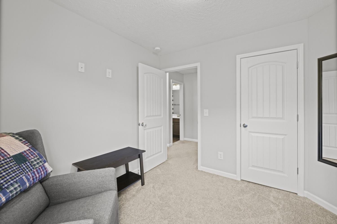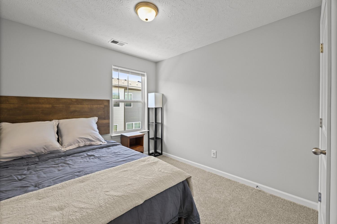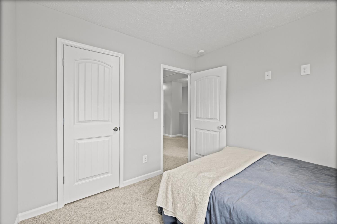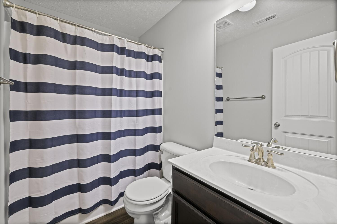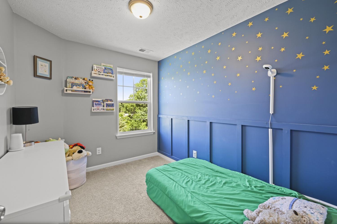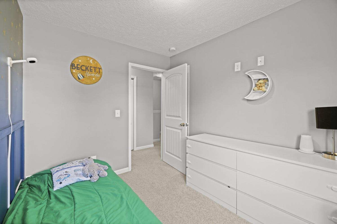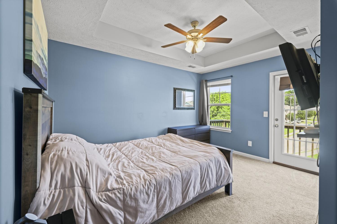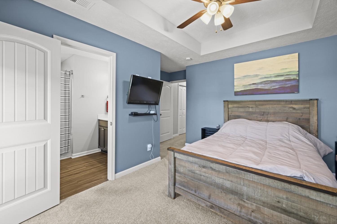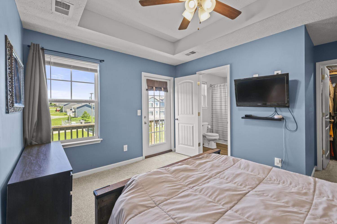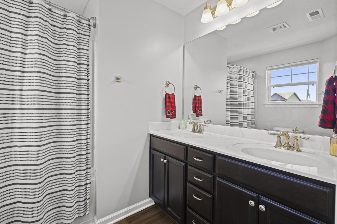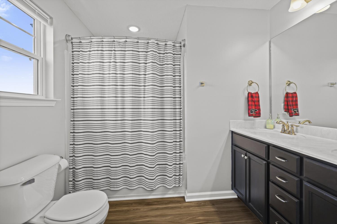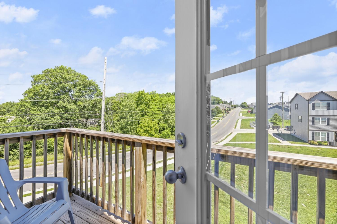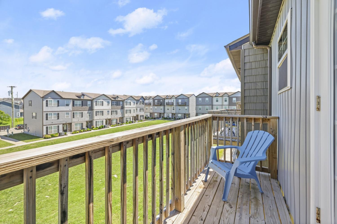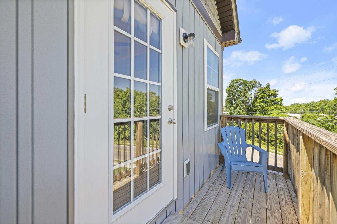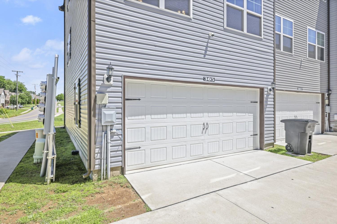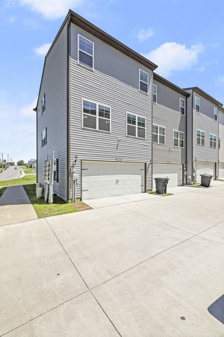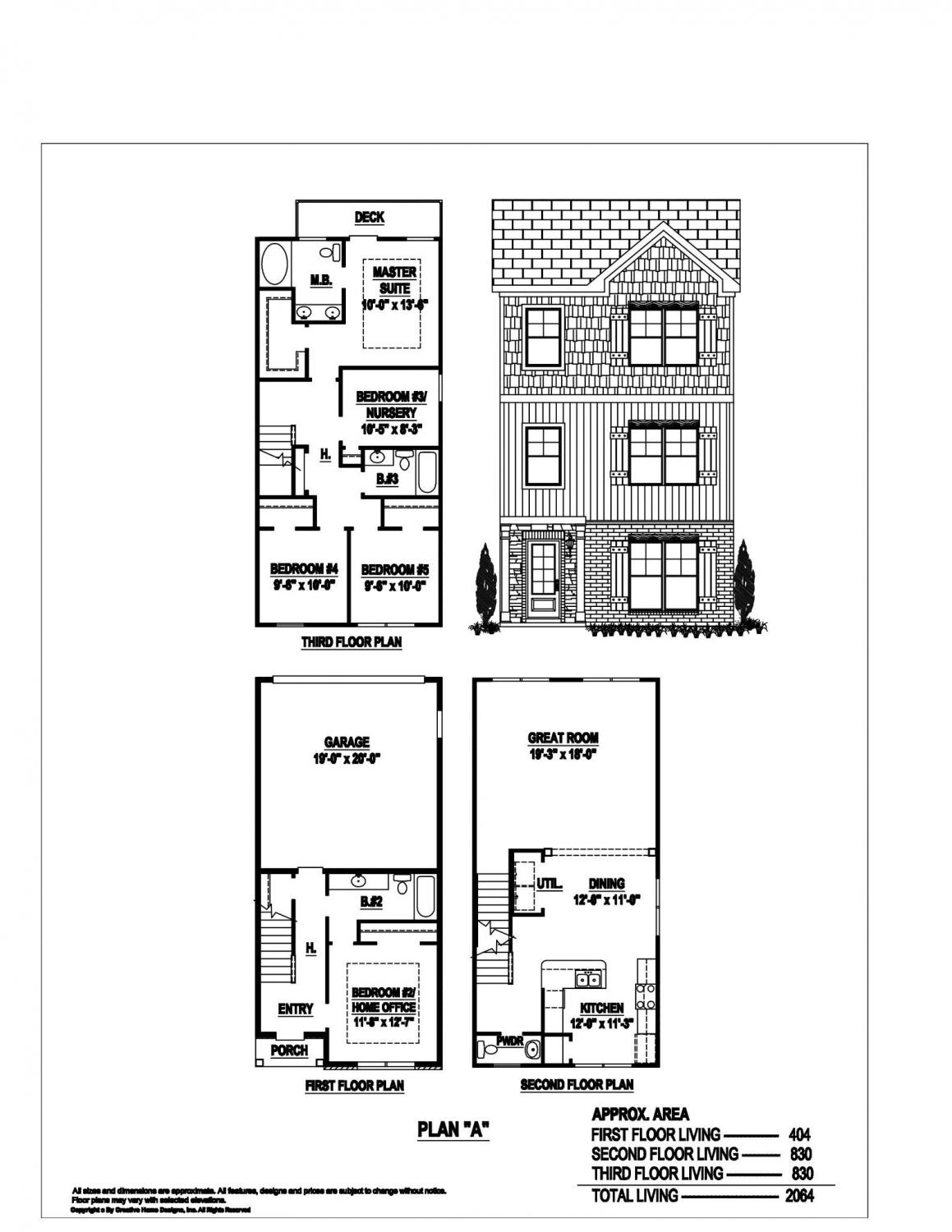 MIDDLE TENNESSEE REAL ESTATE
MIDDLE TENNESSEE REAL ESTATE
305 Jerry Butler Dr, La Vergne, TN 37086 For Sale
Townhouse
- Townhouse
- Beds: 5
- Baths: 4
- 2,064 sq ft
Description
This spacious end-unit townhome features 5 bedrooms, 3.5 bathrooms, with a rare TWO primary suites—perfect for flexible living. Step through the covered front entry into a bright foyer with access to the 2-car garage and a convenient first-level primary suite. Upstairs, the open-concept living area offers a seamless flow between the oversized living room, dining space, and kitchen with granite countertops, stainless steel appliances, and custom built staggered cabinets with soft close doors. On the top floor, you'll find four more bedrooms, including the second primary suite with a private balcony—ideal for morning coffee or evening wind-downs. As an end unit, this home enjoys added privacy and abundant natural light. Whether you're looking for room to grow or space to host, this property offers a layout designed for comfort, convenience, and versatility. Up to 1% lender credit on the loan amount if the buyer uses the Seller's Preferred Lender.
Property Details
Status : Active
County : Rutherford County, TN
Property Type : Residential
Area : 2,064 sq. ft.
Year Built : 2021
Exterior Construction : Brick,Vinyl Siding
Floors : Carpet,Wood,Vinyl
Heat : Central,Electric
HOA / Subdivision : Holland Ridge Villas
Listing Provided by : The Ashton Real Estate Group of RE/MAX Advantage
MLS Status : Active
Listing # : RTC2896637
Schools near 305 Jerry Butler Dr, La Vergne, TN 37086 :
LaVergne Lake Elementary School, LaVergne Middle School, Lavergne High School
Additional details
Virtual Tour URL : Click here for Virtual Tour
Association Fee : $155.00
Association Fee Frequency : Monthly
Heating : Yes
Parking Features : Garage Door Opener,Garage Faces Rear
Building Area Total : 2064 Sq. Ft.
Living Area : 2064 Sq. Ft.
Common Interest : Condominium
Property Attached : Yes
Office Phone : 6153011631
Number of Bedrooms : 5
Number of Bathrooms : 4
Full Bathrooms : 3
Half Bathrooms : 1
Possession : Close Of Escrow
Cooling : 1
Garage Spaces : 2
Architectural Style : Traditional
Patio and Porch Features : Deck
Levels : Three Or More
Basement : None
Stories : 3
Utilities : Electricity Available,Water Available,Cable Connected
Parking Space : 2
Sewer : Public Sewer
Location 305 Jerry Butler Dr, TN 37086
Directions to 305 Jerry Butler Dr, TN 37086
From Murfreesboro Rd, Turn onto Dick Buchanan St., Go straight to 4-way stop sign; then straight and subdivision is on the right.
Ready to Start the Conversation?
We're ready when you are.
 © 2025 Listings courtesy of RealTracs, Inc. as distributed by MLS GRID. IDX information is provided exclusively for consumers' personal non-commercial use and may not be used for any purpose other than to identify prospective properties consumers may be interested in purchasing. The IDX data is deemed reliable but is not guaranteed by MLS GRID and may be subject to an end user license agreement prescribed by the Member Participant's applicable MLS. Based on information submitted to the MLS GRID as of September 8, 2025 10:00 AM CST. All data is obtained from various sources and may not have been verified by broker or MLS GRID. Supplied Open House Information is subject to change without notice. All information should be independently reviewed and verified for accuracy. Properties may or may not be listed by the office/agent presenting the information. Some IDX listings have been excluded from this website.
© 2025 Listings courtesy of RealTracs, Inc. as distributed by MLS GRID. IDX information is provided exclusively for consumers' personal non-commercial use and may not be used for any purpose other than to identify prospective properties consumers may be interested in purchasing. The IDX data is deemed reliable but is not guaranteed by MLS GRID and may be subject to an end user license agreement prescribed by the Member Participant's applicable MLS. Based on information submitted to the MLS GRID as of September 8, 2025 10:00 AM CST. All data is obtained from various sources and may not have been verified by broker or MLS GRID. Supplied Open House Information is subject to change without notice. All information should be independently reviewed and verified for accuracy. Properties may or may not be listed by the office/agent presenting the information. Some IDX listings have been excluded from this website.
