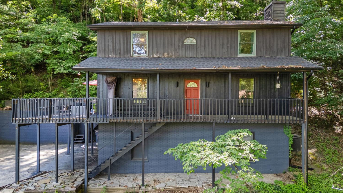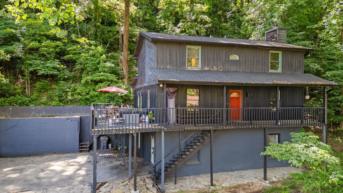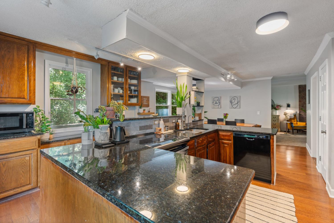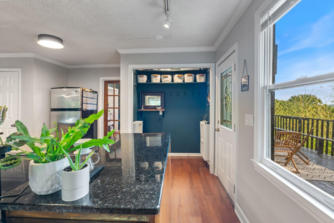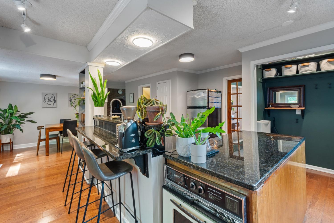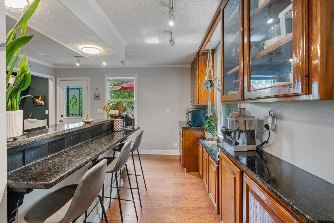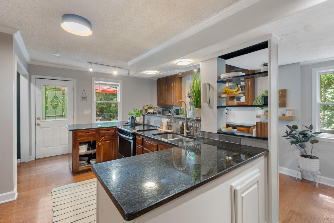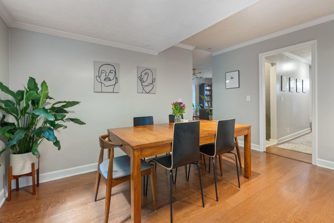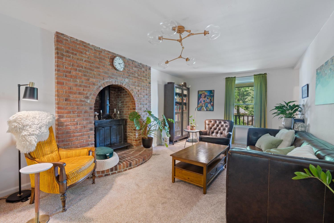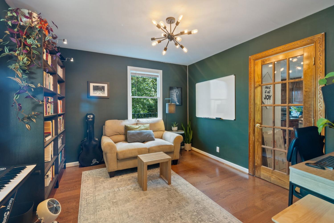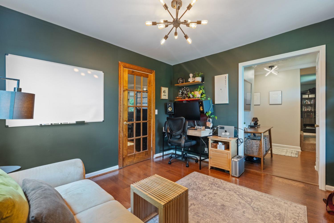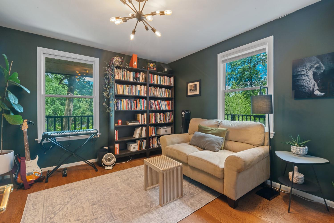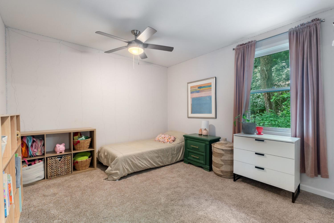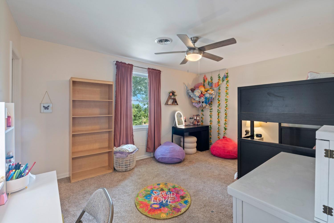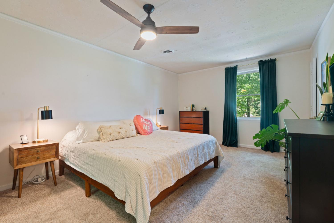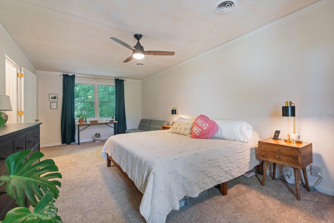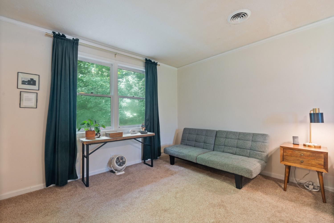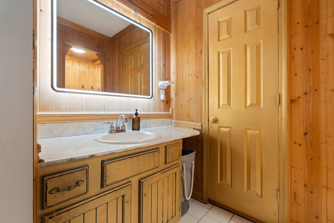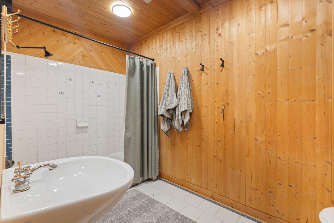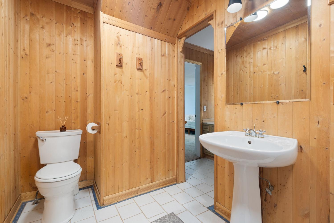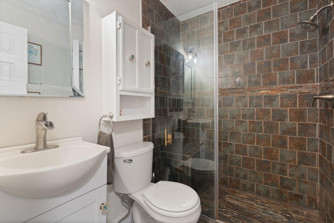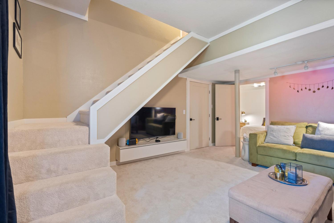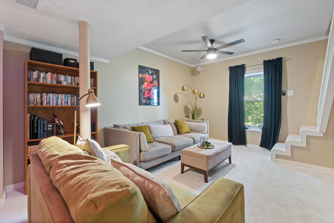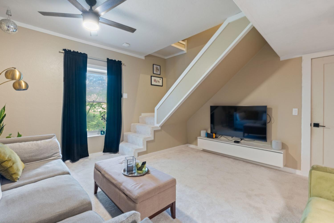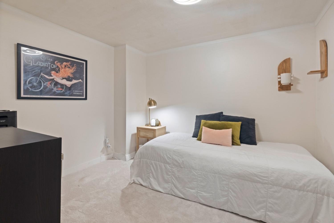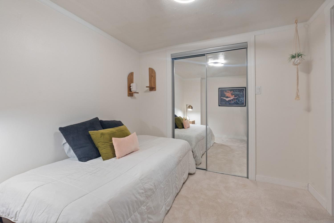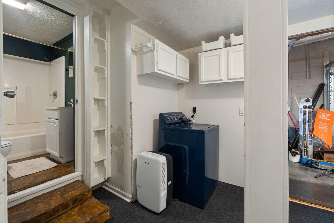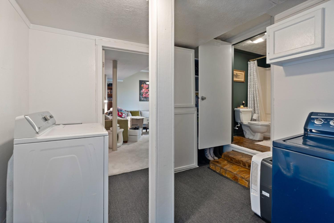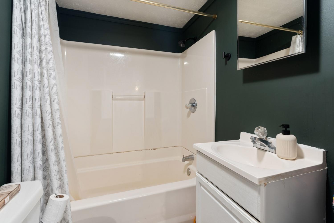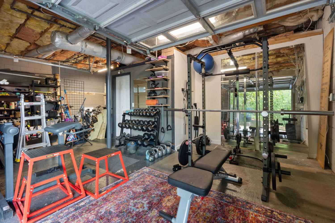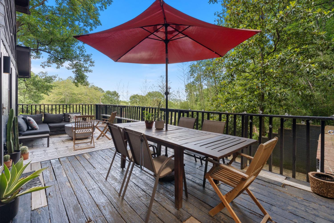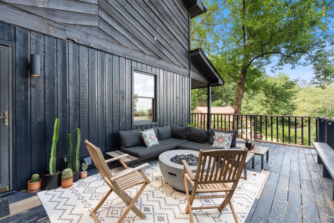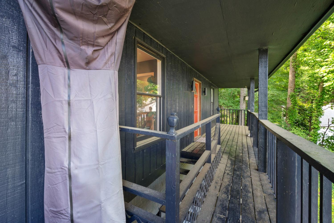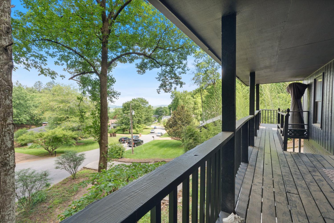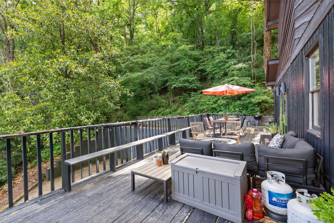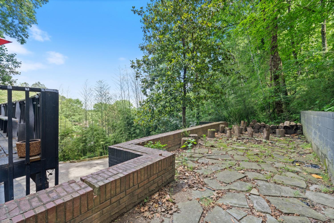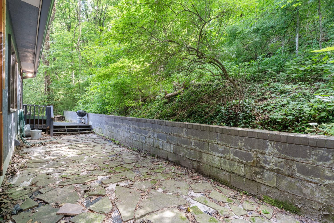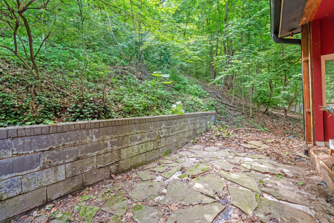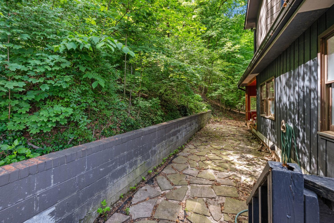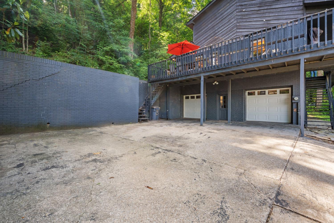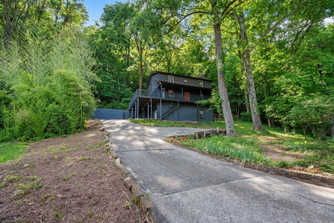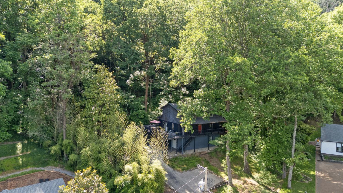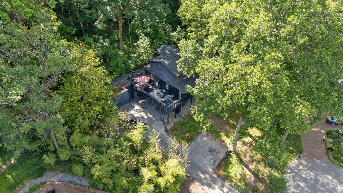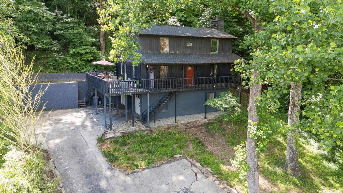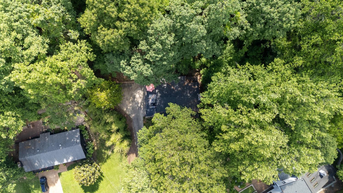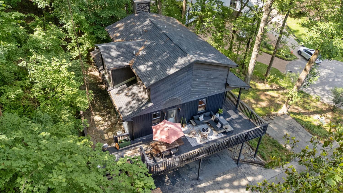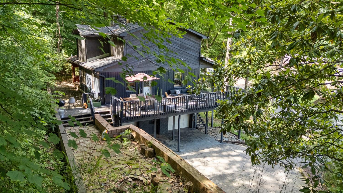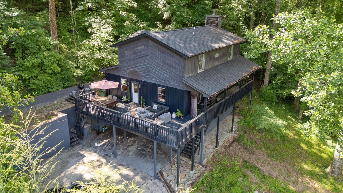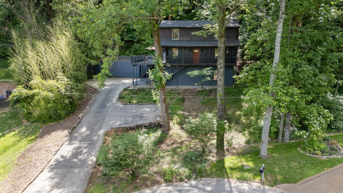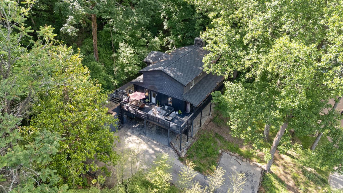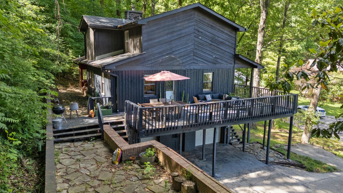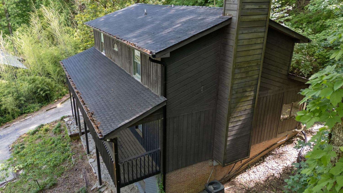 MIDDLE TENNESSEE REAL ESTATE
MIDDLE TENNESSEE REAL ESTATE
5131 Prince Phillip Cv, Brentwood, TN 37027 For Sale
Single Family Residence
- Single Family Residence
- Beds: 4
- Baths: 4
- 2,454 sq ft
Description
LOCATION, LOCATION!!! Located in a quiet cul-de-sac, 5131 Prince Phillip Cove presents an incredible opportunity to renovate, personalize, and build your dream home in a peaceful, wooded setting. Surrounded by mature trees and natural beauty, this property offers privacy, space, and the chance to create something truly special—all priced well below market value to reflect needed updates. Sellers are offering $35,000 to the buyer for updating and improving.The home is in solid condition but requires a new retaining wall and deck, which has been thoughtfully factored into the asking price. For the right buyer, this is a chance to invest in a high-potential property at a rare discount, with room in the budget to design and upgrade to your style. Inside you’ll find a spacious layout perfect for family living, with large rooms, abundant natural light, and flexible spaces ready for your vision. Whether you dream of an open-concept kitchen, custom outdoor entertaining area, or a finished basement retreat, this home is your canvas. Located in a well-established neighborhood with top-rated schools and easy access to parks, shopping, and dining, this property is ideal for families who want the feel of country living with city convenience. 5131 Prince Phillip Cove is more than a home—it’s an opportunity. Bring your vision, your creativity, and make this hidden gem your forever home. Call listing agent for a private showing today! OPEN HOUSE SUNDAY JUNE 8TH 2-4PM
Property Details
Status : Active
Source : RealTracs, Inc.
County : Williamson County, TN
Property Type : Residential
Area : 2,454 sq. ft.
Year Built : 1980
Exterior Construction : Frame,Wood Siding
Floors : Wood
Heat : Central
HOA / Subdivision : Stonehenge Sec 2
Listing Provided by : Bradford Real Estate
MLS Status : Active
Listing # : RTC2896756
Schools near 5131 Prince Phillip Cv, Brentwood, TN 37027 :
Scales Elementary, Brentwood Middle School, Brentwood High School
Additional details
Association Fee : $435.00
Association Fee Frequency : Annually
Heating : Yes
Parking Features : Garage Faces Side
Lot Size Area : 0.51 Sq. Ft.
Building Area Total : 2454 Sq. Ft.
Lot Size Acres : 0.51 Acres
Lot Size Dimensions : 85 X 185
Living Area : 2454 Sq. Ft.
Office Phone : 6152795310
Number of Bedrooms : 4
Number of Bathrooms : 4
Full Bathrooms : 3
Half Bathrooms : 1
Possession : Negotiable
Cooling : 1
Garage Spaces : 2
Levels : One
Basement : Apartment
Stories : 3
Utilities : Water Available
Parking Space : 5
Sewer : Public Sewer
Location 5131 Prince Phillip Cv, TN 37027
Directions to 5131 Prince Phillip Cv, TN 37027
South on 65, West on Concord, South on Franklin Rd, Right on Ashbury, Left on Prince Phillip Cv, End of cul-de-sac.
Ready to Start the Conversation?
We're ready when you are.
 © 2025 Listings courtesy of RealTracs, Inc. as distributed by MLS GRID. IDX information is provided exclusively for consumers' personal non-commercial use and may not be used for any purpose other than to identify prospective properties consumers may be interested in purchasing. The IDX data is deemed reliable but is not guaranteed by MLS GRID and may be subject to an end user license agreement prescribed by the Member Participant's applicable MLS. Based on information submitted to the MLS GRID as of June 7, 2025 10:00 AM CST. All data is obtained from various sources and may not have been verified by broker or MLS GRID. Supplied Open House Information is subject to change without notice. All information should be independently reviewed and verified for accuracy. Properties may or may not be listed by the office/agent presenting the information. Some IDX listings have been excluded from this website.
© 2025 Listings courtesy of RealTracs, Inc. as distributed by MLS GRID. IDX information is provided exclusively for consumers' personal non-commercial use and may not be used for any purpose other than to identify prospective properties consumers may be interested in purchasing. The IDX data is deemed reliable but is not guaranteed by MLS GRID and may be subject to an end user license agreement prescribed by the Member Participant's applicable MLS. Based on information submitted to the MLS GRID as of June 7, 2025 10:00 AM CST. All data is obtained from various sources and may not have been verified by broker or MLS GRID. Supplied Open House Information is subject to change without notice. All information should be independently reviewed and verified for accuracy. Properties may or may not be listed by the office/agent presenting the information. Some IDX listings have been excluded from this website.
