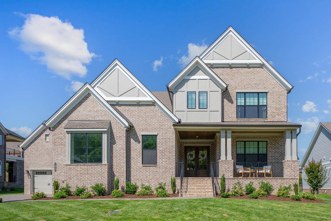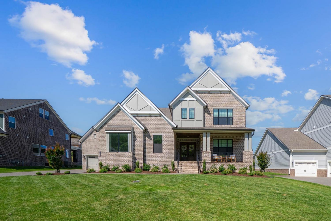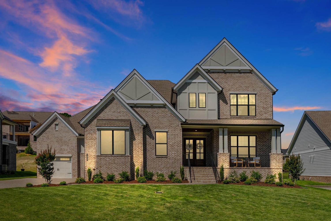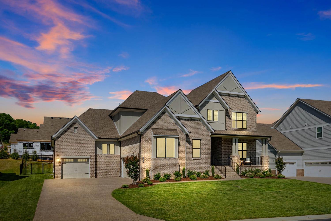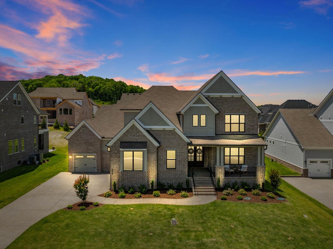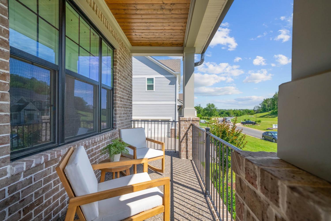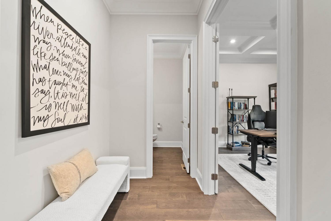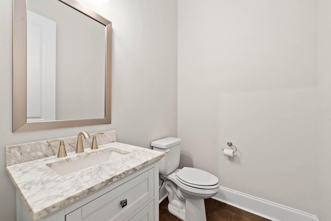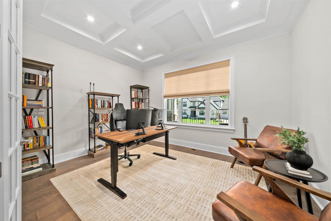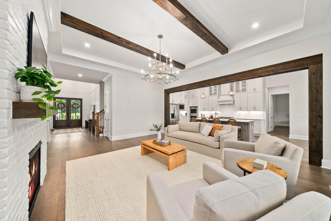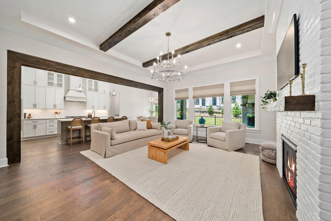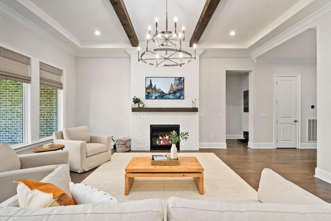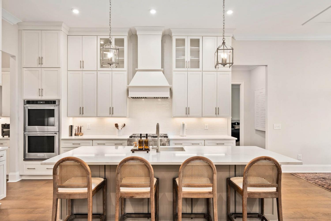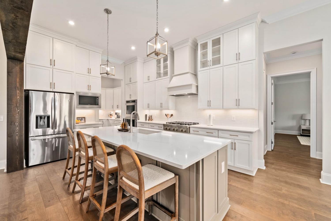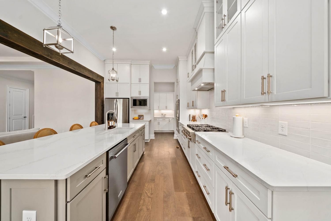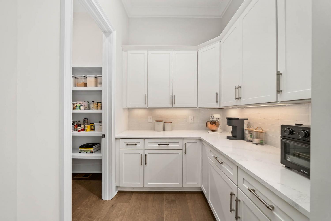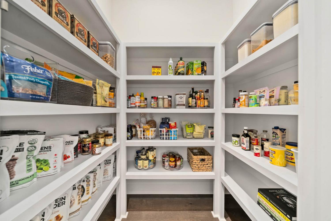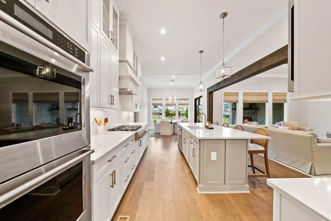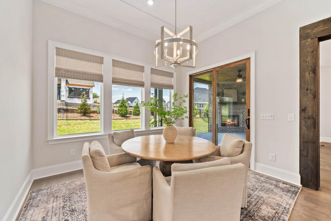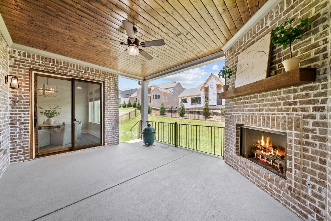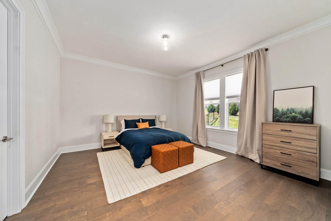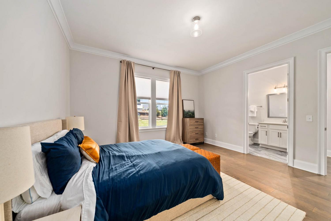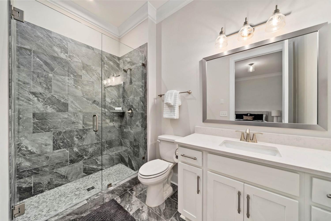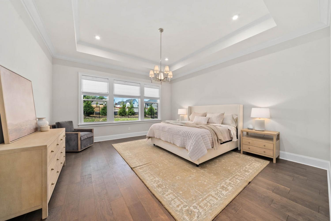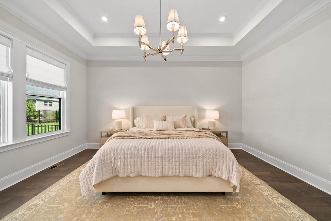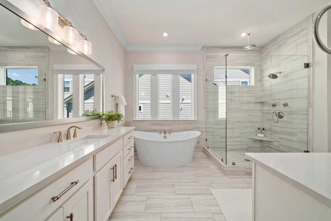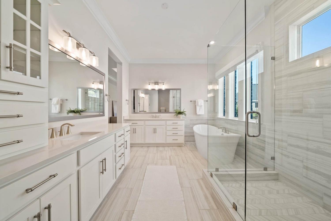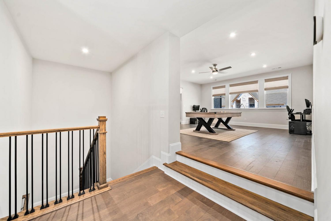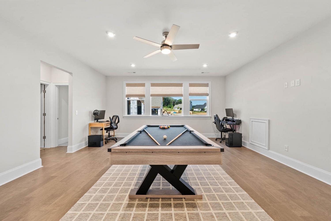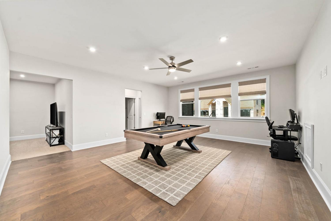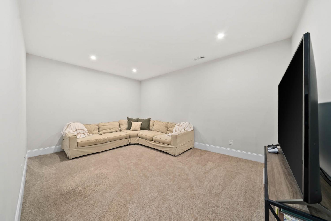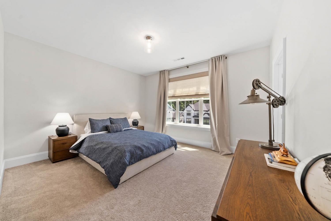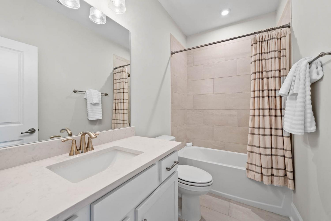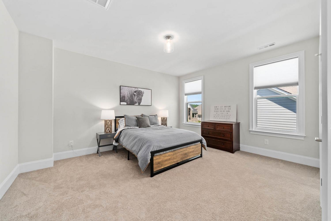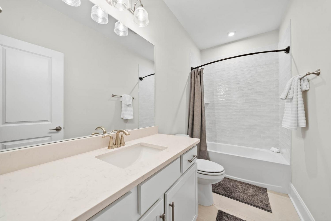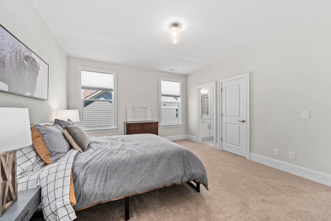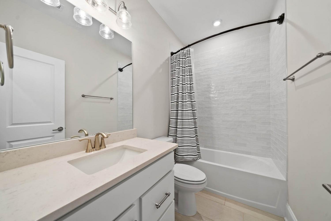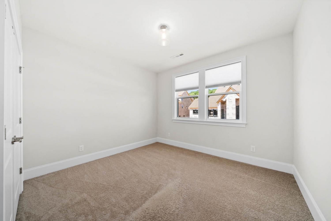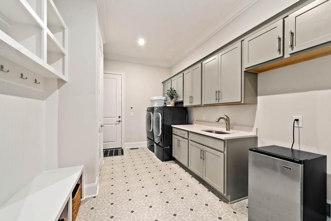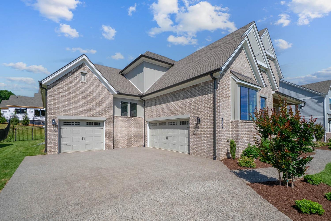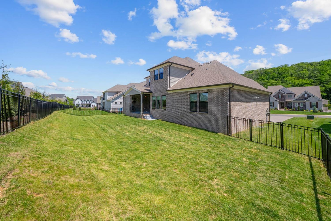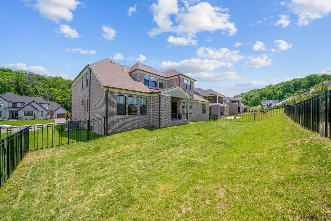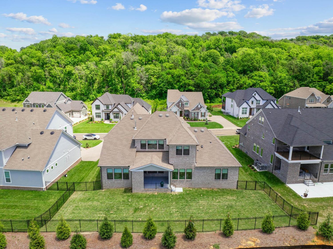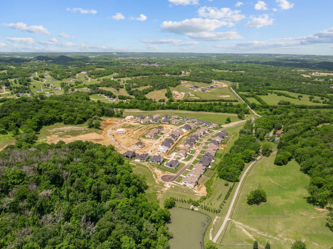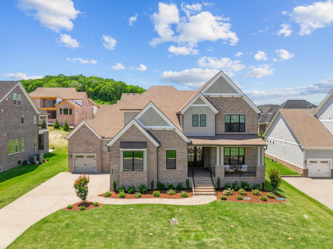 MIDDLE TENNESSEE REAL ESTATE
MIDDLE TENNESSEE REAL ESTATE
7023 Starnes Creek Blvd, Franklin, TN 37064 For Sale
Single Family Residence
- Single Family Residence
- Beds: 5
- Baths: 7
- 4,457 sq ft
Description
Why wait on new construction when this stunning Ballentine plan is complete, beautifully finished, and ready for immediate move-in? Built in 2024 and less than a year old, this like-new home offers the perfect blend of thoughtful design, premium upgrades, and functional space—ideal for buyers wanting to get settled before the new school year. Step into a grand two-story foyer and enjoy open-concept living with an expansive living room that flows into the gourmet kitchen, complete with an oversized island, catering pantry, and high-end appliances. Whether you're hosting or just enjoying a quiet night in, the layout is designed for flexibility and ease. The main-level guest suite offers privacy for visitors, while a separate home office provides a quiet space to work or study. Upstairs features generously sized bedrooms, a media room, and a game room—ideal for everyday living or entertaining. Outside, a covered patio provides the perfect spot to grill, relax, or enjoy the fresh Tennessee air. The spacious owner’s suite includes dual vanities, a walk-in shower, and spa-inspired finishes. Located in the desirable Starnes Creek community near top-rated Williamson County schools, shopping, dining, and historic downtown Franklin. No construction delays, no unfinished details—just a beautifully finished home that’s ready when you are. et up to 1% of the loan amount in lender credit when you use our preferred lender, Bri Newkirk, with The Lending Collective. This credit can be applied toward closing costs or to buy down your interest rate, saving you thousands at the closing table!
Property Details
Status : Active
Source : RealTracs, Inc.
County : Williamson County, TN
Property Type : Residential
Area : 4,457 sq. ft.
Year Built : 2024
Exterior Construction : Brick
Floors : Carpet,Wood,Tile
Heat : Furnace
HOA / Subdivision : Starnes Creek Sec2
Listing Provided by : Onward Real Estate
MLS Status : Active
Listing # : RTC2896790
Schools near 7023 Starnes Creek Blvd, Franklin, TN 37064 :
Arrington Elementary School, Fred J Page Middle School, Fred J Page High School
Additional details
Virtual Tour URL : Click here for Virtual Tour
Association Fee : $350.00
Association Fee Frequency : Quarterly
Heating : Yes
Parking Features : Garage Door Opener,Attached
Lot Size Area : 0.33 Sq. Ft.
Building Area Total : 4457 Sq. Ft.
Lot Size Acres : 0.33 Acres
Lot Size Dimensions : 90 X 150
Living Area : 4457 Sq. Ft.
Office Phone : 6152345180
Number of Bedrooms : 5
Number of Bathrooms : 7
Full Bathrooms : 5
Half Bathrooms : 2
Possession : Close Plus 30 Days
Cooling : 1
Garage Spaces : 3
Patio and Porch Features : Porch,Covered
Levels : Two
Basement : Crawl Space
Stories : 2
Utilities : Water Available
Parking Space : 3
Sewer : STEP System
Location 7023 Starnes Creek Blvd, TN 37064
Directions to 7023 Starnes Creek Blvd, TN 37064
Exit at Hwy 96/Murfreesboro Road to Arno Road. Turn right on to Peytonsville-Trinity Road. Left on Meeks Road to the community on your right.
Ready to Start the Conversation?
We're ready when you are.
 © 2025 Listings courtesy of RealTracs, Inc. as distributed by MLS GRID. IDX information is provided exclusively for consumers' personal non-commercial use and may not be used for any purpose other than to identify prospective properties consumers may be interested in purchasing. The IDX data is deemed reliable but is not guaranteed by MLS GRID and may be subject to an end user license agreement prescribed by the Member Participant's applicable MLS. Based on information submitted to the MLS GRID as of July 6, 2025 10:00 AM CST. All data is obtained from various sources and may not have been verified by broker or MLS GRID. Supplied Open House Information is subject to change without notice. All information should be independently reviewed and verified for accuracy. Properties may or may not be listed by the office/agent presenting the information. Some IDX listings have been excluded from this website.
© 2025 Listings courtesy of RealTracs, Inc. as distributed by MLS GRID. IDX information is provided exclusively for consumers' personal non-commercial use and may not be used for any purpose other than to identify prospective properties consumers may be interested in purchasing. The IDX data is deemed reliable but is not guaranteed by MLS GRID and may be subject to an end user license agreement prescribed by the Member Participant's applicable MLS. Based on information submitted to the MLS GRID as of July 6, 2025 10:00 AM CST. All data is obtained from various sources and may not have been verified by broker or MLS GRID. Supplied Open House Information is subject to change without notice. All information should be independently reviewed and verified for accuracy. Properties may or may not be listed by the office/agent presenting the information. Some IDX listings have been excluded from this website.
