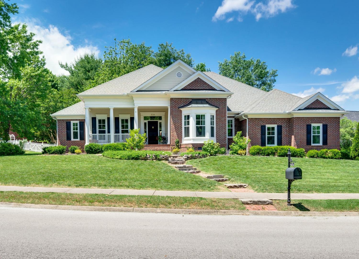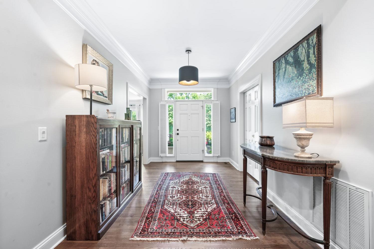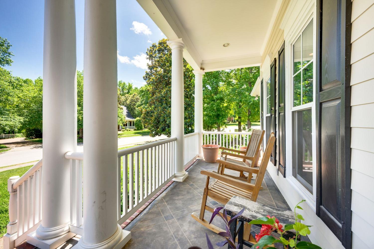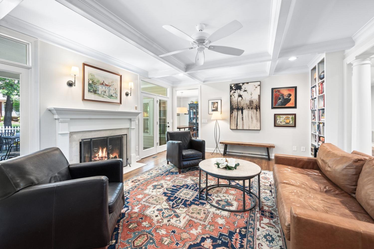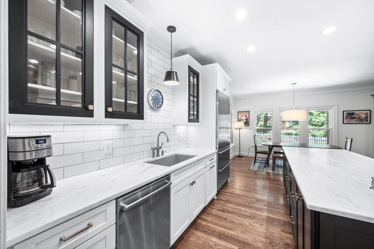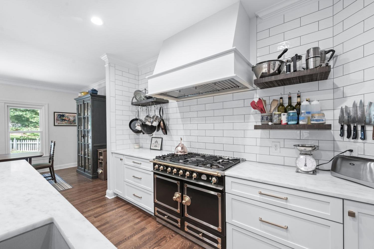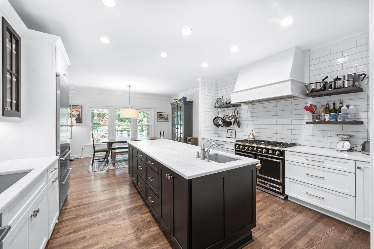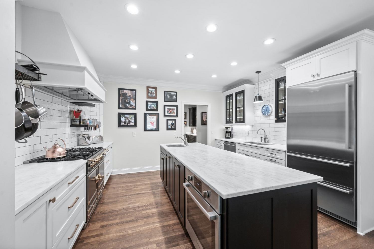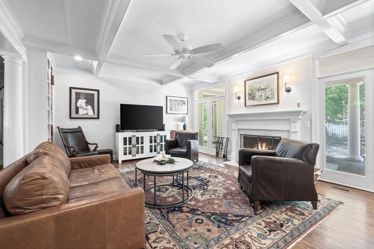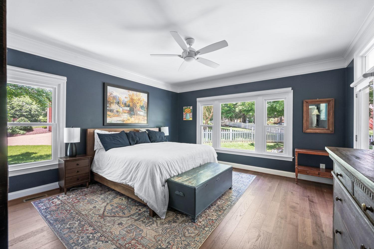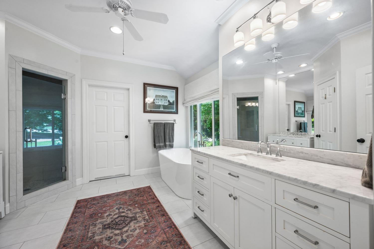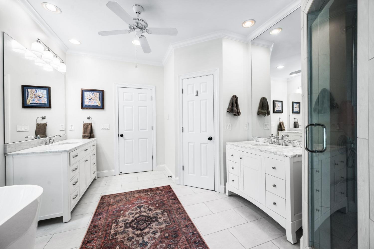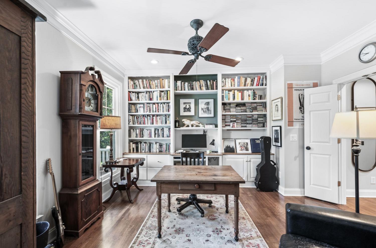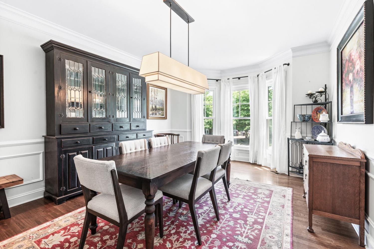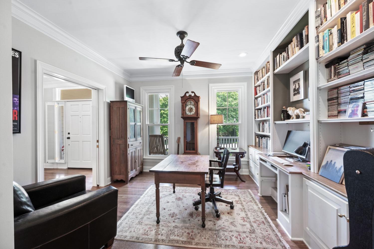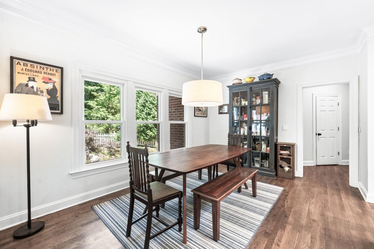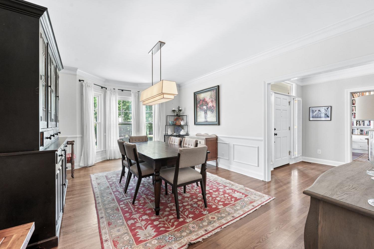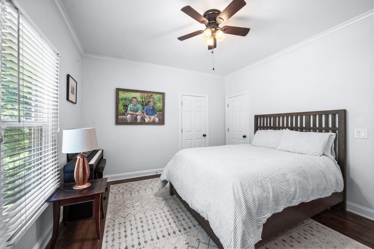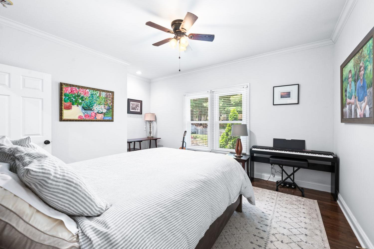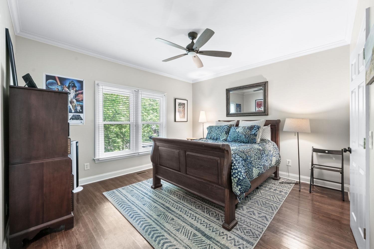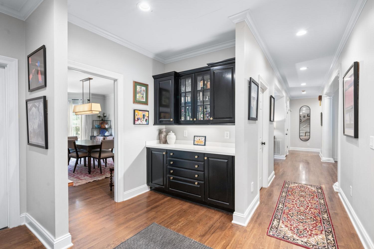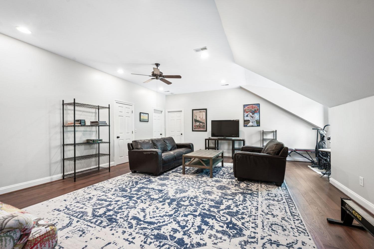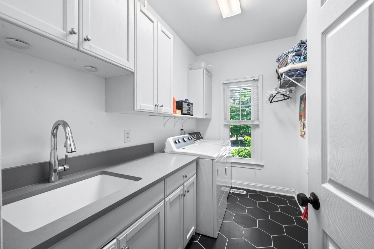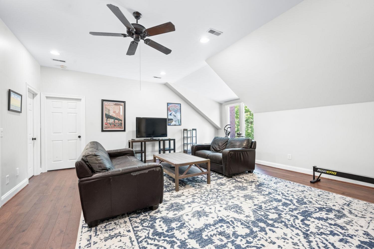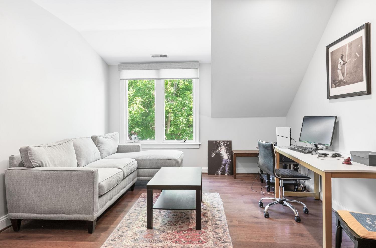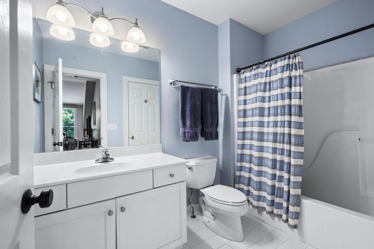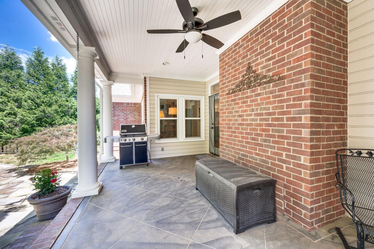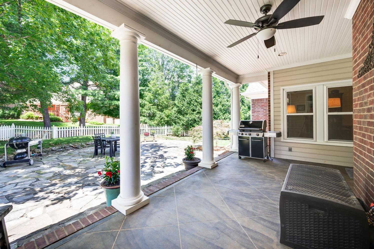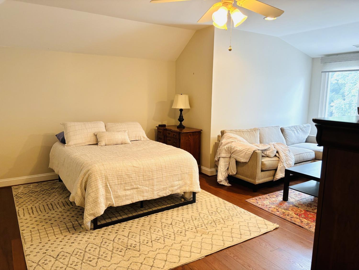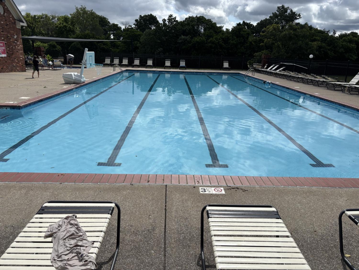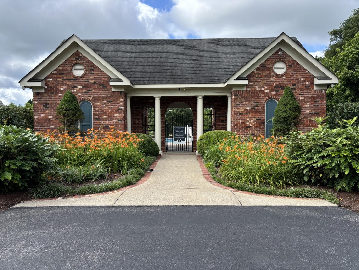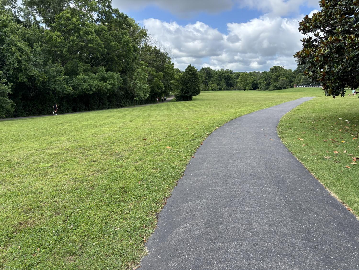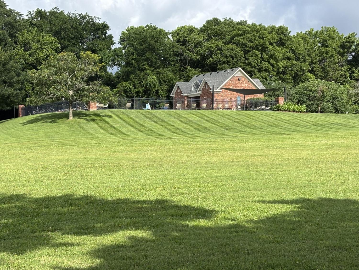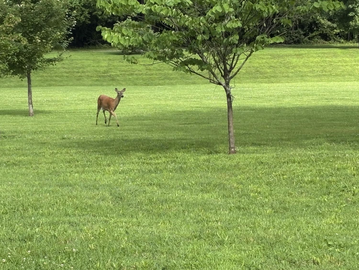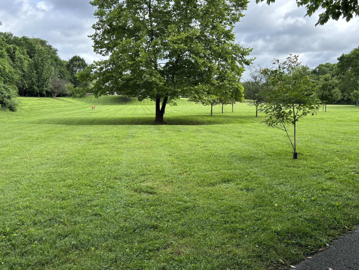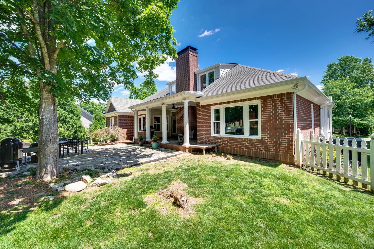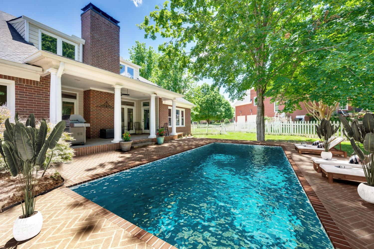 MIDDLE TENNESSEE REAL ESTATE
MIDDLE TENNESSEE REAL ESTATE
534 Ploughmans Bend Dr, Franklin, TN 37064 For Sale
Single Family Residence
- Single Family Residence
- Beds: 4
- Baths: 4
- 3,942 sq ft
Description
Everything You Love About Downtown Franklin Under One Roof If you are looking for a well-appointed home in the downtown Franklin district, you should take a closer look at the Chestnut Bend neighborhood. Hidden in plain view, Chestnut Bend was designed in the late 90s with natural amenities and homes that accommodate both style and livability. The house at 534 Ploughmans Bend Drive in no exception. With three downstairs bedrooms, a large upstairs bonus with a private bedroom suite, a fully renovated kitchen and master bath, new windows and new second-floor HVAC unit, this property checks a lot of boxes if living downtown is your goal. If Franklin High School is a priority, Chestnut Bend is zoned for it. If walkability or biking is important to you, you can access paved trails that stretch from Bicentennial Park to the Rec Center off Mack Hatcher. The neighborhood also has a pool and event space. The current owner has replaced the back yard fence, and will offer an allowance for landscape.
Property Details
Status : Active
County : Williamson County, TN
Property Type : Residential
Area : 3,942 sq. ft.
Year Built : 1998
Exterior Construction : Brick,Wood Siding
Floors : Wood,Tile
Heat : Central,Natural Gas
HOA / Subdivision : Chestnut Bend Sec 3
Listing Provided by : Pilkerton Realtors
MLS Status : Active
Listing # : RTC2896793
Schools near 534 Ploughmans Bend Dr, Franklin, TN 37064 :
Johnson Elementary, Freedom Middle School, Franklin High School
Additional details
Association Fee : $220.00
Association Fee Frequency : Quarterly
Heating : Yes
Parking Features : Garage Faces Side
Lot Size Area : 0.5 Sq. Ft.
Building Area Total : 3942 Sq. Ft.
Lot Size Acres : 0.5 Acres
Lot Size Dimensions : 255 X 150
Living Area : 3942 Sq. Ft.
Office Phone : 6153712474
Number of Bedrooms : 4
Number of Bathrooms : 4
Full Bathrooms : 3
Half Bathrooms : 1
Possession : Close Of Escrow
Cooling : 1
Garage Spaces : 2
Patio and Porch Features : Porch,Covered,Patio
Levels : Two
Basement : None,Crawl Space
Stories : 2
Utilities : Electricity Available,Natural Gas Available,Water Available
Parking Space : 2
Sewer : Public Sewer
Location 534 Ploughmans Bend Dr, TN 37064
Directions to 534 Ploughmans Bend Dr, TN 37064
From Mack Hatcher Parkway, turn left (South) on Hillsboro Rd. Turn Left onto Farrier Lane. Turn Right at first stop sign onto Prairie View. Turn right at first stop sign onto Ploughmans Bend Dr. House will be on left
Ready to Start the Conversation?
We're ready when you are.
 © 2025 Listings courtesy of RealTracs, Inc. as distributed by MLS GRID. IDX information is provided exclusively for consumers' personal non-commercial use and may not be used for any purpose other than to identify prospective properties consumers may be interested in purchasing. The IDX data is deemed reliable but is not guaranteed by MLS GRID and may be subject to an end user license agreement prescribed by the Member Participant's applicable MLS. Based on information submitted to the MLS GRID as of August 10, 2025 10:00 AM CST. All data is obtained from various sources and may not have been verified by broker or MLS GRID. Supplied Open House Information is subject to change without notice. All information should be independently reviewed and verified for accuracy. Properties may or may not be listed by the office/agent presenting the information. Some IDX listings have been excluded from this website.
© 2025 Listings courtesy of RealTracs, Inc. as distributed by MLS GRID. IDX information is provided exclusively for consumers' personal non-commercial use and may not be used for any purpose other than to identify prospective properties consumers may be interested in purchasing. The IDX data is deemed reliable but is not guaranteed by MLS GRID and may be subject to an end user license agreement prescribed by the Member Participant's applicable MLS. Based on information submitted to the MLS GRID as of August 10, 2025 10:00 AM CST. All data is obtained from various sources and may not have been verified by broker or MLS GRID. Supplied Open House Information is subject to change without notice. All information should be independently reviewed and verified for accuracy. Properties may or may not be listed by the office/agent presenting the information. Some IDX listings have been excluded from this website.
